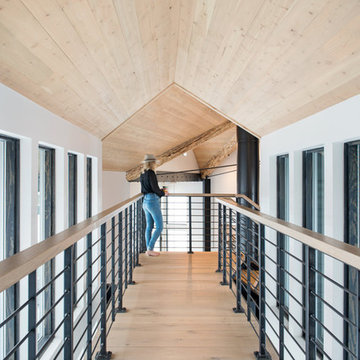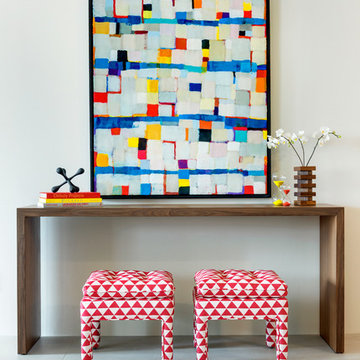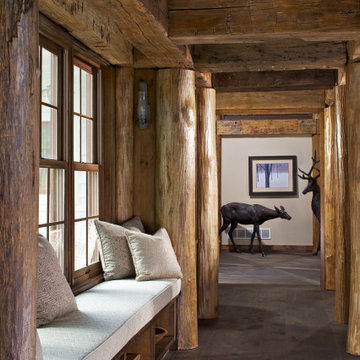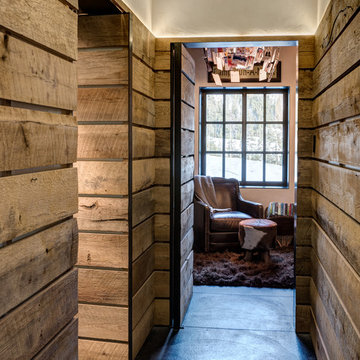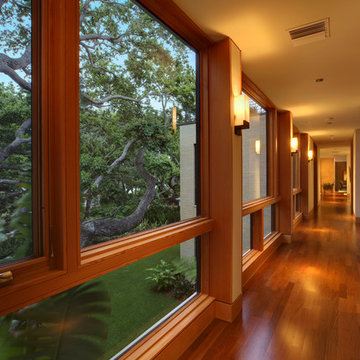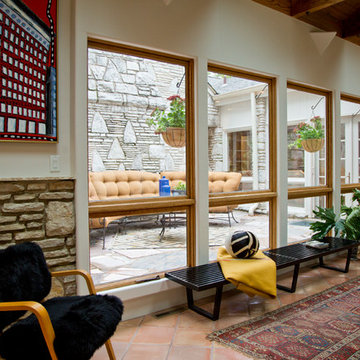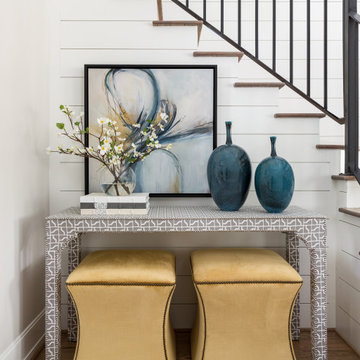Modern Hallway Ideas
Refine by:
Budget
Sort by:Popular Today
61 - 80 of 47,114 photos
Item 1 of 3
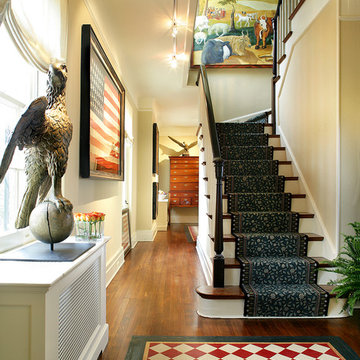
Mid-sized mountain style dark wood floor and brown floor hallway photo in Newark with beige walls
Find the right local pro for your project
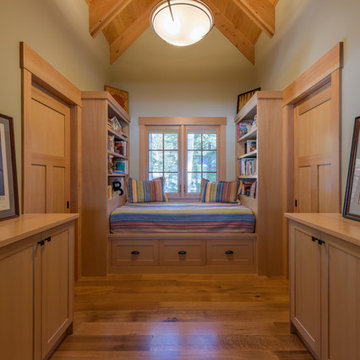
Inspiration for a rustic medium tone wood floor and brown floor hallway remodel in Boston with green walls
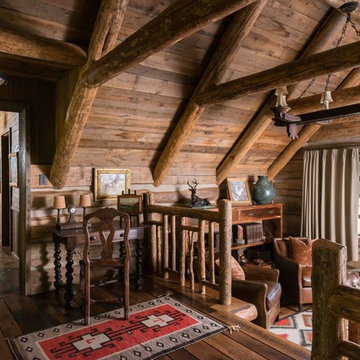
Peter Zimmerman Architects // Peace Design // Audrey Hall Photography
Mountain style hallway photo in Other
Mountain style hallway photo in Other
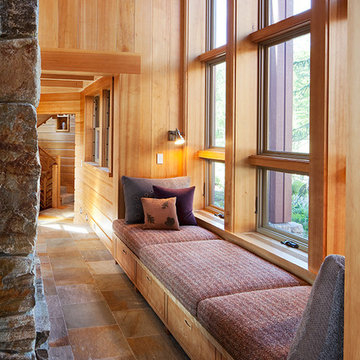
© Peter Lewitt Architectural Photography
Hallway - rustic multicolored floor and ceramic tile hallway idea in Boston
Hallway - rustic multicolored floor and ceramic tile hallway idea in Boston
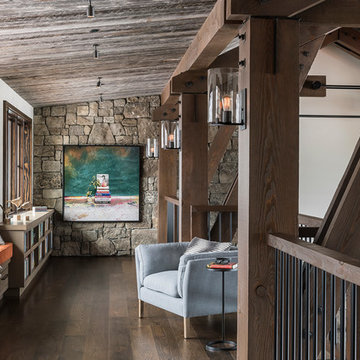
Audrey Hall Photography
Inspiration for a rustic dark wood floor and brown floor hallway remodel in Other with white walls
Inspiration for a rustic dark wood floor and brown floor hallway remodel in Other with white walls
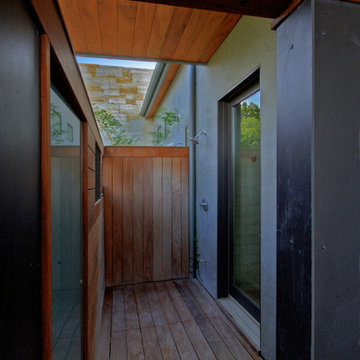
Nestled into sloping topography, the design of this home allows privacy from the street while providing unique vistas throughout the house and to the surrounding hill country and downtown skyline. Layering rooms with each other as well as circulation galleries, insures seclusion while allowing stunning downtown views. The owners' goals of creating a home with a contemporary flow and finish while providing a warm setting for daily life was accomplished through mixing warm natural finishes such as stained wood with gray tones in concrete and local limestone. The home's program also hinged around using both passive and active green features. Sustainable elements include geothermal heating/cooling, rainwater harvesting, spray foam insulation, high efficiency glazing, recessing lower spaces into the hillside on the west side, and roof/overhang design to provide passive solar coverage of walls and windows. The resulting design is a sustainably balanced, visually pleasing home which reflects the lifestyle and needs of the clients.
Photography by Adam Steiner
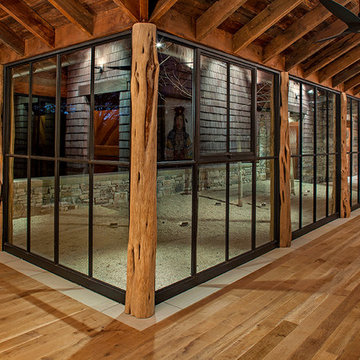
Rehme Steel Windows & Doors
Don B. McDonald, Architect
TMD Builders
Thomas McConnell Photography
Large mountain style medium tone wood floor hallway photo in Austin
Large mountain style medium tone wood floor hallway photo in Austin

Architect: Amanda Martocchio Architecture & Design
Photography: Michael Moran
Project Year:2016
This LEED-certified project was a substantial rebuild of a 1960's home, preserving the original foundation to the extent possible, with a small amount of new area, a reconfigured floor plan, and newly envisioned massing. The design is simple and modern, with floor to ceiling glazing along the rear, connecting the interior living spaces to the landscape. The design process was informed by building science best practices, including solar orientation, triple glazing, rain-screen exterior cladding, and a thermal envelope that far exceeds code requirements.
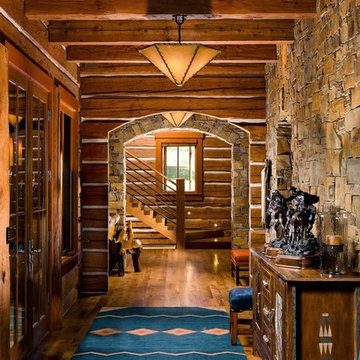
Large mountain style medium tone wood floor and brown floor hallway photo in Other with brown walls
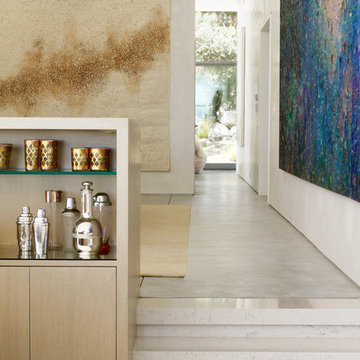
Anchored by the homeowner’s 42-foot-long painting, the interiors of this Palm Springs residence were designed to showcase the owner’s art collection, and create functional spaces for daily living that can be easily adapted for large social gatherings.
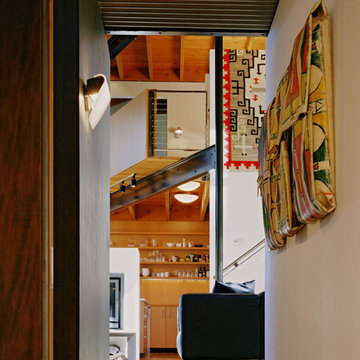
Photographs ©2006 Tim Griffith. All Rights Reserved
Hallway - modern hallway idea in San Francisco
Hallway - modern hallway idea in San Francisco
Modern Hallway Ideas
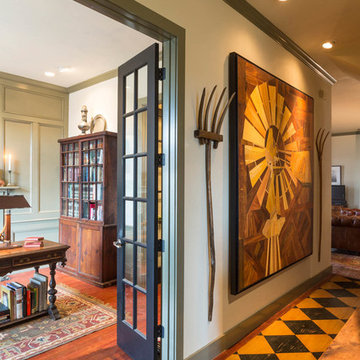
Gary Logan
Inspiration for a mid-sized rustic medium tone wood floor hallway remodel in Dallas with white walls
Inspiration for a mid-sized rustic medium tone wood floor hallway remodel in Dallas with white walls
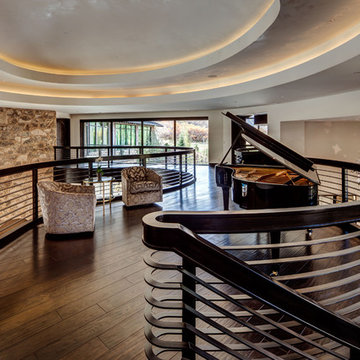
Mountain style dark wood floor and brown floor hallway photo in Salt Lake City with beige walls
4






