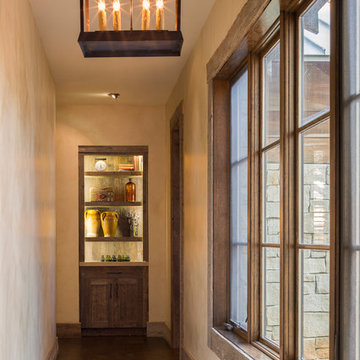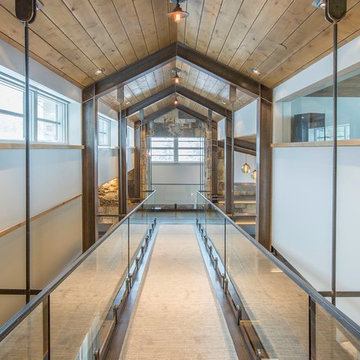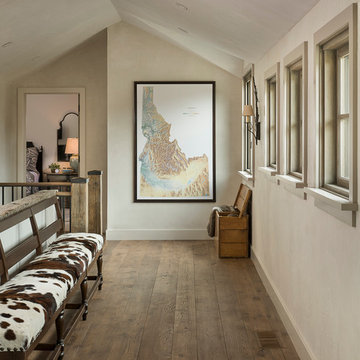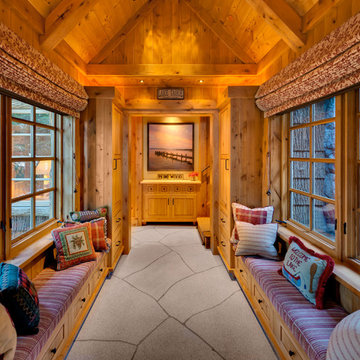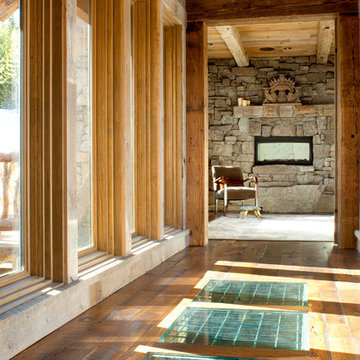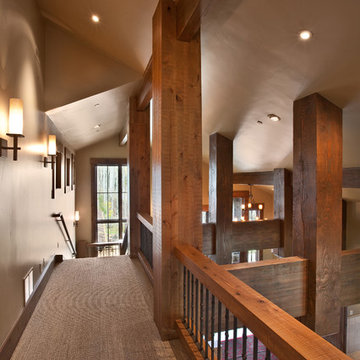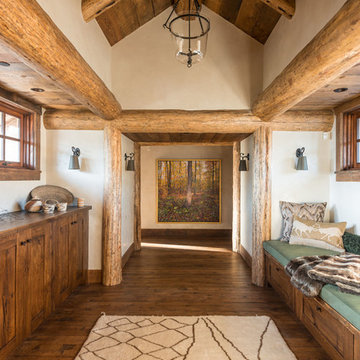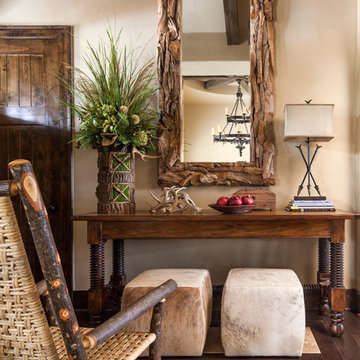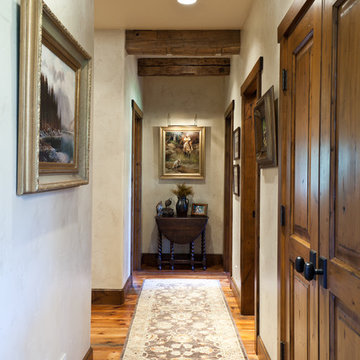Rustic Hallway Ideas
Refine by:
Budget
Sort by:Popular Today
1 - 20 of 7,297 photos
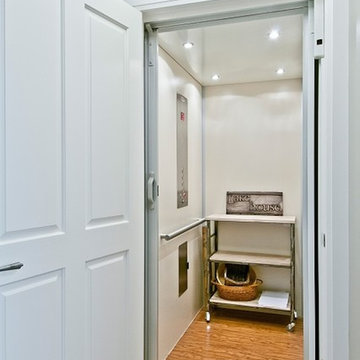
Inspiration for a mid-sized rustic carpeted and beige floor hallway remodel in Orange County with beige walls
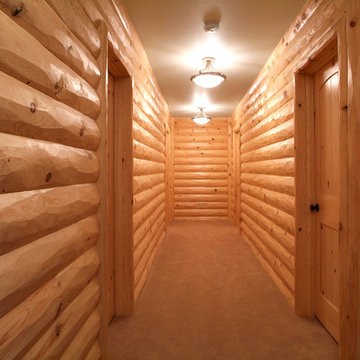
This fantastic hallway features peeled knotty pine half log hewn, and 6" knotty pine paneling on the tongue and groove walls. Don't get so lost in here that you miss the double-header corners and decorative peeled posts by the doors.
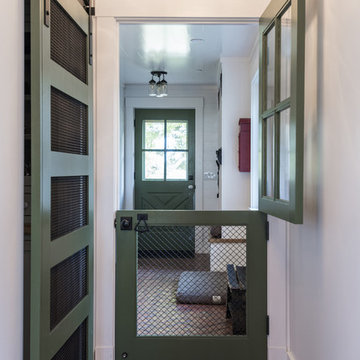
Photography by Andrew Hyslop
Example of a mountain style brick floor hallway design in Louisville with white walls
Example of a mountain style brick floor hallway design in Louisville with white walls
Find the right local pro for your project

Photos by Jeff Fountain
Inspiration for a rustic concrete floor hallway remodel in Seattle with brown walls
Inspiration for a rustic concrete floor hallway remodel in Seattle with brown walls
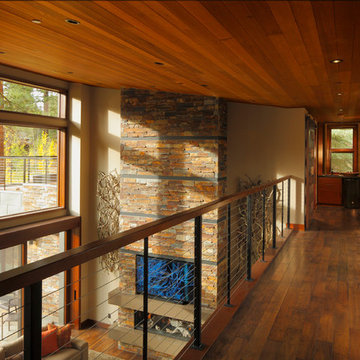
Catwalk overlooking the living and dining spaces. A bar sink, small refrigerator and storage cabinets are located just outside the media room, which has a large, second-floor outdoor terrace overlooking the putting course.
Photography: Todd Winslow Pierce

Home automation is an area of exponential technological growth and evolution. Properly executed lighting brings continuity, function and beauty to a living or working space. Whether it’s a small loft or a large business, light can completely change the ambiance of your home or office. Ambiance in Bozeman, MT offers residential and commercial customized lighting solutions and home automation that fits not only your lifestyle but offers decoration, safety and security. Whether you’re adding a room or looking to upgrade the current lighting in your home, we have the expertise necessary to exceed your lighting expectations.
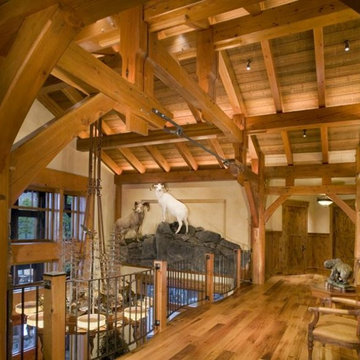
A local family business, Centennial Timber Frames started in a garage and has been in creating timber frames since 1988, with a crew of craftsmen dedicated to the art of mortise and tenon joinery.
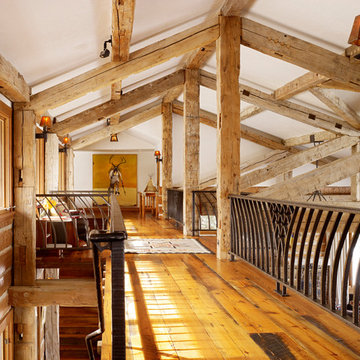
Matthew Millman
Inspiration for a rustic medium tone wood floor hallway remodel in Salt Lake City with white walls
Inspiration for a rustic medium tone wood floor hallway remodel in Salt Lake City with white walls
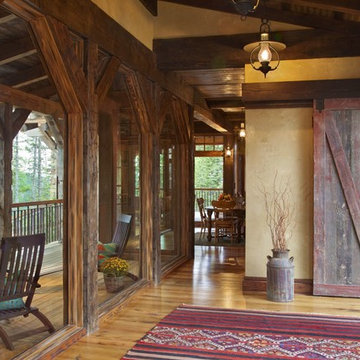
Rustic, yet refined mountain home hall, with walls of glass.
Mountain style hallway photo in Other
Mountain style hallway photo in Other
Rustic Hallway Ideas
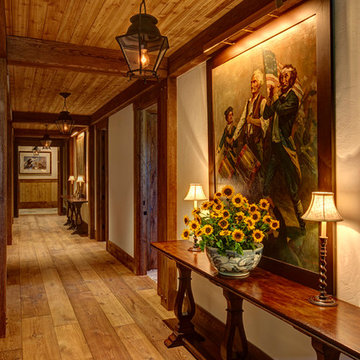
Example of a mountain style medium tone wood floor hallway design in San Francisco with beige walls
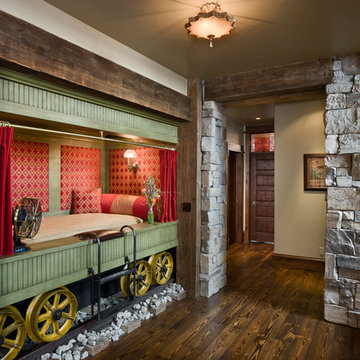
Roger Wade Studio
Mountain style dark wood floor and brown floor hallway photo in Other with beige walls
Mountain style dark wood floor and brown floor hallway photo in Other with beige walls
1






