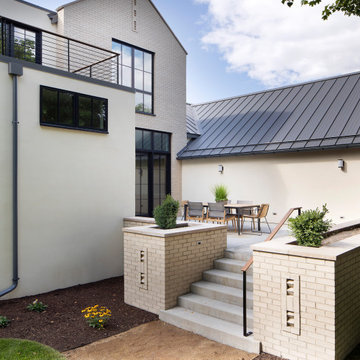All Railing Materials Outdoor Design Ideas
Sort by:Popular Today
41 - 60 of 4,116 photos
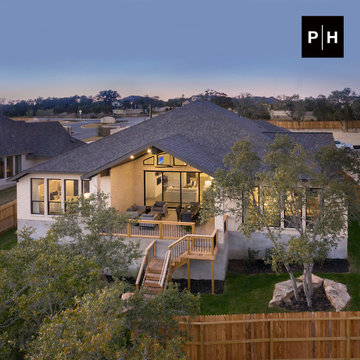
Backyard deck
Backyard second story wood railing deck photo in Other with a roof extension
Backyard second story wood railing deck photo in Other with a roof extension
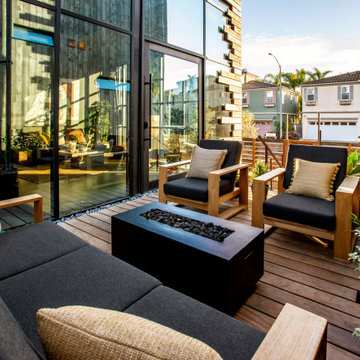
Deck - mid-sized industrial side yard ground level wood railing deck idea in Los Angeles with a fire pit and no cover
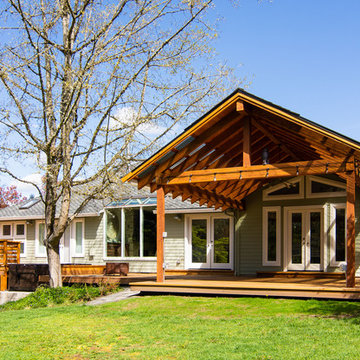
This complete home remodel was complete by taking the early 1990's home and bringing it into the new century with opening up interior walls between the kitchen, dining, and living space, remodeling the living room/fireplace kitchen, guest bathroom, creating a new master bedroom/bathroom floor plan, and creating an outdoor space for any sized party!
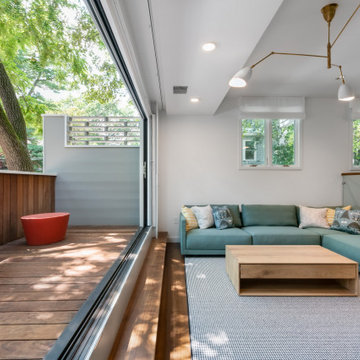
When the door is folded away the ipe deck feels like an extension of the living room. The end wall screen was added to allow more light onto the deck while retaining privacy.
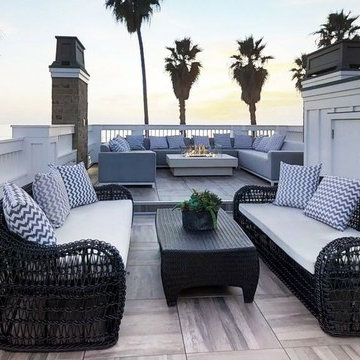
Joana Morrison
Inspiration for a large contemporary wood railing balcony remodel in Los Angeles with a fire pit and an awning
Inspiration for a large contemporary wood railing balcony remodel in Los Angeles with a fire pit and an awning
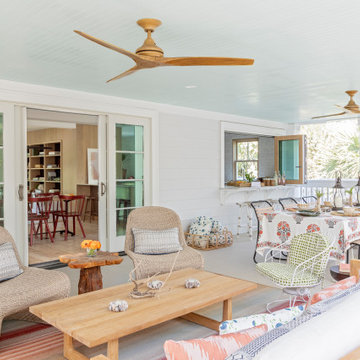
This is an example of a large coastal screened-in and wood railing back porch design in Charleston with a roof extension.
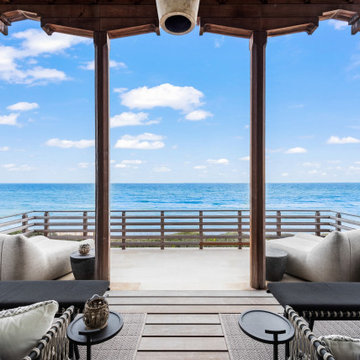
Gulf-Front Grandeur
Private Residence / Alys Beach, Florida
Architect: Khoury & Vogt Architects
Builder: Hufham Farris Construction
---
This one-of-a-kind Gulf-front residence in the New Urbanism community of Alys Beach, Florida, is truly a stunning piece of architecture matched only by its views. E. F. San Juan worked with the Alys Beach Town Planners at Khoury & Vogt Architects and the building team at Hufham Farris Construction on this challenging and fulfilling project.
We supplied character white oak interior boxed beams and stair parts. We also furnished all of the interior trim and paneling. The exterior products we created include ipe shutters, gates, fascia and soffit, handrails, and newels (balcony), ceilings, and wall paneling, as well as custom columns and arched cased openings on the balconies. In addition, we worked with our trusted partners at Loewen to provide windows and Loewen LiftSlide doors.
Challenges:
This was the homeowners’ third residence in the area for which we supplied products, and it was indeed a unique challenge. The client wanted as much of the exterior as possible to be weathered wood. This included the shutters, gates, fascia, soffit, handrails, balcony newels, massive columns, and arched openings mentioned above. The home’s Gulf-front location makes rot and weather damage genuine threats. Knowing that this home was to be built to last through the ages, we needed to select a wood species that was up for the task. It needed to not only look beautiful but also stand up to those elements over time.
Solution:
The E. F. San Juan team and the talented architects at KVA settled upon ipe (pronounced “eepay”) for this project. It is one of the only woods that will sink when placed in water (you would not want to make a boat out of ipe!). This species is also commonly known as ironwood because it is so dense, making it virtually rot-resistant, and therefore an excellent choice for the substantial pieces of millwork needed for this project.
However, ipe comes with its own challenges; its weight and density make it difficult to put through machines and glue. These factors also come into play for hinging when using ipe for a gate or door, which we did here. We used innovative joining methods to ensure that the gates and shutters had secondary and tertiary means of support with regard to the joinery. We believe the results speak for themselves!
---
Photography by Layne Lillie, courtesy of Khoury & Vogt Architects
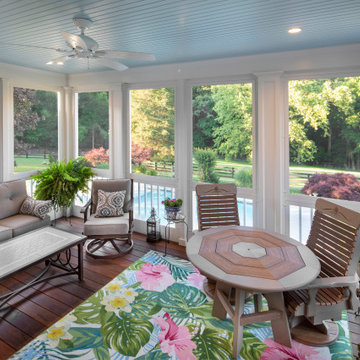
Trendy stone screened-in and wood railing back porch photo in DC Metro with a roof extension
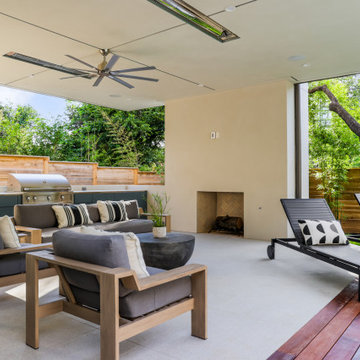
Outdoor porch by the pool, with griller, outdoor sofa, outdoor stainless steel ceiling fan
Large minimalist concrete wood railing porch idea in Austin with a roof extension
Large minimalist concrete wood railing porch idea in Austin with a roof extension
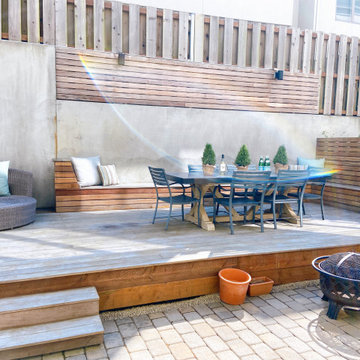
Client wanted to build a deck in the back of their small townhouse. We built and designed it for easy maintenance, cleaning and entertainment.
Mid-sized transitional backyard ground level wood railing deck container garden photo in San Francisco with no cover
Mid-sized transitional backyard ground level wood railing deck container garden photo in San Francisco with no cover
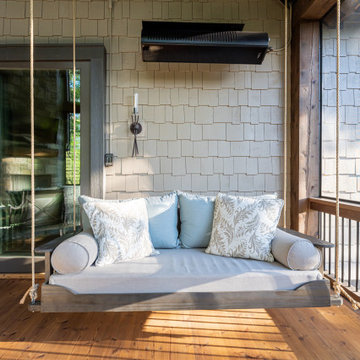
This warm and welcoming home is refreshing to walk into on many levels. The way the great room opens up to the porch and out into the trees makes it feel like you are in the middle of nowhere even though you’re in a neighborhood. The inviting warm colors and traditional elements are a breath of fresh air. It’s also literally a refreshing home because indoor air quality was a big priority for the owners.
Homebuyers today are increasingly concerned about the indoor air quality of their homes. Issues like mold, radon, carbon monoxide and toxic chemicals have received greater attention than ever as poor indoor air quality has been linked to a host of health problems.
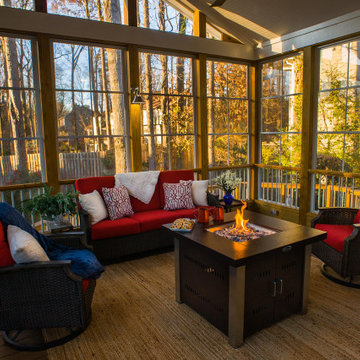
Compact Eze-Breeze back porch addition with small deck.
Transitional wood railing back porch idea in Atlanta with a fire pit and a roof extension
Transitional wood railing back porch idea in Atlanta with a fire pit and a roof extension
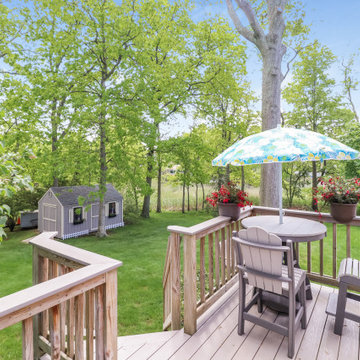
Very private setting
Balcony - mid-sized traditional privacy and wood railing balcony idea in New York with no cover
Balcony - mid-sized traditional privacy and wood railing balcony idea in New York with no cover
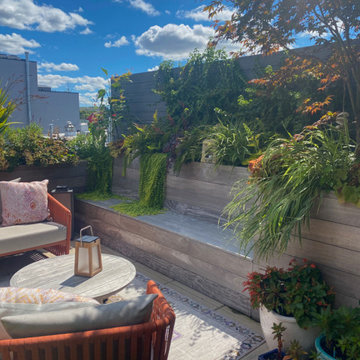
Example of a mid-sized minimalist rooftop rooftop wood railing deck container garden design in New York with no cover
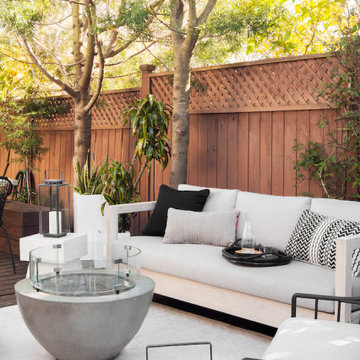
Example of a mid-sized trendy backyard ground level wood railing deck design in San Francisco with no cover
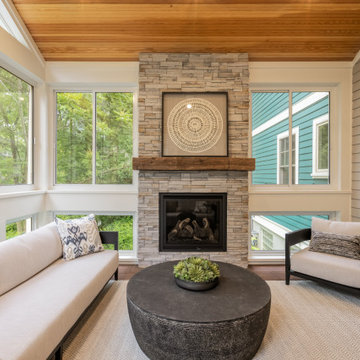
This raised screened porch addition is nestled among the large trees in the surrounding yard give the space a tree-house feel. Design and build is by Meadowlark Design+Build in Ann Arbor, MI. Photography by Sean Carter, Ann Arbor, MI.
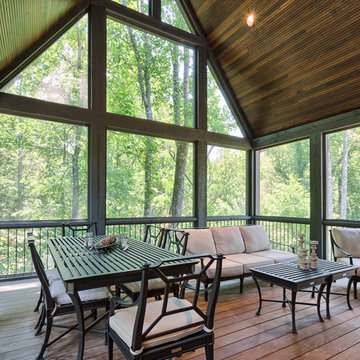
This is an example of a mid-sized traditional screened-in and wood railing back porch design in Other.
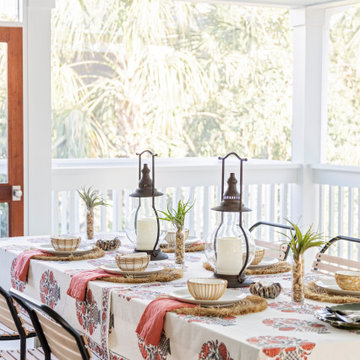
Inspiration for a large coastal screened-in and wood railing back porch remodel in Charleston with a roof extension
All Railing Materials Outdoor Design Ideas
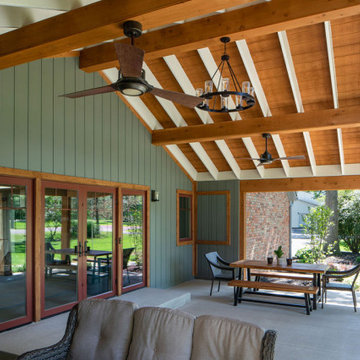
Inspiration for a rustic concrete wood railing front porch remodel in Columbus with a roof extension
3






