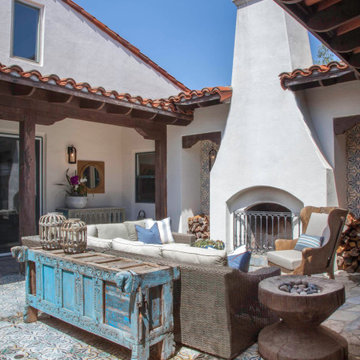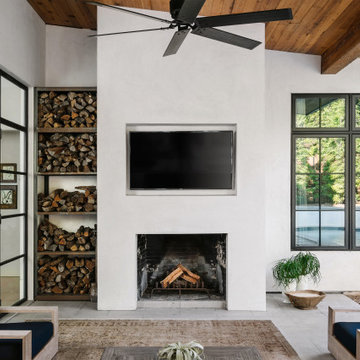Outdoor Design Ideas with a Fireplace
Sort by:Popular Today
101 - 120 of 16,248 photos
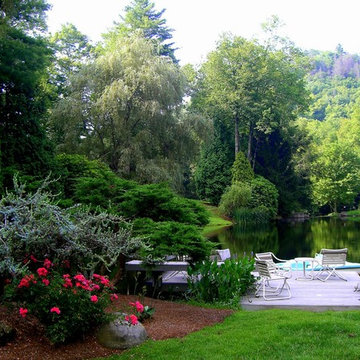
"Willow Pond", pedal boat dock and Laurel Knob reflected in pond
Design ideas for a mid-sized contemporary backyard pond in Other.
Design ideas for a mid-sized contemporary backyard pond in Other.
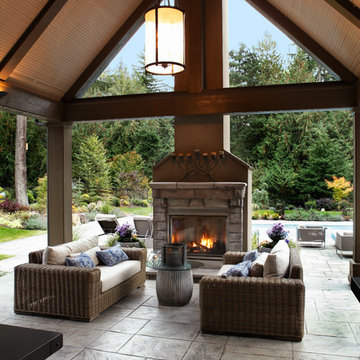
parkscreative.com
Patio - mid-sized contemporary backyard concrete paver patio idea in Seattle with a fireplace and a roof extension
Patio - mid-sized contemporary backyard concrete paver patio idea in Seattle with a fireplace and a roof extension
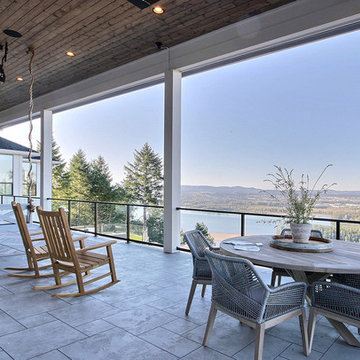
Inspired by the majesty of the Northern Lights and this family's everlasting love for Disney, this home plays host to enlighteningly open vistas and playful activity. Like its namesake, the beloved Sleeping Beauty, this home embodies family, fantasy and adventure in their truest form. Visions are seldom what they seem, but this home did begin 'Once Upon a Dream'. Welcome, to The Aurora.
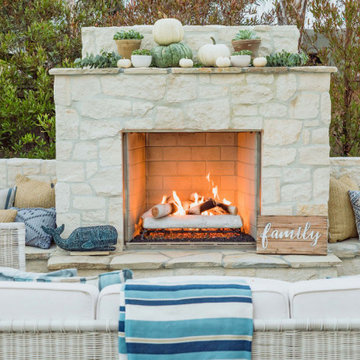
Inspiration for a mid-sized craftsman patio remodel in Orange County with a fireplace
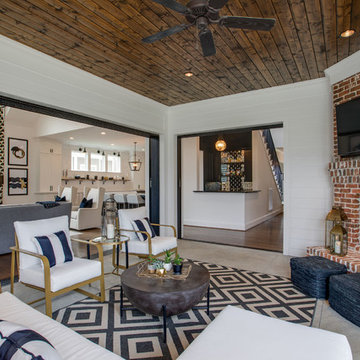
This is an example of a traditional porch design in Nashville with a fireplace and a roof extension.

The owner wanted to add a covered deck that would seamlessly tie in with the existing stone patio and also complement the architecture of the house. Our solution was to add a raised deck with a low slope roof to shelter outdoor living space and grill counter. The stair to the terrace was recessed into the deck area to allow for more usable patio space. The stair is sheltered by the roof to keep the snow off the stair.
Photography by Chris Marshall
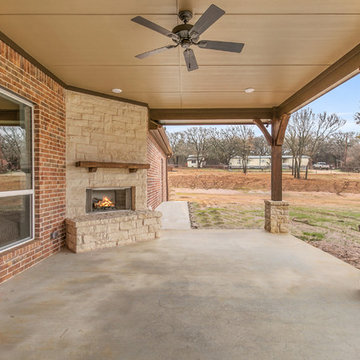
Inspiration for a mid-sized rustic backyard concrete patio remodel in Dallas with a fireplace and a roof extension
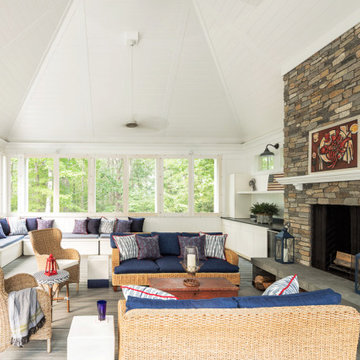
Beach style porch idea in Portland Maine with a roof extension and a fireplace
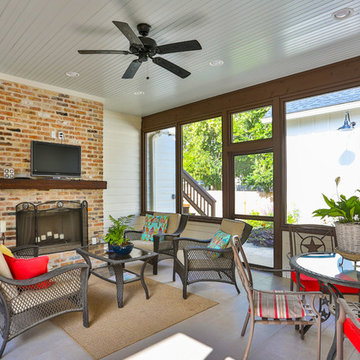
Patio in Boerne home. Features screened in patio, brick fireplace, dining and resting area, painted cedar ceiling, and tile floor.
Mid-sized elegant backyard tile patio photo in Austin with a fireplace and a roof extension
Mid-sized elegant backyard tile patio photo in Austin with a fireplace and a roof extension
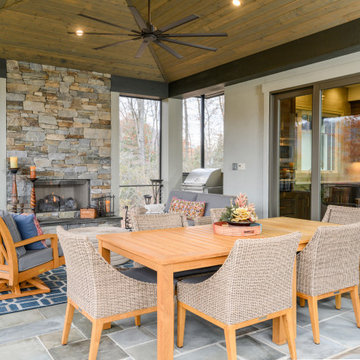
Example of a transitional tile patio design in Other with a fireplace and a roof extension
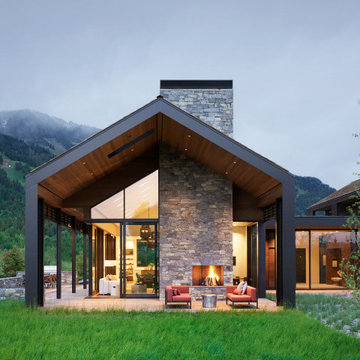
The generous roof projections of the Lone Pine residence create covered patios and balconies that extend the interior living space to the outdoors.
Residential architecture by CLB in Jackson, Wyoming.
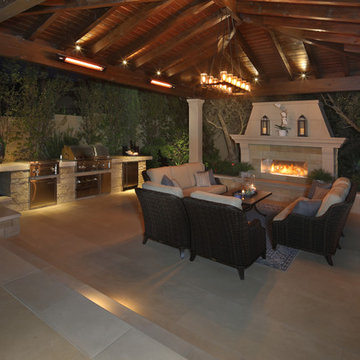
Landscape Design: AMS Landscape Design Studios, Inc. / Photography: Jeri Koegel
Inspiration for a large contemporary backyard stone patio remodel in Orange County with a fireplace and a gazebo
Inspiration for a large contemporary backyard stone patio remodel in Orange County with a fireplace and a gazebo
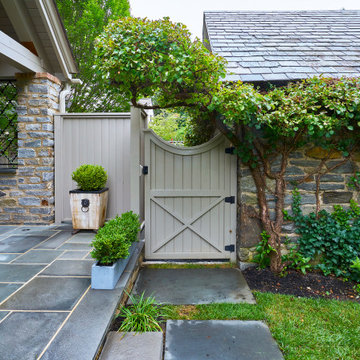
Entering the back yard is like entering an English garden. To ensure a seamless look between the original new parts of the house, we built the covered patio using the same German schist stone and timber framed stucco. Further, the stone’s pointing matches the original historic stone, and we used a gray grout for a weathered, aged look. The space is finished off with spiraled lattice iron works and all slate roof. At the end of the roof is an open truss timber frame in a cathedral design. Copper flashing at the joints protects the wood from water sitting in the spaces and eventually rotting the joints. The patio itself features a flagstone floor, built in gas grill, and the other side of the Rumford fireplace found in the family room.
Rudloff Custom Builders has won Best of Houzz for Customer Service in 2014, 2015 2016, 2017, 2019, and 2020. We also were voted Best of Design in 2016, 2017, 2018, 2019 and 2020, which only 2% of professionals receive. Rudloff Custom Builders has been featured on Houzz in their Kitchen of the Week, What to Know About Using Reclaimed Wood in the Kitchen as well as included in their Bathroom WorkBook article. We are a full service, certified remodeling company that covers all of the Philadelphia suburban area. This business, like most others, developed from a friendship of young entrepreneurs who wanted to make a difference in their clients’ lives, one household at a time. This relationship between partners is much more than a friendship. Edward and Stephen Rudloff are brothers who have renovated and built custom homes together paying close attention to detail. They are carpenters by trade and understand concept and execution. Rudloff Custom Builders will provide services for you with the highest level of professionalism, quality, detail, punctuality and craftsmanship, every step of the way along our journey together.
Specializing in residential construction allows us to connect with our clients early in the design phase to ensure that every detail is captured as you imagined. One stop shopping is essentially what you will receive with Rudloff Custom Builders from design of your project to the construction of your dreams, executed by on-site project managers and skilled craftsmen. Our concept: envision our client’s ideas and make them a reality. Our mission: CREATING LIFETIME RELATIONSHIPS BUILT ON TRUST AND INTEGRITY.
Photo Credit: Linda McManus Images
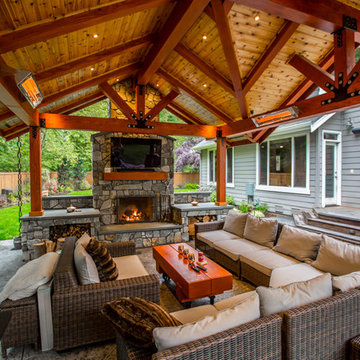
Mid-sized arts and crafts courtyard stamped concrete patio photo in Seattle with a fireplace and no cover
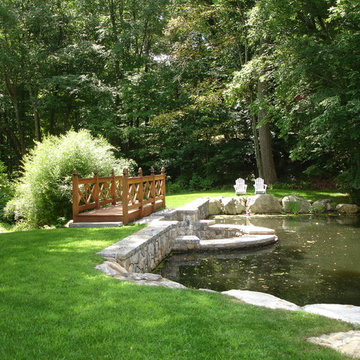
This is an example of a huge traditional partial sun backyard stone landscaping in New York for spring.
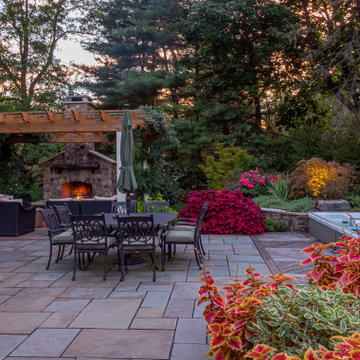
A wood-burning fireplace with a gas starter and pergola is the perfect place to relax with friends and family.
Example of a mid-sized classic backyard stone patio design in New York with a fireplace and a pergola
Example of a mid-sized classic backyard stone patio design in New York with a fireplace and a pergola
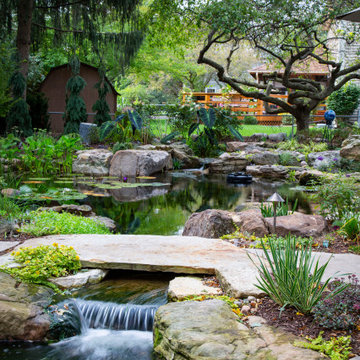
Inspiration for a huge traditional partial sun backyard stone landscaping in Chicago for spring.
Outdoor Design Ideas with a Fireplace
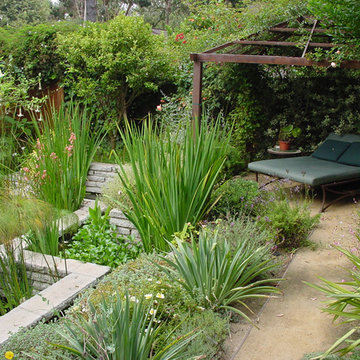
Recently featured in Architectural Digest
Read it here: http://www.architecturaldigest.com/decor/2015-10/blake-mycoskie-toms-los-angeles-home-article
and view the home tour: http://video.architecturaldigest.com/watch/blake-mycoskie-toms-home-tour
When you want something extraordinary…
Campion Walker creates beautiful, award winning landscapes that transcend plants and hardscape, water features and majestic views. For over twenty five years the team at Campion Walker has been designing, building and nurturing living sanctuaries both large and small, to give you something extraordinary; a calm oasis in your hectic world.
Sustainability is not an option. It is what we have always done.
6






