Powder Room with Brown Cabinets and Beige Walls Ideas
Refine by:
Budget
Sort by:Popular Today
101 - 120 of 294 photos
Item 1 of 3
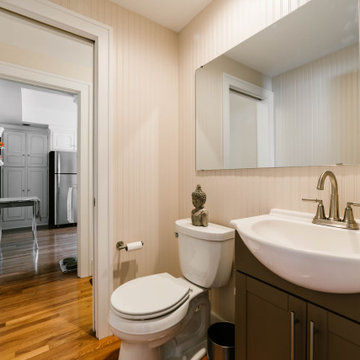
Inspiration for a small craftsman medium tone wood floor and brown floor powder room remodel in Chicago with shaker cabinets, brown cabinets, a one-piece toilet, beige walls, a trough sink, solid surface countertops and white countertops
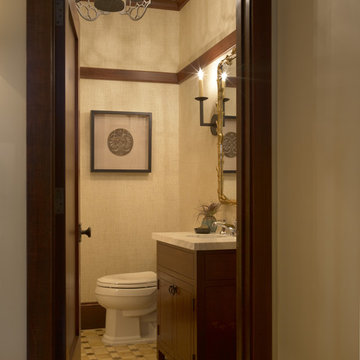
Complete remodel of a historical Presidio Heights pueblo revival home—originally designed by Charles Whittlesey in 1908. Exterior façade was reskinned with historical colors but the original architectural details were left intact. Work included the excavation and expansion of the existing street level garage, seismic upgrades throughout, new interior stairs from the garage level, complete remodel of kitchen, baths, bedrooms, decks, gym, office, laundry, mudroom and the addition of two new skylights. New radiant flooring, electrical and plumbing installed throughout.
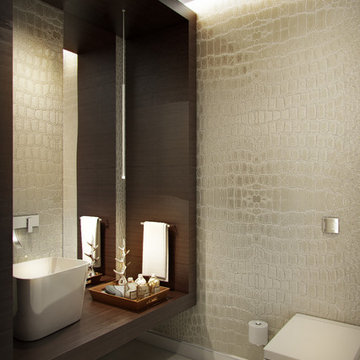
Powder room - mid-sized contemporary beige tile and ceramic tile concrete floor and beige floor powder room idea in Miami with brown cabinets, a wall-mount toilet, beige walls, a vessel sink, wood countertops and brown countertops
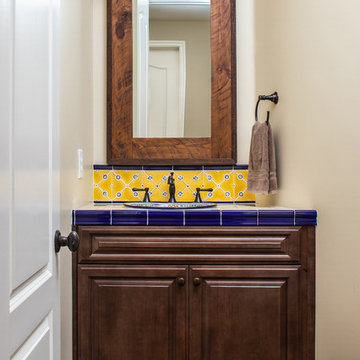
A Spanish inspired powder room brings in major color and personality. The Hand painted sink and tiles bring in an artisan touch to this space.
Inspiration for a small southwestern ceramic tile dark wood floor and brown floor powder room remodel in San Diego with raised-panel cabinets, brown cabinets, a two-piece toilet, beige walls, a drop-in sink, tile countertops and blue countertops
Inspiration for a small southwestern ceramic tile dark wood floor and brown floor powder room remodel in San Diego with raised-panel cabinets, brown cabinets, a two-piece toilet, beige walls, a drop-in sink, tile countertops and blue countertops
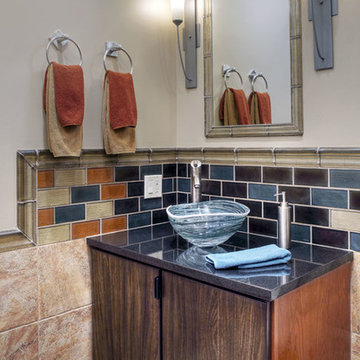
A mosaic of six different colored iridescent, hand-made tiles create a stair-step motif enhancing the powder room bath. A local artist created the blown-glass bowl installed on the granite counter.
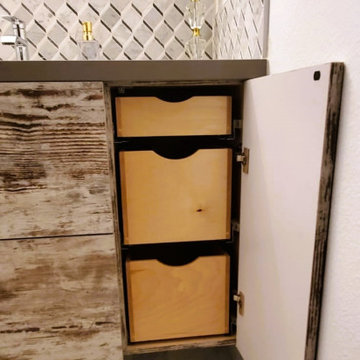
His and Hers custom wooden vanity. Custom cabinet and storage.
Mid-sized brown tile porcelain tile and brown floor powder room photo in San Diego with brown cabinets, beige walls and a floating vanity
Mid-sized brown tile porcelain tile and brown floor powder room photo in San Diego with brown cabinets, beige walls and a floating vanity
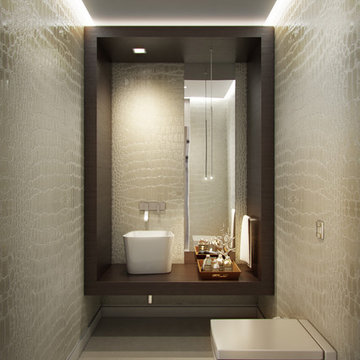
Example of a mid-sized trendy beige tile and ceramic tile concrete floor and beige floor powder room design in Miami with brown cabinets, a wall-mount toilet, beige walls, a vessel sink and wood countertops
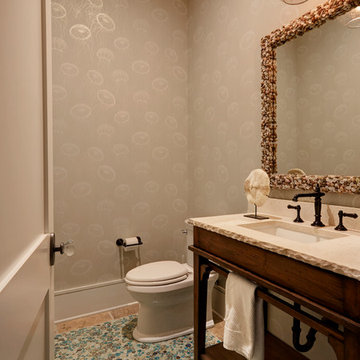
Mike Kaskel Retirement home designed for extended family! I loved this couple! They decided to build their retirement dream home before retirement so that they could enjoy entertaining their grown children and their newly started families. A bar area with 2 beer taps, space for air hockey, a large balcony, a first floor kitchen with a large island opening to a fabulous pool and the ocean are just a few things designed with the kids in mind. The color palette is casual beach with pops of aqua and turquoise that add to the relaxed feel of the home.

Gorgeous powder bathroom vanity with custom vessel sink and marble backsplash tile.
Example of a huge cottage chic multicolored tile and marble tile marble floor and white floor powder room design in Phoenix with flat-panel cabinets, brown cabinets, a one-piece toilet, beige walls, a vessel sink, quartzite countertops and multicolored countertops
Example of a huge cottage chic multicolored tile and marble tile marble floor and white floor powder room design in Phoenix with flat-panel cabinets, brown cabinets, a one-piece toilet, beige walls, a vessel sink, quartzite countertops and multicolored countertops

Inspired by the majesty of the Northern Lights and this family's everlasting love for Disney, this home plays host to enlighteningly open vistas and playful activity. Like its namesake, the beloved Sleeping Beauty, this home embodies family, fantasy and adventure in their truest form. Visions are seldom what they seem, but this home did begin 'Once Upon a Dream'. Welcome, to The Aurora.
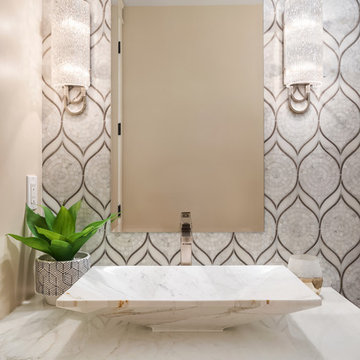
We used a delightful mix of soft color tones and warm wood floors in this Sammamish lakefront home.
Project designed by Michelle Yorke Interior Design Firm in Bellevue. Serving Redmond, Sammamish, Issaquah, Mercer Island, Kirkland, Medina, Clyde Hill, and Seattle.
For more about Michelle Yorke, click here: https://michelleyorkedesign.com/
To learn more about this project, click here:
https://michelleyorkedesign.com/sammamish-lakefront-home/

Custom floating vanity with mother of pearl vessel sink, textured tile wall and crushed mica wallpaper.
Powder room - small contemporary beige tile and stone tile porcelain tile, gray floor and wallpaper powder room idea in Miami with flat-panel cabinets, brown cabinets, a one-piece toilet, beige walls, a vessel sink, wood countertops, brown countertops and a floating vanity
Powder room - small contemporary beige tile and stone tile porcelain tile, gray floor and wallpaper powder room idea in Miami with flat-panel cabinets, brown cabinets, a one-piece toilet, beige walls, a vessel sink, wood countertops, brown countertops and a floating vanity

Transitional bathroom with classic dark wood, and updated lighting and fixtures.
Small transitional marble floor, beige floor and wallpaper powder room photo in Orange County with recessed-panel cabinets, brown cabinets, beige walls, an undermount sink, limestone countertops, beige countertops and a freestanding vanity
Small transitional marble floor, beige floor and wallpaper powder room photo in Orange County with recessed-panel cabinets, brown cabinets, beige walls, an undermount sink, limestone countertops, beige countertops and a freestanding vanity

Farmhouse Powder Room with oversized mirror and herringbone floor tile.
Just the Right Piece
Warren, NJ 07059
Powder room - mid-sized country ceramic tile and gray floor powder room idea in New York with furniture-like cabinets, brown cabinets, a one-piece toilet, beige walls, an undermount sink, quartzite countertops, beige countertops and a freestanding vanity
Powder room - mid-sized country ceramic tile and gray floor powder room idea in New York with furniture-like cabinets, brown cabinets, a one-piece toilet, beige walls, an undermount sink, quartzite countertops, beige countertops and a freestanding vanity
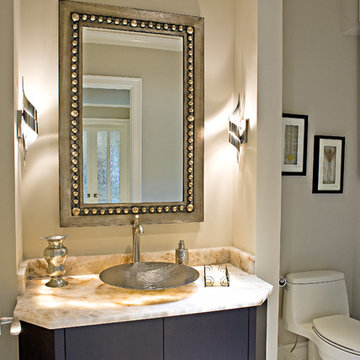
Daisy Pieraldi Photography
Mid-sized trendy beige tile marble floor and beige floor powder room photo in Miami with flat-panel cabinets, brown cabinets, a one-piece toilet, beige walls, a vessel sink and quartzite countertops
Mid-sized trendy beige tile marble floor and beige floor powder room photo in Miami with flat-panel cabinets, brown cabinets, a one-piece toilet, beige walls, a vessel sink and quartzite countertops
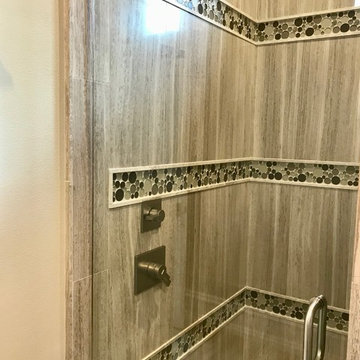
Bath Walls: Atlas Concorde - 16X32 3D Brave Gypsum Wave
Shower Walls: AKDO - 12X24 Polished Cream Taupe
Shower Accent: Glazzio - Multi-Sized Circles – Platinum Foam
Shower Floor: MIR MOSAICS - Bali Collection - Sumatra Wooden Grey
Liner Around Accent: AKDO - Cream Taupe Pure Liner Polished 5/8X12
Main Floor: AKDO - 12X24 Cream Taupe Polished
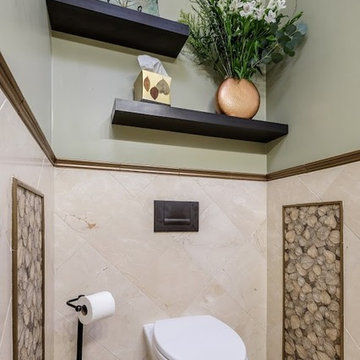
Powder room - mid-sized contemporary beige tile and ceramic tile limestone floor powder room idea in Sacramento with brown cabinets, a wall-mount toilet, beige walls, a vessel sink and shaker cabinets
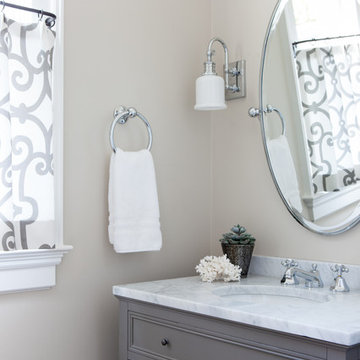
Powder room - small transitional powder room idea in Nashville with louvered cabinets, brown cabinets, beige walls, an undermount sink, marble countertops and white countertops
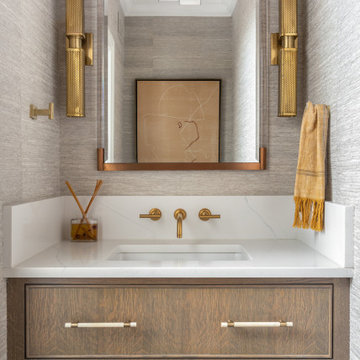
wallpaper
custom vanity design and stone surround
Mid-sized elegant dark wood floor, brown floor and wallpaper powder room photo in Baltimore with beaded inset cabinets, brown cabinets, a one-piece toilet, beige walls, a drop-in sink, quartz countertops, white countertops and a built-in vanity
Mid-sized elegant dark wood floor, brown floor and wallpaper powder room photo in Baltimore with beaded inset cabinets, brown cabinets, a one-piece toilet, beige walls, a drop-in sink, quartz countertops, white countertops and a built-in vanity
Powder Room with Brown Cabinets and Beige Walls Ideas

The main goal to reawaken the beauty of this outdated kitchen was to create more storage and make it a more functional space. This husband and wife love to host their large extended family of kids and grandkids. The JRP design team tweaked the floor plan by reducing the size of an unnecessarily large powder bath. Since storage was key this allowed us to turn a small pantry closet into a larger walk-in pantry.
Keeping with the Mediterranean style of the house but adding a contemporary flair, the design features two-tone cabinets. Walnut island and base cabinets mixed with off white full height and uppers create a warm, welcoming environment. With the removal of the dated soffit, the cabinets were extended to the ceiling. This allowed for a second row of upper cabinets featuring a walnut interior and lighting for display. Choosing the right countertop and backsplash such as this marble-like quartz and arabesque tile is key to tying this whole look together.
The new pantry layout features crisp off-white open shelving with a contrasting walnut base cabinet. The combined open shelving and specialty drawers offer greater storage while at the same time being visually appealing.
The hood with its dark metal finish accented with antique brass is the focal point. It anchors the room above a new 60” Wolf range providing ample space to cook large family meals. The massive island features storage on all sides and seating on two for easy conversation making this kitchen the true hub of the home.
6





