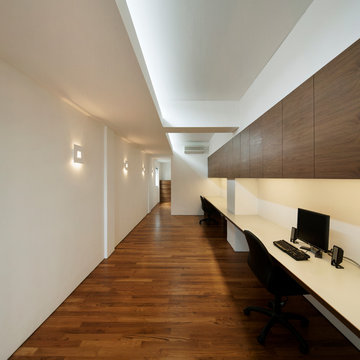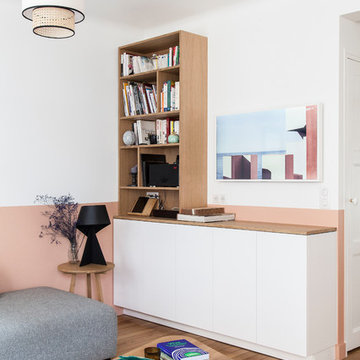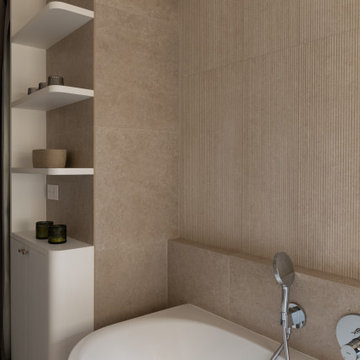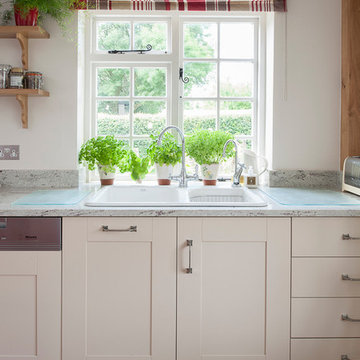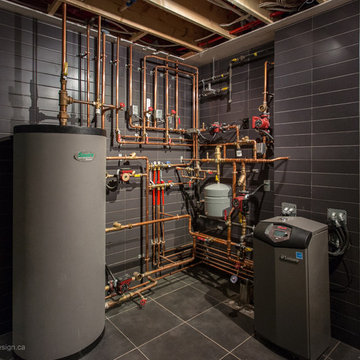Search results for "Utilizing prolonged" in Home Design Ideas
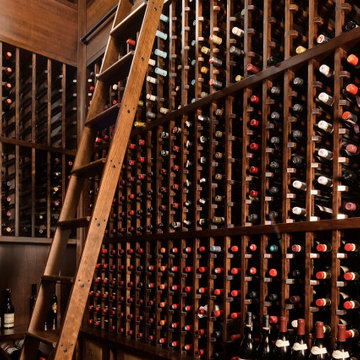
Combining Form and Function of Wine Cellar
In collaboration with Chicago based interior designers, Stones Throw Interiors, we were able to provide a speak-easy style wine cellar in a beautiful Chicago high-rise. We combined our expertise and design skills with lead designer, Lonnie Unger, to create this one-of-a-kind experience for our customer. From the wine cellar door and custom wine racks, to the cooling system, we were able to utilize all of our products to their highest potential. Our expertise relies heavily on custom design, so we were delighted to be brought on to this project to showcase our abilities. We are able to build our products to fit any space limitation. Luckily for us, our client had a space with 14′ high ceilings and wanted to utilize as much of the space as possible.
Custom Wine Racking Designs
We used a classic crossed shelving design that is consistent with the ‘old-world’ speakeasy era. The use of dark Mahogany wood was ideal for this moody and dramatic wine cellar. Keeping with traditional styles, we stuck to our classic X racking technique from top to bottom. This style of racking is consistent with the era that the rest of the project was emulating.
Custom Wine Cellar Cooling System
One detail that is crucial to the project, is the temperature controlled cooling system. Wine is strongly encouraged to be kept at a strict 55 degrees in order to stay preserved. For collectors, this feature is crucial to maintaining and prolonging the life of each bottle. With such an extensive wine collection, preservation was a top priority while working on this project. Our goal was to ensure that this collection would withstand the test of time. Function and form are fused together with this classic speak-easy style wine cellar. We love working with designers and our clients to create timeless products that are reputable in their appearance and purpose.
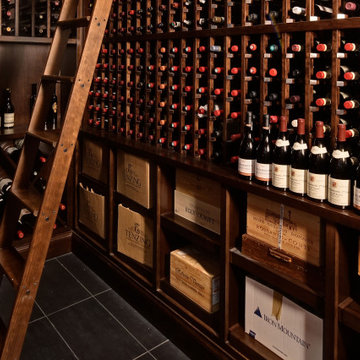
Combining Form and Function of Wine Cellar
In collaboration with Chicago based interior designers, Stones Throw Interiors, we were able to provide a speak-easy style wine cellar in a beautiful Chicago high-rise. We combined our expertise and design skills with lead designer, Lonnie Unger, to create this one-of-a-kind experience for our customer. From the wine cellar door and custom wine racks, to the cooling system, we were able to utilize all of our products to their highest potential. Our expertise relies heavily on custom design, so we were delighted to be brought on to this project to showcase our abilities. We are able to build our products to fit any space limitation. Luckily for us, our client had a space with 14′ high ceilings and wanted to utilize as much of the space as possible.
Custom Wine Racking Designs
We used a classic crossed shelving design that is consistent with the ‘old-world’ speakeasy era. The use of dark Mahogany wood was ideal for this moody and dramatic wine cellar. Keeping with traditional styles, we stuck to our classic X racking technique from top to bottom. This style of racking is consistent with the era that the rest of the project was emulating.
Custom Wine Cellar Cooling System
One detail that is crucial to the project, is the temperature controlled cooling system. Wine is strongly encouraged to be kept at a strict 55 degrees in order to stay preserved. For collectors, this feature is crucial to maintaining and prolonging the life of each bottle. With such an extensive wine collection, preservation was a top priority while working on this project. Our goal was to ensure that this collection would withstand the test of time. Function and form are fused together with this classic speak-easy style wine cellar. We love working with designers and our clients to create timeless products that are reputable in their appearance and purpose.
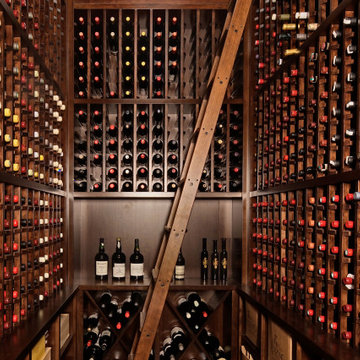
Combining Form and Function of Wine Cellar
In collaboration with Chicago based interior designers, Stones Throw Interiors, we were able to provide a speak-easy style wine cellar in a beautiful Chicago high-rise. We combined our expertise and design skills with lead designer, Lonnie Unger, to create this one-of-a-kind experience for our customer. From the wine cellar door and custom wine racks, to the cooling system, we were able to utilize all of our products to their highest potential. Our expertise relies heavily on custom design, so we were delighted to be brought on to this project to showcase our abilities. We are able to build our products to fit any space limitation. Luckily for us, our client had a space with 14′ high ceilings and wanted to utilize as much of the space as possible.
Custom Wine Racking Designs
We used a classic crossed shelving design that is consistent with the ‘old-world’ speakeasy era. The use of dark Mahogany wood was ideal for this moody and dramatic wine cellar. Keeping with traditional styles, we stuck to our classic X racking technique from top to bottom. This style of racking is consistent with the era that the rest of the project was emulating.
Custom Wine Cellar Cooling System
One detail that is crucial to the project, is the temperature controlled cooling system. Wine is strongly encouraged to be kept at a strict 55 degrees in order to stay preserved. For collectors, this feature is crucial to maintaining and prolonging the life of each bottle. With such an extensive wine collection, preservation was a top priority while working on this project. Our goal was to ensure that this collection would withstand the test of time. Function and form are fused together with this classic speak-easy style wine cellar. We love working with designers and our clients to create timeless products that are reputable in their appearance and purpose.
Find the right local pro for your project
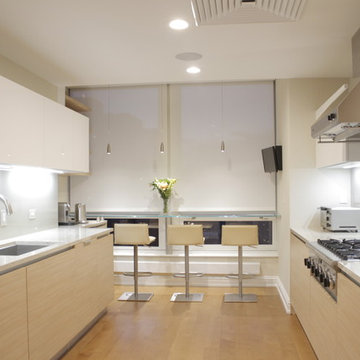
During this kitchen renovation at 55 East Erie, the client and the designer was initially considering either repainting the existing kitchen cabinet or getting a brand new kitchen. After the first home consultation, our design consultant proposed to update the kitchen and came up with a 3-D rendering of how the kitchen will look like after the renovation. The client was looking for a sleek, modern, clean lined design. We selected Ariel from Cesar Italian Kitchen Line to get the most value under a limited budget. The space is relatively narrow, therefore the design concept behind this is to try prolonging the horizontal line and drawing attention towards the stunning city view outside the window. Our designer also utilizes the space by the window as a breakfast area by having a transparent glass counter top across. Now, our client can have drinks or meals when facing the view.

Example of a small urban medium tone wood floor laundry closet design in Montreal with a side-by-side washer/dryer, flat-panel cabinets, medium tone wood cabinets, wood countertops and white walls
Showing Results for "Utilizing Prolonged"
1






