Transitional Bath Ideas
Refine by:
Budget
Sort by:Popular Today
181 - 200 of 19,236 photos
Item 1 of 3
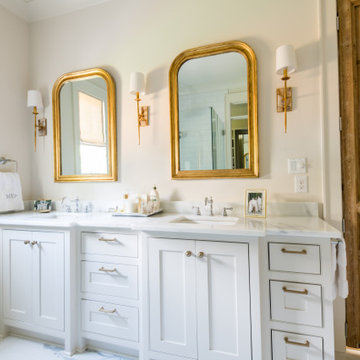
Transitional double-sink bathroom photo in Miami with shaker cabinets, white cabinets, white walls, an undermount sink, white countertops and a built-in vanity

Mid-sized transitional master white tile and subway tile slate floor, black floor and double-sink bathroom photo in Philadelphia with flat-panel cabinets, white cabinets, a two-piece toilet, gray walls, an undermount sink, quartz countertops, a hinged shower door, white countertops and a built-in vanity

Bathroom - large transitional master white tile and ceramic tile porcelain tile, gray floor and double-sink bathroom idea in Salt Lake City with shaker cabinets, light wood cabinets, a two-piece toilet, white walls, an undermount sink, quartz countertops, a hinged shower door, black countertops and a built-in vanity
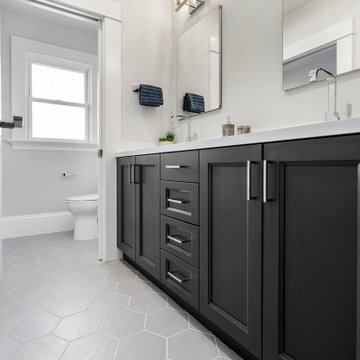
Inspiration for a mid-sized transitional gray tile ceramic tile, gray floor and double-sink toilet room remodel in San Francisco with recessed-panel cabinets, black cabinets, a two-piece toilet, gray walls, an undermount sink, quartz countertops, white countertops and a built-in vanity
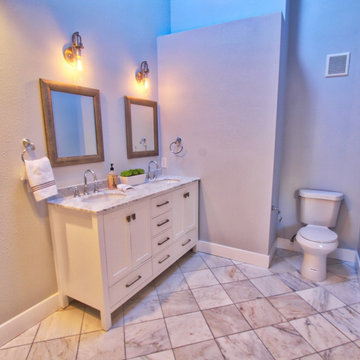
This is a full house remodel in one of the most exciting and established Miami neighborhoods. I wanted to bring an open feel yet functional and traditional look within a limited area to work with. The before and after pictures are incredible. The house was on the market for less than a week!
---
Project designed by Miami interior designer Margarita Bravo. She serves Miami as well as surrounding areas such as Coconut Grove, Key Biscayne, Miami Beach, North Miami Beach, and Hallandale Beach.
For more about MARGARITA BRAVO, click here: https://www.margaritabravo.com/

Bathroom - large transitional master white tile and marble tile porcelain tile, gray floor and double-sink bathroom idea in Dallas with shaker cabinets, white cabinets, gray walls, an undermount sink, quartz countertops, a hinged shower door, white countertops and a built-in vanity
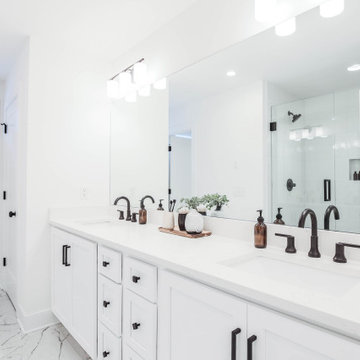
Inspiration for a transitional white floor and double-sink bathroom remodel in Nashville with shaker cabinets, white cabinets, white walls, an undermount sink, white countertops and a built-in vanity
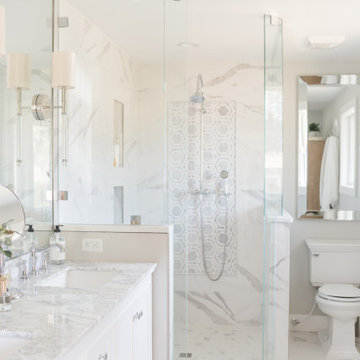
Example of a mid-sized transitional master white tile and porcelain tile marble floor, white floor and double-sink corner shower design in Other with shaker cabinets, white cabinets, a one-piece toilet, gray walls, an undermount sink, marble countertops, a hinged shower door, white countertops and a built-in vanity
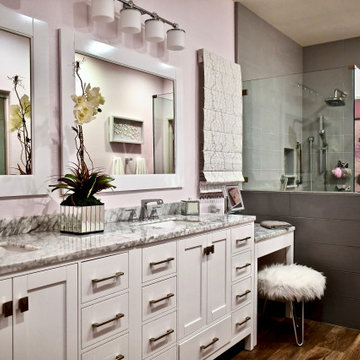
Feminine bathroom makeover for a client with Special Accessible needs. The shower features easy access and non-slip flooring throughout. Hand bars for safety.
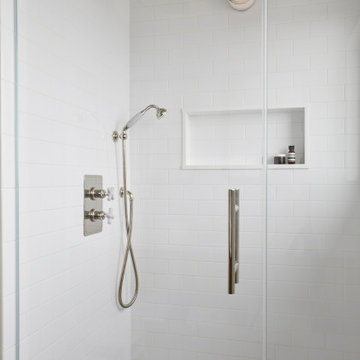
design by Jessica Gething Design
built by R2Q Construction
photos by Genevieve Garruppo
Inspiration for a transitional white tile and subway tile double-sink bathroom remodel in New York with a hinged shower door
Inspiration for a transitional white tile and subway tile double-sink bathroom remodel in New York with a hinged shower door
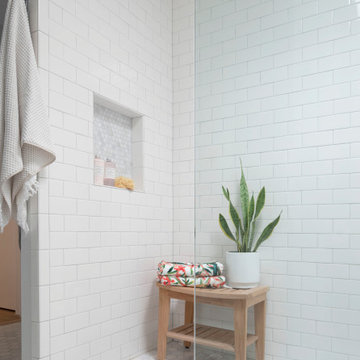
Masterbath
Doorless shower - large transitional master white tile and ceramic tile marble floor, gray floor and double-sink doorless shower idea in Hawaii with shaker cabinets, white cabinets, a two-piece toilet, white walls, an undermount sink, quartz countertops, white countertops, a niche and a built-in vanity
Doorless shower - large transitional master white tile and ceramic tile marble floor, gray floor and double-sink doorless shower idea in Hawaii with shaker cabinets, white cabinets, a two-piece toilet, white walls, an undermount sink, quartz countertops, white countertops, a niche and a built-in vanity
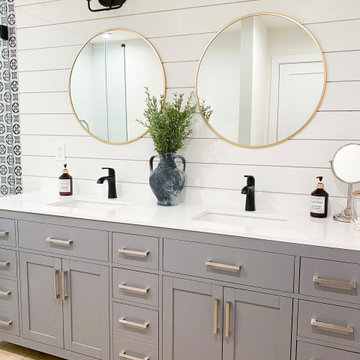
Bathroom - mid-sized transitional master white tile black floor and double-sink bathroom idea in Orange County with gray cabinets and a freestanding vanity

His and her vanity with walk-in shower
Mid-sized transitional white tile and porcelain tile mosaic tile floor, white floor and double-sink bathroom photo in Philadelphia with shaker cabinets, white cabinets, a two-piece toilet, white walls, an undermount sink, quartzite countertops, a hinged shower door, multicolored countertops and a built-in vanity
Mid-sized transitional white tile and porcelain tile mosaic tile floor, white floor and double-sink bathroom photo in Philadelphia with shaker cabinets, white cabinets, a two-piece toilet, white walls, an undermount sink, quartzite countertops, a hinged shower door, multicolored countertops and a built-in vanity

Example of a large transitional master white tile and ceramic tile porcelain tile, white floor, double-sink and wainscoting bathroom design in Chicago with recessed-panel cabinets, beige cabinets, a one-piece toilet, beige walls, an undermount sink, quartz countertops, a hinged shower door, white countertops and a built-in vanity
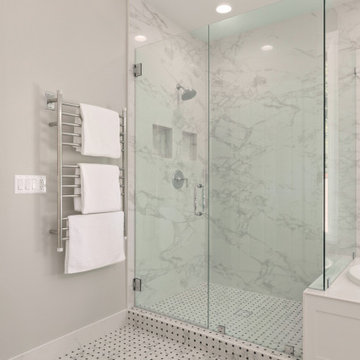
This all white bathroom radiates a calm and peaceful mood. The star of the bathroom is the basket weave patterned floor that flows into the shower. The chrome and crystal finished hardware give this bathroom a joyful spark. Have a spa day at home and unwind from the stress of daily life in the large white tub sitting by the window. Hot towels included with the electrically heated towel warming rack!
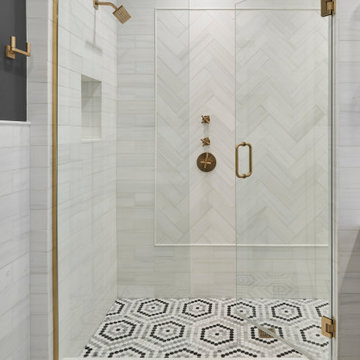
This timeless and elegant bathroom design features marble hexagon floor tile and gold accents. The dark vanities, custom-built hamper, and bold paint color add a dramatic contrast that pops against the honed marble tile. The large shower features a framed tile inlay with a herringbone pattern, a shower bench, a rain shower head, and two niches to create a spa-like experience.

Beautiful, light and bright master bath.
Mid-sized transitional master marble tile ceramic tile, gray floor and double-sink bathroom photo in Boise with shaker cabinets, a one-piece toilet, white walls, an undermount sink, quartz countertops, a hinged shower door, white countertops and a built-in vanity
Mid-sized transitional master marble tile ceramic tile, gray floor and double-sink bathroom photo in Boise with shaker cabinets, a one-piece toilet, white walls, an undermount sink, quartz countertops, a hinged shower door, white countertops and a built-in vanity

KitchenLab Interiors’ first, entirely new construction project in collaboration with GTH architects who designed the residence. KLI was responsible for all interior finishes, fixtures, furnishings, and design including the stairs, casework, interior doors, moldings and millwork. KLI also worked with the client on selecting the roof, exterior stucco and paint colors, stone, windows, and doors. The homeowners had purchased the existing home on a lakefront lot of the Valley Lo community in Glenview, thinking that it would be a gut renovation, but when they discovered a host of issues including mold, they decided to tear it down and start from scratch. The minute you look out the living room windows, you feel as though you're on a lakeside vacation in Wisconsin or Michigan. We wanted to help the homeowners achieve this feeling throughout the house - merging the causal vibe of a vacation home with the elegance desired for a primary residence. This project is unique and personal in many ways - Rebekah and the homeowner, Lorie, had grown up together in a small suburb of Columbus, Ohio. Lorie had been Rebekah's babysitter and was like an older sister growing up. They were both heavily influenced by the style of the late 70's and early 80's boho/hippy meets disco and 80's glam, and both credit their moms for an early interest in anything related to art, design, and style. One of the biggest challenges of doing a new construction project is that it takes so much longer to plan and execute and by the time tile and lighting is installed, you might be bored by the selections of feel like you've seen them everywhere already. “I really tried to pull myself, our team and the client away from the echo-chamber of Pinterest and Instagram. We fell in love with counter stools 3 years ago that I couldn't bring myself to pull the trigger on, thank god, because then they started showing up literally everywhere", Rebekah recalls. Lots of one of a kind vintage rugs and furnishings make the home feel less brand-spanking new. The best projects come from a team slightly outside their comfort zone. One of the funniest things Lorie says to Rebekah, "I gave you everything you wanted", which is pretty hilarious coming from a client to a designer.
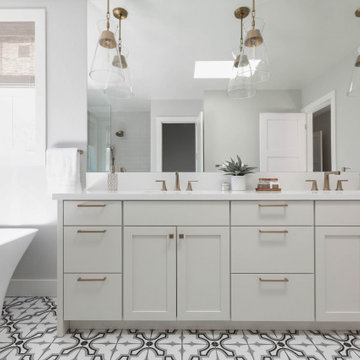
Custom Primary Bath featuring custom white cabinetry, patterned tile floor, freestanding tub, and brass fixtures.
Example of a large transitional master porcelain tile, multicolored floor and double-sink freestanding bathtub design in San Francisco with shaker cabinets, white cabinets, an undermount sink, quartz countertops, white countertops and a built-in vanity
Example of a large transitional master porcelain tile, multicolored floor and double-sink freestanding bathtub design in San Francisco with shaker cabinets, white cabinets, an undermount sink, quartz countertops, white countertops and a built-in vanity
Transitional Bath Ideas

Needham Spec House. Primary Bathroom: Schrock cabinets Double vanity with Newport Brass fixtures, freestanding tub, oversized shower, cathedral ceiling with nickel gap. Quartz counter. Main floor and Shower wall tiles 12 x 24 porcelain on the horizontal. Custom shower niche with quartz windowsill bottom and bench. Hexagon tile shower floor. Trim color Benjamin Moore Chantilly Lace. Wall color and lights provided by BUYER. Photography by Sheryl Kalis. Construction by Veatch Property Development.
10







