Transitional Kitchen with an Integrated Sink Ideas
Refine by:
Budget
Sort by:Popular Today
201 - 220 of 2,799 photos
Item 1 of 3
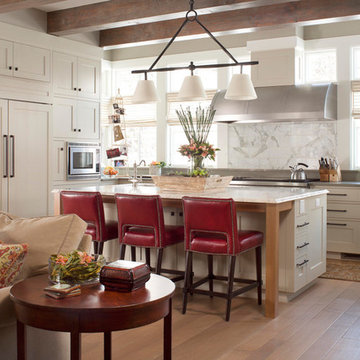
Architect: EMA – Elizabeth Metz Architect
Photography: Emily Minton Redfield
This inviting, English-style home was designed in an L-shape, wrapping around the street corner to create a private backyard with a covered porch and pergola. On the interior, the spaces were designed in open layout for entertaining, with a strong connection to the yard. Traditional materials including Colorado brick, copper gutters, and wood columns were combined with 21st-century green-building technology throughout. Marvin provided custom oval windows, the join windows at the corner, and French doors, all of which opened up outdoor views while enhancing energy efficiency.
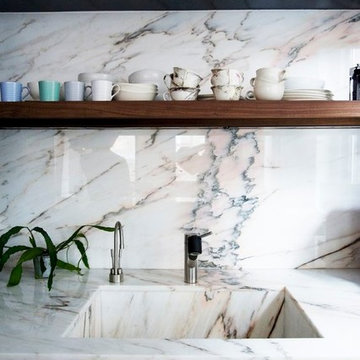
Kitchen - mid-sized transitional medium tone wood floor kitchen idea in Seattle with an integrated sink, flat-panel cabinets, blue cabinets, marble countertops, white backsplash, paneled appliances and no island
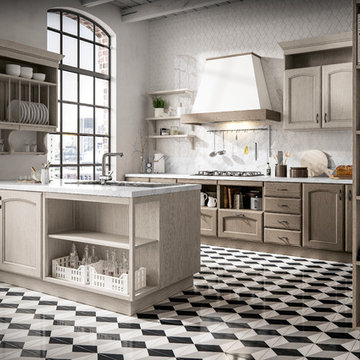
Cantica with its framed doors is the classic/contemporary kitchen that even coordinates well with slightly more industrial, modern settings.
Inspiration for a mid-sized transitional u-shaped light wood floor and brown floor eat-in kitchen remodel in San Diego with an integrated sink, beaded inset cabinets, medium tone wood cabinets, quartzite countertops, beige backsplash, ceramic backsplash, white appliances and an island
Inspiration for a mid-sized transitional u-shaped light wood floor and brown floor eat-in kitchen remodel in San Diego with an integrated sink, beaded inset cabinets, medium tone wood cabinets, quartzite countertops, beige backsplash, ceramic backsplash, white appliances and an island
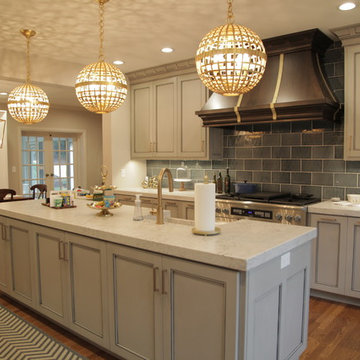
Mid-sized transitional medium tone wood floor eat-in kitchen photo in Other with an integrated sink, shaker cabinets, gray cabinets, solid surface countertops, blue backsplash, porcelain backsplash, stainless steel appliances, an island and white countertops
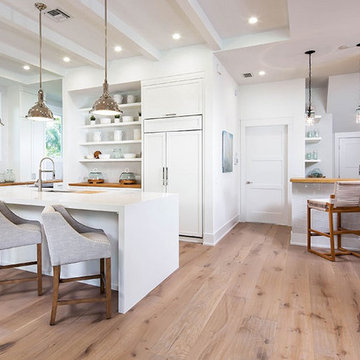
This White Custom Kitchen with quiet details that accentuate the beauty and usefulness of this space.
Large transitional light wood floor and beige floor kitchen pantry photo in Tampa with an integrated sink, shaker cabinets, white cabinets, wood countertops, white backsplash, subway tile backsplash, paneled appliances, two islands and brown countertops
Large transitional light wood floor and beige floor kitchen pantry photo in Tampa with an integrated sink, shaker cabinets, white cabinets, wood countertops, white backsplash, subway tile backsplash, paneled appliances, two islands and brown countertops
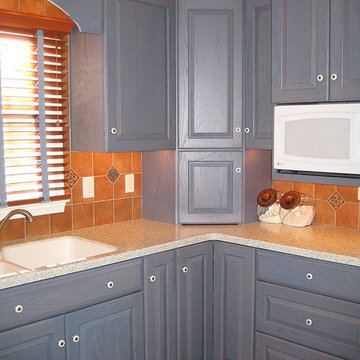
Eat-in kitchen - mid-sized transitional u-shaped eat-in kitchen idea in Other with an integrated sink, raised-panel cabinets, blue cabinets, solid surface countertops, brown backsplash, terra-cotta backsplash and a peninsula
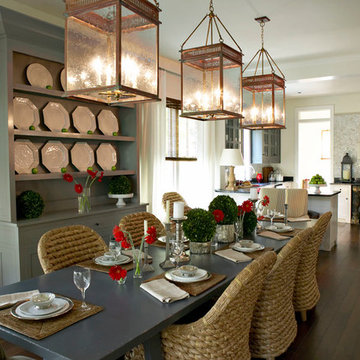
Inspiration for a mid-sized transitional u-shaped medium tone wood floor eat-in kitchen remodel in Other with an integrated sink, beaded inset cabinets, white cabinets, metallic backsplash, stainless steel appliances and no island
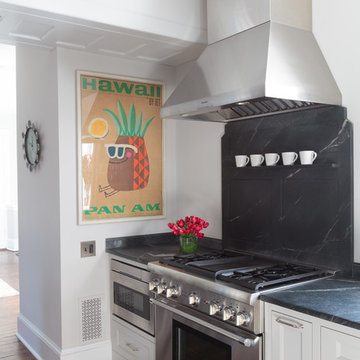
a 20" thick stone wall was opened between kitchen and family room. Old cabinets were restored and new cabinets were installed to elegantly merge traditional and modern styles
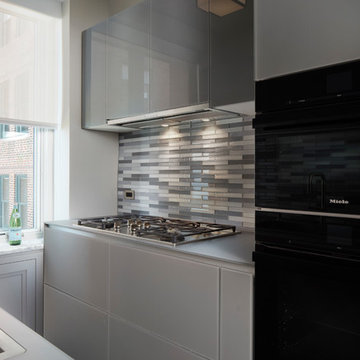
Located next to Chicago's iconic Drake Hotel in the Drake Tower, this 2-bedroom pied-à-terre received a comprehensive renovation, with architecture and interior design by Michael Howells.
Appointments are colorful and fresh, but also evoke the Drake’s classic origins, aiming to strike a timeless balance between contemporary and traditional. Lighting is Art Deco-inspired, by the renowned Parisian firm Atelier Jean Perzel. The custom fireplace screen was designed by Michael Howells. Photos by Werner Straube.
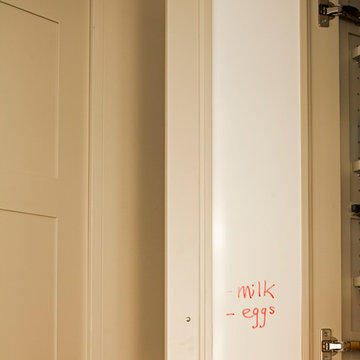
A spacious Tudor Revival in Lower Westchester was revamped with an open floor plan and large kitchen with breakfast area and counter seating. The leafy view on the range wall was preserved with a series of large leaded glass windows by LePage. Wire brushed quarter sawn oak cabinetry in custom stain lends the space warmth and old world character. Kitchen design and custom cabinetry by Studio Dearborn. Architect Ned Stoll, Stoll and Stoll. Pietra Cardosa limestone counters by Rye Marble and Stone. Appliances by Wolf and Subzero; range hood by Best. Cabinetry color: Benjamin Moore Brushed Aluminum. Hardware by Schaub & Company. Stools by Arteriors Home. Shell chairs with dowel base, Modernica. Photography Neil Landino.
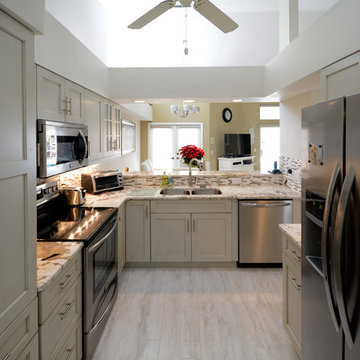
This compact kitchen really came to life with new everything and a fresh color palette.
Scot Trueblood, Cutting Edge
Kitchen - small transitional l-shaped ceramic tile and beige floor kitchen idea in Miami with an integrated sink, recessed-panel cabinets, gray cabinets, granite countertops, multicolored backsplash, mosaic tile backsplash, stainless steel appliances and no island
Kitchen - small transitional l-shaped ceramic tile and beige floor kitchen idea in Miami with an integrated sink, recessed-panel cabinets, gray cabinets, granite countertops, multicolored backsplash, mosaic tile backsplash, stainless steel appliances and no island
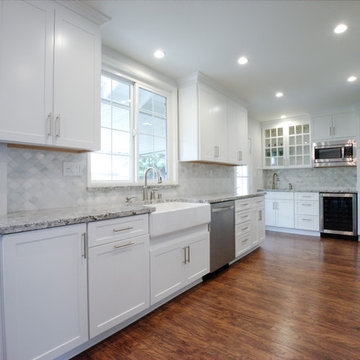
www.vanessamphoto.com
Example of a large transitional galley medium tone wood floor eat-in kitchen design in Orange County with an integrated sink, shaker cabinets, white cabinets, laminate countertops, white backsplash, stone tile backsplash, stainless steel appliances and no island
Example of a large transitional galley medium tone wood floor eat-in kitchen design in Orange County with an integrated sink, shaker cabinets, white cabinets, laminate countertops, white backsplash, stone tile backsplash, stainless steel appliances and no island
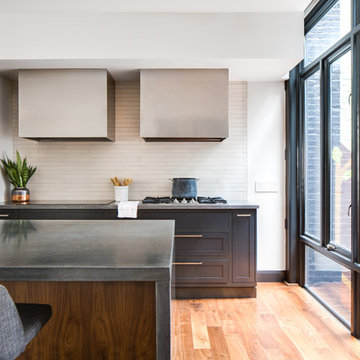
Chad Mellon
Example of a large transitional galley medium tone wood floor and multicolored floor eat-in kitchen design in Cincinnati with an integrated sink, shaker cabinets, gray cabinets, concrete countertops, white backsplash, subway tile backsplash, stainless steel appliances, an island and gray countertops
Example of a large transitional galley medium tone wood floor and multicolored floor eat-in kitchen design in Cincinnati with an integrated sink, shaker cabinets, gray cabinets, concrete countertops, white backsplash, subway tile backsplash, stainless steel appliances, an island and gray countertops
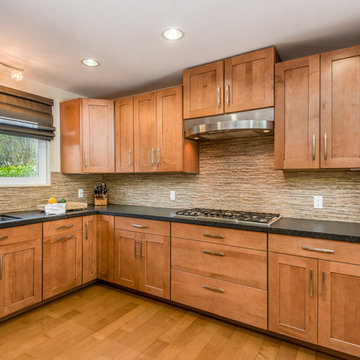
Rafael Bautista
Example of a large transitional u-shaped medium tone wood floor and brown floor open concept kitchen design in Santa Barbara with an integrated sink, shaker cabinets, medium tone wood cabinets, quartz countertops, multicolored backsplash, porcelain backsplash, stainless steel appliances, no island and black countertops
Example of a large transitional u-shaped medium tone wood floor and brown floor open concept kitchen design in Santa Barbara with an integrated sink, shaker cabinets, medium tone wood cabinets, quartz countertops, multicolored backsplash, porcelain backsplash, stainless steel appliances, no island and black countertops
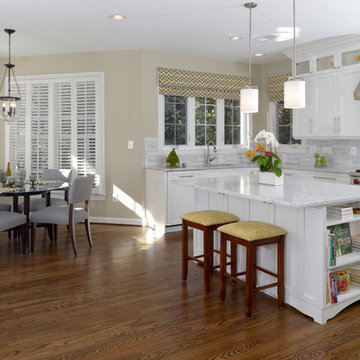
Example of a mid-sized transitional l-shaped medium tone wood floor eat-in kitchen design in DC Metro with an integrated sink, glass-front cabinets, yellow cabinets, granite countertops, multicolored backsplash, stone tile backsplash, stainless steel appliances and an island
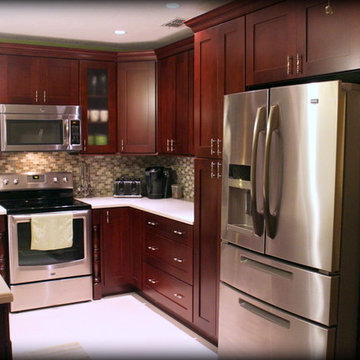
Picture Perfect Kitchen Designs
Eat-in kitchen - small transitional u-shaped porcelain tile eat-in kitchen idea in Tampa with an integrated sink, shaker cabinets, dark wood cabinets, solid surface countertops, green backsplash, glass tile backsplash, stainless steel appliances and no island
Eat-in kitchen - small transitional u-shaped porcelain tile eat-in kitchen idea in Tampa with an integrated sink, shaker cabinets, dark wood cabinets, solid surface countertops, green backsplash, glass tile backsplash, stainless steel appliances and no island
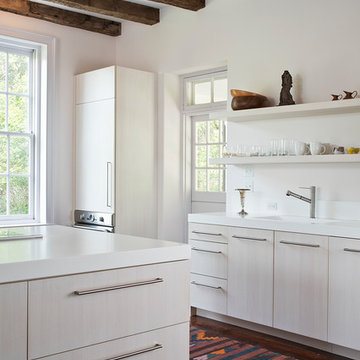
Inspiration for a large transitional l-shaped dark wood floor and brown floor eat-in kitchen remodel in New York with an integrated sink, flat-panel cabinets, white cabinets, quartz countertops, stainless steel appliances and an island
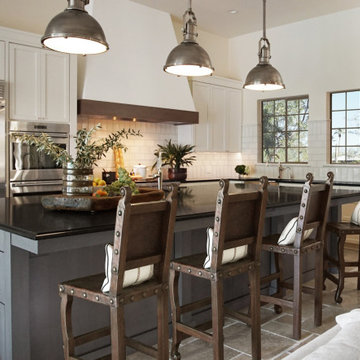
A beautiful Kitchen remodel for a lovely Paradise Valley, AZ home. Its classic & fresh...a modern spin on old world architecture!
Heather Ryan, Interior Designer
H.Ryan Studio - Scottsdale, AZ
www.hryanstudio.com
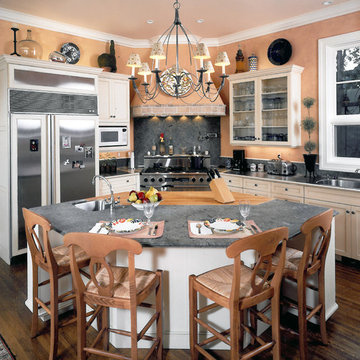
Large transitional l-shaped medium tone wood floor kitchen photo in Orange County with an integrated sink, recessed-panel cabinets, white cabinets, stainless steel countertops, multicolored backsplash, stone slab backsplash, stainless steel appliances and an island
Transitional Kitchen with an Integrated Sink Ideas
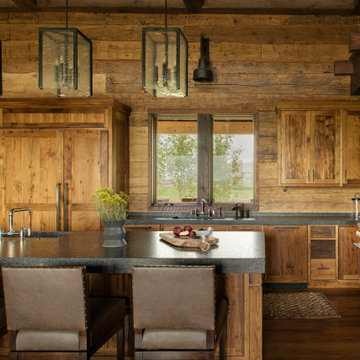
Large transitional l-shaped dark wood floor and exposed beam eat-in kitchen photo in Other with an integrated sink, flat-panel cabinets, medium tone wood cabinets, wood backsplash, stainless steel appliances, an island and black countertops
11





