Transitional Powder Room with Dark Wood Cabinets Ideas
Refine by:
Budget
Sort by:Popular Today
61 - 80 of 1,070 photos
Item 1 of 5
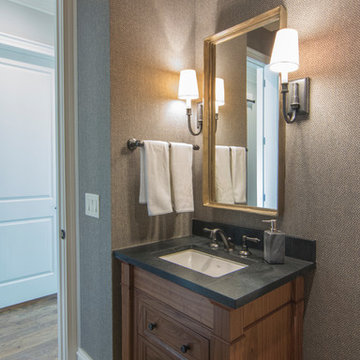
Powder room - small transitional dark wood floor and brown floor powder room idea in Raleigh with recessed-panel cabinets, dark wood cabinets, gray walls, an undermount sink and gray countertops
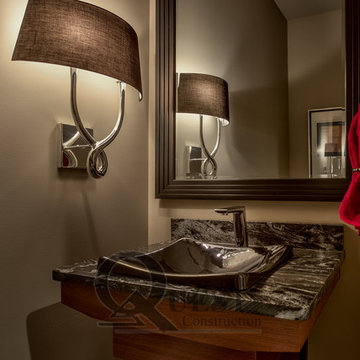
Amoura Productions
Example of a transitional dark wood floor powder room design in Omaha with a vessel sink, dark wood cabinets and granite countertops
Example of a transitional dark wood floor powder room design in Omaha with a vessel sink, dark wood cabinets and granite countertops
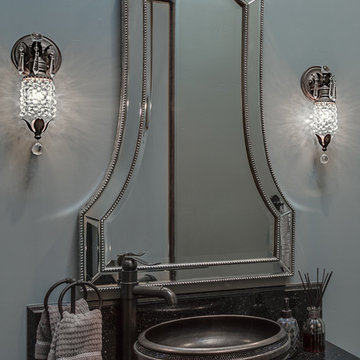
Drufer Photography
Inspiration for a small transitional powder room remodel in Phoenix with flat-panel cabinets, dark wood cabinets, granite countertops and blue walls
Inspiration for a small transitional powder room remodel in Phoenix with flat-panel cabinets, dark wood cabinets, granite countertops and blue walls
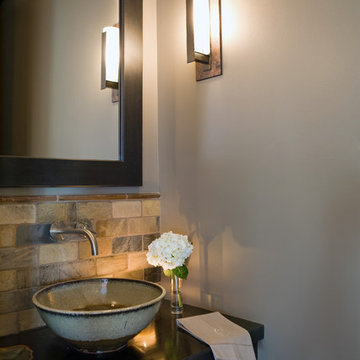
Photography by Reid Rolls
Inspiration for a transitional powder room remodel in Nashville with dark wood cabinets
Inspiration for a transitional powder room remodel in Nashville with dark wood cabinets
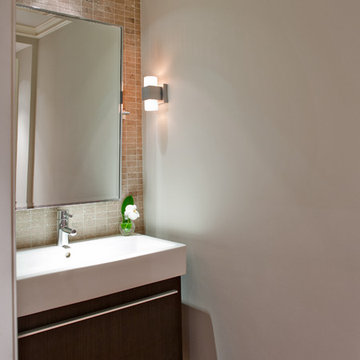
Wiff Harmer
Example of a mid-sized transitional beige tile and stone tile medium tone wood floor powder room design in Nashville with a wall-mount sink, flat-panel cabinets, dark wood cabinets, a one-piece toilet and gray walls
Example of a mid-sized transitional beige tile and stone tile medium tone wood floor powder room design in Nashville with a wall-mount sink, flat-panel cabinets, dark wood cabinets, a one-piece toilet and gray walls
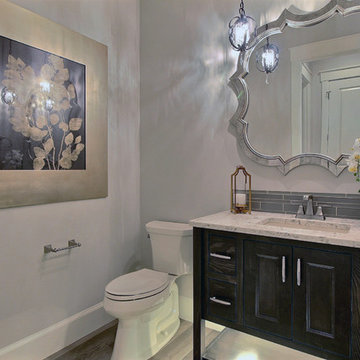
Paint by Sherwin Williams
Body Color - Agreeable Gray - SW 7029
Trim Color - Dover White - SW 6385
Media Room Wall Color - Accessible Beige - SW 7036
Flooring & Tile by Macadam Floor & Design
Hardwood by Kentwood Floors
Hardwood Product Originals Series - Milltown in Brushed Oak Calico
Counter Backsplash by Surface Art
Tile Product - Translucent Linen Glass Mosaic in Sand
Sinks by Decolav
Slab Countertops by Wall to Wall Stone Corp
Quartz Product True North Tropical White
Lighting by Destination Lighting
Fixtures by Crystorama Lighting
Interior Design by Creative Interiors & Design
Custom Cabinetry & Storage by Northwood Cabinets
Customized & Built by Cascade West Development
Photography by ExposioHDR Portland
Original Plans by Alan Mascord Design Associates
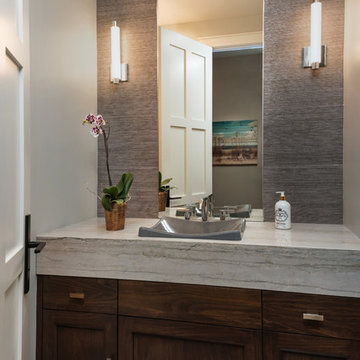
Auda Coudayre Photograhpy
Mid-sized transitional gray tile and porcelain tile porcelain tile and gray floor powder room photo in San Diego with recessed-panel cabinets, dark wood cabinets, a one-piece toilet, gray walls, a vessel sink and marble countertops
Mid-sized transitional gray tile and porcelain tile porcelain tile and gray floor powder room photo in San Diego with recessed-panel cabinets, dark wood cabinets, a one-piece toilet, gray walls, a vessel sink and marble countertops
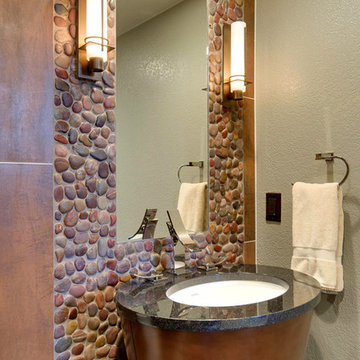
Blue Gator Photography
Example of a small transitional multicolored tile and pebble tile powder room design in San Francisco with an undermount sink, flat-panel cabinets, dark wood cabinets, quartz countertops, a one-piece toilet and gray walls
Example of a small transitional multicolored tile and pebble tile powder room design in San Francisco with an undermount sink, flat-panel cabinets, dark wood cabinets, quartz countertops, a one-piece toilet and gray walls
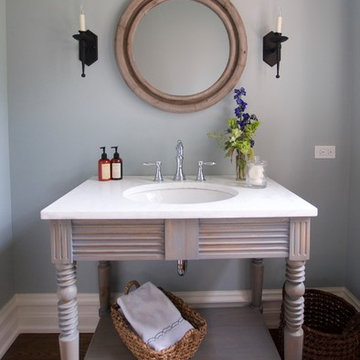
This stunning wood bath vanity is available in any Benjamin Moore or Sherwin Williams paint color or stain and can be ordered in any custom size.
Powder room - mid-sized transitional dark wood floor powder room idea in Philadelphia with marble countertops, furniture-like cabinets, dark wood cabinets, blue walls and an undermount sink
Powder room - mid-sized transitional dark wood floor powder room idea in Philadelphia with marble countertops, furniture-like cabinets, dark wood cabinets, blue walls and an undermount sink
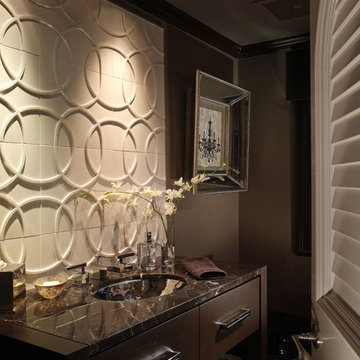
Powder room - transitional powder room idea in Miami with an undermount sink, dark wood cabinets, granite countertops and a one-piece toilet
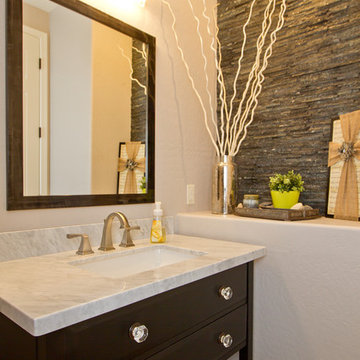
Taube Photography
Powder room - small transitional gray tile and stone tile powder room idea in Phoenix with furniture-like cabinets, dark wood cabinets, white walls, an undermount sink, marble countertops and white countertops
Powder room - small transitional gray tile and stone tile powder room idea in Phoenix with furniture-like cabinets, dark wood cabinets, white walls, an undermount sink, marble countertops and white countertops
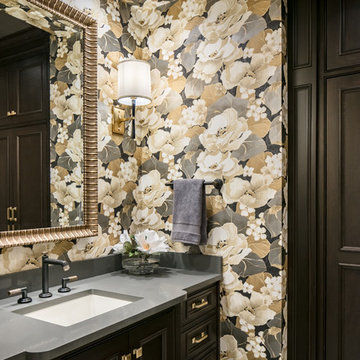
The owners of this beautiful Johnson County home wanted to refresh their main level powder room as well as create a new space for storing outdoor clothes and shoes.
Arlene Ladegaard and the Design Connection, Inc. team assisted with the transformation in this space with two distinct purposes as part of a much larger project on the first floor remodel in their home.
The knockout floral wallpaper in the powder room is the big wow! The homeowners also requested a large floor to ceiling cabinet for the storage area. To enhance the allure of this small space, the design team installed a Java-finish custom vanity with quartz countertops and high-end plumbing fixtures and sconces. Design Connection, Inc. provided; custom-cabinets, wallpaper, plumbing fixtures, a handmade custom mirror from a local company, lighting fixtures, installation of all materials and project management.
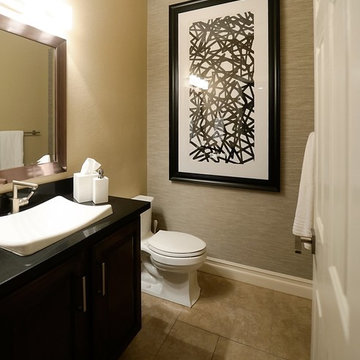
Alison Henry | Las Vegas, NV
Inspiration for a mid-sized transitional porcelain tile and beige floor powder room remodel in Las Vegas with raised-panel cabinets, dark wood cabinets, a two-piece toilet, beige walls, a drop-in sink and quartzite countertops
Inspiration for a mid-sized transitional porcelain tile and beige floor powder room remodel in Las Vegas with raised-panel cabinets, dark wood cabinets, a two-piece toilet, beige walls, a drop-in sink and quartzite countertops
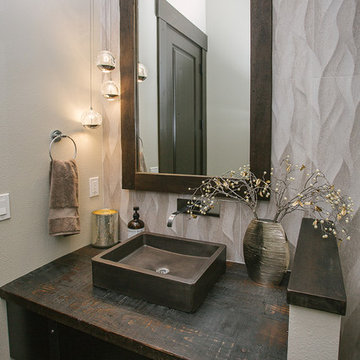
modern powder room cabinetry with custom mirror frame.
Mid-sized transitional ceramic tile and brown floor powder room photo in Portland with dark wood cabinets, white walls, an integrated sink, wood countertops, brown countertops and a built-in vanity
Mid-sized transitional ceramic tile and brown floor powder room photo in Portland with dark wood cabinets, white walls, an integrated sink, wood countertops, brown countertops and a built-in vanity
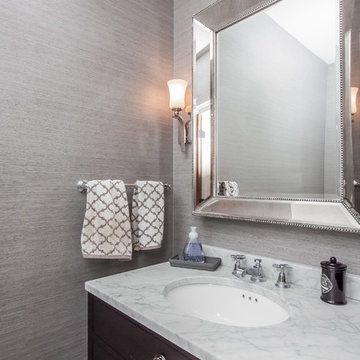
The wallpaper lends great texture to this polished powder room.
Small transitional powder room photo in Boston with an undermount sink, dark wood cabinets and gray walls
Small transitional powder room photo in Boston with an undermount sink, dark wood cabinets and gray walls
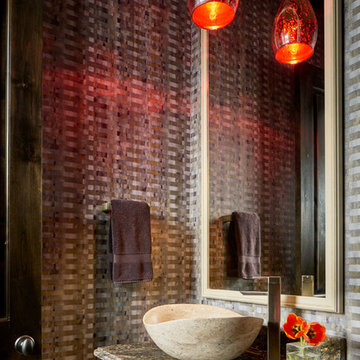
Talk about a 'wow' factor. This powder room has so much character and drama while staying cohesive with the rest of the home. The entire room is covered in a graphic, metallic wall covering which reflects the artistic pendant fixture. The vanity is a simple cabinet design but to add height and interest a travertine vessel sink was placed on the coordinating granite top.
Design: Wesley-Wayne Interiors
Photo: Stephen Karlisch
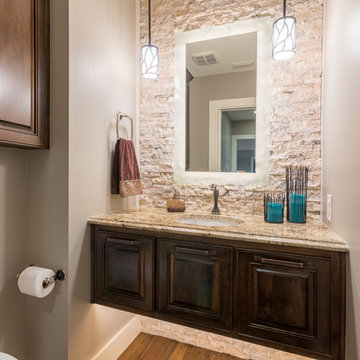
Christopher Davison, AIA
Example of a small transitional beige tile and stone tile medium tone wood floor powder room design in Austin with raised-panel cabinets, dark wood cabinets, a wall-mount toilet, gray walls, an undermount sink and granite countertops
Example of a small transitional beige tile and stone tile medium tone wood floor powder room design in Austin with raised-panel cabinets, dark wood cabinets, a wall-mount toilet, gray walls, an undermount sink and granite countertops
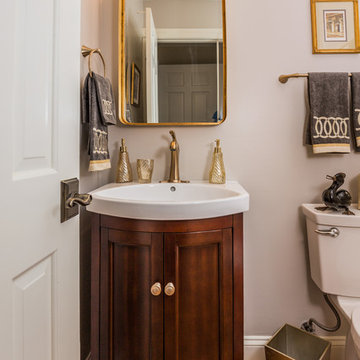
John Body
Powder room - small transitional white tile light wood floor powder room idea in DC Metro with shaker cabinets, dark wood cabinets, a two-piece toilet, gray walls and an integrated sink
Powder room - small transitional white tile light wood floor powder room idea in DC Metro with shaker cabinets, dark wood cabinets, a two-piece toilet, gray walls and an integrated sink
![Chloe Project [6400]](https://st.hzcdn.com/fimgs/pictures/powder-rooms/chloe-project-6400-reinbold-inc-img~d67171d5098f4ac6_2639-1-9464462-w360-h360-b0-p0.jpg)
Jim McClune
Powder room - mid-sized transitional medium tone wood floor and brown floor powder room idea in Dallas with furniture-like cabinets, dark wood cabinets, a one-piece toilet, gray walls, a drop-in sink and marble countertops
Powder room - mid-sized transitional medium tone wood floor and brown floor powder room idea in Dallas with furniture-like cabinets, dark wood cabinets, a one-piece toilet, gray walls, a drop-in sink and marble countertops
Transitional Powder Room with Dark Wood Cabinets Ideas
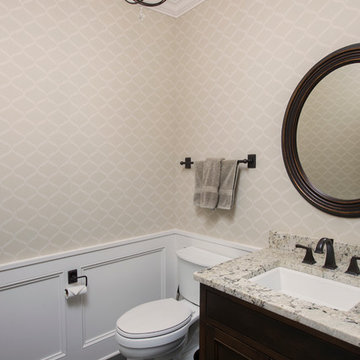
Powder room with furniture style vanity, granite top, undermount sink, wide spread lavatory, paneled wainscot, and patterned wall paper. Ryan Hainey
Example of a mid-sized transitional gray tile and ceramic tile ceramic tile powder room design in Milwaukee with flat-panel cabinets, dark wood cabinets, a two-piece toilet, beige walls, an undermount sink and granite countertops
Example of a mid-sized transitional gray tile and ceramic tile ceramic tile powder room design in Milwaukee with flat-panel cabinets, dark wood cabinets, a two-piece toilet, beige walls, an undermount sink and granite countertops
4





