Transitional Powder Room with Dark Wood Cabinets Ideas
Refine by:
Budget
Sort by:Popular Today
81 - 100 of 1,073 photos
Item 1 of 5
![Chloe Project [6400]](https://st.hzcdn.com/fimgs/pictures/powder-rooms/chloe-project-6400-reinbold-inc-img~d67171d5098f4ac6_2639-1-9464462-w360-h360-b0-p0.jpg)
Jim McClune
Powder room - mid-sized transitional medium tone wood floor and brown floor powder room idea in Dallas with furniture-like cabinets, dark wood cabinets, a one-piece toilet, gray walls, a drop-in sink and marble countertops
Powder room - mid-sized transitional medium tone wood floor and brown floor powder room idea in Dallas with furniture-like cabinets, dark wood cabinets, a one-piece toilet, gray walls, a drop-in sink and marble countertops
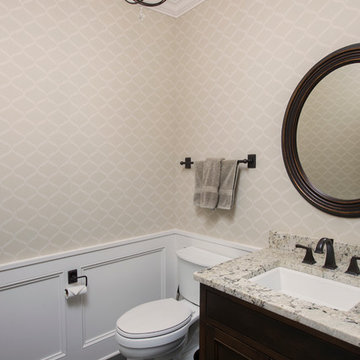
Powder room with furniture style vanity, granite top, undermount sink, wide spread lavatory, paneled wainscot, and patterned wall paper. Ryan Hainey
Example of a mid-sized transitional gray tile and ceramic tile ceramic tile powder room design in Milwaukee with flat-panel cabinets, dark wood cabinets, a two-piece toilet, beige walls, an undermount sink and granite countertops
Example of a mid-sized transitional gray tile and ceramic tile ceramic tile powder room design in Milwaukee with flat-panel cabinets, dark wood cabinets, a two-piece toilet, beige walls, an undermount sink and granite countertops
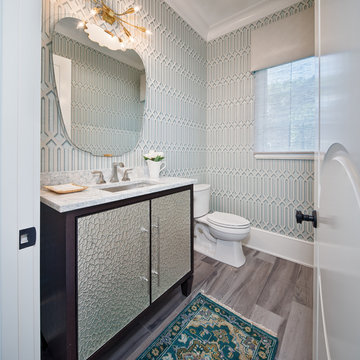
Inspiration for a transitional brown floor powder room remodel in Orlando with furniture-like cabinets, dark wood cabinets, a two-piece toilet, an undermount sink and white countertops

Potomac, Maryland Transitional Powder Room
#JenniferGilmer -
http://www.gilmerkitchens.com/
Photography by Bob Narod
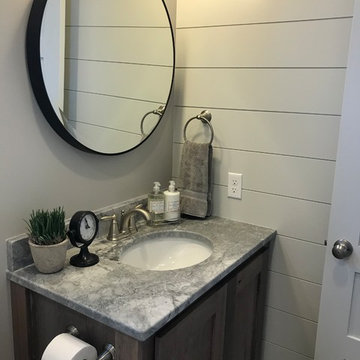
Small transitional powder room photo in Other with shaker cabinets, dark wood cabinets, gray walls, an undermount sink, marble countertops and gray countertops
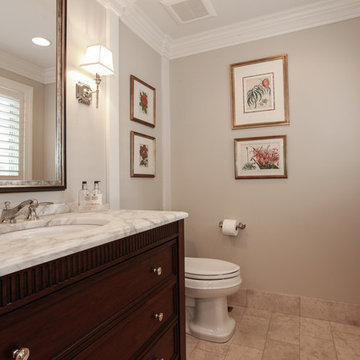
Example of a mid-sized transitional ceramic tile and beige floor powder room design in Chicago with furniture-like cabinets, dark wood cabinets, a two-piece toilet, gray walls, an undermount sink and quartz countertops
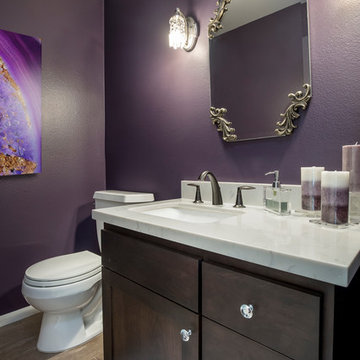
This Playa Del Rey, CA. design / build project began after our client had a terrible flood ruin her kitchen. In truth, she had been unhappy with her galley kitchen prior to the flood. She felt it was dark and deep with poor air conditioning circulating through it. She enjoys entertaining and hosting dinner parties and felt that this was the perfect opportunity to reimagine her galley kitchen into a space that would reflect her lifestyle. Since this is a condominium, we decided the best way to open up the floorplan was to wrap the counter around the wall into the dining area and make the peninsula the same height as the work surface. The result is an open kitchen with extensive counter space. Keeping it light and bright was important but she also wanted some texture and color too. The stacked stone backsplash has slivers of glass that reflect the light. Her vineyard palette was tied into the backsplash and accented by the painted walls. The floating glass shelves are highlighted with LED lights on a dimmer switch. We were able to space plan to incorporate her wine rack into the peninsula. We reconfigured the HVAC vent so more air circulated into the far end of the kitchen and added a ceiling fan. This project also included replacing the carpet and 12X12 beige tile with some “wood look” porcelain tile throughout the first floor. Since the powder room was receiving new flooring our client decided to add the powder room project which included giving it a deep plum paint job and a new chocolate cherry vanity. The white quartz counter and crystal hardware balance the dark hues in the wall and vanity.
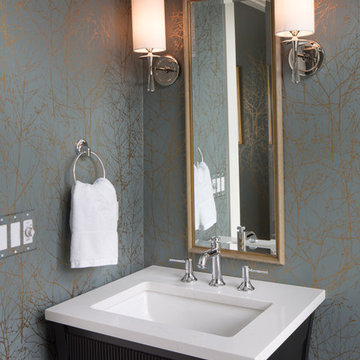
Jesse Snyder
Powder room - mid-sized transitional powder room idea in DC Metro with furniture-like cabinets, dark wood cabinets, a two-piece toilet, blue walls, an undermount sink and quartz countertops
Powder room - mid-sized transitional powder room idea in DC Metro with furniture-like cabinets, dark wood cabinets, a two-piece toilet, blue walls, an undermount sink and quartz countertops
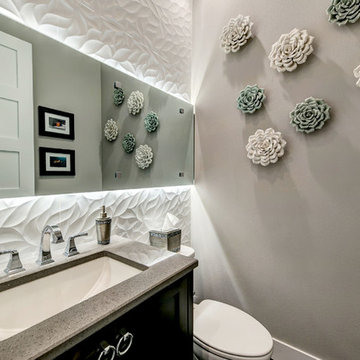
This transitional powder bath features a full-wall backsplash and LED lighting behind the mirror.
Inspiration for a small transitional white tile and ceramic tile powder room remodel in Seattle with shaker cabinets, dark wood cabinets, a two-piece toilet, gray walls, an undermount sink and quartz countertops
Inspiration for a small transitional white tile and ceramic tile powder room remodel in Seattle with shaker cabinets, dark wood cabinets, a two-piece toilet, gray walls, an undermount sink and quartz countertops
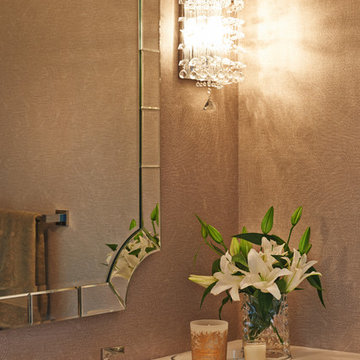
Peter Valli
Inspiration for a small transitional powder room remodel in Los Angeles with an undermount sink, flat-panel cabinets, dark wood cabinets, quartz countertops and beige walls
Inspiration for a small transitional powder room remodel in Los Angeles with an undermount sink, flat-panel cabinets, dark wood cabinets, quartz countertops and beige walls
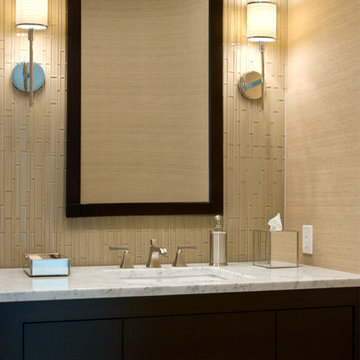
Demoed all mirrored orginal powderroom and replaced it glass tile and wall paper. New vantiy and toliet.
Example of a small transitional glass tile powder room design in New York with an undermount sink, flat-panel cabinets, dark wood cabinets, marble countertops, beige walls and white countertops
Example of a small transitional glass tile powder room design in New York with an undermount sink, flat-panel cabinets, dark wood cabinets, marble countertops, beige walls and white countertops
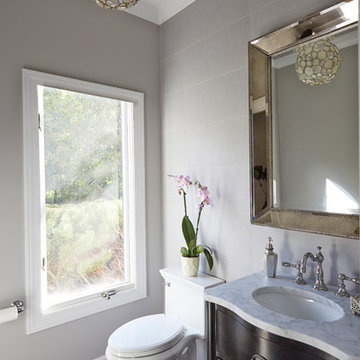
Inspiration for a transitional gray tile dark wood floor powder room remodel in Chicago with an undermount sink, dark wood cabinets, marble countertops, a one-piece toilet and gray walls
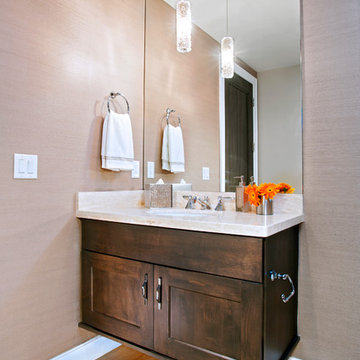
Beautiful touches to add to your home’s powder room! Although small, these rooms are great for getting creative. We introduced modern vessel sinks, floating vanities, and textured wallpaper for an upscale flair to these powder rooms.
Project designed by Denver, Colorado interior designer Margarita Bravo. She serves Denver as well as surrounding areas such as Cherry Hills Village, Englewood, Greenwood Village, and Bow Mar.
For more about MARGARITA BRAVO, click here: https://www.margaritabravo.com/
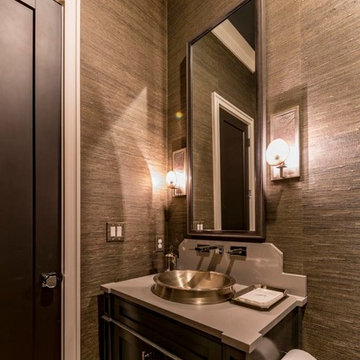
Inspiration for a mid-sized transitional light wood floor and beige floor powder room remodel in Dallas with beaded inset cabinets, dark wood cabinets, beige walls, a vessel sink and quartzite countertops
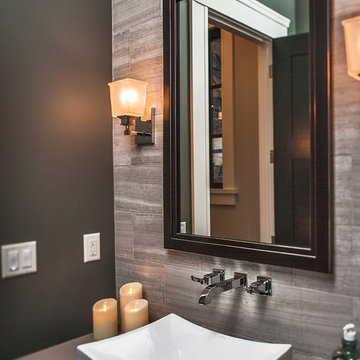
Example of a mid-sized transitional porcelain tile and gray tile powder room design in Denver with shaker cabinets, dark wood cabinets, a two-piece toilet, gray walls, a vessel sink and solid surface countertops
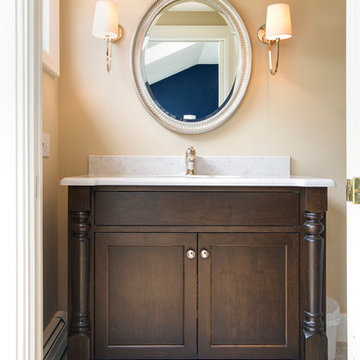
David Fell Photography
Small transitional porcelain tile powder room photo in Boston with an undermount sink, recessed-panel cabinets, dark wood cabinets, quartz countertops, beige walls and a bidet
Small transitional porcelain tile powder room photo in Boston with an undermount sink, recessed-panel cabinets, dark wood cabinets, quartz countertops, beige walls and a bidet
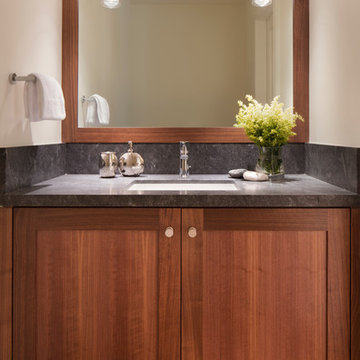
Powder Room with walnut cabinets and granite countertop.
Photo by Paul Dyer
Inspiration for a mid-sized transitional gray tile and stone slab brown floor and light wood floor powder room remodel in San Francisco with shaker cabinets, dark wood cabinets, a one-piece toilet, white walls, an undermount sink and granite countertops
Inspiration for a mid-sized transitional gray tile and stone slab brown floor and light wood floor powder room remodel in San Francisco with shaker cabinets, dark wood cabinets, a one-piece toilet, white walls, an undermount sink and granite countertops
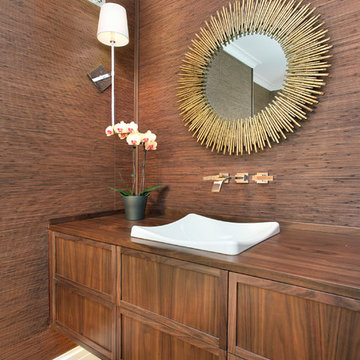
Powder room - transitional dark wood floor powder room idea in Chicago with a drop-in sink, shaker cabinets, dark wood cabinets and brown walls
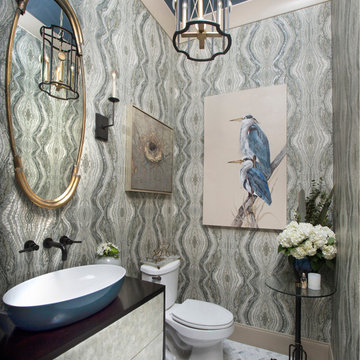
Luxurious powder room renovation featuring high-end lighting, gorgeous wallpaper, mosaic tile floors, a blue over-sized vessel sink, and a custom vanity.
Transitional Powder Room with Dark Wood Cabinets Ideas
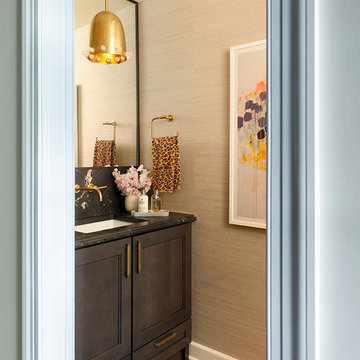
Emily Gilbert
Inspiration for a small transitional mosaic tile floor, brown floor and wallpaper powder room remodel in New York with shaker cabinets, an undermount sink, marble countertops, dark wood cabinets, beige walls and black countertops
Inspiration for a small transitional mosaic tile floor, brown floor and wallpaper powder room remodel in New York with shaker cabinets, an undermount sink, marble countertops, dark wood cabinets, beige walls and black countertops
5





