Travertine Floor Hallway Ideas
Refine by:
Budget
Sort by:Popular Today
521 - 540 of 785 photos
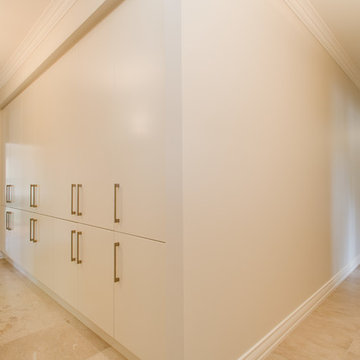
yellow door studios
Large minimalist travertine floor hallway photo in Adelaide with beige walls
Large minimalist travertine floor hallway photo in Adelaide with beige walls
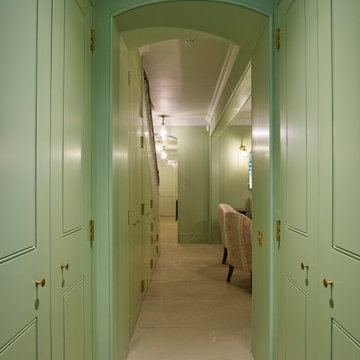
Example of a small ornate travertine floor and beige floor hallway design in London with green walls
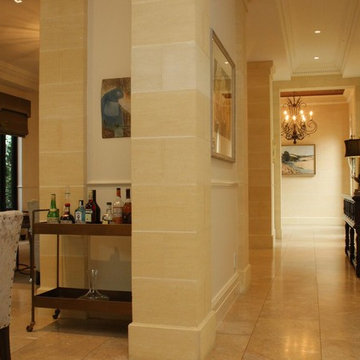
Clare Fox Photography
Large tuscan travertine floor hallway photo in Melbourne with beige walls
Large tuscan travertine floor hallway photo in Melbourne with beige walls
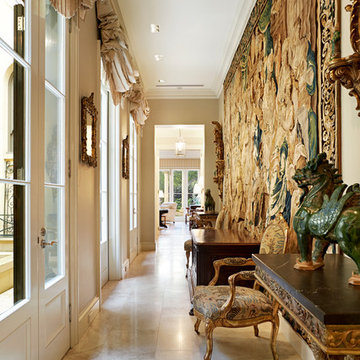
The Hallway overlooks an internal courtyard, which allows natural light to flood in. With the placement of an amazing collection of antiques and objects from various periods and styles. Its as much a passage to somewhere as it is an interesting gallery space.
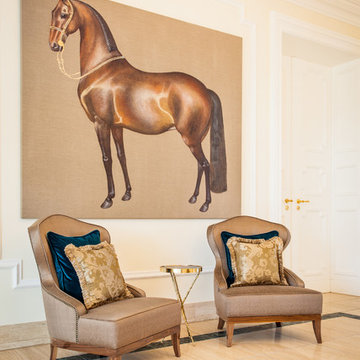
Armin Seltz
Inspiration for a large transitional travertine floor hallway remodel in Other with beige walls
Inspiration for a large transitional travertine floor hallway remodel in Other with beige walls
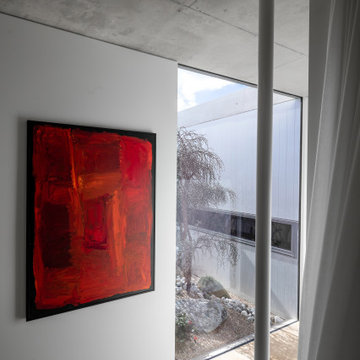
Interior Architectural Photography by Fatfish Photography
Example of a trendy travertine floor hallway design in Gold Coast - Tweed
Example of a trendy travertine floor hallway design in Gold Coast - Tweed
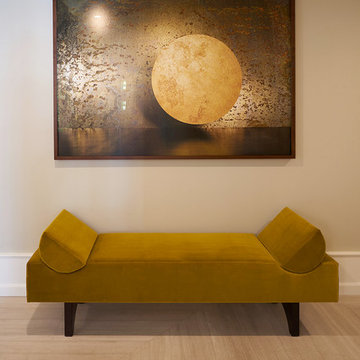
Ting Photography and Arts
Example of a large minimalist travertine floor and beige floor hallway design in Other with beige walls
Example of a large minimalist travertine floor and beige floor hallway design in Other with beige walls
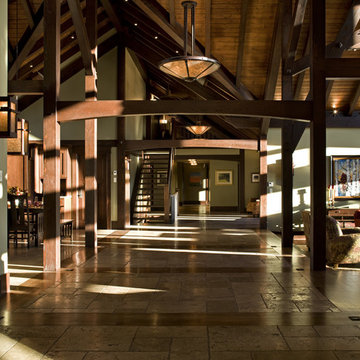
Roger Brooks Photography
Hallway - mid-sized craftsman travertine floor hallway idea in Calgary with beige walls
Hallway - mid-sized craftsman travertine floor hallway idea in Calgary with beige walls
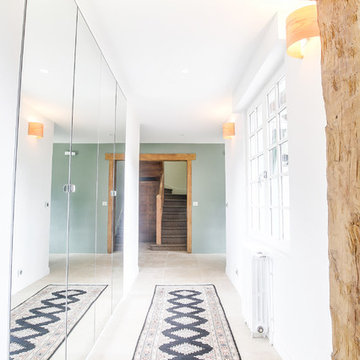
Meero
Mid-sized eclectic travertine floor and beige floor hallway photo in Paris with white walls
Mid-sized eclectic travertine floor and beige floor hallway photo in Paris with white walls
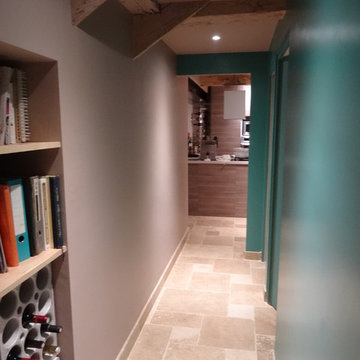
Inspiration for a small farmhouse travertine floor and beige floor hallway remodel in Toulouse with blue walls
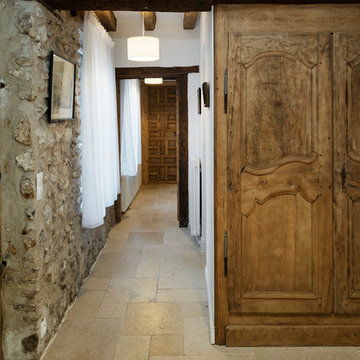
Giovanni Del Brenna
Inspiration for a large farmhouse travertine floor hallway remodel in Paris with white walls
Inspiration for a large farmhouse travertine floor hallway remodel in Paris with white walls
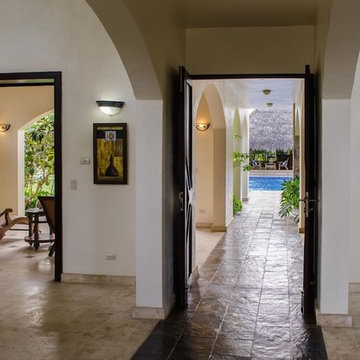
Inspiration for a large tropical multicolored floor and travertine floor hallway remodel in London with white walls
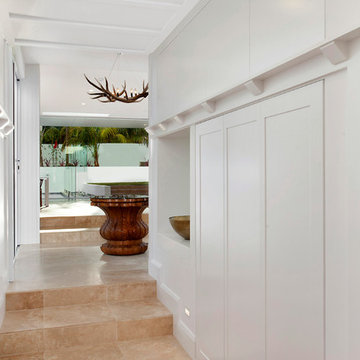
Adam Resch photography
Example of a transitional travertine floor hallway design in Sydney
Example of a transitional travertine floor hallway design in Sydney
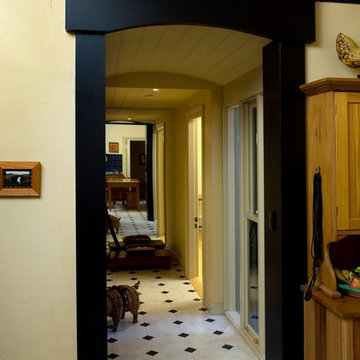
Small ornate travertine floor and white floor hallway photo in Wollongong with yellow walls
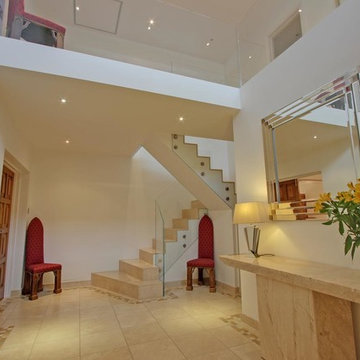
The travertine stair case is clean cut with simple lines. The glass balustrade allows light to filter through the reception area making it feel bright and open.
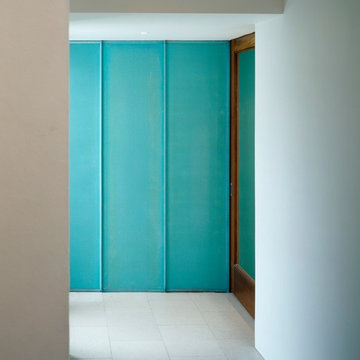
Ros Kavanagh
Inspiration for a contemporary travertine floor hallway remodel in Dublin
Inspiration for a contemporary travertine floor hallway remodel in Dublin
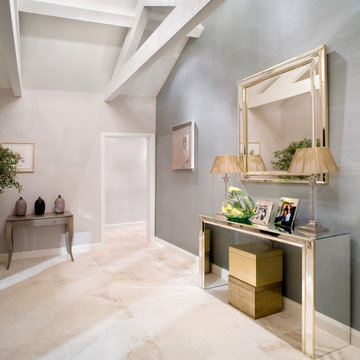
barbara corsico
Mid-sized eclectic travertine floor hallway photo in Dublin
Mid-sized eclectic travertine floor hallway photo in Dublin
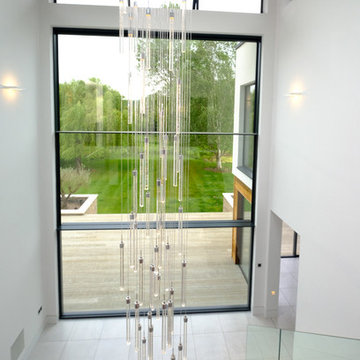
The minimal windows Guillotine Windows installed to this new build property offers high levels of thermal insulations, solar protection and transparency.
Glass balustrades were used on the staircase as a protection batter while allowing light to penetrate further into the building.
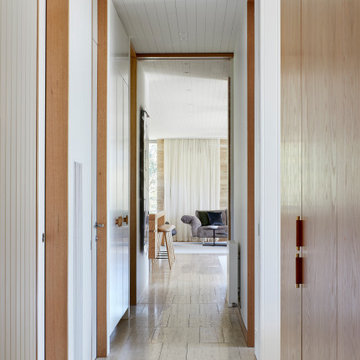
The arrangement of the family, kitchen and dining space is designed to be social, true to the modernist ethos. The open plan living, walls of custom joinery, fireplace, high overhead windows, and floor to ceiling glass sliders all pay respect to successful and appropriate techniques of modernity. Almost architectural natural linen sheer curtains and Japanese style sliding screens give control over privacy, light and views
Travertine Floor Hallway Ideas
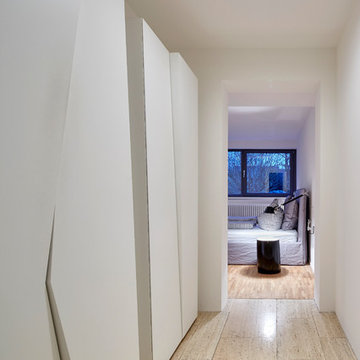
Foto: marcwinkel.de
Inspiration for a small modern travertine floor and beige floor hallway remodel in Cologne with white walls
Inspiration for a small modern travertine floor and beige floor hallway remodel in Cologne with white walls
27





