Travertine Floor Hallway Ideas
Refine by:
Budget
Sort by:Popular Today
1 - 20 of 189 photos
Item 1 of 3
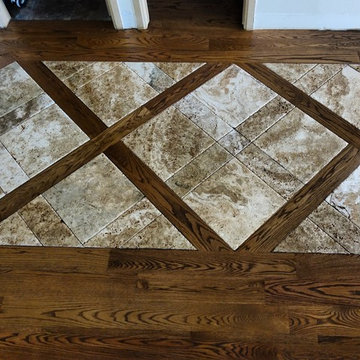
Hallway - large traditional travertine floor hallway idea in Denver with gray walls
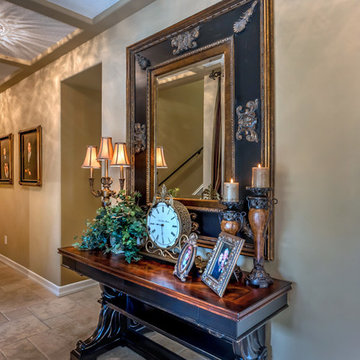
Hallway - mid-sized traditional travertine floor and beige floor hallway idea in Orange County with beige walls
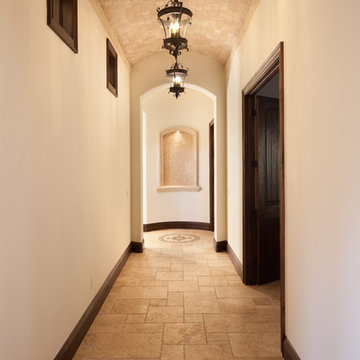
The main hallway downstairs features a barrel ceiling of travertine stone and leads to the master suite and guest suite in Villa Hernandez. Orlando Custom Home Builder Jorge Ulibarri built the home in Acuera, a gated enclave in Seminole County, Florida for a client. Photo by Harvey Smith
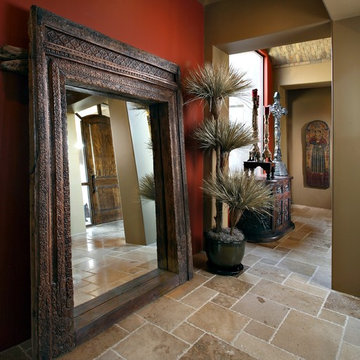
Pam Singleton/Image Photography
Hallway - large mediterranean travertine floor and beige floor hallway idea in Phoenix with red walls
Hallway - large mediterranean travertine floor and beige floor hallway idea in Phoenix with red walls
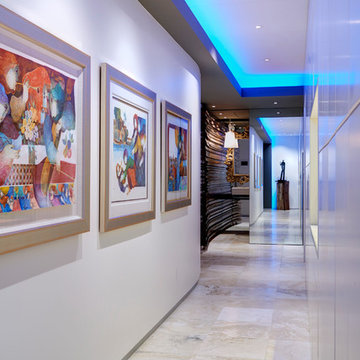
Gallery to Master Suite includes custom artwork and ample storage - Interior Architecture: HAUS | Architecture + LEVEL Interiors - Photo: Ryan Kurtz
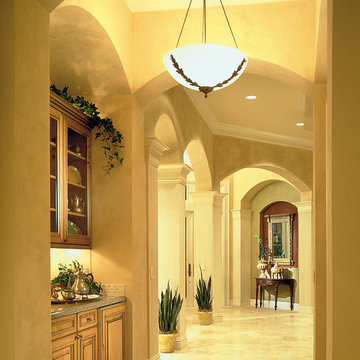
The Sater Design Collection's luxury, modern Mediterranean home plan "St. Regis Grand" (Plan #6916). http://saterdesign.com/product/st-regis-grand/
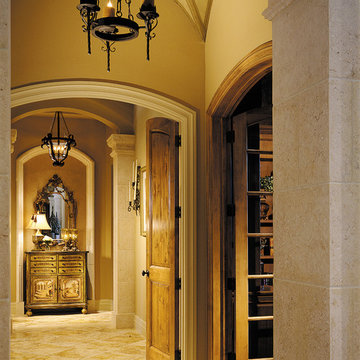
The Sater Design Collection's luxury, Italian home plan "Casa Bellisima" (Plan #6935). saterdesign.com
Example of a large tuscan travertine floor hallway design in Miami with beige walls
Example of a large tuscan travertine floor hallway design in Miami with beige walls
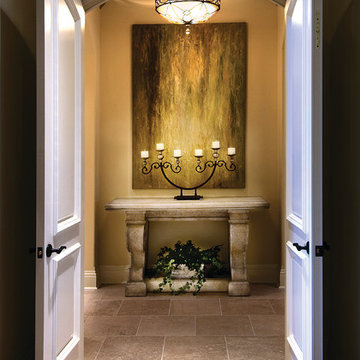
Master Suite Foyer of The Sater Design Collection's Luxury Tuscan Home Plan "Valdivia" (Plan #6959). saterdesign.com
Inspiration for a large mediterranean travertine floor hallway remodel in Miami with beige walls
Inspiration for a large mediterranean travertine floor hallway remodel in Miami with beige walls
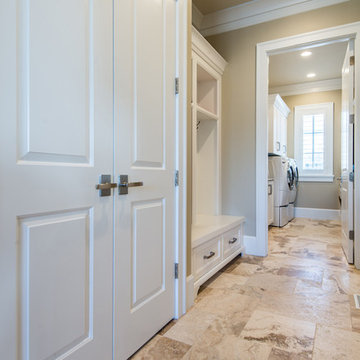
A hallway leading from the garage and kitchen to the laundry room. Featuring travertine tile on the floor and built-in storage as a mudroom. Photographer- Jedd
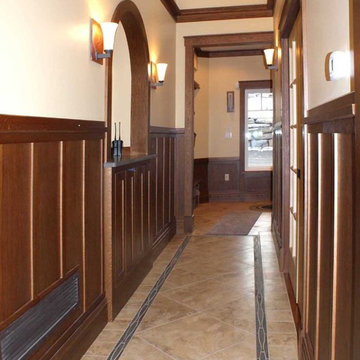
This hallway has been elevated by the use of an upper floor cathedral to bring daylight into the back hall; the installation of pre-finished trim allowed the home to have a custom feeling with out breaking the budget and the built in nitch allows for a nice display
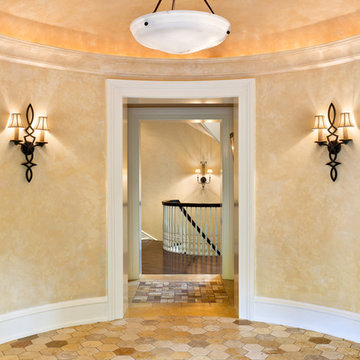
Architect: Peter Zimmerman, Peter Zimmerman Architects
Interior Designer: Allison Forbes, Forbes Design Consultants
Photographer: Tom Crane
Example of a classic travertine floor hallway design in Philadelphia with beige walls
Example of a classic travertine floor hallway design in Philadelphia with beige walls
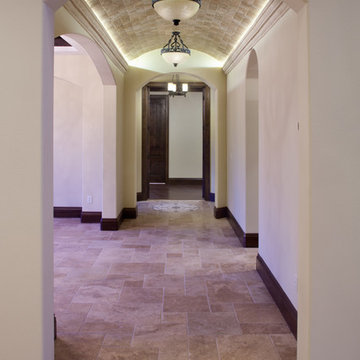
The hallway in this 6,300 square foot custom home by Orlando Custom Home Builder Jorge Ulibarri features a barrel ceiling embellished with travertine stone insets and lit by indirect LED lights. The barrel ceiling is echoed throughout the home adding curves to soften the home's rusticity. The home is located
in the country club community of Heathrow, just north of Orlando, Florida. Curb appeal comes from its two-story tower entry, a signature of Jorge Ulibarri custom homes.
Photo credit: Harvey Smith

Reclaimed hand hewn timber door frame, ceiling beams, and brown barn wood ceiling.
Example of a large mountain style travertine floor and beige floor hallway design with beige walls
Example of a large mountain style travertine floor and beige floor hallway design with beige walls
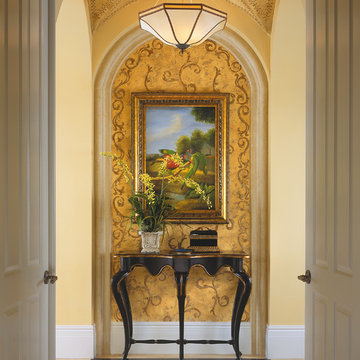
The Sater Design Collection's luxury, European home plan "Porto Velho" (Plan #6950). http://saterdesign.com/product/porto-velho/
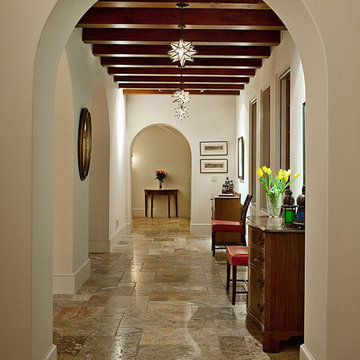
Architect: Bob Easton AIA
General Contractor: Allen Construction
Photographer: Jim Bartsch Photography
Large tuscan travertine floor hallway photo in Santa Barbara with white walls
Large tuscan travertine floor hallway photo in Santa Barbara with white walls
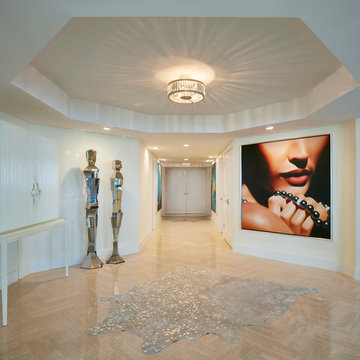
Brantley Photography
Inspiration for a transitional travertine floor hallway remodel in Miami
Inspiration for a transitional travertine floor hallway remodel in Miami
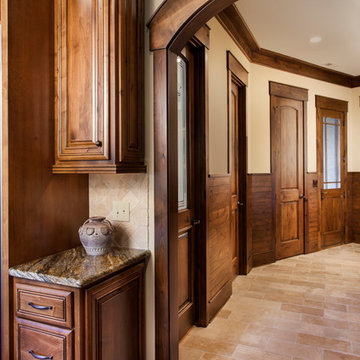
Arched Openings and ship lap siding wainscoting.
Everett Custom Homes & jim Schmid Photography
Hallway - mid-sized rustic travertine floor and beige floor hallway idea in Charlotte with beige walls
Hallway - mid-sized rustic travertine floor and beige floor hallway idea in Charlotte with beige walls
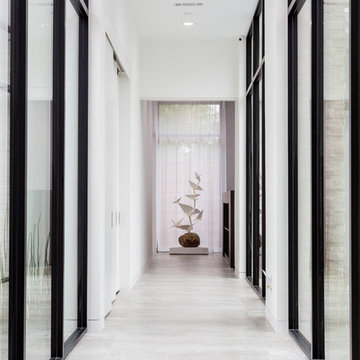
On a corner lot in the sought after Preston Hollow area of Dallas, this 4,500sf modern home was designed to connect the indoors to the outdoors while maintaining privacy. Stacked stone, stucco and shiplap mahogany siding adorn the exterior, while a cool neutral palette blends seamlessly to multiple outdoor gardens and patios.
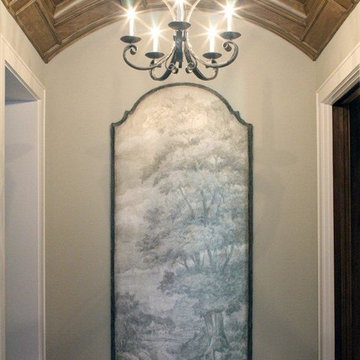
Entry into the master with a barrel vault ceiling.
Chris Little Photography
Small transitional travertine floor hallway photo in Atlanta with white walls
Small transitional travertine floor hallway photo in Atlanta with white walls
Travertine Floor Hallway Ideas
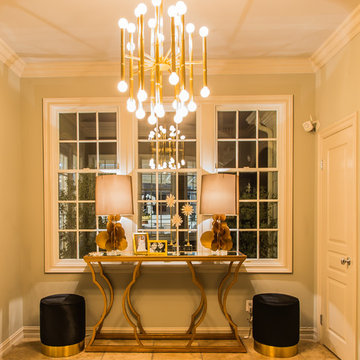
Inspiration for a mid-sized contemporary travertine floor and beige floor hallway remodel in San Francisco with gray walls
1





