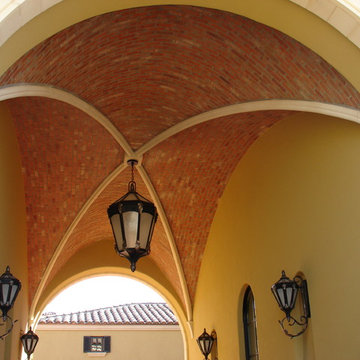Two-Story Exterior Home Ideas
Refine by:
Budget
Sort by:Popular Today
61 - 80 of 461 photos
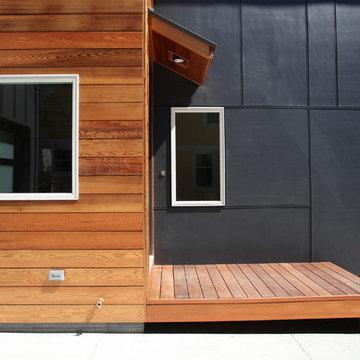
front entry with porch (photo: Bob Miller)
Mid-sized trendy gray two-story mixed siding exterior home photo in Detroit with a shingle roof
Mid-sized trendy gray two-story mixed siding exterior home photo in Detroit with a shingle roof
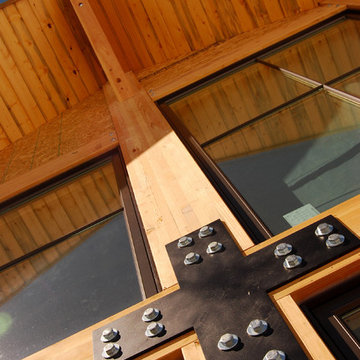
Photo courtesy C. Ragan
Large contemporary beige two-story wood exterior home idea in Denver with a clipped gable roof
Large contemporary beige two-story wood exterior home idea in Denver with a clipped gable roof
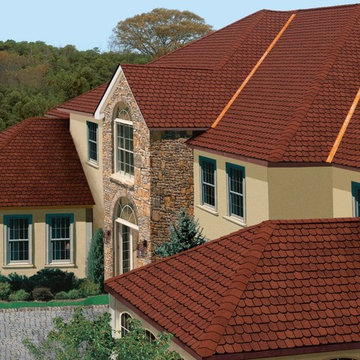
GAF Country Mansion Shingles in Victorian Red
Photo Provided By GAF
Example of a huge trendy beige two-story exterior home design in Minneapolis
Example of a huge trendy beige two-story exterior home design in Minneapolis
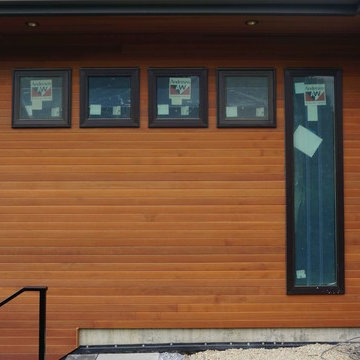
Full T&G Cedar wall.
Large modern white two-story wood house exterior idea in Other
Large modern white two-story wood house exterior idea in Other
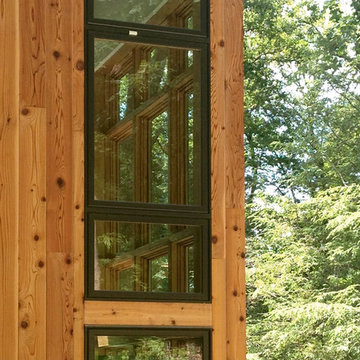
The neighborhood has a consistent design format of long, sloped roofs, and metal-framed windows that have minimal bulk and maximum glass area.
Inspiration for a large contemporary beige two-story wood exterior home remodel in New York
Inspiration for a large contemporary beige two-story wood exterior home remodel in New York
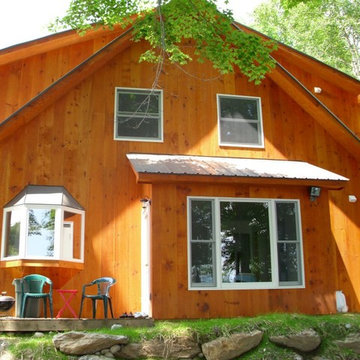
Inspiration for a mid-sized timeless two-story wood exterior home remodel in Burlington
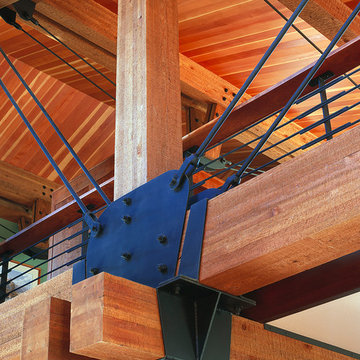
This vacation home, situated on a three acre wooded site, is an addition to the original modest house and garage. The program called for the addition of approximately 3,000 square feet to include living, dining, kitchen, and master bedroom space. A pavilion was created to the west of the existing house, with an internal bridge that spans a water element and connects both structures.
This strategy of separation allowed exploration of a new architecture that combined the timber tradition of the mountains with contemporary elements like expansive glass and an open plan. This is expressed by the great weight of the timber frame structure, which takes the form of two girder trusses that rest upon stone masses. On the west the truss is positioned outside the glass wall of the house. This creates a sense of depth that allows the building to dissolve into the landscape, and on a practical note, provides sun screening.
A.I.A. Wyoming Chapter Design Award of Merit 2001
Project Year: Pre-2005
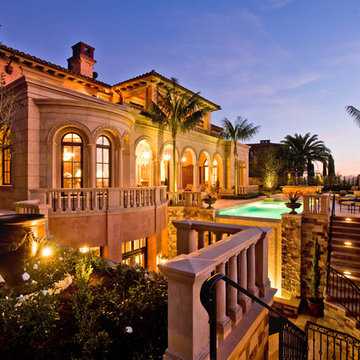
Huge traditional two-story stone house exterior idea in Orange County with a tile roof
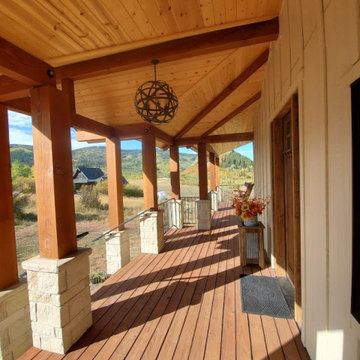
Example of a large cottage white two-story wood house exterior design in Denver with a hip roof and a mixed material roof
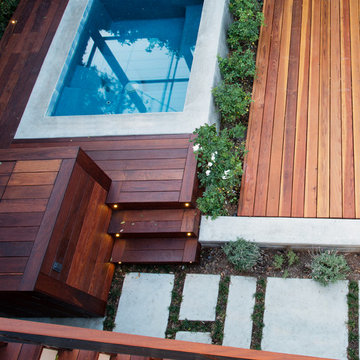
Kristina Sado
Inspiration for a mid-sized modern white two-story stucco flat roof remodel in Los Angeles
Inspiration for a mid-sized modern white two-story stucco flat roof remodel in Los Angeles
Mid-sized transitional white two-story exterior home idea in Boston with a shingle roof
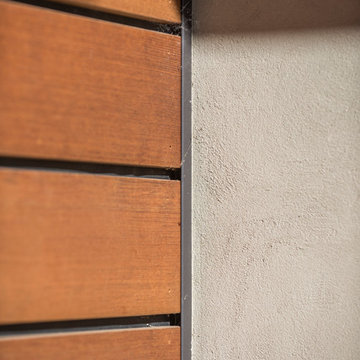
joshuaroperphotography.com
Mid-sized modern gray two-story stucco exterior home idea in Boise with a shed roof
Mid-sized modern gray two-story stucco exterior home idea in Boise with a shed roof
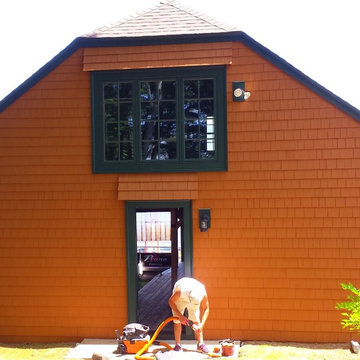
Painting complete - cleanup time
Prana Design Painting
Craftsman two-story wood exterior home idea in Boston
Craftsman two-story wood exterior home idea in Boston
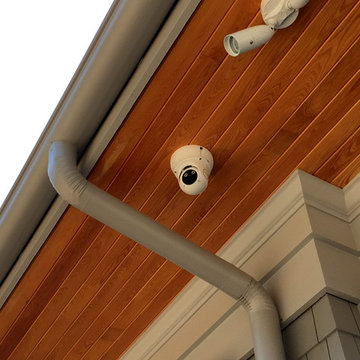
3 Megapixel IP Camera - 2.8mm-12mm Zoom Capabilities. 2 Built-in Infrared (Night Vision) Blasters providing you with a more evenly lit night shot.
Inspiration for a mid-sized modern blue two-story wood exterior home remodel in New York with a shingle roof
Inspiration for a mid-sized modern blue two-story wood exterior home remodel in New York with a shingle roof
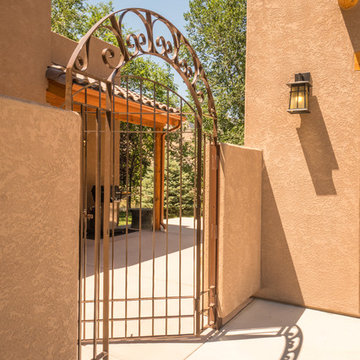
Spanish style courtyard with an iron gate add the Southwest flair to this home built by Keystone Custom Builders, Inc. Photo by Alyssa Falk
Inspiration for a mid-sized southwestern beige two-story stucco house exterior remodel in Other with a shed roof and a tile roof
Inspiration for a mid-sized southwestern beige two-story stucco house exterior remodel in Other with a shed roof and a tile roof
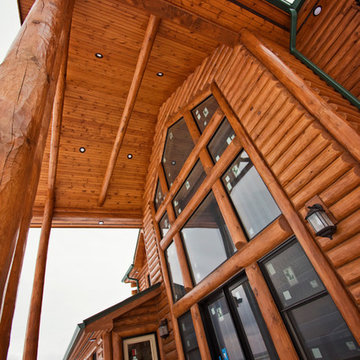
You guys just wait... you'll be picking your jaws up off the floor when you see how this home went from a dated 1990s bore to a 2018 dream. This is a home you have to see to believe. We can't pinpoint which part we love best, so we are going to let you take a look around. Special thanks to these teams who worked side-by-side with us to blow this home out of the water.
Kim Hanson Photography, Art & Design
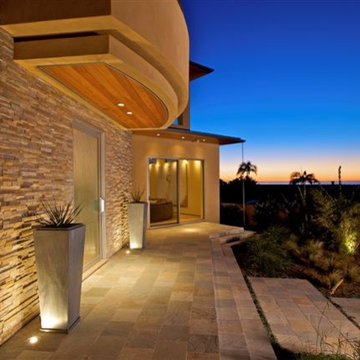
Example of a large trendy beige two-story mixed siding flat roof design in San Diego
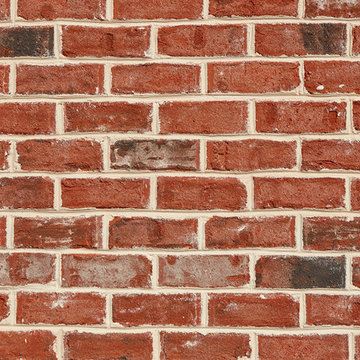
Charming South Carolina home featuring “Olde Georgian Tudor” brick exteriors with Coosa Ivory Buff and Augusta White Sand mortar.
Mid-sized traditional red two-story brick exterior home idea in Other with a shingle roof
Mid-sized traditional red two-story brick exterior home idea in Other with a shingle roof
Two-Story Exterior Home Ideas
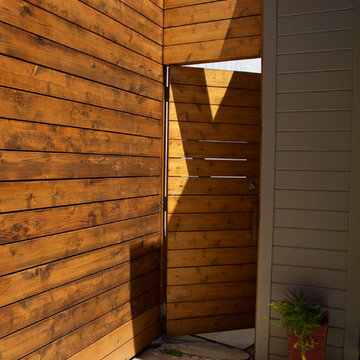
A custom door disappear into the cedar fence.
Large minimalist green two-story wood house exterior photo in San Francisco with a hip roof and a shingle roof
Large minimalist green two-story wood house exterior photo in San Francisco with a hip roof and a shingle roof
4






