U-Shaped Kitchen with Granite Countertops Ideas
Refine by:
Budget
Sort by:Popular Today
161 - 180 of 118,644 photos
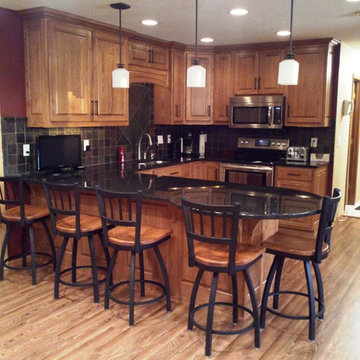
Example of a mid-sized classic u-shaped light wood floor enclosed kitchen design in Other with an undermount sink, raised-panel cabinets, medium tone wood cabinets, granite countertops, multicolored backsplash, stone tile backsplash, stainless steel appliances and a peninsula
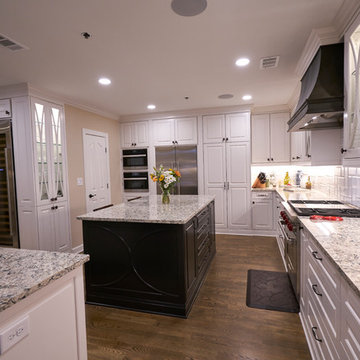
Large elegant u-shaped dark wood floor open concept kitchen photo in Atlanta with white cabinets, granite countertops, white backsplash, subway tile backsplash, stainless steel appliances, an island, gray countertops and raised-panel cabinets
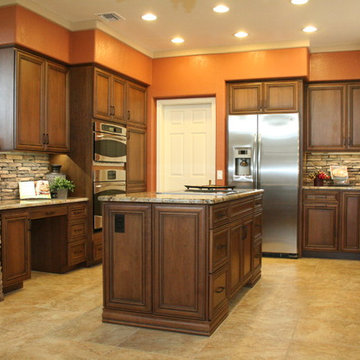
Ron Wheeler
Mid-sized elegant u-shaped linoleum floor eat-in kitchen photo in Phoenix with an undermount sink, raised-panel cabinets, dark wood cabinets, granite countertops, brown backsplash, stone tile backsplash, stainless steel appliances and an island
Mid-sized elegant u-shaped linoleum floor eat-in kitchen photo in Phoenix with an undermount sink, raised-panel cabinets, dark wood cabinets, granite countertops, brown backsplash, stone tile backsplash, stainless steel appliances and an island

U-Shape kitchen with stained Shaker style full overlay cabinetry with a custom hood vent. Granite countertops in Antique Gold coordinates nicely with the warm multi color stone backsplash accent wall. (Ryan Hainey)
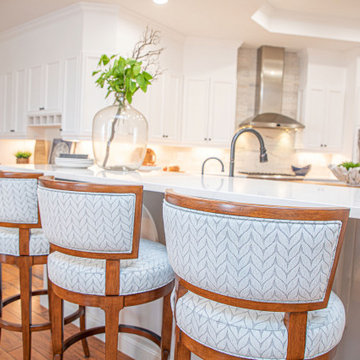
30-year old home gets a refresh to a coastal comfort.
---
Project designed by interior design studio Home Frosting. They serve the entire Tampa Bay area including South Tampa, Clearwater, Belleair, and St. Petersburg.
For more about Home Frosting, see here: https://homefrosting.com/
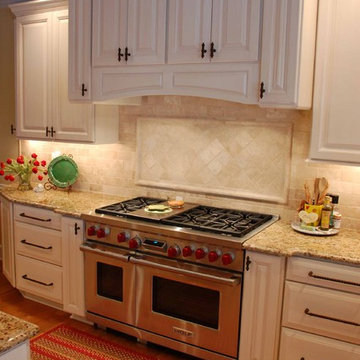
Kitchen Remodel featuring Wolf and Subzero Appliances
Large elegant u-shaped light wood floor open concept kitchen photo in Nashville with an undermount sink, raised-panel cabinets, white cabinets, granite countertops, beige backsplash, travertine backsplash, paneled appliances and an island
Large elegant u-shaped light wood floor open concept kitchen photo in Nashville with an undermount sink, raised-panel cabinets, white cabinets, granite countertops, beige backsplash, travertine backsplash, paneled appliances and an island

Kitchen - mid-sized transitional u-shaped medium tone wood floor, vaulted ceiling and brown floor kitchen idea in Boston with an undermount sink, recessed-panel cabinets, medium tone wood cabinets, granite countertops, glass tile backsplash, stainless steel appliances, no island, beige backsplash and multicolored countertops

The range was relocated off of the island and is now a focal point in the room. The stainless hood vent over the range is both beautiful and functional. A walk-in pantry was removed, and now beautiful built-in cabinets act as the pantry.
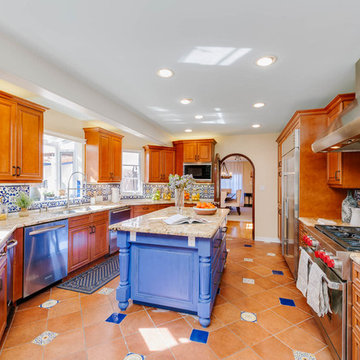
Inspiration for a large mediterranean u-shaped multicolored floor eat-in kitchen remodel in Los Angeles with raised-panel cabinets, granite countertops, multicolored backsplash, mosaic tile backsplash, stainless steel appliances, an island, medium tone wood cabinets and a double-bowl sink
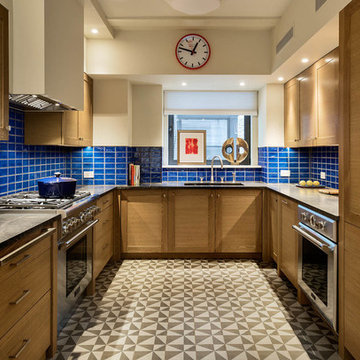
Example of a large transitional u-shaped cement tile floor and multicolored floor kitchen design in New York with shaker cabinets, medium tone wood cabinets, granite countertops, blue backsplash, ceramic backsplash, stainless steel appliances, no island and black countertops
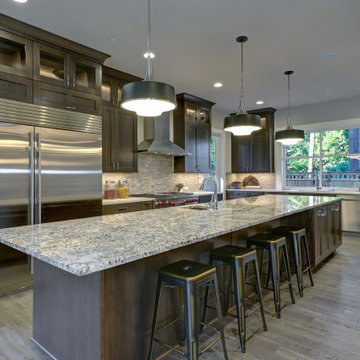
Kitchen - transitional u-shaped medium tone wood floor and brown floor kitchen idea in Los Angeles with an undermount sink, granite countertops, multicolored backsplash, matchstick tile backsplash, stainless steel appliances, an island and gray countertops
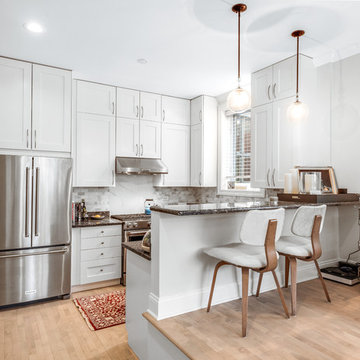
This little breakfast bar with modern lighting is an ideal space for a quick meal or great conversation.
Project designed by Skokie renovation firm, Chi Renovation & Design - general contractors, kitchen and bath remodelers, and design & build company. They serve the Chicago area and its surrounding suburbs, with an emphasis on the North Side and North Shore. You'll find their work from the Loop through Lincoln Park, Skokie, Evanston, Wilmette, and all the way up to Lake Forest.
For more about Chi Renovation & Design, click here: https://www.chirenovation.com/
To learn more about this project, click here:
https://www.chirenovation.com/galleries/basement-renovations-living-attics/#ranch-triangle-chicago-home-renovation
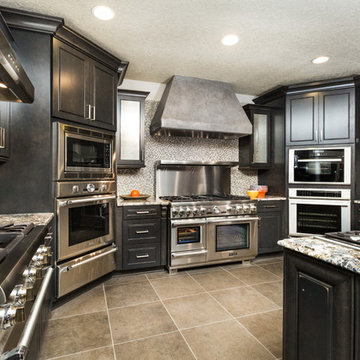
Marisa Martinez Photography www.mmpho.co
Inspiration for a large transitional u-shaped porcelain tile eat-in kitchen remodel in Albuquerque with granite countertops, glass tile backsplash, stainless steel appliances, an island, recessed-panel cabinets, black cabinets and gray backsplash
Inspiration for a large transitional u-shaped porcelain tile eat-in kitchen remodel in Albuquerque with granite countertops, glass tile backsplash, stainless steel appliances, an island, recessed-panel cabinets, black cabinets and gray backsplash
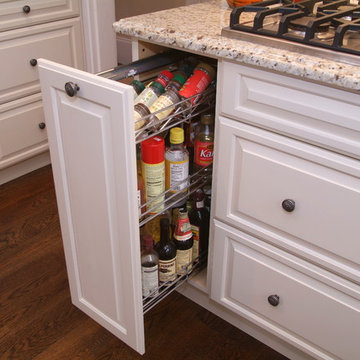
Mid-sized elegant u-shaped dark wood floor eat-in kitchen photo in Boston with a double-bowl sink, beaded inset cabinets, white cabinets, granite countertops, stainless steel appliances and a peninsula

This sophisticated kitchen uses multiple finishes on the cabinetry and countertops to put emphasis on focal points and combine textures. This butler pantry offers plenty of storage and is a great transitional space for staging meals.
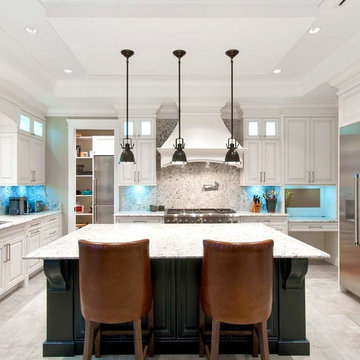
Go to www.GAMBRICK.com or call 732.892.1386 for additional information.
Mid-sized beach style u-shaped porcelain tile and gray floor eat-in kitchen photo in New York with a double-bowl sink, white cabinets, granite countertops, white backsplash, stone slab backsplash, stainless steel appliances, an island, white countertops and raised-panel cabinets
Mid-sized beach style u-shaped porcelain tile and gray floor eat-in kitchen photo in New York with a double-bowl sink, white cabinets, granite countertops, white backsplash, stone slab backsplash, stainless steel appliances, an island, white countertops and raised-panel cabinets
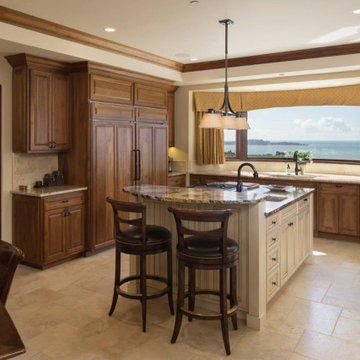
Kitchen Cabinets and Crown with stained finish.
Island finished with Gel stain over distressed color.
Inspiration for a large mediterranean u-shaped beige floor eat-in kitchen remodel in San Francisco with raised-panel cabinets, granite countertops, beige backsplash, limestone backsplash, an island, multicolored countertops, an undermount sink, medium tone wood cabinets and paneled appliances
Inspiration for a large mediterranean u-shaped beige floor eat-in kitchen remodel in San Francisco with raised-panel cabinets, granite countertops, beige backsplash, limestone backsplash, an island, multicolored countertops, an undermount sink, medium tone wood cabinets and paneled appliances
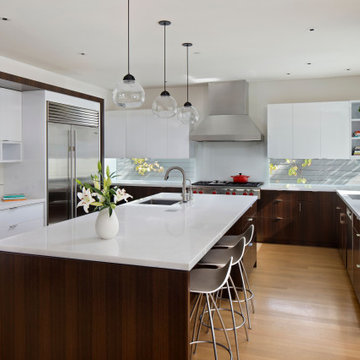
Kitchen - mid-sized contemporary u-shaped light wood floor and beige floor kitchen idea in San Francisco with an undermount sink, flat-panel cabinets, dark wood cabinets, gray backsplash, stainless steel appliances, an island, white countertops and granite countertops
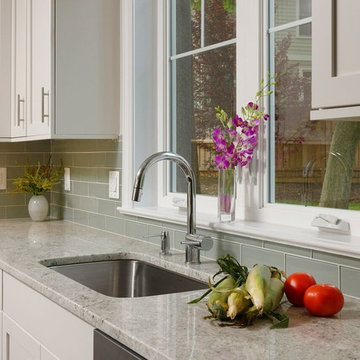
Eat-in kitchen - mid-sized transitional u-shaped dark wood floor eat-in kitchen idea in DC Metro with an undermount sink, shaker cabinets, white cabinets, granite countertops, gray backsplash, subway tile backsplash, stainless steel appliances and an island
U-Shaped Kitchen with Granite Countertops Ideas

Steven Paul Whitsitt Photography
Inspiration for a huge rustic u-shaped slate floor open concept kitchen remodel in Other with an undermount sink, raised-panel cabinets, distressed cabinets, granite countertops, multicolored backsplash, stone slab backsplash, stainless steel appliances and a peninsula
Inspiration for a huge rustic u-shaped slate floor open concept kitchen remodel in Other with an undermount sink, raised-panel cabinets, distressed cabinets, granite countertops, multicolored backsplash, stone slab backsplash, stainless steel appliances and a peninsula
9





