Bath with Dark Wood Cabinets Ideas
Refine by:
Budget
Sort by:Popular Today
21 - 40 of 21,375 photos
Item 1 of 3

Inspiration for a mid-sized modern master gray tile concrete floor walk-in shower remodel in San Francisco with flat-panel cabinets, dark wood cabinets, a one-piece toilet, white walls and an undermount sink

Photographer: Ryan Gamma
Example of a mid-sized minimalist master white tile and porcelain tile porcelain tile and gray floor bathroom design in Tampa with flat-panel cabinets, dark wood cabinets, a two-piece toilet, white walls, an undermount sink, quartz countertops and white countertops
Example of a mid-sized minimalist master white tile and porcelain tile porcelain tile and gray floor bathroom design in Tampa with flat-panel cabinets, dark wood cabinets, a two-piece toilet, white walls, an undermount sink, quartz countertops and white countertops
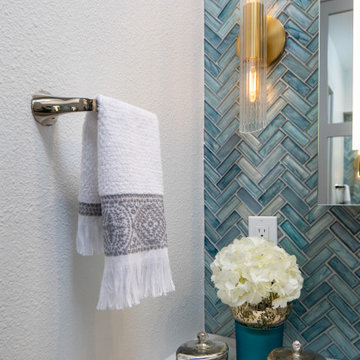
Wet room - large master blue tile green floor wet room idea in San Diego with flat-panel cabinets, dark wood cabinets, a one-piece toilet, white walls, a vessel sink, quartz countertops, a hinged shower door and white countertops

This bath remodel optimizes the limited space. Space saving techniques such as niches in the shower area and optimizing storage cabinets were key in making this small space feel spacious and uncluttered.
Photography: Doug Hill

In this project we took the existing tiny two fixture bathroom and remodeled the attic space to create a new full bathroom capturing space from an unused closet. The new light filled art deco bathroom achieved everything on the client's wish list.
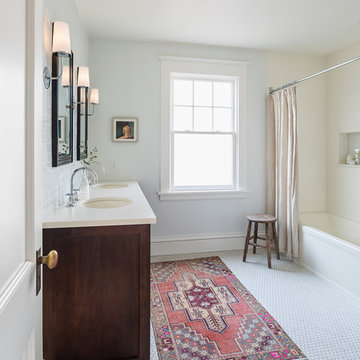
Andrea Rugg Photography
Example of a mid-sized classic master blue tile and ceramic tile porcelain tile and white floor bathroom design in Minneapolis with shaker cabinets, dark wood cabinets, a two-piece toilet, blue walls, an undermount sink, solid surface countertops and white countertops
Example of a mid-sized classic master blue tile and ceramic tile porcelain tile and white floor bathroom design in Minneapolis with shaker cabinets, dark wood cabinets, a two-piece toilet, blue walls, an undermount sink, solid surface countertops and white countertops

Photo credit: Denise Retallack Photography
Inspiration for a mid-sized transitional subway tile and white tile mosaic tile floor bathroom remodel in Other with a pedestal sink, shaker cabinets, dark wood cabinets, marble countertops and blue walls
Inspiration for a mid-sized transitional subway tile and white tile mosaic tile floor bathroom remodel in Other with a pedestal sink, shaker cabinets, dark wood cabinets, marble countertops and blue walls

A small bathroom is given a clean, bright, and contemporary look. Storage was key to this design, so we made sure to give our clients plenty of hidden space throughout the room. We installed a full-height linen closet which, thanks to the pull-out shelves, stays conveniently tucked away as well as vanity with U-shaped drawers, perfect for storing smaller items.
The shower also provides our clients with storage opportunity, with two large shower niches - one with four built-in glass shelves. For a bit of sparkle and contrast to the all-white interior, we added a copper glass tile accent to the second niche.
Designed by Chi Renovation & Design who serve Chicago and it's surrounding suburbs, with an emphasis on the North Side and North Shore. You'll find their work from the Loop through Lincoln Park, Skokie, Evanston, and all of the way up to Lake Forest.
For more about Chi Renovation & Design, click here: https://www.chirenovation.com/
To learn more about this project, click here: https://www.chirenovation.com/portfolio/northshore-bathroom-renovation/

These homeowners have been living in their house for a few years and wanted to add some life to their space. Their main goal was to create a modern feel for their kitchen and bathroom. They had a wall between the kitchen and living room that made both rooms feel small and confined. We removed the wall creating a lot more space in the house and the bathroom is something the homeowners loved to brag about because of how well it turned out!

PB Teen bedroom, featuring Coco Crystal large pendant chandelier, Wayfair leaning mirrors, Restoration Hardware and Wisteria Peony wall art. Bathroom features Cambridge plumbing and claw foot slipper cooking bathtub, Ferguson plumbing fixtures, 4-panel frosted glass bard door, and magnolia weave white carrerrea marble floor and wall tile.

Inspiration for a small rustic powder room remodel in Other with raised-panel cabinets, dark wood cabinets, a one-piece toilet, beige walls, an undermount sink, granite countertops, beige countertops and a built-in vanity
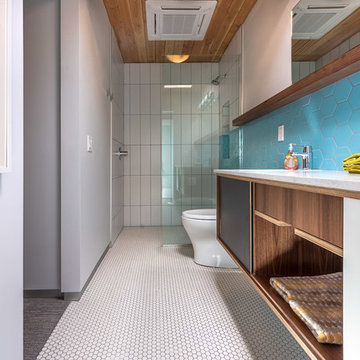
A wall mounted vanity.
Photo: Agostino Creative
Example of a mid-sized 1960s master bathroom design in Los Angeles with flat-panel cabinets, dark wood cabinets and quartzite countertops
Example of a mid-sized 1960s master bathroom design in Los Angeles with flat-panel cabinets, dark wood cabinets and quartzite countertops
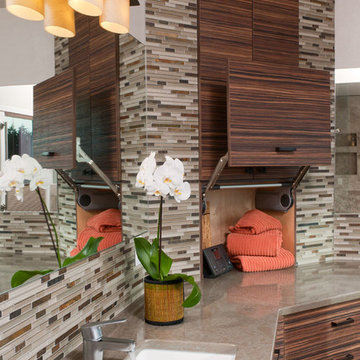
Design and remodel by Trisa & Co. Interior Design and Pantry and Latch.
Eric Neurath Photography
Example of a large zen master multicolored tile and porcelain tile porcelain tile bathroom design in Seattle with an undermount sink, flat-panel cabinets, dark wood cabinets, quartz countertops, a two-piece toilet and gray walls
Example of a large zen master multicolored tile and porcelain tile porcelain tile bathroom design in Seattle with an undermount sink, flat-panel cabinets, dark wood cabinets, quartz countertops, a two-piece toilet and gray walls
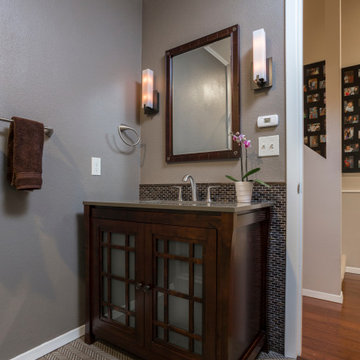
When my clients bought the house, the original guest bathroom was orange with fruit stencils and commercial rubber baseboards. The final bathroom celebrated my client's Asian ancestry and provided a modern space for their guests. A variety of textures allude to organic elements and anchor the small space.
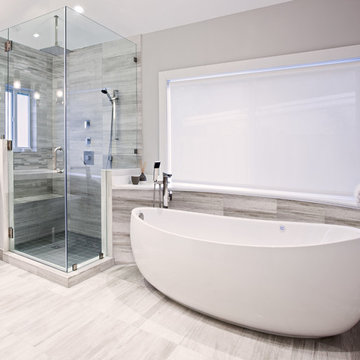
Francisco Aguila
Bathroom - mid-sized contemporary master gray tile marble floor bathroom idea in Miami with flat-panel cabinets, dark wood cabinets and gray walls
Bathroom - mid-sized contemporary master gray tile marble floor bathroom idea in Miami with flat-panel cabinets, dark wood cabinets and gray walls
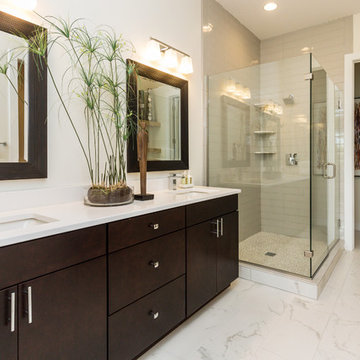
White and bright, clean lines and mixed materials make for a spa like retreat in this master bath.
Jake Boyd Photography
Example of a large transitional master gray tile and glass tile porcelain tile and white floor corner shower design in Other with flat-panel cabinets, dark wood cabinets, a one-piece toilet, white walls, an undermount sink, quartz countertops and a hinged shower door
Example of a large transitional master gray tile and glass tile porcelain tile and white floor corner shower design in Other with flat-panel cabinets, dark wood cabinets, a one-piece toilet, white walls, an undermount sink, quartz countertops and a hinged shower door
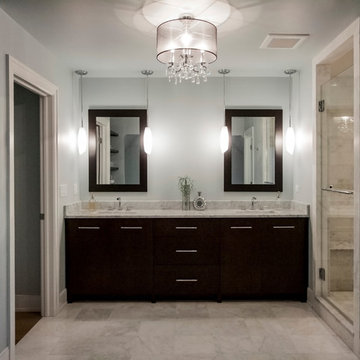
Alcove shower - contemporary white tile and stone tile alcove shower idea in Chicago with an undermount sink, flat-panel cabinets, dark wood cabinets and marble countertops
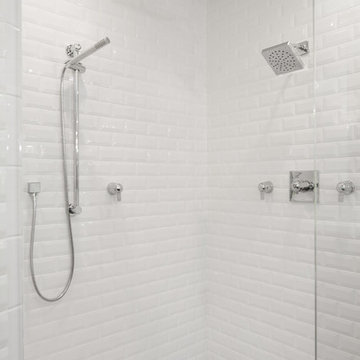
Ginger Monteleone
Inspiration for a large contemporary master white tile and porcelain tile porcelain tile and brown floor bathroom remodel in Miami with flat-panel cabinets, dark wood cabinets, a one-piece toilet, gray walls, an undermount sink, quartz countertops and a hinged shower door
Inspiration for a large contemporary master white tile and porcelain tile porcelain tile and brown floor bathroom remodel in Miami with flat-panel cabinets, dark wood cabinets, a one-piece toilet, gray walls, an undermount sink, quartz countertops and a hinged shower door
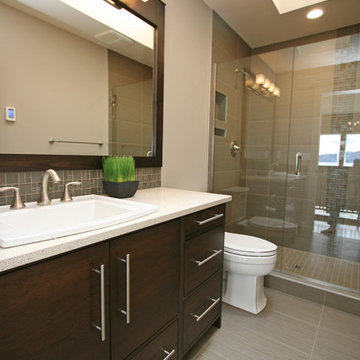
espresso cabinet
quartz counter
mud set shower
Emser Strands
glass mosaic
Example of a small transitional gray tile and porcelain tile porcelain tile alcove shower design in Seattle with a drop-in sink, furniture-like cabinets, dark wood cabinets, quartz countertops, a one-piece toilet and beige walls
Example of a small transitional gray tile and porcelain tile porcelain tile alcove shower design in Seattle with a drop-in sink, furniture-like cabinets, dark wood cabinets, quartz countertops, a one-piece toilet and beige walls
Bath with Dark Wood Cabinets Ideas
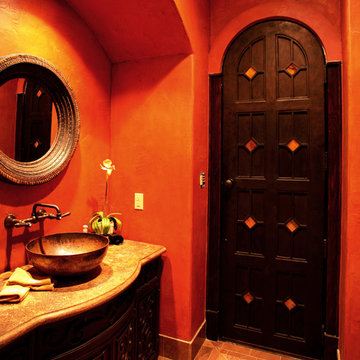
Mediterranean - Hacienda
Powder Room with Vessel Sink and Metal Door with Fusion Glass
Example of a small tuscan 3/4 ceramic tile bathroom design in Austin with beaded inset cabinets, dark wood cabinets, red walls and granite countertops
Example of a small tuscan 3/4 ceramic tile bathroom design in Austin with beaded inset cabinets, dark wood cabinets, red walls and granite countertops
2







