Bath with Dark Wood Cabinets Ideas
Refine by:
Budget
Sort by:Popular Today
41 - 60 of 21,174 photos
Item 1 of 3

This unfinished basement utility room was converted into a stylish mid-century modern bath & laundry. Walnut cabinetry featuring slab doors, furniture feet and white quartz countertops really pop. The furniture vanity is contrasted with brushed gold plumbing fixtures & hardware. Black hexagon floors with classic white subway shower tile complete this period correct bathroom!

Bathroom - mid-sized industrial 3/4 light wood floor bathroom idea in Chicago with shaker cabinets, dark wood cabinets, gray walls, a wall-mount sink and wood countertops
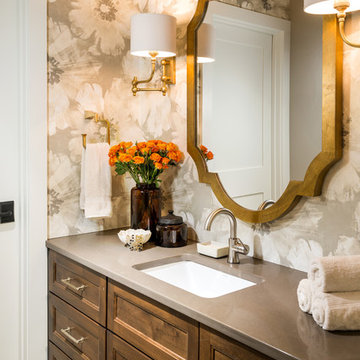
Bathroom - mid-sized traditional beige floor bathroom idea in Other with an undermount sink, quartzite countertops, recessed-panel cabinets, dark wood cabinets and multicolored walls
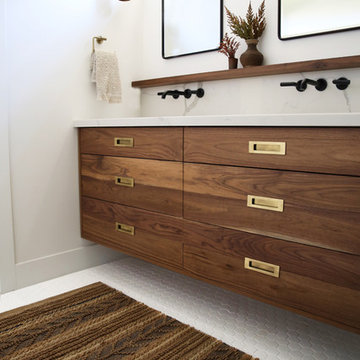
anna gex
Mid-sized mid-century modern master white tile and ceramic tile ceramic tile and white floor bathroom photo in San Diego with flat-panel cabinets, dark wood cabinets, a one-piece toilet, white walls, an undermount sink, quartz countertops, a hinged shower door and white countertops
Mid-sized mid-century modern master white tile and ceramic tile ceramic tile and white floor bathroom photo in San Diego with flat-panel cabinets, dark wood cabinets, a one-piece toilet, white walls, an undermount sink, quartz countertops, a hinged shower door and white countertops
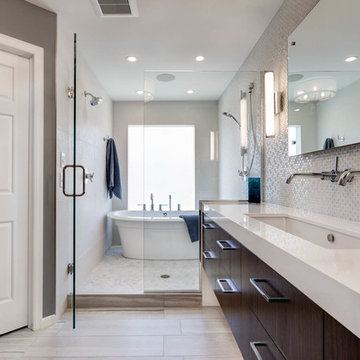
Modern Master Bath Suite with shower and tub enclosure for wet area. Floating rift wood cabinets with water fall quartz countertops
Example of a small transitional master white tile and stone tile mosaic tile floor and gray floor bathroom design in Dallas with flat-panel cabinets, dark wood cabinets, a two-piece toilet, white walls, an undermount sink and quartz countertops
Example of a small transitional master white tile and stone tile mosaic tile floor and gray floor bathroom design in Dallas with flat-panel cabinets, dark wood cabinets, a two-piece toilet, white walls, an undermount sink and quartz countertops
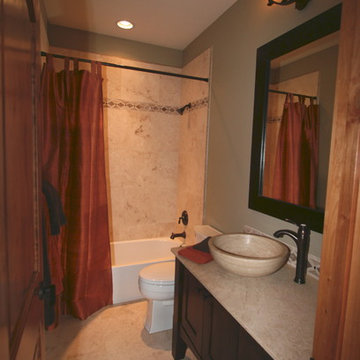
This hall bath has a fun travertine vessel sink with coordinating slab counter and tilework. The rich espresso cabinetry looks more like a piece of furniture and makes a nice contrast with the creamy stone.
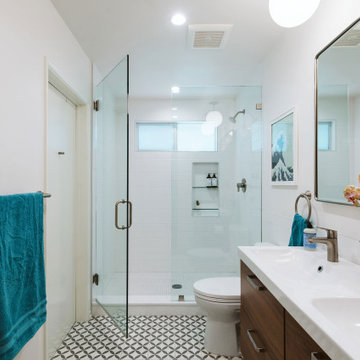
Mid-sized trendy 3/4 white tile multicolored floor alcove shower photo in Los Angeles with flat-panel cabinets, dark wood cabinets, white walls, a hinged shower door, an integrated sink and white countertops
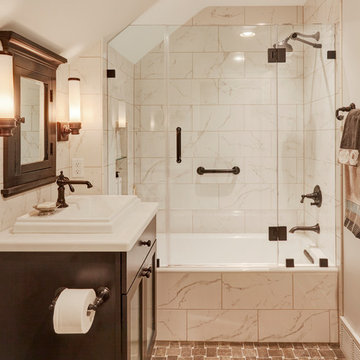
This is a second floor main bathroom in a 1920's Wauwatosa Tudor. The floor is a basket weave marble, the hardware finish is oil rubbed bronze. The plumbing fixtures are from Kohler. Phots by Mike Kaskel.
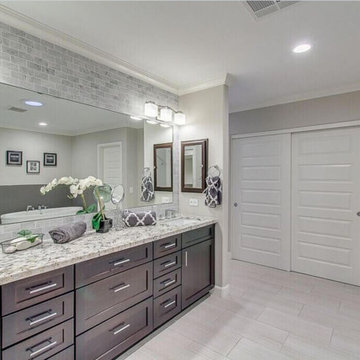
Bathroom - large transitional master gray tile and subway tile porcelain tile and beige floor bathroom idea in Phoenix with dark wood cabinets, gray walls, granite countertops, shaker cabinets, an undermount sink and a hinged shower door
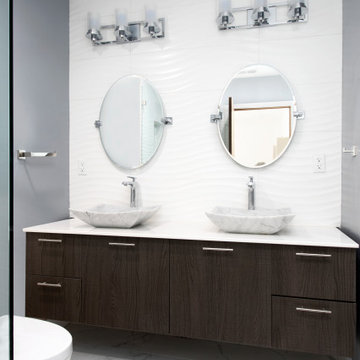
Double sink vanity
Inspiration for a mid-sized contemporary master white tile white floor bathroom remodel in Los Angeles with dark wood cabinets, gray walls, a vessel sink, white countertops and flat-panel cabinets
Inspiration for a mid-sized contemporary master white tile white floor bathroom remodel in Los Angeles with dark wood cabinets, gray walls, a vessel sink, white countertops and flat-panel cabinets
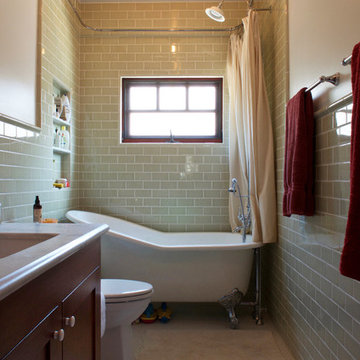
Joel Stoffer
Mid-sized elegant kids' beige tile and subway tile porcelain tile and white floor bathroom photo in Los Angeles with shaker cabinets, dark wood cabinets, beige walls, an undermount sink, a one-piece toilet and marble countertops
Mid-sized elegant kids' beige tile and subway tile porcelain tile and white floor bathroom photo in Los Angeles with shaker cabinets, dark wood cabinets, beige walls, an undermount sink, a one-piece toilet and marble countertops
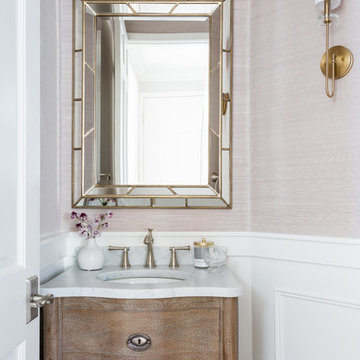
Transitional Powder Room
Photo Credit: Amy Bartlam
Small transitional beige tile powder room photo in Los Angeles with furniture-like cabinets, dark wood cabinets, beige walls, an undermount sink and marble countertops
Small transitional beige tile powder room photo in Los Angeles with furniture-like cabinets, dark wood cabinets, beige walls, an undermount sink and marble countertops
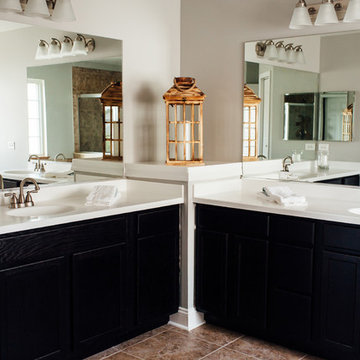
Bathroom - large transitional master ceramic tile bathroom idea in Chicago with dark wood cabinets, solid surface countertops, beige walls and white countertops
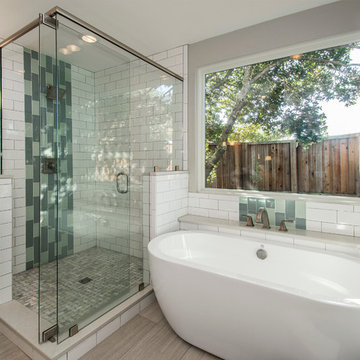
This master bathroom got a full makeover! The atrium style glass and awkward layout was transformed into a spa-like space. The space now feels twice as large even with a double vanity with tons of storage and a large corner shower and free standing tub. Design by Hatfield Builders & Remodelers | Photography by Versatile Imaging
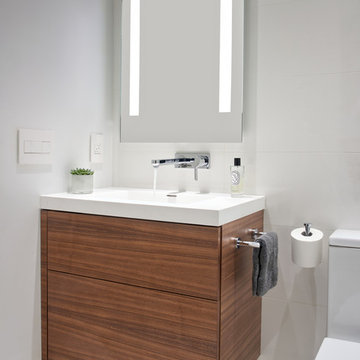
We were asked to create a very elegant master bathroom in this period 70's residence. We left many of the adjacent elements and finishes in place but created an entirely new aesthetic in the bathroom and dressing area. Four wing walls of low-iron glass are used in conjunction with the dramatic rear wall of Italian marble, beautifully book matched. Floors are 30 X 30 porcelain tiles. The pair of medicine cabinets left up to revel ample storage within the deep cabinets. Walnut cabinetry is custom designed by our studio. The skylight features a completely concealed shade which blocks out the sunlight completely, for those weekend days when you might want to sleep in late.
A more modest bathroom on the first level serves the guest bedroom and dinner guests.
Photos © John Sutton Photography
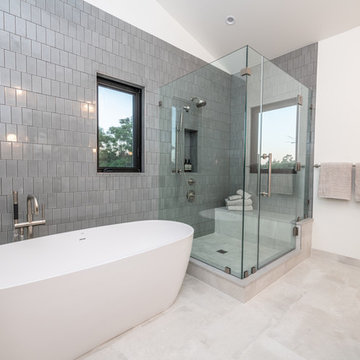
Master Bathroom
Bathroom - mid-sized 1960s master gray tile and ceramic tile porcelain tile and gray floor bathroom idea in Los Angeles with open cabinets, dark wood cabinets, quartz countertops, gray countertops and a hinged shower door
Bathroom - mid-sized 1960s master gray tile and ceramic tile porcelain tile and gray floor bathroom idea in Los Angeles with open cabinets, dark wood cabinets, quartz countertops, gray countertops and a hinged shower door
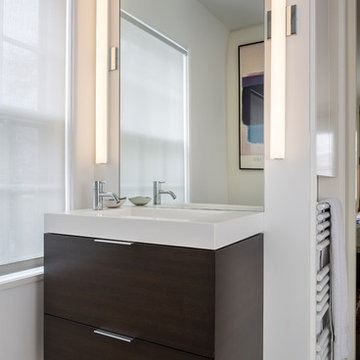
Bob Greenspan
Inspiration for a small contemporary master gray tile and ceramic tile marble floor double shower remodel in Kansas City with flat-panel cabinets, dark wood cabinets, a wall-mount toilet, white walls and a wall-mount sink
Inspiration for a small contemporary master gray tile and ceramic tile marble floor double shower remodel in Kansas City with flat-panel cabinets, dark wood cabinets, a wall-mount toilet, white walls and a wall-mount sink
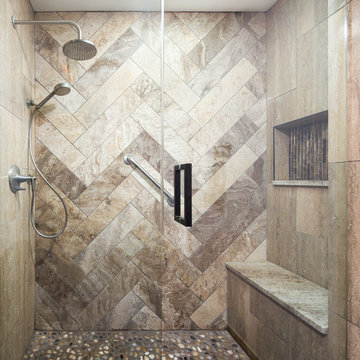
A remodel of this ensuite bathroom was needed in order to give it the natural, luxurious feel the client wanted. We increased the size of the walk-in shower, added a new shower seat, and used herringbone design tiles for the wall, river pebbles for the shower floor, and black and gold glass for the shower niche. We equipped the shower with a rainfall shower head, handheld body spray, and a skylight which allows warm, natural sunlight to stream in.
The rest of the bathroom features a floating linen cabinet, floating double sink vanity, three cylindrical lights, and dark brown tiles.
Project designed by Skokie renovation firm, Chi Renovation & Design. They serve the Chicagoland area, and it's surrounding suburbs, with an emphasis on the North Side and North Shore. You'll find their work from the Loop through Lincoln Park, Skokie, Evanston, Wilmette, and all of the way up to Lake Forest.
For more about Chi Renovation & Design, click here: https://www.chirenovation.com/
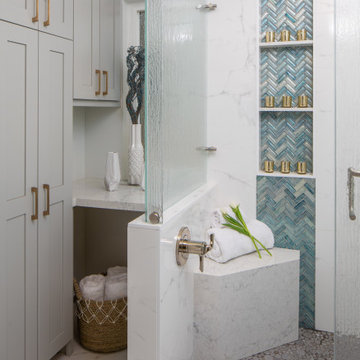
Large master blue tile green floor wet room photo in San Diego with flat-panel cabinets, dark wood cabinets, a one-piece toilet, white walls, a vessel sink, quartz countertops, a hinged shower door and white countertops
Bath with Dark Wood Cabinets Ideas
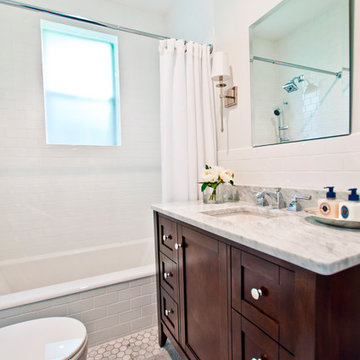
Designer: Terri Sears
Photography: Melissa M Mills
Small transitional white tile and subway tile marble floor and multicolored floor bathroom photo in Nashville with shaker cabinets, dark wood cabinets, a two-piece toilet, white walls, an undermount sink, marble countertops and multicolored countertops
Small transitional white tile and subway tile marble floor and multicolored floor bathroom photo in Nashville with shaker cabinets, dark wood cabinets, a two-piece toilet, white walls, an undermount sink, marble countertops and multicolored countertops
3







