Huge Contemporary Kitchen Ideas
Refine by:
Budget
Sort by:Popular Today
241 - 260 of 12,388 photos

Open concept kitchen - huge contemporary galley light wood floor and beige floor open concept kitchen idea in New York with an undermount sink, recessed-panel cabinets, white cabinets, quartz countertops, white backsplash, glass tile backsplash, stainless steel appliances, an island and white countertops

Custom hood detail with white macabus backsplash makes for an exquisite kitchen!
Example of a huge trendy l-shaped laminate floor and beige floor open concept kitchen design in Denver with a single-bowl sink, shaker cabinets, black cabinets, quartzite countertops, white backsplash, quartz backsplash, paneled appliances, two islands and white countertops
Example of a huge trendy l-shaped laminate floor and beige floor open concept kitchen design in Denver with a single-bowl sink, shaker cabinets, black cabinets, quartzite countertops, white backsplash, quartz backsplash, paneled appliances, two islands and white countertops
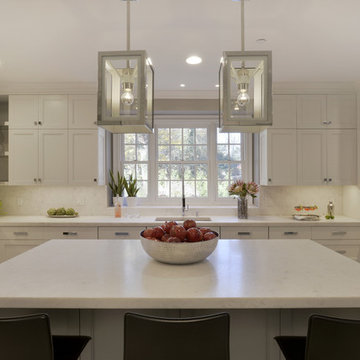
From the outside of this very traditional home in Harrison, New York, you would never expect the contemporary styling and pops of color throughout the interior, including the white feather chandelier and oversized painting of Marilyn Monroe with pink bubblegum, both of which accent the dinner table. When the client first came into meet with Bilotta designer, Danielle Florie, they had an idea of what they wanted, and what they didn’t want. They have modern/transitional taste and wanted both an aesthetically “wow” kitchen that was also very functional. Danielle made it come to life. They had been collecting photos for ten years before they decided to pull the trigger. They opted for Bilotta’s private cabinetry line, the Bilotta Collection, and selected a frameless, stepped door with double tiered wall cabinets, all accented by polished chrome rectangular pulls and square knobs. Instead of a deep corner cabinet they went with thick alumasteel shelves in the corner of the kitchen. At the peninsula they added some “bling” with the polished chrome and glass doors above the appliance garage. Also at the peninsula they decided to face their secondary, “prep” sink out towards the dinner table primarily so the kids could wash their hands before eating. There is also an undercounter beverage center to the right of that sink for easy access to drinks. Instead of going with a smooth painted finish they opted for a hand-brushed finish for a little texture. All appliances are Miele including their brand new 48” duel fuel range, smart enough on its own to tell you how to cook! The backsplash behind the range is the Stone Fox Collection from Ellen Blakeley of Ellen Blakely Studio in Santa Rosa, CA. It is a custom made tempered glass mosaic. The countertops and rest of the backsplash are White Diamond marble from Rye Marble, and the flooring is a porcelain Tile from Terra Tile. Designer: Danielle Florie. Photo Credit: Peter Krupenye
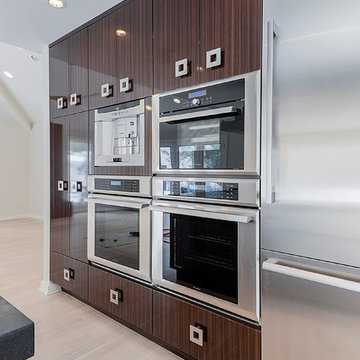
Portraits of Home by Rachael Ormond
Inspiration for a huge contemporary l-shaped painted wood floor open concept kitchen remodel in Nashville with a single-bowl sink, flat-panel cabinets, dark wood cabinets, granite countertops, stainless steel appliances and an island
Inspiration for a huge contemporary l-shaped painted wood floor open concept kitchen remodel in Nashville with a single-bowl sink, flat-panel cabinets, dark wood cabinets, granite countertops, stainless steel appliances and an island
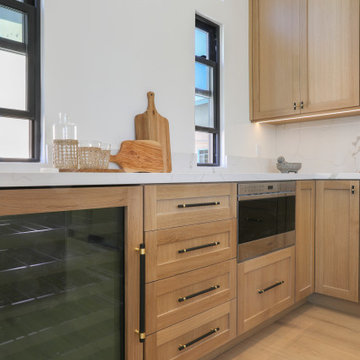
Example of a huge trendy l-shaped light wood floor and brown floor enclosed kitchen design in Los Angeles with a drop-in sink, flat-panel cabinets, light wood cabinets, marble countertops, white backsplash, marble backsplash, black appliances, an island and white countertops

Polished concrete slab island. Island seats 12
Custom build architectural slat ceiling with custom fabricated light tubes
Huge trendy galley concrete floor, gray floor and wood ceiling eat-in kitchen photo in Other with an undermount sink, flat-panel cabinets, white cabinets, concrete countertops, white backsplash, marble backsplash, an island and black countertops
Huge trendy galley concrete floor, gray floor and wood ceiling eat-in kitchen photo in Other with an undermount sink, flat-panel cabinets, white cabinets, concrete countertops, white backsplash, marble backsplash, an island and black countertops
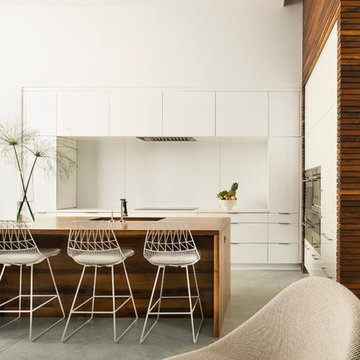
Just lovely.
Eat-in kitchen - huge contemporary l-shaped concrete floor and gray floor eat-in kitchen idea in Orlando with an undermount sink, flat-panel cabinets, white cabinets, wood countertops, white backsplash, glass sheet backsplash, paneled appliances, an island and brown countertops
Eat-in kitchen - huge contemporary l-shaped concrete floor and gray floor eat-in kitchen idea in Orlando with an undermount sink, flat-panel cabinets, white cabinets, wood countertops, white backsplash, glass sheet backsplash, paneled appliances, an island and brown countertops
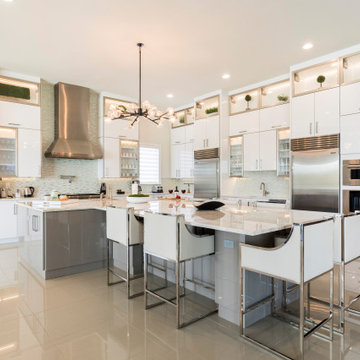
Large T-Shaped Island seating for 6, Walk in Pantry, Countertop to ceiling Mosaic Tile. High Gloss Cabinetry with Glass door top row. Stainless Steel Accents
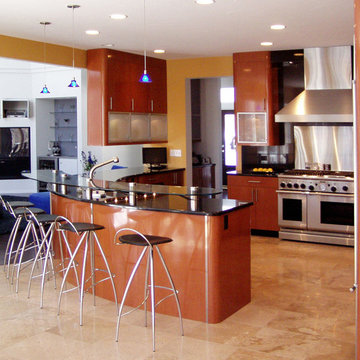
Robert M Kieft
High Gloss Kitchen Cabinets
Inspiration for a huge contemporary l-shaped travertine floor open concept kitchen remodel in Cleveland with an undermount sink, medium tone wood cabinets, granite countertops, black backsplash, stone slab backsplash, stainless steel appliances, a peninsula and flat-panel cabinets
Inspiration for a huge contemporary l-shaped travertine floor open concept kitchen remodel in Cleveland with an undermount sink, medium tone wood cabinets, granite countertops, black backsplash, stone slab backsplash, stainless steel appliances, a peninsula and flat-panel cabinets
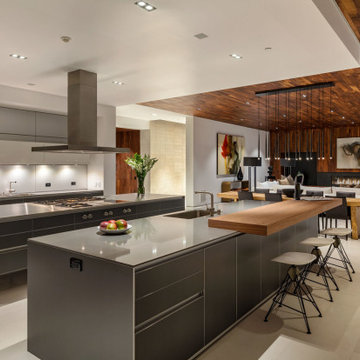
Bulthaup kitchen boasts stainless steel and stone countertops, and Gaggenau appliances
Inspiration for a huge contemporary beige floor eat-in kitchen remodel in Los Angeles with an integrated sink, flat-panel cabinets, black cabinets, marble countertops, gray backsplash, stone tile backsplash, stainless steel appliances, two islands and gray countertops
Inspiration for a huge contemporary beige floor eat-in kitchen remodel in Los Angeles with an integrated sink, flat-panel cabinets, black cabinets, marble countertops, gray backsplash, stone tile backsplash, stainless steel appliances, two islands and gray countertops
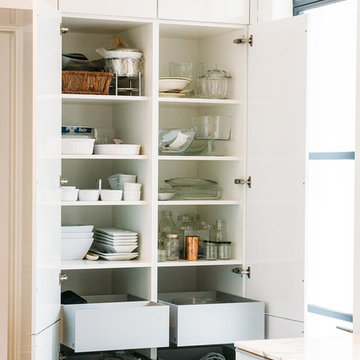
Designer; Cheryl Carpenter of Poggenpohl
Architect: Miller Dahlstrand DeJean
Builder: The Southampton Group
Photo credit: Joseph Nance Photography
Example of a huge trendy u-shaped dark wood floor eat-in kitchen design in Houston with an undermount sink, flat-panel cabinets, white cabinets, stainless steel countertops, stainless steel appliances, an island, white backsplash and stone slab backsplash
Example of a huge trendy u-shaped dark wood floor eat-in kitchen design in Houston with an undermount sink, flat-panel cabinets, white cabinets, stainless steel countertops, stainless steel appliances, an island, white backsplash and stone slab backsplash
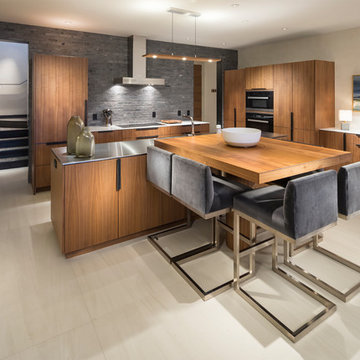
Joshua Caldwell
Example of a huge trendy l-shaped beige floor eat-in kitchen design in Salt Lake City with flat-panel cabinets, medium tone wood cabinets, stainless steel countertops, gray backsplash, paneled appliances, an island and gray countertops
Example of a huge trendy l-shaped beige floor eat-in kitchen design in Salt Lake City with flat-panel cabinets, medium tone wood cabinets, stainless steel countertops, gray backsplash, paneled appliances, an island and gray countertops
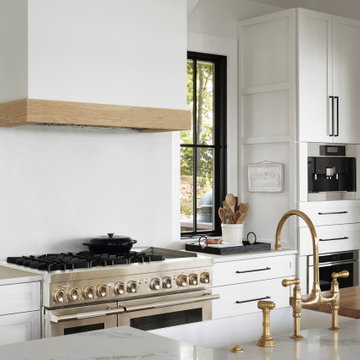
This design involved a renovation and expansion of the existing home. The result is to provide for a multi-generational legacy home. It is used as a communal spot for gathering both family and work associates for retreats. ADA compliant.
Photographer: Zeke Ruelas
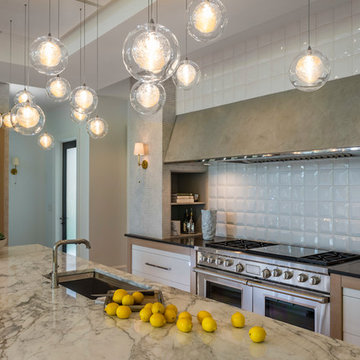
Huge trendy l-shaped medium tone wood floor and brown floor open concept kitchen photo in Indianapolis with an undermount sink, flat-panel cabinets, white cabinets, marble countertops, white backsplash, porcelain backsplash, stainless steel appliances and two islands
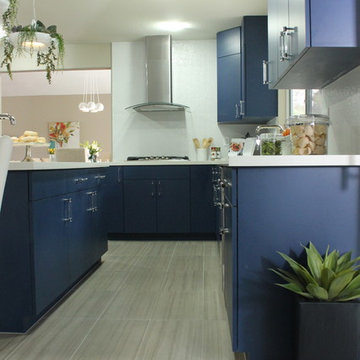
From outdated to Full on Modern, this kitchen makeover is one in a million. Blue laminate custom made cabinets ground the space adorned with white quartz counter-tops. Stainless steel appliances bring in some shine along with the unique crystal and chrome cabinet pulls. Putting a veggie sink in the island made for a huge work space with convenience.
Gray toned porcelain 12x24 floor tile brings warmth to the space with ease of cleaning.
Plant topped pendent lights brings fun and nature to the kitchen.
Open shelving allows for display of those much loved items that were begging to be displayed, not hidden away.

Kitchen, White High Gloss Glass Laminates and American walnut veneers
Huge trendy u-shaped ceramic tile and white floor open concept kitchen photo in Miami with an undermount sink, flat-panel cabinets, dark wood cabinets, quartz countertops, beige backsplash, quartz backsplash, stainless steel appliances, an island and beige countertops
Huge trendy u-shaped ceramic tile and white floor open concept kitchen photo in Miami with an undermount sink, flat-panel cabinets, dark wood cabinets, quartz countertops, beige backsplash, quartz backsplash, stainless steel appliances, an island and beige countertops
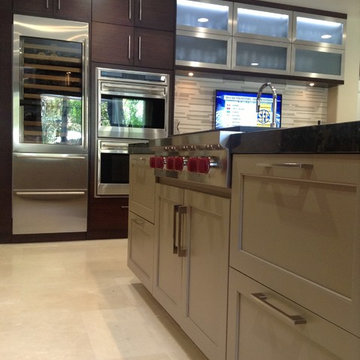
Dura Supreme Cabinetry Zebrawood in Chestnut with Metro Door. The island is Highland Panel door in a custom color called Mesa Verde Tan by Benjamin Moore Paints. The island countertop is Black Beauty by Antolini. The perimeter countertop is Mocha Caesarstone. The 24 x 24 tile limestone floor lightens up the dark cabinets. The island has a waterfall design with glass tile inset. Stainless doors in the stacked cabinets, floating shelf, glass pendants, frosted glass doors. Subzero refrigerator, Julian sink, Wolf rangetop,
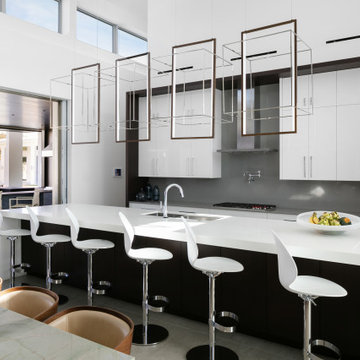
Example of a huge trendy l-shaped porcelain tile, gray floor and vaulted ceiling open concept kitchen design in Tampa with a double-bowl sink, flat-panel cabinets, white cabinets, quartz countertops, gray backsplash, quartz backsplash, paneled appliances, an island and gray countertops
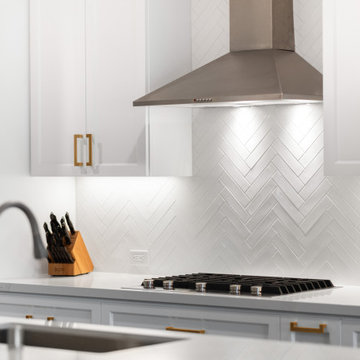
The goal for this Point Loma home was to transform it from the adorable beach bungalow it already was by expanding its footprint and giving it distinctive Craftsman characteristics while achieving a comfortable, modern aesthetic inside that perfectly caters to the active young family who lives here. By extending and reconfiguring the front portion of the home, we were able to not only add significant square footage, but create much needed usable space for a home office and comfortable family living room that flows directly into a large, open plan kitchen and dining area. A custom built-in entertainment center accented with shiplap is the focal point for the living room and the light color of the walls are perfect with the natural light that floods the space, courtesy of strategically placed windows and skylights. The kitchen was redone to feel modern and accommodate the homeowners busy lifestyle and love of entertaining. Beautiful white kitchen cabinetry sets the stage for a large island that packs a pop of color in a gorgeous teal hue. A Sub-Zero classic side by side refrigerator and Jenn-Air cooktop, steam oven, and wall oven provide the power in this kitchen while a white subway tile backsplash in a sophisticated herringbone pattern, gold pulls and stunning pendant lighting add the perfect design details. Another great addition to this project is the use of space to create separate wine and coffee bars on either side of the doorway. A large wine refrigerator is offset by beautiful natural wood floating shelves to store wine glasses and house a healthy Bourbon collection. The coffee bar is the perfect first top in the morning with a coffee maker and floating shelves to store coffee and cups. Luxury Vinyl Plank (LVP) flooring was selected for use throughout the home, offering the warm feel of hardwood, with the benefits of being waterproof and nearly indestructible - two key factors with young kids!
For the exterior of the home, it was important to capture classic Craftsman elements including the post and rock detail, wood siding, eves, and trimming around windows and doors. We think the porch is one of the cutest in San Diego and the custom wood door truly ties the look and feel of this beautiful home together.
Huge Contemporary Kitchen Ideas
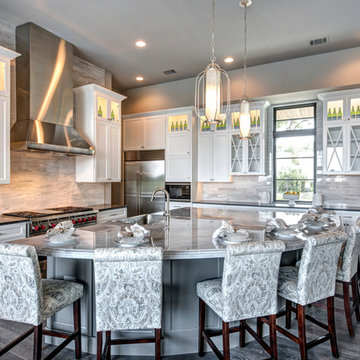
Wade Blissard
Eat-in kitchen - huge contemporary l-shaped dark wood floor and brown floor eat-in kitchen idea in Austin with a farmhouse sink, shaker cabinets, white cabinets, marble countertops, gray backsplash, stone tile backsplash, stainless steel appliances and an island
Eat-in kitchen - huge contemporary l-shaped dark wood floor and brown floor eat-in kitchen idea in Austin with a farmhouse sink, shaker cabinets, white cabinets, marble countertops, gray backsplash, stone tile backsplash, stainless steel appliances and an island
13





