Huge Contemporary Kitchen Ideas
Refine by:
Budget
Sort by:Popular Today
161 - 180 of 12,360 photos
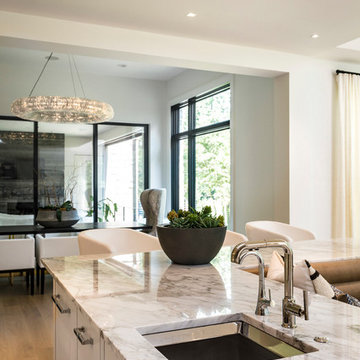
Huge trendy l-shaped medium tone wood floor and brown floor open concept kitchen photo in Indianapolis with an undermount sink, flat-panel cabinets, white cabinets, marble countertops, white backsplash, porcelain backsplash, stainless steel appliances and two islands
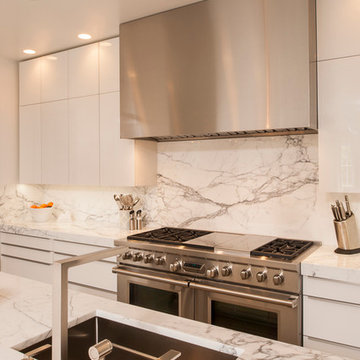
Steve Whitsitt Photography
Inspiration for a huge contemporary u-shaped porcelain tile eat-in kitchen remodel in New Orleans with a farmhouse sink, glass-front cabinets, yellow cabinets, yellow backsplash, stone slab backsplash, stainless steel appliances and an island
Inspiration for a huge contemporary u-shaped porcelain tile eat-in kitchen remodel in New Orleans with a farmhouse sink, glass-front cabinets, yellow cabinets, yellow backsplash, stone slab backsplash, stainless steel appliances and an island

With adjacent neighbors within a fairly dense section of Paradise Valley, Arizona, C.P. Drewett sought to provide a tranquil retreat for a new-to-the-Valley surgeon and his family who were seeking the modernism they loved though had never lived in. With a goal of consuming all possible site lines and views while maintaining autonomy, a portion of the house — including the entry, office, and master bedroom wing — is subterranean. This subterranean nature of the home provides interior grandeur for guests but offers a welcoming and humble approach, fully satisfying the clients requests.
While the lot has an east-west orientation, the home was designed to capture mainly north and south light which is more desirable and soothing. The architecture’s interior loftiness is created with overlapping, undulating planes of plaster, glass, and steel. The woven nature of horizontal planes throughout the living spaces provides an uplifting sense, inviting a symphony of light to enter the space. The more voluminous public spaces are comprised of stone-clad massing elements which convert into a desert pavilion embracing the outdoor spaces. Every room opens to exterior spaces providing a dramatic embrace of home to natural environment.
Grand Award winner for Best Interior Design of a Custom Home
The material palette began with a rich, tonal, large-format Quartzite stone cladding. The stone’s tones gaveforth the rest of the material palette including a champagne-colored metal fascia, a tonal stucco system, and ceilings clad with hemlock, a tight-grained but softer wood that was tonally perfect with the rest of the materials. The interior case goods and wood-wrapped openings further contribute to the tonal harmony of architecture and materials.
Grand Award Winner for Best Indoor Outdoor Lifestyle for a Home This award-winning project was recognized at the 2020 Gold Nugget Awards with two Grand Awards, one for Best Indoor/Outdoor Lifestyle for a Home, and another for Best Interior Design of a One of a Kind or Custom Home.
At the 2020 Design Excellence Awards and Gala presented by ASID AZ North, Ownby Design received five awards for Tonal Harmony. The project was recognized for 1st place – Bathroom; 3rd place – Furniture; 1st place – Kitchen; 1st place – Outdoor Living; and 2nd place – Residence over 6,000 square ft. Congratulations to Claire Ownby, Kalysha Manzo, and the entire Ownby Design team.
Tonal Harmony was also featured on the cover of the July/August 2020 issue of Luxe Interiors + Design and received a 14-page editorial feature entitled “A Place in the Sun” within the magazine.
Inspiration for a huge contemporary u-shaped beige floor kitchen remodel in San Francisco with an undermount sink, flat-panel cabinets, gray cabinets, stainless steel appliances, an island and gray countertops
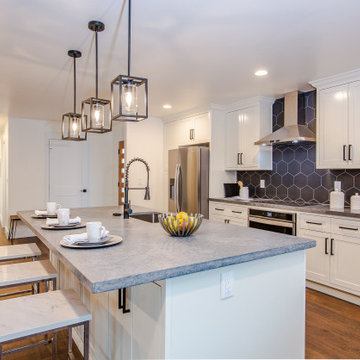
An open floor plan space and Natural light can be found everywhere. The kitchen features a Large Island overlooking the living room, New Kitchen cabinets, and beautiful backsplash tile.
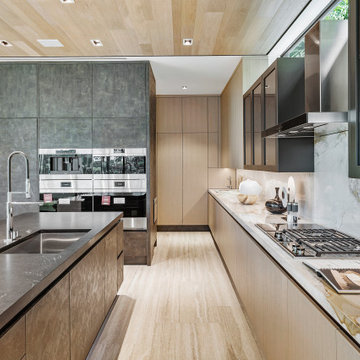
Wood ceiling, Marble countertops, waterfall island
Huge trendy porcelain tile, beige floor and wood ceiling kitchen photo in Miami with a drop-in sink, glass-front cabinets, marble countertops, black backsplash, marble backsplash, stainless steel appliances, an island and beige countertops
Huge trendy porcelain tile, beige floor and wood ceiling kitchen photo in Miami with a drop-in sink, glass-front cabinets, marble countertops, black backsplash, marble backsplash, stainless steel appliances, an island and beige countertops
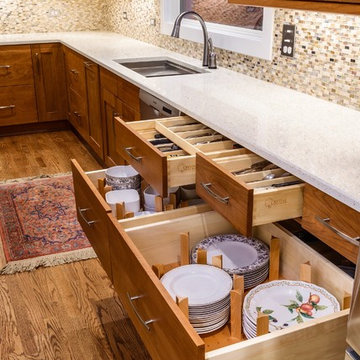
Dimitri Ganas - PhotographybyDimitri.net
Example of a huge trendy l-shaped light wood floor eat-in kitchen design in DC Metro with an undermount sink, recessed-panel cabinets, light wood cabinets, granite countertops, multicolored backsplash, ceramic backsplash, stainless steel appliances and an island
Example of a huge trendy l-shaped light wood floor eat-in kitchen design in DC Metro with an undermount sink, recessed-panel cabinets, light wood cabinets, granite countertops, multicolored backsplash, ceramic backsplash, stainless steel appliances and an island
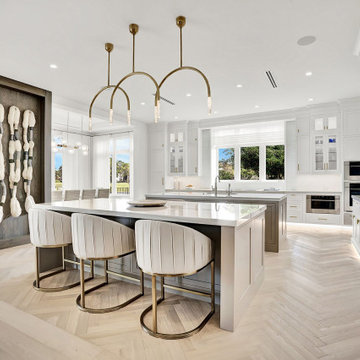
Kitchens can be beautiful and practical. Spending the day in this kitchen is more of a treat that a chore!
Huge trendy l-shaped medium tone wood floor and beige floor open concept kitchen photo in Miami with an undermount sink, shaker cabinets, white cabinets, marble countertops, white backsplash, marble backsplash, stainless steel appliances, two islands and white countertops
Huge trendy l-shaped medium tone wood floor and beige floor open concept kitchen photo in Miami with an undermount sink, shaker cabinets, white cabinets, marble countertops, white backsplash, marble backsplash, stainless steel appliances, two islands and white countertops
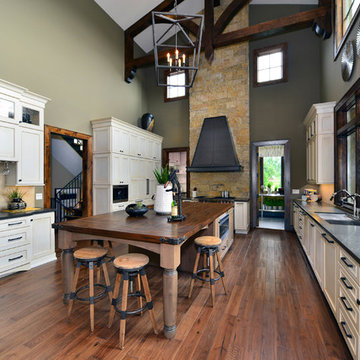
Inspiration for a huge contemporary medium tone wood floor and brown floor kitchen remodel in Detroit with an undermount sink, recessed-panel cabinets, white cabinets, wood countertops, beige backsplash, ceramic backsplash, paneled appliances and an island
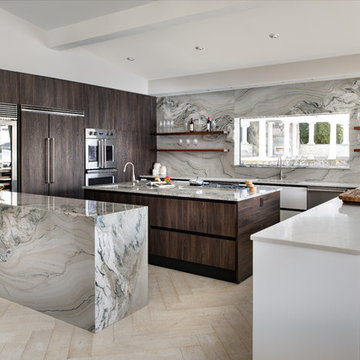
Ilir Rizaj
Huge trendy u-shaped beige floor kitchen photo in Other with flat-panel cabinets, dark wood cabinets, marble countertops, two islands, gray countertops, an undermount sink and stainless steel appliances
Huge trendy u-shaped beige floor kitchen photo in Other with flat-panel cabinets, dark wood cabinets, marble countertops, two islands, gray countertops, an undermount sink and stainless steel appliances

Example of a huge trendy l-shaped light wood floor and brown floor enclosed kitchen design in Los Angeles with a drop-in sink, flat-panel cabinets, light wood cabinets, marble countertops, white backsplash, marble backsplash, black appliances, an island and white countertops
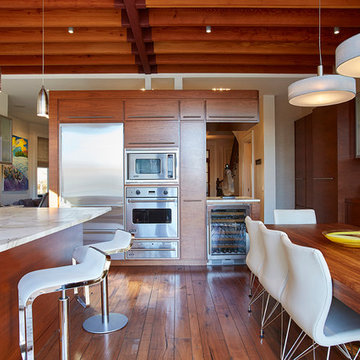
Unique and singular, this home enjoys stunning, direct views of New York City and the Hudson River. Theinnovative Mid Century design features a rear façade of glass that showcases the views. The floor plan is perfect for entertaining with an indoor/outdoor flow to the landscaped patio, terrace and plunge pool. The master suite offers city views, a terrace, lounge, massive spa-like bath and a large walk-in closet. This home features expert use of organic materials and attention to detail throughout. 907castlepoint.com.
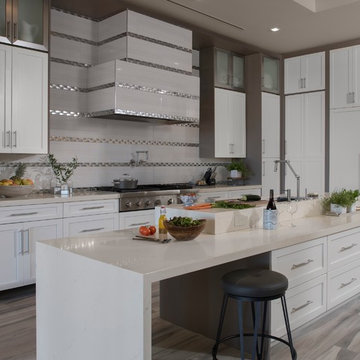
Jeffrey A. Davis Photography
Example of a huge trendy u-shaped light wood floor and multicolored floor eat-in kitchen design in Orlando with an integrated sink, recessed-panel cabinets, white cabinets, quartz countertops, multicolored backsplash, ceramic backsplash, stainless steel appliances and an island
Example of a huge trendy u-shaped light wood floor and multicolored floor eat-in kitchen design in Orlando with an integrated sink, recessed-panel cabinets, white cabinets, quartz countertops, multicolored backsplash, ceramic backsplash, stainless steel appliances and an island
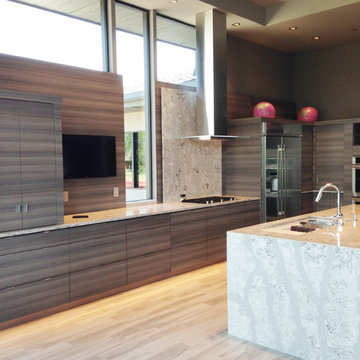
This kitchen exudes no fuss. It is easy to clean and easy to prep and cook. With a TV at an excellent vantage point, it is very easy to follow your favorite cooking show while learning how to cook a new dish or enjoy your breakfast with the morning news. The warm neutral cabinets make you feel at home while the simple design makes the whole overall look clean.
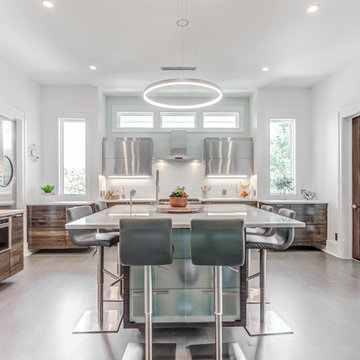
An open kitchen with custom, floating, Douglas Fir cabinets topped with white Neolith counter tops and stainless Richelieu uppers, is anchored by an island of stratta marble on large scale tile. Subtle grays and browns impart serenity and warmth while swivel bar stools and an industrial swinging pantry door accommodate the quick movements of an active family through and around the space. A stunningSonneman light is suspended above the whole like a halo radiating just the right, bright light.
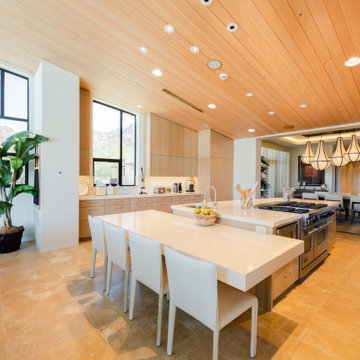
Example of a huge trendy kitchen design in Other with an undermount sink, flat-panel cabinets, beige cabinets, quartzite countertops, white backsplash, quartz backsplash, stainless steel appliances, an island and white countertops
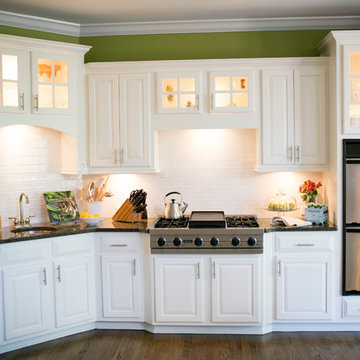
This previously dark and dreary kitchen was converted into a fresh, airy and timeless entertaining space. The previous mahogany cabinets were painted white, classic subway tile replaced dated tiles, vibrant green paint replaced a heavy burgundy color that made the room even darker. Six upper cabinet doors were replaced with glass doors and upper cabinet lighting was added. Sleek chrome cabinet hardware replaced dated, overly ornate hardware. The overall effect is a beautiful, well-lit kitchen with timeless beauty.
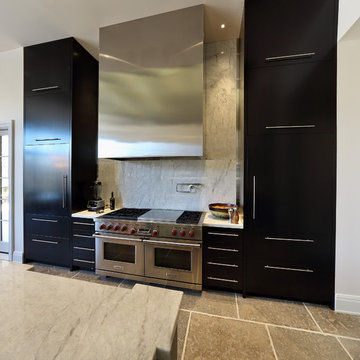
Complete kitchen with high gloss custom colors, dark wood matching island and drawers with moving hidden appliance storage.
photos -www.zoomhome.com
Huge trendy u-shaped ceramic tile eat-in kitchen photo in Baltimore with an undermount sink, flat-panel cabinets, black cabinets, granite countertops, white backsplash, stone slab backsplash, stainless steel appliances and an island
Huge trendy u-shaped ceramic tile eat-in kitchen photo in Baltimore with an undermount sink, flat-panel cabinets, black cabinets, granite countertops, white backsplash, stone slab backsplash, stainless steel appliances and an island
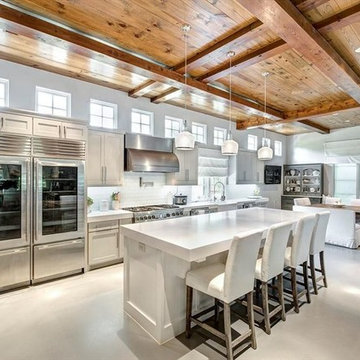
Example of a huge trendy u-shaped white floor eat-in kitchen design in Houston with a farmhouse sink, shaker cabinets, white cabinets, white backsplash, subway tile backsplash, stainless steel appliances, an island and white countertops
Huge Contemporary Kitchen Ideas
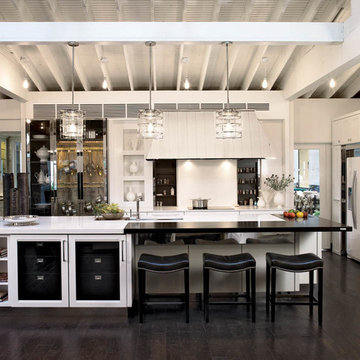
Kraftmaid Cabinetry, White Recessed Panel Cabinet Doors, Dark Hardwood Flooring
Huge trendy u-shaped dark wood floor open concept kitchen photo in Detroit with recessed-panel cabinets, white backsplash, an island, stainless steel appliances, an undermount sink, white cabinets, quartzite countertops and subway tile backsplash
Huge trendy u-shaped dark wood floor open concept kitchen photo in Detroit with recessed-panel cabinets, white backsplash, an island, stainless steel appliances, an undermount sink, white cabinets, quartzite countertops and subway tile backsplash
9





