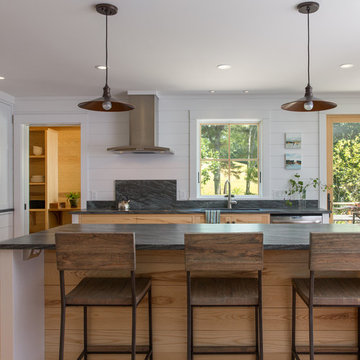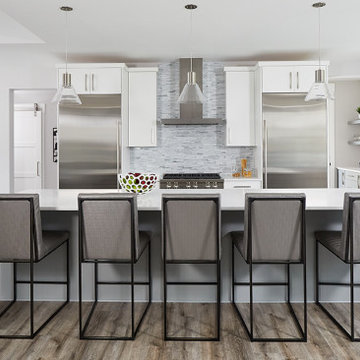L-Shaped Kitchen with Gray Backsplash Ideas
Refine by:
Budget
Sort by:Popular Today
41 - 60 of 71,893 photos
Item 1 of 3

Brynn Burns Photography
Transitional l-shaped medium tone wood floor kitchen photo in Orlando with recessed-panel cabinets, blue cabinets, an island, an undermount sink, wood countertops, gray backsplash and stainless steel appliances
Transitional l-shaped medium tone wood floor kitchen photo in Orlando with recessed-panel cabinets, blue cabinets, an island, an undermount sink, wood countertops, gray backsplash and stainless steel appliances

Inspiration for a transitional l-shaped medium tone wood floor and brown floor kitchen remodel in DC Metro with an undermount sink, shaker cabinets, gray cabinets, gray backsplash, colored appliances and black countertops

Example of a mid-sized trendy l-shaped medium tone wood floor and brown floor eat-in kitchen design in St Louis with flat-panel cabinets, gray cabinets, gray backsplash, stainless steel appliances, an island, white countertops, quartz countertops and porcelain backsplash

Example of a mid-sized minimalist l-shaped light wood floor and beige floor open concept kitchen design in Los Angeles with flat-panel cabinets, medium tone wood cabinets, gray backsplash, ceramic backsplash, stainless steel appliances, an island and gray countertops

Jonathan Reece
Example of a mid-sized transitional l-shaped light wood floor and brown floor open concept kitchen design in Portland Maine with granite countertops, gray backsplash, stone slab backsplash, stainless steel appliances, an island, white cabinets and an undermount sink
Example of a mid-sized transitional l-shaped light wood floor and brown floor open concept kitchen design in Portland Maine with granite countertops, gray backsplash, stone slab backsplash, stainless steel appliances, an island, white cabinets and an undermount sink

Amazing open kitchen with white shaker cabinets and stained center island with matching floating shelves. Bronze and brass lighting and marble subway backsplash.

Inspiration for a large timeless l-shaped beige floor enclosed kitchen remodel in DC Metro with an undermount sink, recessed-panel cabinets, white cabinets, gray backsplash, an island and white countertops

Example of a trendy l-shaped medium tone wood floor and brown floor kitchen design in Orange County with shaker cabinets, white cabinets, gray backsplash, stainless steel appliances, an island and gray countertops

Enclosed kitchen - mid-sized transitional l-shaped multicolored floor and cement tile floor enclosed kitchen idea in Salt Lake City with an undermount sink, shaker cabinets, white cabinets, gray backsplash, no island, gray countertops, marble countertops, subway tile backsplash and paneled appliances

Mid-sized transitional l-shaped dark wood floor eat-in kitchen photo in Chicago with an undermount sink, shaker cabinets, gray cabinets, gray backsplash, stainless steel appliances, an island, onyx countertops and glass tile backsplash

A spacious colonial in the heart of the waterfront community of Greenhaven still had its original 1950s kitchen. A renovation without an addition added space by reconfiguring, and the wall between kitchen and family room was removed to create open flow. A beautiful banquette was built where the family can enjoy breakfast overlooking the pool. Kitchen Design: Studio Dearborn. Interior decorating by Lorraine Levinson. All appliances: Thermador. Countertops: Pental Quartz Lattice. Hardware: Top Knobs Chareau Series Emerald Pulls and knobs. Stools and pendant lights: West Elm. Photography: Jeff McNamara.

Kitchen with Morning Room
Open concept kitchen - large contemporary l-shaped limestone floor and beige floor open concept kitchen idea in Las Vegas with an undermount sink, flat-panel cabinets, dark wood cabinets, granite countertops, gray backsplash, stone slab backsplash, stainless steel appliances, an island and beige countertops
Open concept kitchen - large contemporary l-shaped limestone floor and beige floor open concept kitchen idea in Las Vegas with an undermount sink, flat-panel cabinets, dark wood cabinets, granite countertops, gray backsplash, stone slab backsplash, stainless steel appliances, an island and beige countertops

Example of a large trendy l-shaped porcelain tile and white floor eat-in kitchen design in Seattle with an undermount sink, flat-panel cabinets, dark wood cabinets, marble countertops, gray backsplash, stone slab backsplash, stainless steel appliances, an island and gray countertops

Kitchen - large contemporary l-shaped light wood floor kitchen idea in Atlanta with a farmhouse sink, shaker cabinets, white cabinets, soapstone countertops, gray backsplash, stone tile backsplash, stainless steel appliances and an island

Arc Photography
Example of a large trendy l-shaped light wood floor eat-in kitchen design in Columbus with an undermount sink, recessed-panel cabinets, black cabinets, solid surface countertops, gray backsplash, glass tile backsplash, stainless steel appliances and an island
Example of a large trendy l-shaped light wood floor eat-in kitchen design in Columbus with an undermount sink, recessed-panel cabinets, black cabinets, solid surface countertops, gray backsplash, glass tile backsplash, stainless steel appliances and an island

Inspiration for a contemporary l-shaped light wood floor open concept kitchen remodel in Denver with an undermount sink, flat-panel cabinets, light wood cabinets, quartz countertops, gray backsplash, stainless steel appliances, an island and white countertops

Large mountain style l-shaped brown floor and dark wood floor eat-in kitchen photo in Charleston with shaker cabinets, stainless steel appliances, an island, dark wood cabinets, a farmhouse sink, quartzite countertops, gray backsplash and stone tile backsplash

Transitional l-shaped medium tone wood floor and gray floor kitchen photo in Grand Rapids with flat-panel cabinets, white cabinets, quartzite countertops, gray backsplash, ceramic backsplash, stainless steel appliances, an island and white countertops

Inspiration for a large transitional l-shaped brown floor and medium tone wood floor kitchen remodel in Nashville with shaker cabinets, white cabinets, quartz countertops, gray backsplash, subway tile backsplash, stainless steel appliances, an island and white countertops
L-Shaped Kitchen with Gray Backsplash Ideas

By relocating the sink and dishwasher to the island the new kitchen layout allows the owners to engage with guests seated at the island and the banquette while maintaining a view to the outdoor terrace.
3





