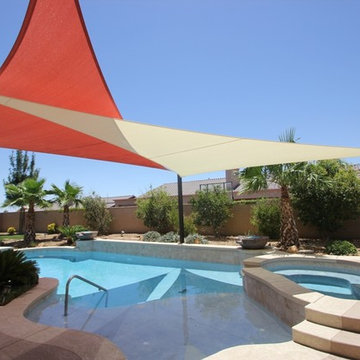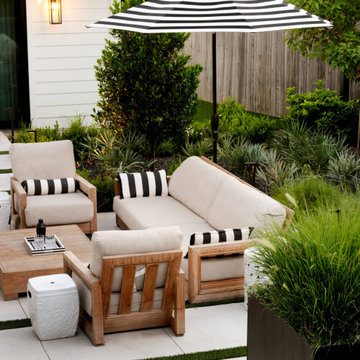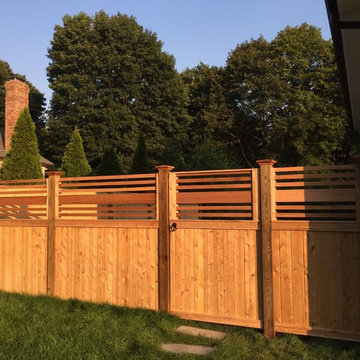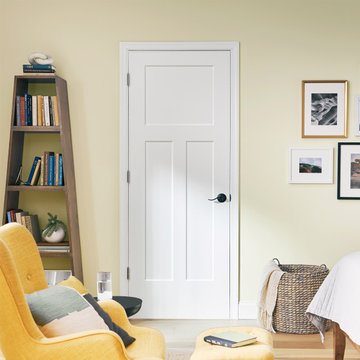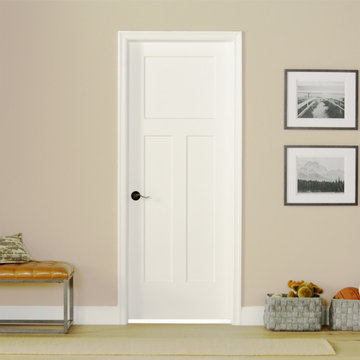Modern Home Design Ideas
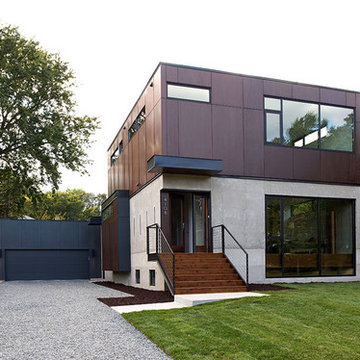
Photo: Chad Holder
Mid-sized modern two-story concrete flat roof idea in Minneapolis
Mid-sized modern two-story concrete flat roof idea in Minneapolis
Find the right local pro for your project

Gorgeous dual counter tops in this amazing modern and contemporary style kitchen! The waving gray and white pattern of the counters and the waterfall sided front counter accentuate the modern vibe of this space!
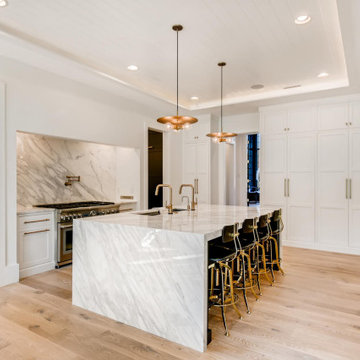
Marble Slab Backsplash
We absolutely love this top kitchen trend! Marble slab backsplash is a gorgeous way to create elegant simplicity in your kitchen. Instead of tiling, a large slab is a nice option for minimalists. We’re also seeing that the strains within the marbling is getting bolder with heavier contrasts. It’s truly a work of art!
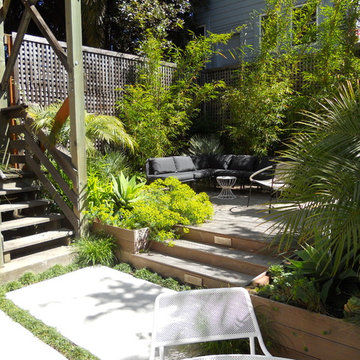
Designed by Growsgreen Landscape Design: growsgreen.com.
Example of a minimalist deck design in San Francisco
Example of a minimalist deck design in San Francisco

Town & Country Wide Screen Fireplace offers a generous view of the flames while in operation. Measuring 54” wide and featuring remote control operation, this model is suitable for large rooms.
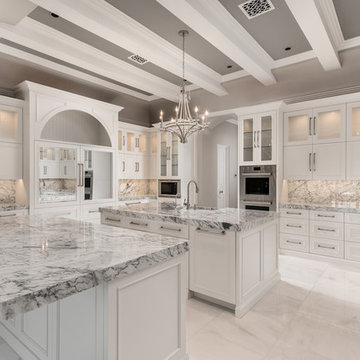
This all-white, marble kitchen has extra cabinet space with double islands.
Example of a huge minimalist u-shaped marble floor and gray floor kitchen design in Phoenix with a farmhouse sink, glass-front cabinets, white cabinets, marble countertops, marble backsplash, stainless steel appliances, two islands and white countertops
Example of a huge minimalist u-shaped marble floor and gray floor kitchen design in Phoenix with a farmhouse sink, glass-front cabinets, white cabinets, marble countertops, marble backsplash, stainless steel appliances, two islands and white countertops
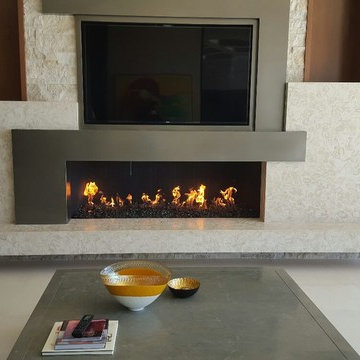
Inspiration for a mid-sized modern formal and enclosed porcelain tile and white floor living room remodel in San Diego with beige walls, a tile fireplace, a wall-mounted tv and a standard fireplace

Customized Wall Unit - Complete Design.
TV Wall Unit Custom - Interior Design Company.
We manufacture Wall Units - Made in USA.
Italian Design - Boca Raton/FL
Call us to schedule a Free in-Home Consultation:
(561) 989 0307 / (561) 929 9833
We speak Italian, Portuguese and Spanish.
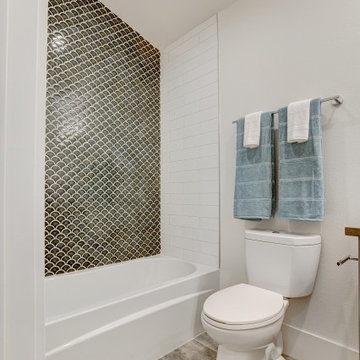
Inspiration for a small modern 3/4 white tile and porcelain tile porcelain tile and beige floor bathroom remodel in Denver with furniture-like cabinets, medium tone wood cabinets, a one-piece toilet, white walls, an undermount sink, quartz countertops and white countertops
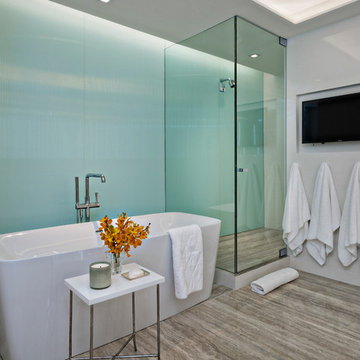
Ron Rosenzweig
Example of a mid-sized minimalist master blue tile gray floor bathroom design in Miami with white walls, a hinged shower door, flat-panel cabinets, white cabinets, an undermount sink, quartz countertops and white countertops
Example of a mid-sized minimalist master blue tile gray floor bathroom design in Miami with white walls, a hinged shower door, flat-panel cabinets, white cabinets, an undermount sink, quartz countertops and white countertops
Reload the page to not see this specific ad anymore
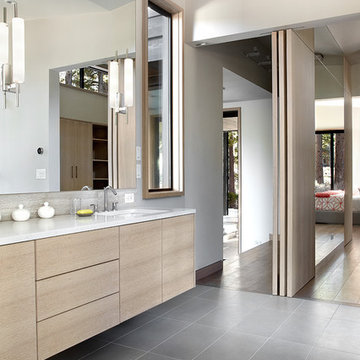
Lisa Petrole
Bathroom - modern master gray tile and stone tile porcelain tile bathroom idea in San Francisco with an undermount sink, flat-panel cabinets, light wood cabinets, quartz countertops and white walls
Bathroom - modern master gray tile and stone tile porcelain tile bathroom idea in San Francisco with an undermount sink, flat-panel cabinets, light wood cabinets, quartz countertops and white walls
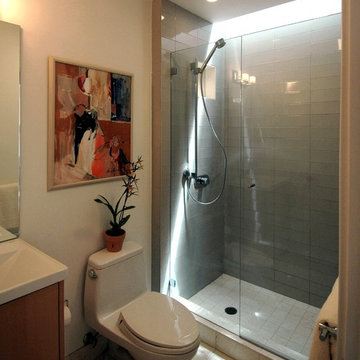
Mid-Century Modernism inspired our design for this new house in Noe Valley. The exterior is distinguished by cubic massing, well proportioned forms and use of contrasting but harmonious natural materials. These include clear cedar, stone, aluminum, colored stucco, glass railings, slate and painted wood. At the rear yard, stepped terraces provide scenic views of downtown and the Bay Bridge. Large sunken courts allow generous natural light to reach the below grade guest bedroom and office behind the first floor garage. The upper floors bedrooms and baths are flooded with natural light from carefully arranged windows that open the house to panoramic views. A mostly open plan with 10 foot ceilings and an open stairwell combine with metal railings, dropped ceilings, fin walls, a stone fireplace, stone counters and teak floors to create a unified interior.

Talk about your small spaces. In this case we had to squeeze a full bath into a powder room-sized room of only 5’ x 7’. The ceiling height also comes into play sloping downward from 90” to 71” under the roof of a second floor dormer in this Cape-style home.
We stripped the room bare and scrutinized how we could minimize the visual impact of each necessary bathroom utility. The bathroom was transitioning along with its occupant from young boy to teenager. The existing bathtub and shower curtain by far took up the most visual space within the room. Eliminating the tub and introducing a curbless shower with sliding glass shower doors greatly enlarged the room. Now that the floor seamlessly flows through out the room it magically feels larger. We further enhanced this concept with a floating vanity. Although a bit smaller than before, it along with the new wall-mounted medicine cabinet sufficiently handles all storage needs. We chose a comfort height toilet with a short tank so that we could extend the wood countertop completely across the sink wall. The longer countertop creates opportunity for decorative effects while creating the illusion of a larger space. Floating shelves to the right of the vanity house more nooks for storage and hide a pop-out electrical outlet.
The clefted slate target wall in the shower sets up the modern yet rustic aesthetic of this bathroom, further enhanced by a chipped high gloss stone floor and wire brushed wood countertop. I think it is the style and placement of the wall sconces (rated for wet environments) that really make this space unique. White ceiling tile keeps the shower area functional while allowing us to extend the white along the rest of the ceiling and partially down the sink wall – again a room-expanding trick.
This is a small room that makes a big splash!
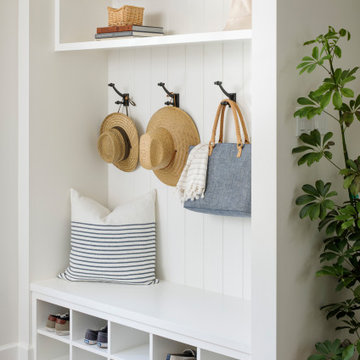
Mudroom - small modern medium tone wood floor and brown floor mudroom idea in San Francisco with white walls
Modern Home Design Ideas
Reload the page to not see this specific ad anymore
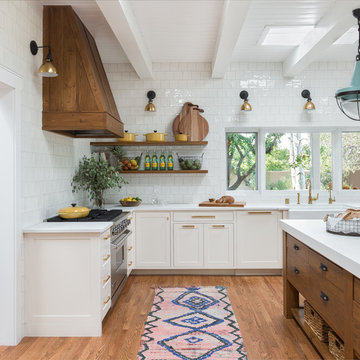
photo credit: Haris Kenjar
Urban Electric lighting.
Rejuvenation hardware.
honed caesarstone countertops
6x6 irregular edge ceramic tile
vintage Moroccan rug
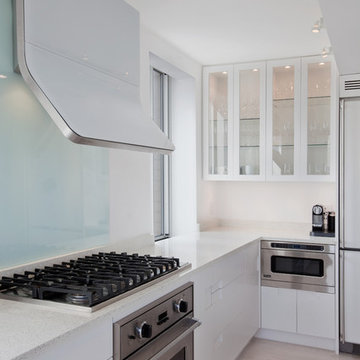
Seong Kwon
Example of a minimalist kitchen design in New York with white cabinets and flat-panel cabinets
Example of a minimalist kitchen design in New York with white cabinets and flat-panel cabinets

Example of a mid-sized minimalist master white tile and ceramic tile gray floor alcove shower design in San Francisco with flat-panel cabinets, concrete countertops, gray countertops, light wood cabinets, an integrated sink and a floating vanity
122

























