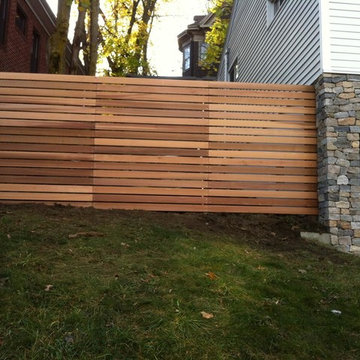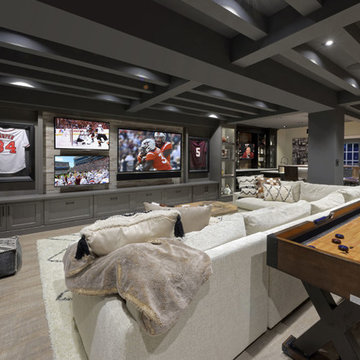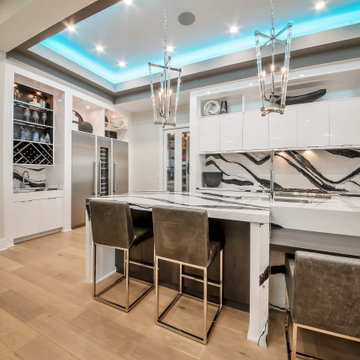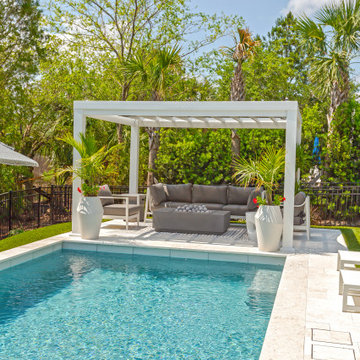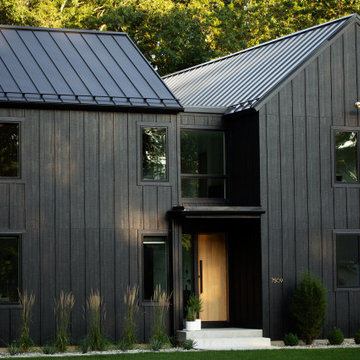Modern Home Design Ideas
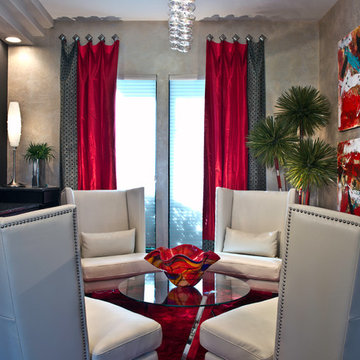
Eric Wuellner of The Design Firm
Inspiration for a small modern living room remodel in Houston with gray walls
Inspiration for a small modern living room remodel in Houston with gray walls

Inspiration for a mid-sized modern l-shaped gray floor and concrete floor enclosed kitchen remodel in New York with an undermount sink, flat-panel cabinets, brown cabinets, quartzite countertops, white backsplash, subway tile backsplash, stainless steel appliances, an island and white countertops
Find the right local pro for your project
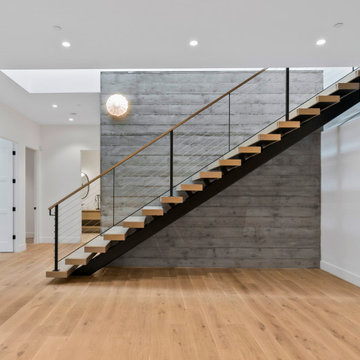
Example of a mid-sized minimalist wooden floating open and cable railing staircase design in San Francisco
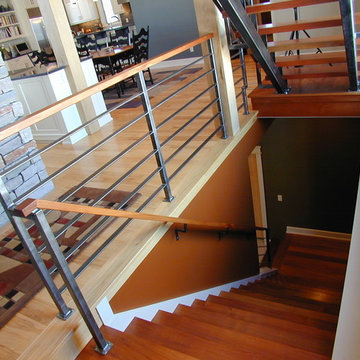
Custom contempoary stair & railing designed and built by Iron Creations
Inspiration for a modern staircase remodel in Milwaukee
Inspiration for a modern staircase remodel in Milwaukee
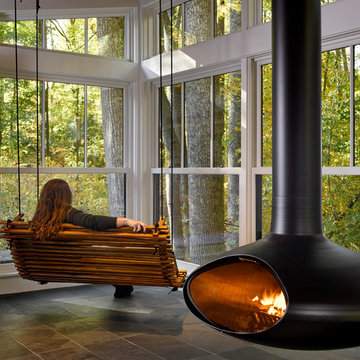
Tom Holdsworth Photography
Example of a mid-sized minimalist slate floor and black floor sunroom design in Baltimore with a hanging fireplace and a standard ceiling
Example of a mid-sized minimalist slate floor and black floor sunroom design in Baltimore with a hanging fireplace and a standard ceiling
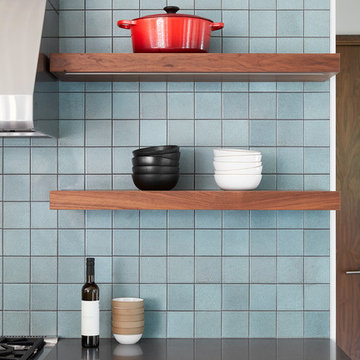
Photo: Lisa Petrole
Example of a huge minimalist eat-in kitchen design in San Francisco with flat-panel cabinets, dark wood cabinets, quartz countertops, blue backsplash, ceramic backsplash and stainless steel appliances
Example of a huge minimalist eat-in kitchen design in San Francisco with flat-panel cabinets, dark wood cabinets, quartz countertops, blue backsplash, ceramic backsplash and stainless steel appliances

Lisa Duncan Photography
Example of a mid-sized minimalist master gray tile and ceramic tile ceramic tile and gray floor bathroom design in San Francisco with flat-panel cabinets, medium tone wood cabinets, a one-piece toilet, gray walls, an undermount sink, quartzite countertops and beige countertops
Example of a mid-sized minimalist master gray tile and ceramic tile ceramic tile and gray floor bathroom design in San Francisco with flat-panel cabinets, medium tone wood cabinets, a one-piece toilet, gray walls, an undermount sink, quartzite countertops and beige countertops
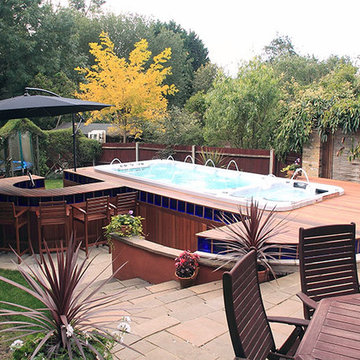
Mid-sized minimalist backyard rectangular hot tub photo in Orange County with decking
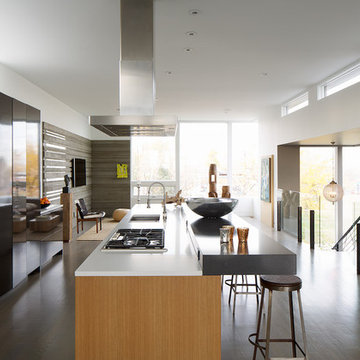
Photography by David Lauer
Inspiration for a modern galley open concept kitchen remodel in Denver with an undermount sink, flat-panel cabinets and stainless steel appliances
Inspiration for a modern galley open concept kitchen remodel in Denver with an undermount sink, flat-panel cabinets and stainless steel appliances
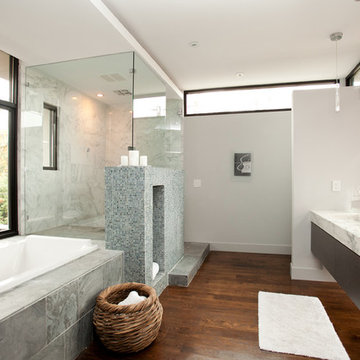
Atlanta modern home designed by West Architecture Studio and built by Cablik Enterprises.
AWH Photo and Design
Example of a minimalist mosaic tile bathroom design in Atlanta
Example of a minimalist mosaic tile bathroom design in Atlanta
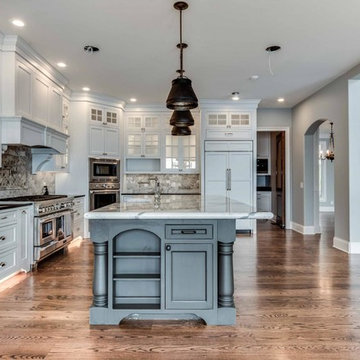
Sponsored
Fredericksburg, OH
High Point Cabinets
Columbus' Experienced Custom Cabinet Builder | 4x Best of Houzz Winner
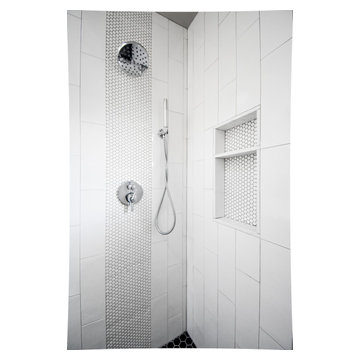
Northeast Portland is full of great old neighborhoods and houses bursting with character. The owners of this particular home had enjoyed their pink and blue bathroom’s quirky charm for years, but had finally outgrown its awkward layout and lack of functionality.
The Goal: Create a fresh, bright look for this bathroom that is both functional and fits the style of the home.
Step one was to establish the color scheme and style for our clients’ new bathroom. Bright whites and classic elements like marble, subway tile and penny-rounds helped establish a transitional style that didn’t feel “too modern” for the home.
When it comes to creating a more functional space, storage is key. The original bathroom featured a pedestal sink with no practical storage options. We designed a custom-built vanity with plenty of storage and useable counter space. And by opting for a durable, low-maintenance quartz countertop, we were able to create a beautiful marble-look without the hefty price-tag.
Next, we got rid of the old tub (and awkward shower outlet), and moved the entire shower-area to the back wall. This created a far more practical layout for this bathroom, providing more space for the large new vanity and the open, walk-in shower our clients were looking for.
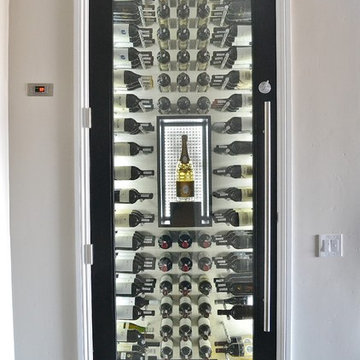
Wine cellar - small modern dark wood floor and gray floor wine cellar idea in San Diego with storage racks
Modern Home Design Ideas

Sponsored
Delaware, OH
Buckeye Basements, Inc.
Central Ohio's Basement Finishing ExpertsBest Of Houzz '13-'21
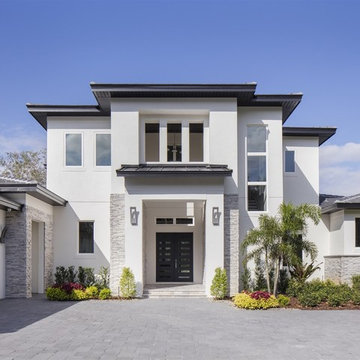
Large minimalist white two-story stucco exterior home photo in Orlando with a tile roof
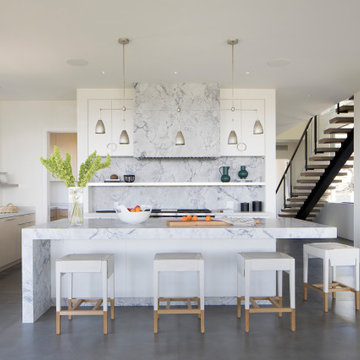
Inspiration for a modern concrete floor and gray floor kitchen remodel in San Francisco with an undermount sink, flat-panel cabinets, light wood cabinets and an island
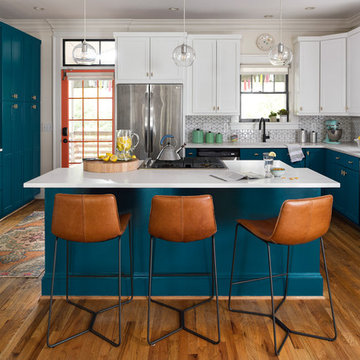
Photo by Cati Teague Photography for Gina Sims Designs
Inspiration for a modern u-shaped light wood floor kitchen remodel in Atlanta with an undermount sink, recessed-panel cabinets, blue cabinets, white backsplash, ceramic backsplash, stainless steel appliances, an island and white countertops
Inspiration for a modern u-shaped light wood floor kitchen remodel in Atlanta with an undermount sink, recessed-panel cabinets, blue cabinets, white backsplash, ceramic backsplash, stainless steel appliances, an island and white countertops
119

























