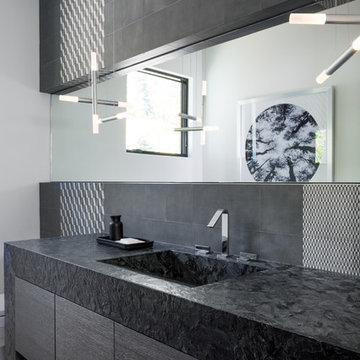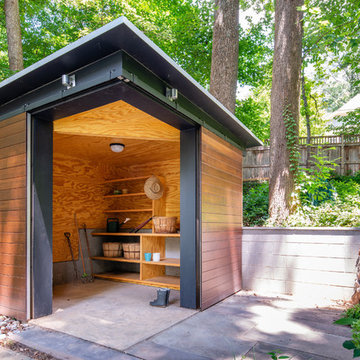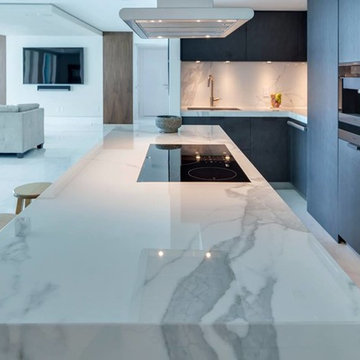Modern Home Design Ideas

Positioned near the base of iconic Camelback Mountain, “Outside In” is a modernist home celebrating the love of outdoor living Arizonans crave. The design inspiration was honoring early territorial architecture while applying modernist design principles.
Dressed with undulating negra cantera stone, the massing elements of “Outside In” bring an artistic stature to the project’s design hierarchy. This home boasts a first (never seen before feature) — a re-entrant pocketing door which unveils virtually the entire home’s living space to the exterior pool and view terrace.
A timeless chocolate and white palette makes this home both elegant and refined. Oriented south, the spectacular interior natural light illuminates what promises to become another timeless piece of architecture for the Paradise Valley landscape.
Project Details | Outside In
Architect: CP Drewett, AIA, NCARB, Drewett Works
Builder: Bedbrock Developers
Interior Designer: Ownby Design
Photographer: Werner Segarra
Publications:
Luxe Interiors & Design, Jan/Feb 2018, "Outside In: Optimized for Entertaining, a Paradise Valley Home Connects with its Desert Surrounds"
Awards:
Gold Nugget Awards - 2018
Award of Merit – Best Indoor/Outdoor Lifestyle for a Home – Custom
The Nationals - 2017
Silver Award -- Best Architectural Design of a One of a Kind Home - Custom or Spec
http://www.drewettworks.com/outside-in/
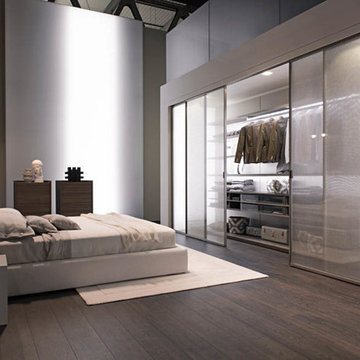
Built in closet system, walk-in closet, european closet system with adjustable shelving, shirt trays, tie rack, drawers, many pull-outs and integrated LED lighting. Silk screen glass sliding door is encompassing this walk-in closet.
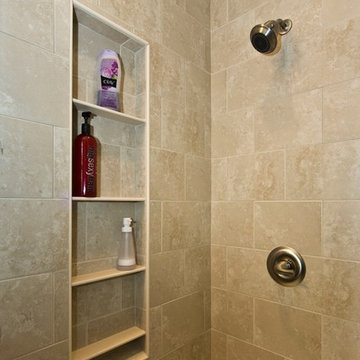
Custom shower shelves were integrated into the stall. The very, sloped, bottom "shelf" is at a good height, slope, and depth to support a foot while washing or shaving. A custom design feature that many customers have been thrilled with.
James C Schell
jim@jcschell.com
Find the right local pro for your project
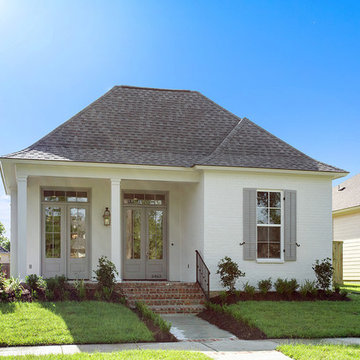
Exterior colors shown here are all from Benjamin Moore. The siding, stucco & brick feature Dove's Wing 0537. All of the exterior trim is Santo 0538. The shutters & front doors are Smokey Tone 0541.
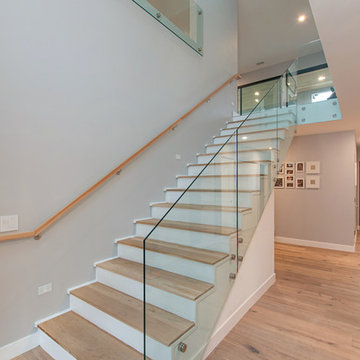
Example of a mid-sized minimalist wooden straight glass railing staircase design in San Diego with painted risers
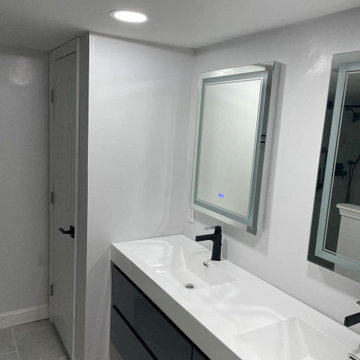
Sponsored
Dublin, OH
AAE Bathroom Remodeler
Franklin County's Custom Kitchen & Bath Designs for Everyday Living

This is one of the best combination mudroom rooms, laundry and door washes ever! The dog wash has a pair of hinged glass doors with a full shower set up. The dog crate is integrated into the design. The floor tiles feature a swirl pattern that works with the dot tiles in the shower area.
A.J. Brown Photography
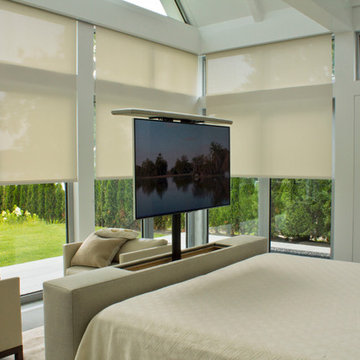
55" Motorized Pop Up TV at foot of bed. Motorized shades on windows.
Inspiration for a large modern master slate floor and gray floor bedroom remodel in Miami with white walls and no fireplace
Inspiration for a large modern master slate floor and gray floor bedroom remodel in Miami with white walls and no fireplace

This is the perfect example of how a designer can help client's think outside the box. Nothing really lines up, but it all works. Photos by: Rod Foster
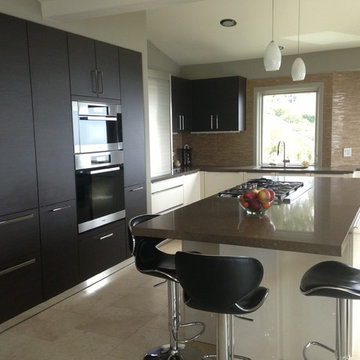
This beautiful home located on the hills of Laguna Beach deserved a clean, sleek custom remodel with of course the effective use of space creating a highly functional kitchen. The double refrigerator, built in ovens, full height tile backsplash up to the ceiling soffit, and ceasarstone waterfall at the end of island are among a few of the features this beautiful kitchen displa.
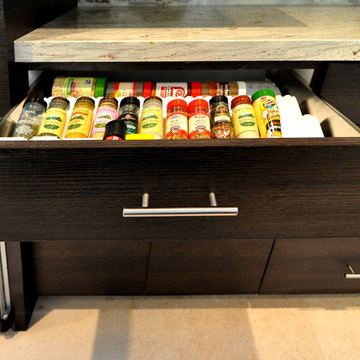
Adriana Ortiz
Eat-in kitchen - huge modern l-shaped ceramic tile eat-in kitchen idea in Other with an undermount sink, flat-panel cabinets, black cabinets, solid surface countertops, multicolored backsplash, stone slab backsplash, stainless steel appliances and an island
Eat-in kitchen - huge modern l-shaped ceramic tile eat-in kitchen idea in Other with an undermount sink, flat-panel cabinets, black cabinets, solid surface countertops, multicolored backsplash, stone slab backsplash, stainless steel appliances and an island

Sponsored
Over 300 locations across the U.S.
Schedule Your Free Consultation
Ferguson Bath, Kitchen & Lighting Gallery
Ferguson Bath, Kitchen & Lighting Gallery
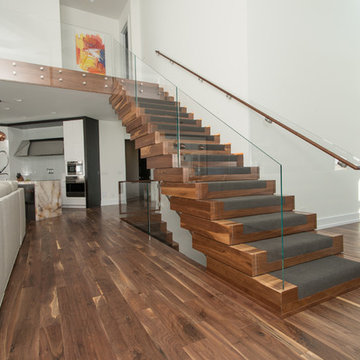
Tyler Rippel Photography
Inspiration for a large modern wooden floating staircase remodel in Cleveland with wooden risers
Inspiration for a large modern wooden floating staircase remodel in Cleveland with wooden risers
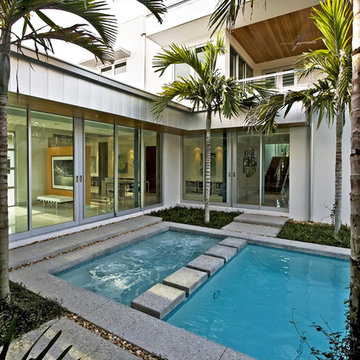
Photographer Rosky & Associates, Inc.
Pool - small modern courtyard rectangular pool idea in Miami
Pool - small modern courtyard rectangular pool idea in Miami
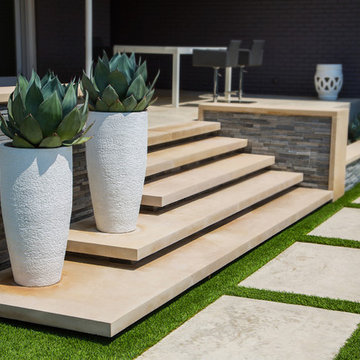
Inspiration for a mid-sized modern backyard rectangular hot tub remodel in Dallas

This condo was designed for a great client: a young professional male with modern and unfussy sensibilities. The goal was to create a space that represented this by using clean lines and blending natural and industrial tones and materials. Great care was taken to be sure that interest was created through a balance of high contrast and simplicity. And, of course, the entire design is meant to support and not distract from the incredible views.
Photos by: Chipper Hatter
Modern Home Design Ideas
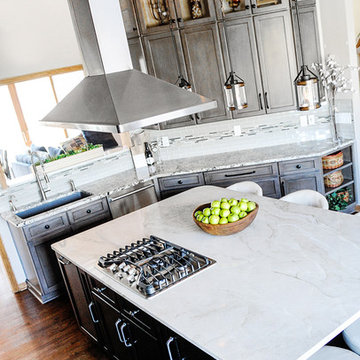
Sponsored
Columbus, OH
The Creative Kitchen Company
Franklin County's Kitchen Remodeling and Refacing Professional

Large minimalist white two-story stucco gable roof photo in San Francisco
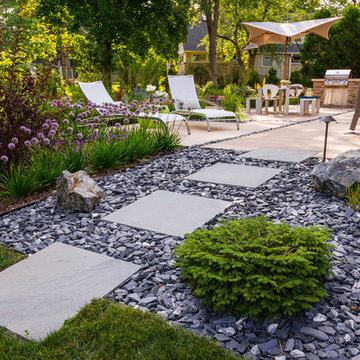
A bluestone stepper path leads you over a bed of slate chip onto the back patio.
Westhauser Photography
This is an example of a mid-sized modern drought-tolerant and full sun backyard gravel garden path in Milwaukee for summer.
This is an example of a mid-sized modern drought-tolerant and full sun backyard gravel garden path in Milwaukee for summer.
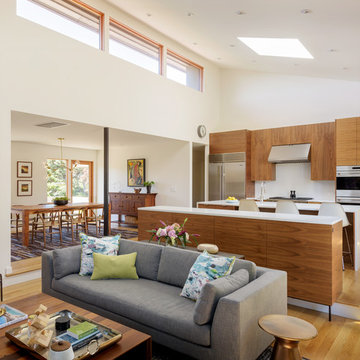
Photo Credits: Aaron Leitz
Mid-sized minimalist light wood floor open concept kitchen photo in Portland with flat-panel cabinets, medium tone wood cabinets, stainless steel appliances, an island and white countertops
Mid-sized minimalist light wood floor open concept kitchen photo in Portland with flat-panel cabinets, medium tone wood cabinets, stainless steel appliances, an island and white countertops
121

























