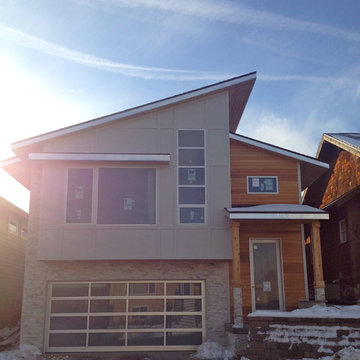Small Contemporary Exterior Home Ideas
Refine by:
Budget
Sort by:Popular Today
61 - 80 of 5,585 photos
Item 1 of 3
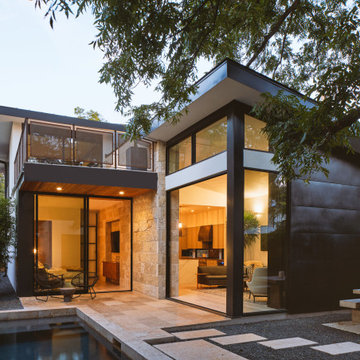
Small contemporary two-story mixed siding house exterior idea in Austin with a shed roof and a metal roof
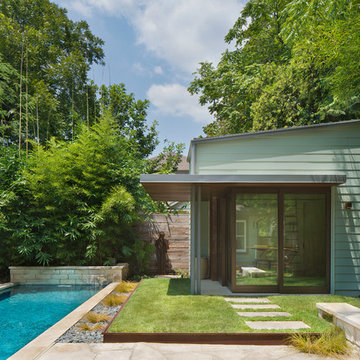
Inspiration for a small contemporary green one-story concrete fiberboard exterior home remodel in Austin with a shed roof
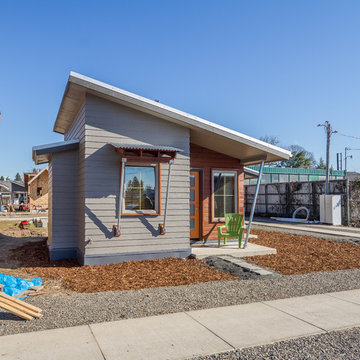
Erik Bishoff Photography
Small contemporary gray one-story wood house exterior idea in Other with a shed roof and a metal roof
Small contemporary gray one-story wood house exterior idea in Other with a shed roof and a metal roof
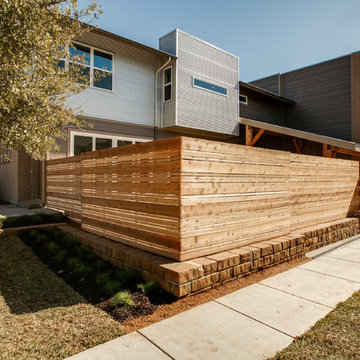
Modern duplex located in the MStreets of Dallas, TX. Home built and designed by Dallas home builder, Cambridge Homes. www.cambridgehomes.com
Photo Credit: Shoot2Sell.net
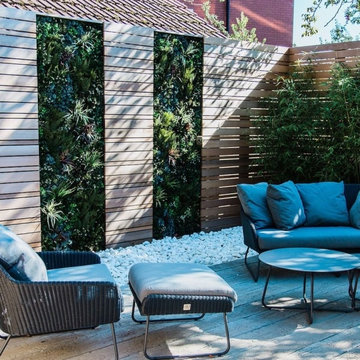
They began the project by paving an area of the garden with naturally beautiful stone paving to form the floor of the seating area. Once all this was in place, it was our turn to help transform the area into a relaxing oasis for the client to enjoy with friends and family. Vistafolia® artificial living green wall panels were assembled to form lush green walls to work alongside the cedar panels. UV protected, our green panels are perfect for outdoor use as they are weatherproof and, will not fade in strong sunlight. As we take environmental responsibility very seriously, our green walls are completely recyclable as well as helping to save resources such as water and, reduce the use of pesticides.
The resulting effect was a modern yet sophisticated seating area, privacy protected and surrounded by vibrant greenery and set on a foundation of beautiful natural stone. The client was so pleased that he is already considering his next project in conjunction with Vistafolia®.
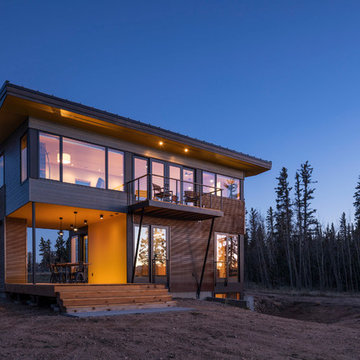
For more than a decade the owners of this property dreamed of replacing a well-worn trailer, parked by a previous owner onto a forested corner of the site, with a permanent structure that took advantage of breathtaking views across South Park basin. Accompanying a mutual friend nearly as long ago, the architect visited the site as a guest and years later could easily recall the inspiration inherent in the site. Ultimately dream and inspiration met to create this weekend retreat. With a mere 440 square feet planted in the ground, and just 1500 square feet combined across three levels, the design creates indoor and outdoor spaces to frame distant range views and protect inhabitants from the intense Colorado sun and evening chill with minimal impact on its surroundings.
Designed by Bryan Anderson
Construction by Mountain View Homes
Photographs by Troy Thies
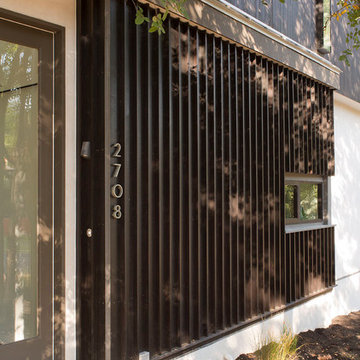
Paul Bardagjy
Small trendy white two-story wood flat roof photo in Austin
Small trendy white two-story wood flat roof photo in Austin

New zoning codes paved the way for building an Accessory Dwelling Unit in this homes Minneapolis location. This new unit allows for independent multi-generational housing within close proximity to a primary residence and serves visiting family, friends, and an occasional Airbnb renter. The strategic use of glass, partitions, and vaulted ceilings create an open and airy interior while keeping the square footage below 400 square feet. Vertical siding and awning windows create a fresh, yet complementary addition.
Christopher Strom was recognized in the “Best Contemporary” category in Marvin Architects Challenge 2017. The judges admired the simple addition that is reminiscent of the traditional red barn, yet uses strategic volume and glass to create a dramatic contemporary living space.
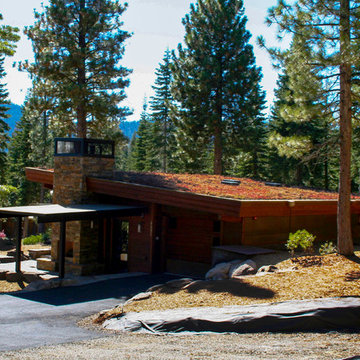
The high grade and living green roof help to insulate the casita with thermal mass. The home has a tandem two car garage.
Inspiration for a small contemporary brown one-story wood exterior home remodel in Sacramento with a shed roof
Inspiration for a small contemporary brown one-story wood exterior home remodel in Sacramento with a shed roof
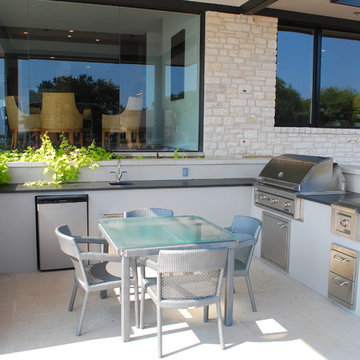
Photos by: www.homeview.net
-Square area for an L shaped outdoor kitchen works perfectly.
-Cambrian Black Antique granite countertops.
-Lynx Professional Series cooking elements with Big Green on custom height stucco base
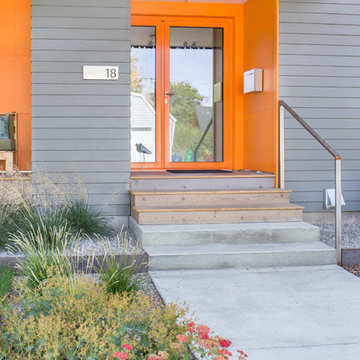
This Bozeman, Montana tiny house residence blends an innovative use of space with high-performance Glo aluminum doors and proper building orientation. Situated specifically, taking advantage of the sun to power the Solar panels located on the southern side of the house. Careful consideration given to the floor plan allows this home to maximize space and keep the small footprint.
Full light exterior doors provide multiple access points across this house. The full lite entry doors provide plenty of natural light to this minimalist home. A full lite entry door adorned with a sidelite provide natural light for the cozy entrance.
This home uses stairs to connect the living spaces and bedrooms. The living and dining areas have soaring ceiling heights thanks to the inventive use of a loft above the kitchen. The living room space is optimized with a well placed window seat and the dining area bench provides comfortable seating on one side of the table to maximize space. Modern design principles and sustainable building practices create a comfortable home with a small footprint on an urban lot. The one car garage complements this home and provides extra storage for the small footprint home.
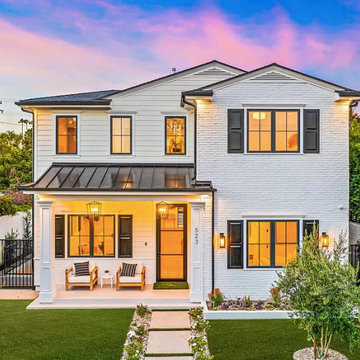
Corona Del Mar Orange County California front landscape remodel, grass pavers, artificial turf
Inspiration for a small contemporary exterior home remodel in Orange County
Inspiration for a small contemporary exterior home remodel in Orange County
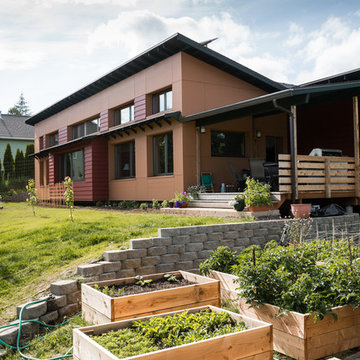
After living in an earthship in New Mexico, this couple wanted a more practical, net-zero energy home for their retirement. A modest 1400sf, clerestory windows provide daylighting and passive solar heating. The house is super-insulated, per Passivhaus standards, with triple pane windows, 90% efficient heat-recovery ventilator for continuous fresh air, and a mini-split heat pump for heating when it’s needed. A single row of solar photovoltaics provide sufficient energy to make this home net zero on energy.
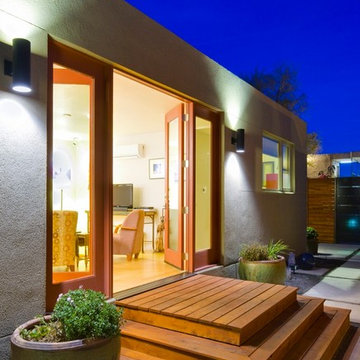
Even on a small 25' x 142' lot this home allows for plenty of landscaped yard. This size home could be built to be transported to a remote location (Modular).
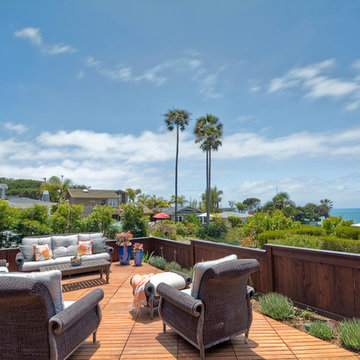
Modern beach house exterior with teak deck. Don Anderson
Small trendy gray one-story concrete flat roof photo in San Diego
Small trendy gray one-story concrete flat roof photo in San Diego
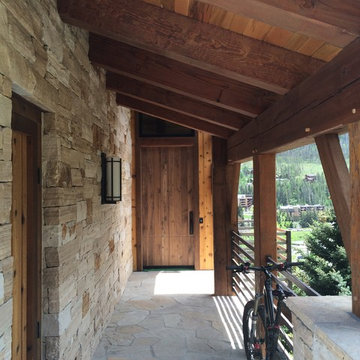
Inspiration for a small contemporary three-story wood exterior home remodel in Denver
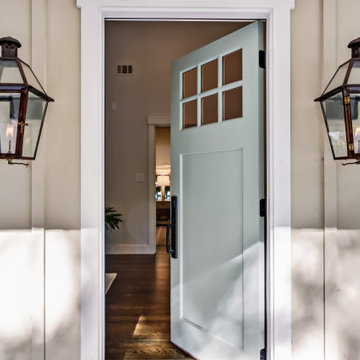
The front door to the guest cottage is painted a beautiful robin egg's blue. With antiqued hardware and functioning gas lanterns you are welcomed with warmth.
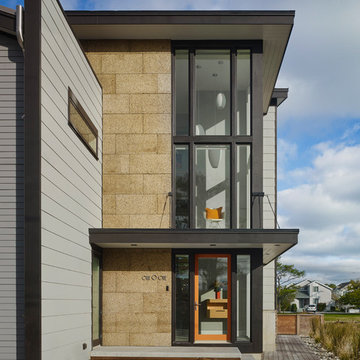
Todd Mason - Halkin Mason Photography
Small contemporary gray two-story concrete fiberboard house exterior idea in Other with a shed roof and a metal roof
Small contemporary gray two-story concrete fiberboard house exterior idea in Other with a shed roof and a metal roof
Small Contemporary Exterior Home Ideas
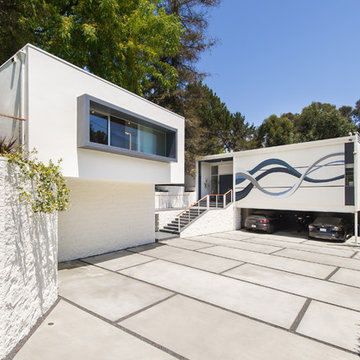
Unlimited Style Photography
Small contemporary white one-story stucco flat roof idea in Los Angeles
Small contemporary white one-story stucco flat roof idea in Los Angeles
4






