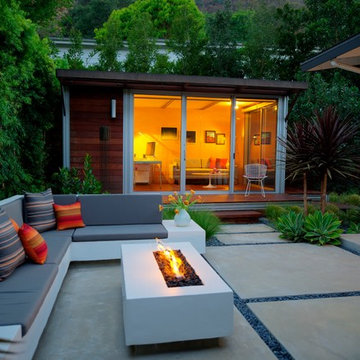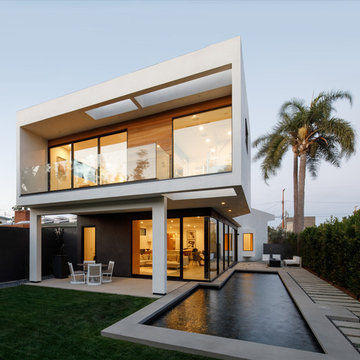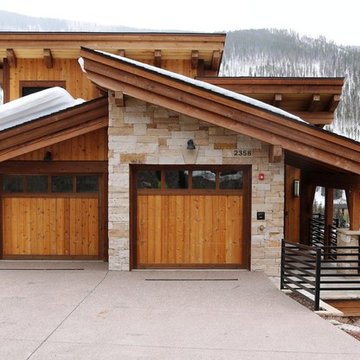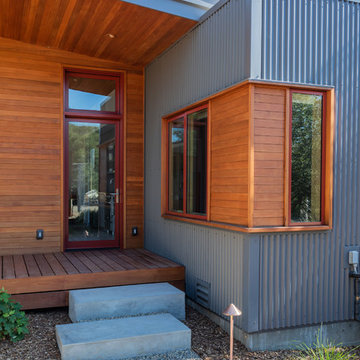Small Contemporary Exterior Home Ideas
Refine by:
Budget
Sort by:Popular Today
21 - 40 of 5,532 photos
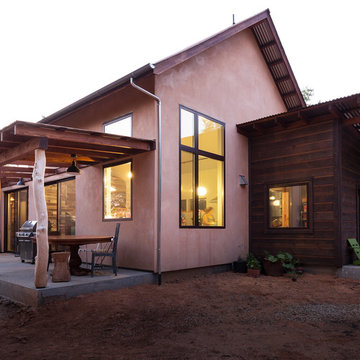
Kat Alves Photography
Small trendy two-story mixed siding exterior home photo in Sacramento
Small trendy two-story mixed siding exterior home photo in Sacramento
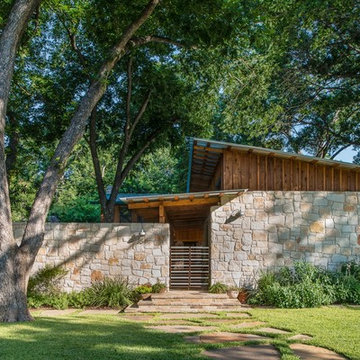
Mark Menjivar
Small trendy one-story stone exterior home photo in Austin with a shed roof
Small trendy one-story stone exterior home photo in Austin with a shed roof
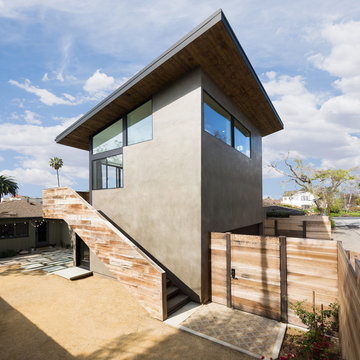
Detached accessory dwelling unit over garage from rear yard alley. Photo by Clark Dugger
Example of a small trendy beige two-story stucco house exterior design in Los Angeles with a shed roof and a shingle roof
Example of a small trendy beige two-story stucco house exterior design in Los Angeles with a shed roof and a shingle roof
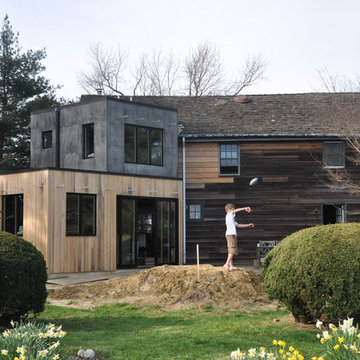
Design42
Small contemporary gray two-story mixed siding exterior home idea in Philadelphia
Small contemporary gray two-story mixed siding exterior home idea in Philadelphia

North Elevation
covered deck looks over yard area.
Focus Photography NW
Small contemporary blue one-story concrete fiberboard house exterior idea in Seattle with a shed roof and a metal roof
Small contemporary blue one-story concrete fiberboard house exterior idea in Seattle with a shed roof and a metal roof
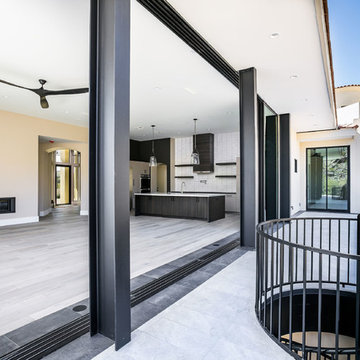
From the exterior into the kitchen. Classic outdoor AZ living.
Small trendy white two-story stucco exterior home photo in Phoenix
Small trendy white two-story stucco exterior home photo in Phoenix
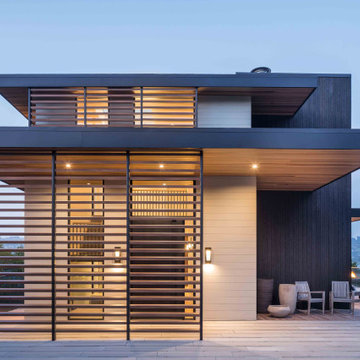
From SinglePoint Design Build: “This project consisted of a full exterior removal and replacement of the siding, windows, doors, and roof. In so, the Architects OXB Studio, re-imagined the look of the home by changing the siding materials, creating privacy for the clients at their front entry, and making the expansive decks more usable. We added some beautiful cedar ceiling cladding on the interior as well as a full home solar with Tesla batteries. The Shou-sugi-ban siding is our favorite detail.
While the modern details were extremely important, waterproofing this home was of upmost importance given its proximity to the San Francisco Bay and the winds in this location. We used top of the line waterproofing professionals, consultants, techniques, and materials throughout this project. This project was also unique because the interior of the home was mostly finished so we had to build scaffolding with shrink wrap plastic around the entire 4 story home prior to pulling off all the exterior finishes.
We are extremely proud of how this project came out!”
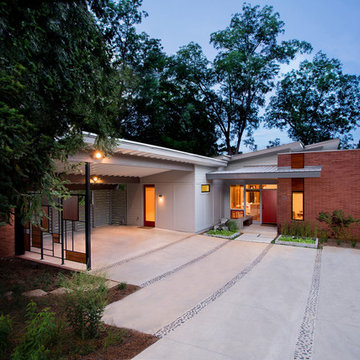
Photography by Jason Thrasher
Example of a small trendy white one-story mixed siding house exterior design in Atlanta with a shed roof and a metal roof
Example of a small trendy white one-story mixed siding house exterior design in Atlanta with a shed roof and a metal roof
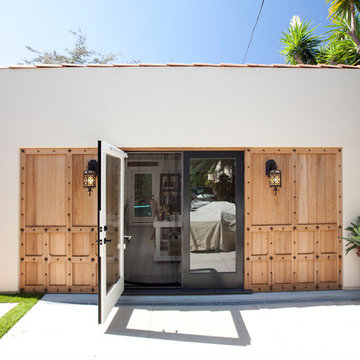
Adam Pergament of Swift Pictures
Example of a small trendy white one-story adobe flat roof design in Los Angeles
Example of a small trendy white one-story adobe flat roof design in Los Angeles
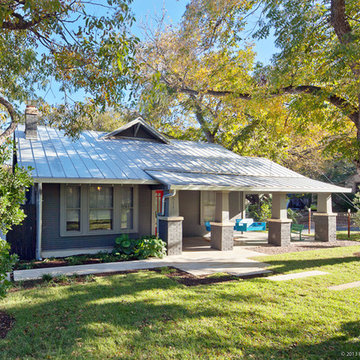
Atelier Wong Photography
Inspiration for a small contemporary gray one-story wood exterior home remodel in Austin
Inspiration for a small contemporary gray one-story wood exterior home remodel in Austin
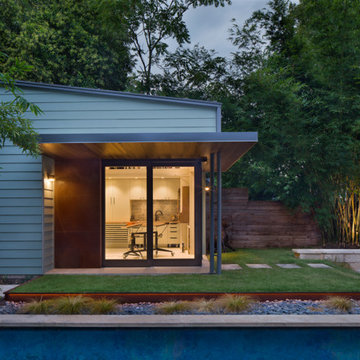
Example of a small trendy green one-story concrete fiberboard exterior home design in Austin with a shed roof
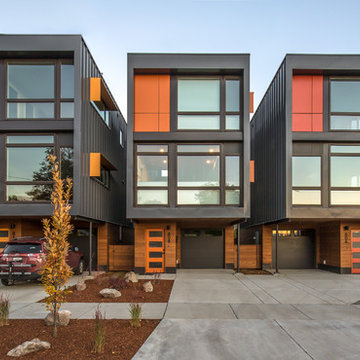
Photo by Hixson Studio
Example of a small trendy gray three-story metal exterior home design in Other
Example of a small trendy gray three-story metal exterior home design in Other
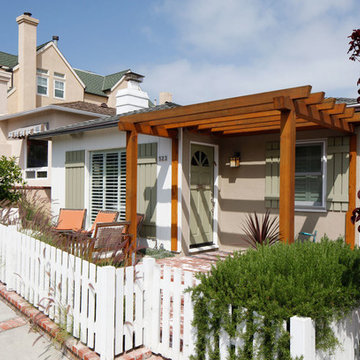
Exterior of Beach Bungalow was revised with new Pergola, enlarged seating area in front yard, updated pallet and authentic painted wood shutters sized to windows.
David Patterson Photography
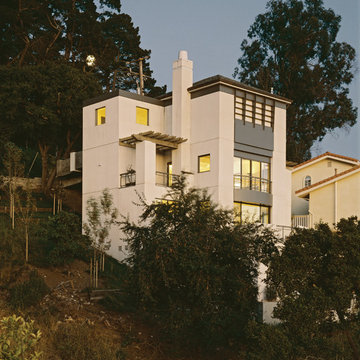
Mark Trousdale, photographer.
New home on very steep hillside. The home is a very efficient and compact three bedroom residence. The garage is situated at the top level with the living room and bedrooms located on the levels below.
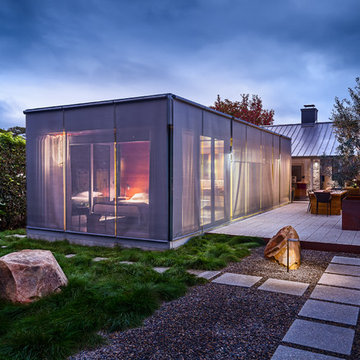
©2015 Ciro Coelho
Example of a small trendy gray one-story exterior home design in Santa Barbara
Example of a small trendy gray one-story exterior home design in Santa Barbara
Small Contemporary Exterior Home Ideas
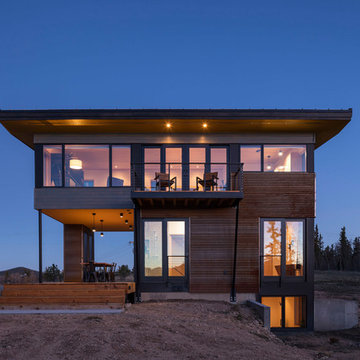
For more than a decade the owners of this property dreamed of replacing a well-worn trailer, parked by a previous owner onto a forested corner of the site, with a permanent structure that took advantage of breathtaking views across South Park basin. Accompanying a mutual friend nearly as long ago, the architect visited the site as a guest and years later could easily recall the inspiration inherent in the site. Ultimately dream and inspiration met to create this weekend retreat. With a mere 440 square feet planted in the ground, and just 1500 square feet combined across three levels, the design creates indoor and outdoor spaces to frame distant range views and protect inhabitants from the intense Colorado sun and evening chill with minimal impact on its surroundings.
Designed by Bryan Anderson
Construction by Mountain View Homes
Photographs by Troy Thies
2






