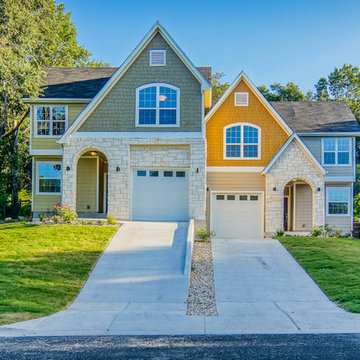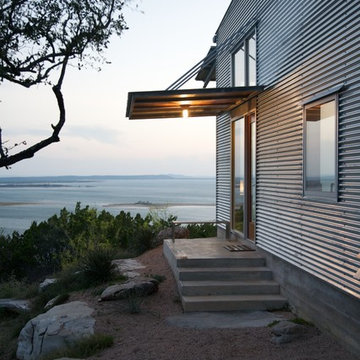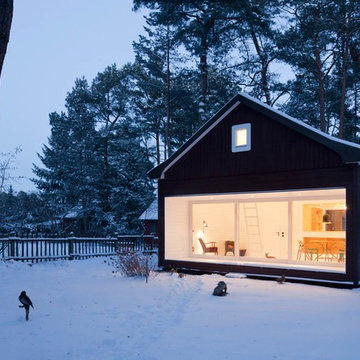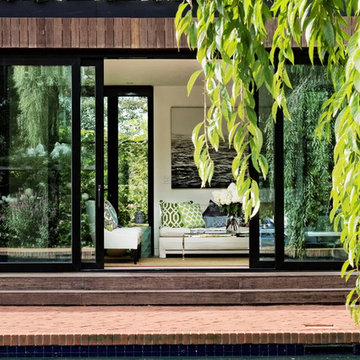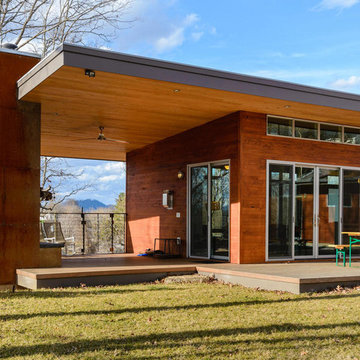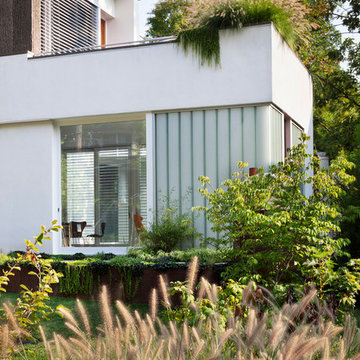Small Contemporary Exterior Home Ideas
Sort by:Popular Today
41 - 60 of 5,520 photos
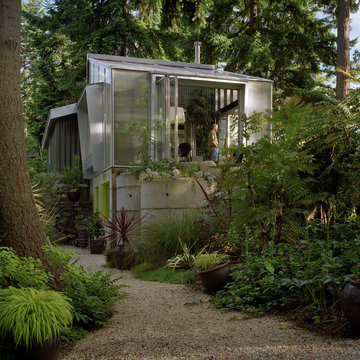
complete tear down and expansion of small residence
Example of a small trendy gray two-story mixed siding house exterior design in Seattle with a shed roof and a metal roof
Example of a small trendy gray two-story mixed siding house exterior design in Seattle with a shed roof and a metal roof
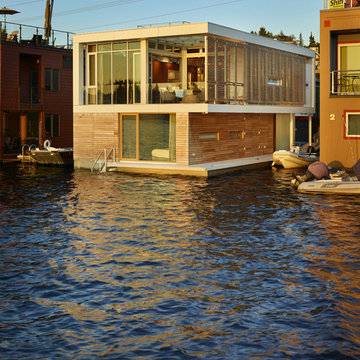
Photo Credit: Benjamin Benschneider
Small contemporary white two-story mixed siding flat roof idea in Seattle
Small contemporary white two-story mixed siding flat roof idea in Seattle
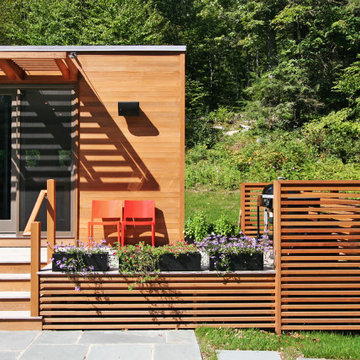
This compact pool house / guest house is contained within in a single module, clad in cedar siding.
Inspiration for a small contemporary brown one-story wood exterior home remodel in New York
Inspiration for a small contemporary brown one-story wood exterior home remodel in New York
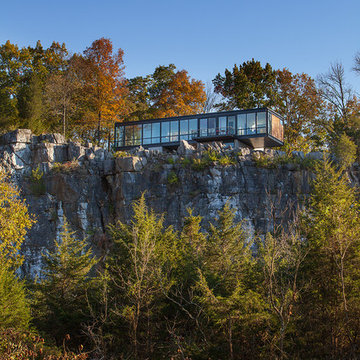
View of home from below the cliff. The home sits at the edge of a large cliff leading down to the Potomac River.
Anice Hoachlander, Hoachlander Davis Photography LLC
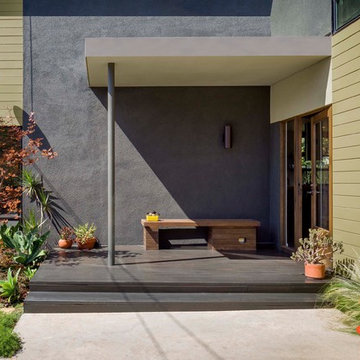
940sf interior and exterior remodel of the rear unit of a duplex. By reorganizing on-site parking and re-positioning openings a greater sense of privacy was created for both units. In addition it provided a new entryway for the rear unit. A modified first floor layout improves natural daylight and connections to new outdoor patios.
(c) Eric Staudenmaier
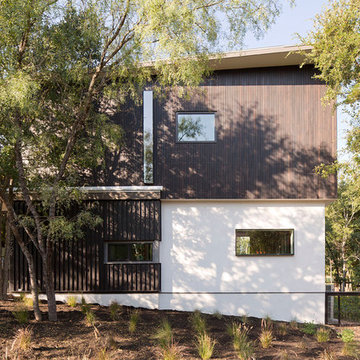
Paul Bardagjy
Small trendy white two-story wood flat roof photo in Austin
Small trendy white two-story wood flat roof photo in Austin
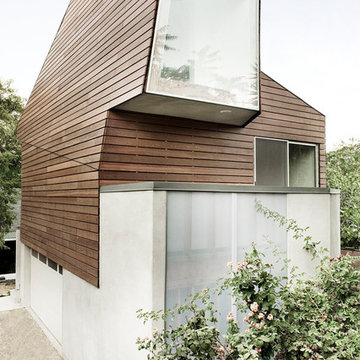
Nicholas Alan Cope
Example of a small trendy gray two-story wood exterior home design in Los Angeles
Example of a small trendy gray two-story wood exterior home design in Los Angeles
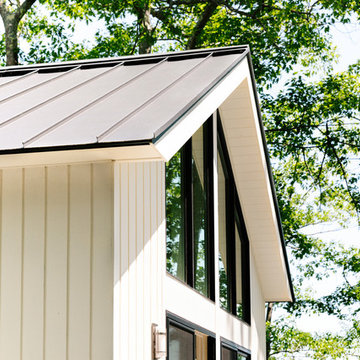
Integrity from Marvin Windows and Doors open this tiny house up to a larger-than-life ocean view.
Inspiration for a small contemporary multicolored two-story house exterior remodel in Portland Maine with a metal roof
Inspiration for a small contemporary multicolored two-story house exterior remodel in Portland Maine with a metal roof
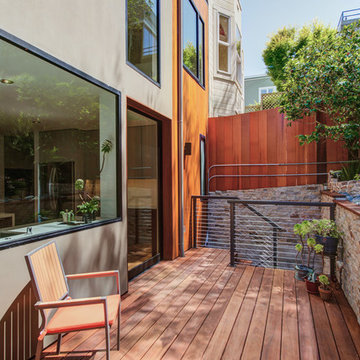
The new addition faces a new retaining wall with ipe wood deck and cable guard-railing leads down to a new stair from the garage below. A large Fleetwood aluminum glass sliding pocket door provides direct access to the yard with a huge picture window view from the kitchen sink.
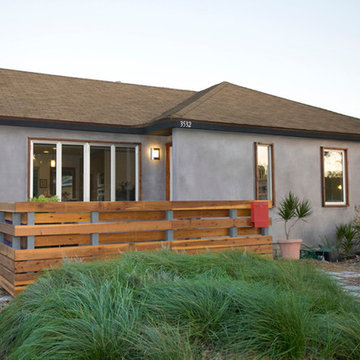
Designed by Stephanie Ericson, Inchoate Architecture
Photos by Corinne Cobabe
Example of a small trendy gray one-story stucco exterior home design in Los Angeles
Example of a small trendy gray one-story stucco exterior home design in Los Angeles
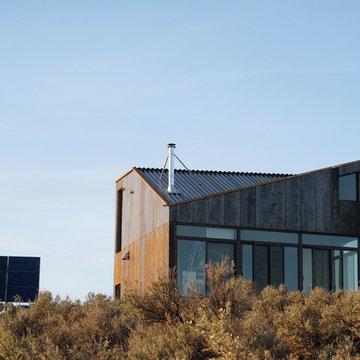
Jesse Garlick
Example of a small trendy two-story metal exterior home design in Seattle
Example of a small trendy two-story metal exterior home design in Seattle
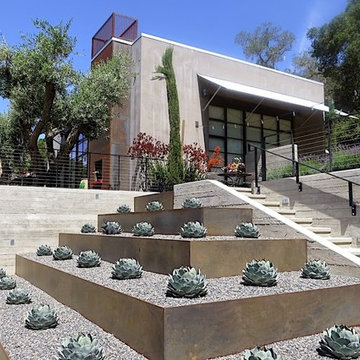
Terraced steel plate steps up with the entry stairs. Old olive trees create shade at the outdoor dining in front of a steel plate fireplace.
Small trendy gray one-story stucco flat roof photo in San Francisco
Small trendy gray one-story stucco flat roof photo in San Francisco
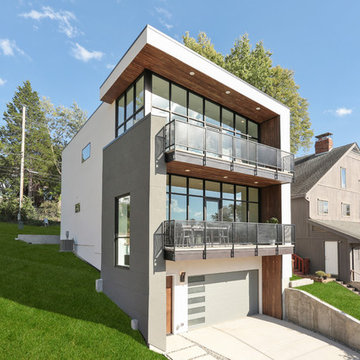
This bold, modern home is located in the West Plaza neighborhood of Kansas City, Missouri, which has seen rapid growth in development of new construction over the past few years. A visionary investor, purchased this lot with the intent to build a unique, modern home with an open floor plan to maximize any owner’s style and creativity.
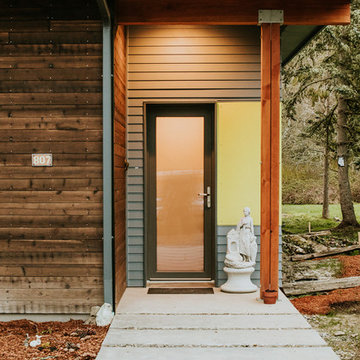
The Ballard Haus is an exciting Passive House design meant to fit onto a more compact urban lot while still providing an open and airy feeling for our clients. We built up to take full advantage of the extra sunlight for solar gain during the winter, and we crafted an open concept floor plan to maximize our client's space and budget.
Part of the goal of the Ballard Haus project was to create a design that could be used in a multitude of urban settings as we get ready to expand our reach into prefab Passive House options.
In this iteration of the Ballard Haus, yakisugi cedar and smooth hardi siding were chosen to complement and blend into the beautiful Pacific NW.
The entrance to our client's home manages both a timeless welcoming quality, while providing an elegant contemporary look.
Small Contemporary Exterior Home Ideas
3






