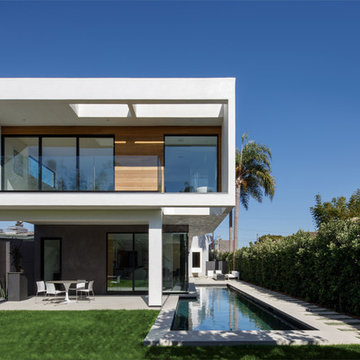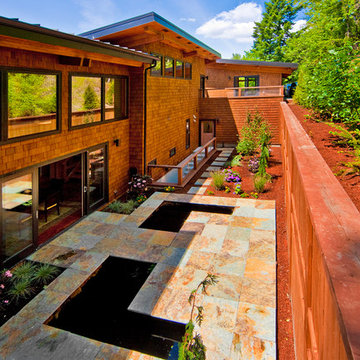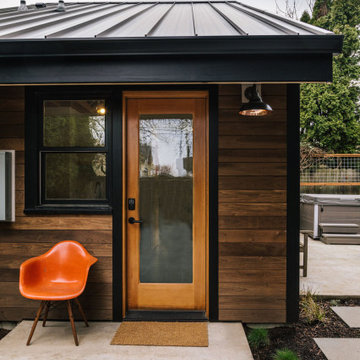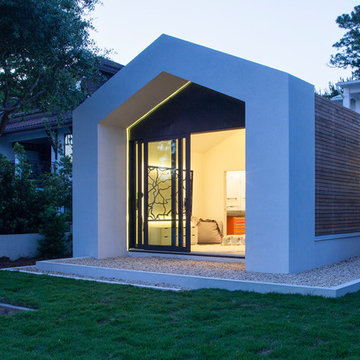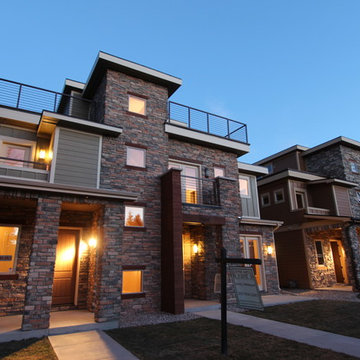Small Contemporary Exterior Home Ideas
Refine by:
Budget
Sort by:Popular Today
81 - 100 of 5,532 photos
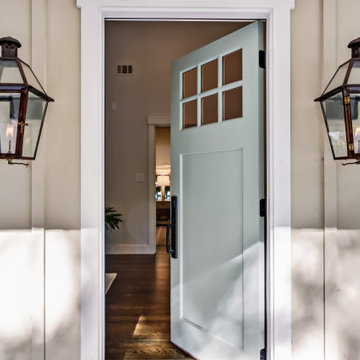
The front door to the guest cottage is painted a beautiful robin egg's blue. With antiqued hardware and functioning gas lanterns you are welcomed with warmth.
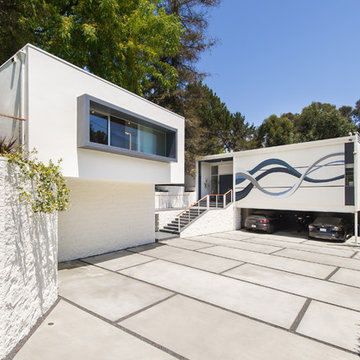
Unlimited Style Photography
Small contemporary white one-story stucco flat roof idea in Los Angeles
Small contemporary white one-story stucco flat roof idea in Los Angeles
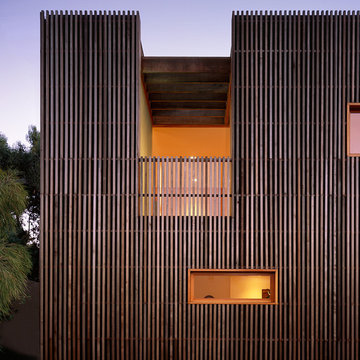
Photography: Nicole Katz
Small trendy two-story wood exterior home photo in Los Angeles
Small trendy two-story wood exterior home photo in Los Angeles
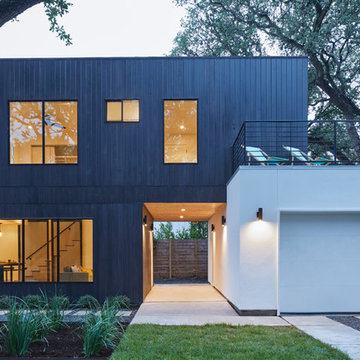
Leonid Furmansky
Example of a small trendy black two-story wood exterior home design in Austin
Example of a small trendy black two-story wood exterior home design in Austin
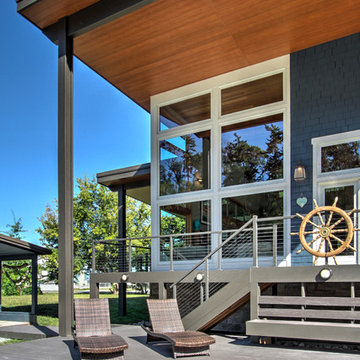
Covered sun deck.
Focus Photography NW
Small contemporary blue one-story concrete fiberboard house exterior idea in Seattle with a shed roof and a metal roof
Small contemporary blue one-story concrete fiberboard house exterior idea in Seattle with a shed roof and a metal roof
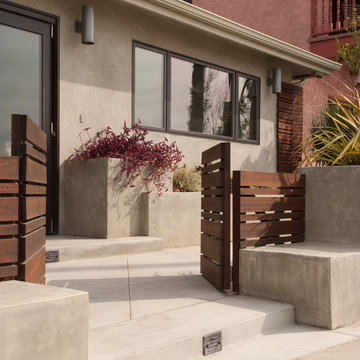
The gates open wide to allow for a better view to the beach. Photography by Longwinter Images
Small contemporary gray two-story stucco exterior home idea in Los Angeles with a hip roof
Small contemporary gray two-story stucco exterior home idea in Los Angeles with a hip roof
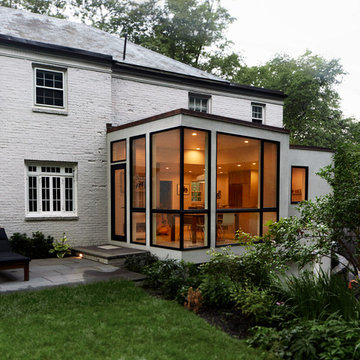
Our clients wanted a very contemporary addition to their historical brick house. we added a glass box with floor to ceiling windows - the dining table sits in the corner overlooking the view.
photo: Cody O'Laughlin
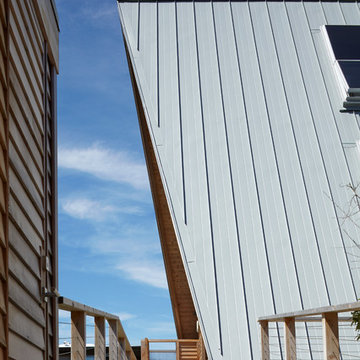
Inspiration for a small contemporary brown three-story wood exterior home remodel in New York with a metal roof
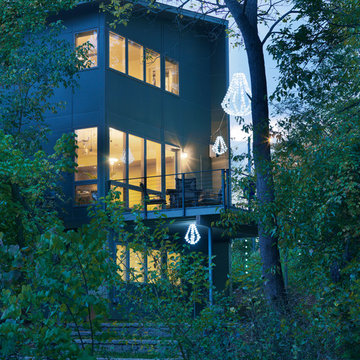
The architects acted as developer for the project and explored ways to keep costs low. The house was designed around a simple floor plan and volume enlivened by modern details such as walls that wrap to become the roof and windows that wrap corners. Hardipanel was used as an inexpensive siding that is both low maintenance and modern.
Photo by Philip Beaurline
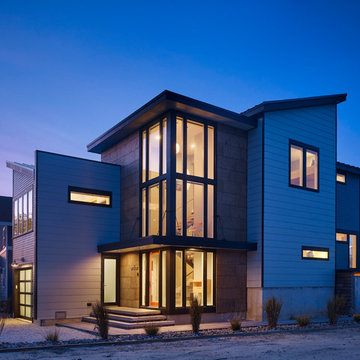
Todd Mason - Halkin Mason Photography
Small contemporary gray two-story concrete fiberboard house exterior idea in Other with a shed roof and a metal roof
Small contemporary gray two-story concrete fiberboard house exterior idea in Other with a shed roof and a metal roof
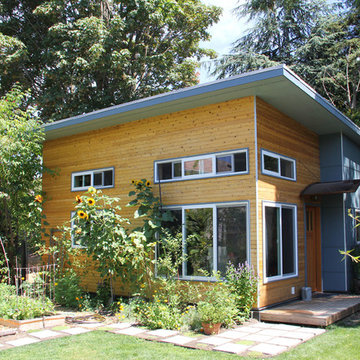
This backyard cottage serves as a vacation residence for the mother of the owner and a sometime rental. The cottage is 400 sq. ft. and features one bedroom, bath, kitchen living room and a loft.
designed by bruce parker of microhouse.
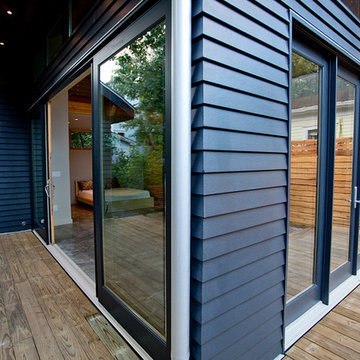
Photos By Simple Photography
Highlights Historic Houston's Salvage Warehouse Shiplap Overhangs with Exposed Rafter Beams, JamesHardi Artisan Siding, Farrow & Ball Paint and Marvin Windows and Doors
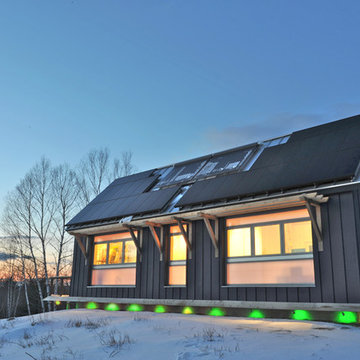
Photography by Naomi C. O. Beal
Example of a small trendy blue one-story wood gable roof design in Portland Maine
Example of a small trendy blue one-story wood gable roof design in Portland Maine
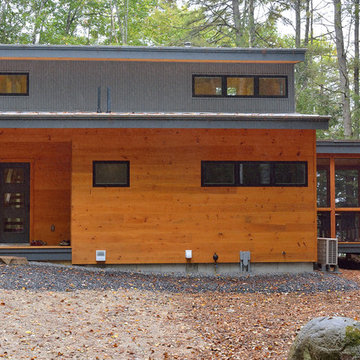
David Matero
Example of a small trendy two-story exterior home design in Portland Maine with a shed roof
Example of a small trendy two-story exterior home design in Portland Maine with a shed roof
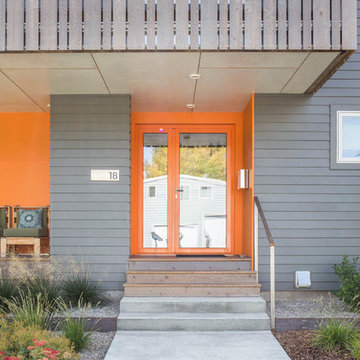
This Bozeman, Montana tiny house residence blends an innovative use of space with high-performance Glo aluminum doors and proper building orientation. Situated specifically, taking advantage of the sun to power the Solar panels located on the southern side of the house. Careful consideration given to the floor plan allows this home to maximize space and keep the small footprint.
Full light exterior doors provide multiple access points across this house. The full lite entry doors provide plenty of natural light to this minimalist home. A full lite entry door adorned with a sidelite provide natural light for the cozy entrance.
This home uses stairs to connect the living spaces and bedrooms. The living and dining areas have soaring ceiling heights thanks to the inventive use of a loft above the kitchen. The living room space is optimized with a well placed window seat and the dining area bench provides comfortable seating on one side of the table to maximize space. Modern design principles and sustainable building practices create a comfortable home with a small footprint on an urban lot. The one car garage complements this home and provides extra storage for the small footprint home.
Small Contemporary Exterior Home Ideas
5






