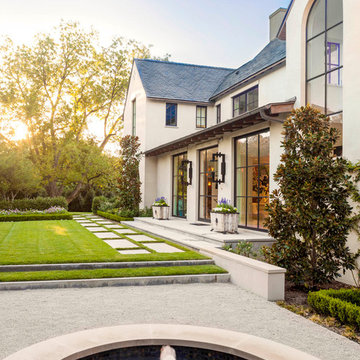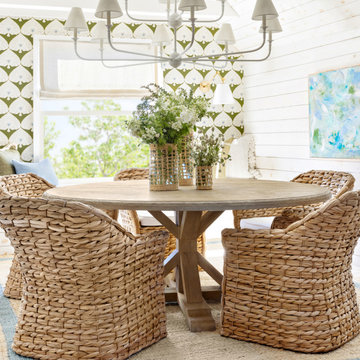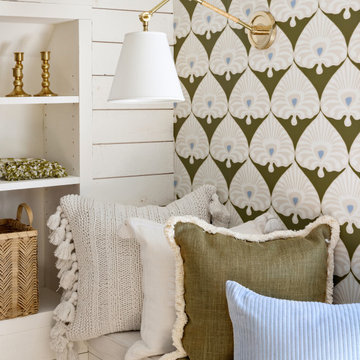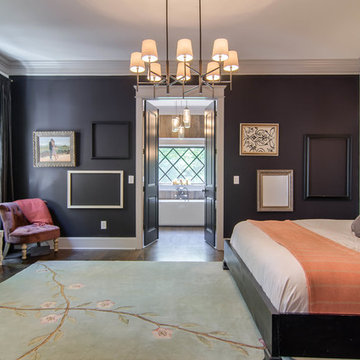Transitional Home Design Ideas
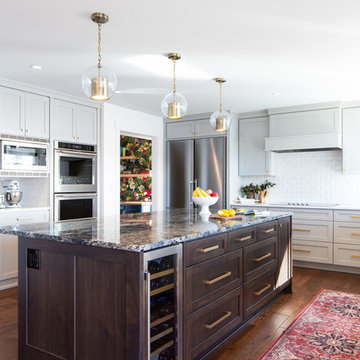
Wynne H Earle Photography
Example of a large transitional l-shaped dark wood floor and brown floor eat-in kitchen design in Seattle with shaker cabinets, gray cabinets, white backsplash, stainless steel appliances, an island, gray countertops, granite countertops and subway tile backsplash
Example of a large transitional l-shaped dark wood floor and brown floor eat-in kitchen design in Seattle with shaker cabinets, gray cabinets, white backsplash, stainless steel appliances, an island, gray countertops, granite countertops and subway tile backsplash
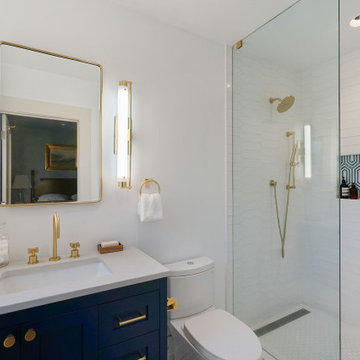
With square footage captured from their home's original kitchen, the clients gained an entirely new bathroom. They knew exactly what they wanted in this new space and their impeccable taste shines through. From the geometric tiles to the antique brass fixtures, style is abundant in this new space. The pop of blue in the vanity cabinet and shower niche adds the perfect finishing touch.
Photography by Open Homes Photography Inc.
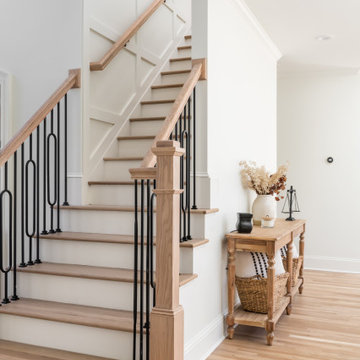
Staircase - large transitional wooden straight mixed material railing staircase idea in Atlanta with wooden risers
Find the right local pro for your project
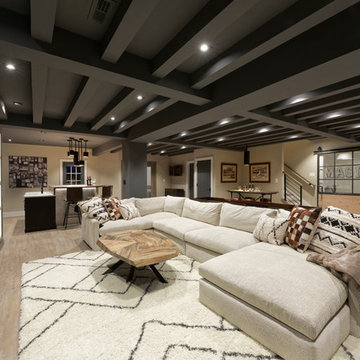
Photographer: Bob Narod
Inspiration for a large transitional underground laminate floor basement remodel in DC Metro
Inspiration for a large transitional underground laminate floor basement remodel in DC Metro

Surrounded by canyon views and nestled in the heart of Orange County, this 9,000 square foot home encompasses all that is “chic”. Clean lines, interesting textures, pops of color, and an emphasis on art were all key in achieving this contemporary but comfortable sophistication.
Photography by Chad Mellon
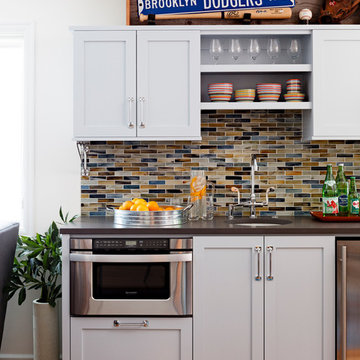
Mosaik Design & Remodeling recently completed a basement remodel in Portland’s SW Vista Hills neighborhood that helped a family of four reclaim 1,700 unused square feet. Now there's a comfortable, industrial chic living space that appeals to the entire family and gets maximum use.
Lincoln Barbour Photo
www.lincolnbarbour.com
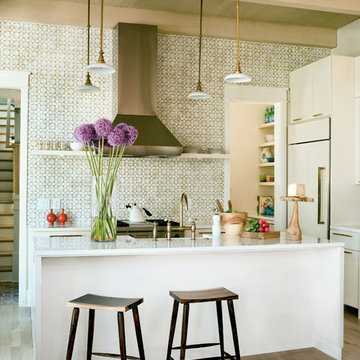
Inspiration for a transitional l-shaped medium tone wood floor and brown floor kitchen remodel in Charleston with recessed-panel cabinets, white cabinets, beige backsplash, paneled appliances, an island and white countertops

©Finished Basement Company
Basement - large transitional look-out medium tone wood floor and beige floor basement idea in Denver with gray walls and no fireplace
Basement - large transitional look-out medium tone wood floor and beige floor basement idea in Denver with gray walls and no fireplace
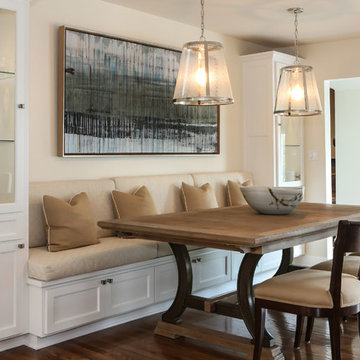
This great-room incorporates the living, dining , kitchen as well as access to the back patio. It is the perfect place for entertaining and relaxing. We restored the floors to their original warm tone and used lots of warm neutrals to answer our client’s desire for a more masculine feeling home. A Chinese cabinet and custom-built bookcase help to define an entry hall where one does not exist.
We completely remodeled the kitchen and it is now very open and inviting. A Caesarstone counter with an overhang for eating or entertaining allows for three comfortable bar stools for visiting while cooking. Stainless steal appliances and a white apron sink are the only features that still remain.
A large contemporary art piece over the new dining banquette brings in a splash of color and rounds out the space. Lots of earth-toned fabrics are part of this overall scheme. The kitchen, dining and living rooms have light cabinetry and walls with accent color in the tile and fireplace stone. The home has lots of added storage for books, art and accessories.
In the living room, comfortable upholstered pieces with casual fabrics were created and sit atop a sisal rug, giving the room true California style. For contrast, a dark metal drapery rod above soft white drapery panels covers the new French doors. The doors lead out to the back patio. Photography by Erika Bierman

Playing off the grey subway tile in this bathroom, the herringbone-patterned thin brick adds sumptuous texture to the floor.
DESIGN
High Street Homes
PHOTOS
Jen Morley Burner
Tile Shown: Glazed Thin Brick in Silk, 2x6 in Driftwood, 3" Hexagon in Iron Ore
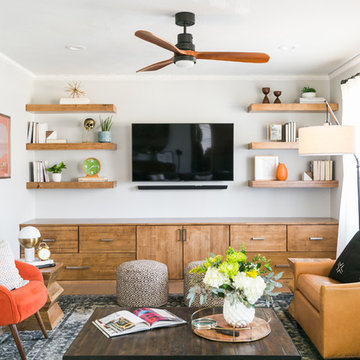
Family room library - transitional light wood floor family room library idea in Dallas with gray walls and no fireplace
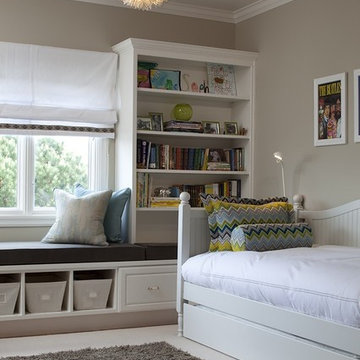
Kids' bedroom - transitional gender-neutral kids' bedroom idea in San Francisco with gray walls
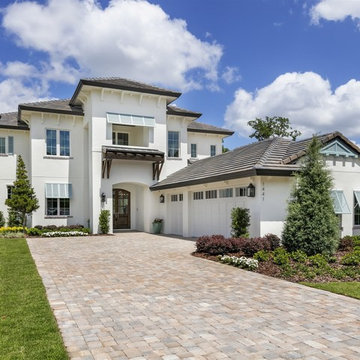
Example of a large transitional white two-story stucco house exterior design in Orlando with a tile roof and a hip roof

Martha O'Hara Interiors, Interior Design & Photo Styling | Troy Thies, Photography | Swan Architecture, Architect | Great Neighborhood Homes, Builder
Please Note: All “related,” “similar,” and “sponsored” products tagged or listed by Houzz are not actual products pictured. They have not been approved by Martha O’Hara Interiors nor any of the professionals credited. For info about our work: design@oharainteriors.com
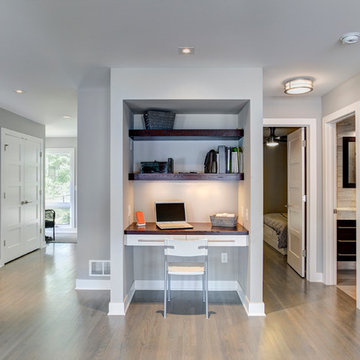
Ella Studios
Study room - small transitional built-in desk medium tone wood floor study room idea in Minneapolis with gray walls
Study room - small transitional built-in desk medium tone wood floor study room idea in Minneapolis with gray walls
Transitional Home Design Ideas

Example of a mid-sized transitional u-shaped medium tone wood floor and brown floor enclosed kitchen design in San Francisco with a farmhouse sink, raised-panel cabinets, gray cabinets, marble countertops, white backsplash, marble backsplash, stainless steel appliances, a peninsula and white countertops
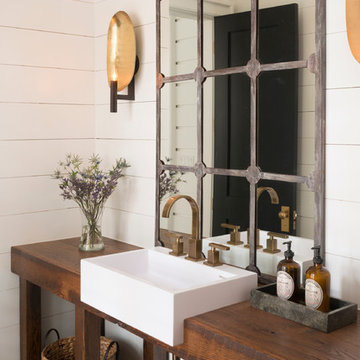
Transitional powder room photo in Other with a drop-in sink, open cabinets, wood countertops, white walls and brown countertops
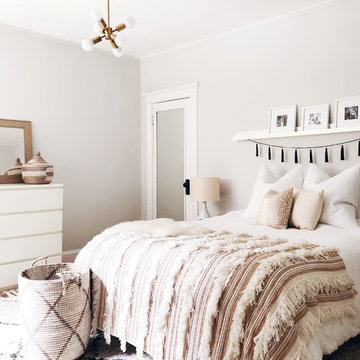
Example of a mid-sized transitional master medium tone wood floor bedroom design in Boston with gray walls
188




























