What do these symbols MEAN?
16 years ago
Related Stories
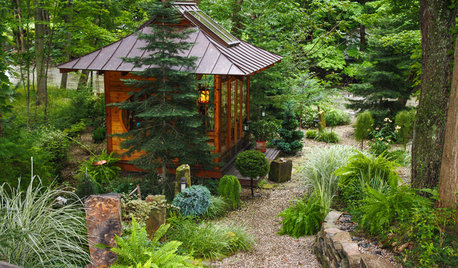
LANDSCAPE DESIGNMysticism and Meaning Meet in an Ohio Artist’s Gardens
Step into landscape scenes rife with symbolism, inspired by math, philosophy and the stars
Full Story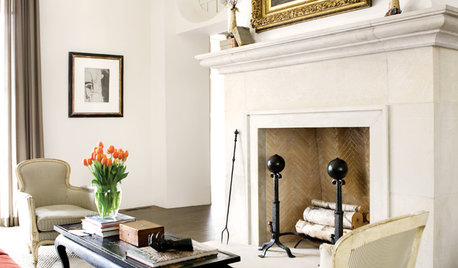
TRADITIONAL STYLEAndirons: From Status Symbols to Style Markers
Have a burning desire to dress up your fireplace for the summer? Try a traditional decorative feature
Full Story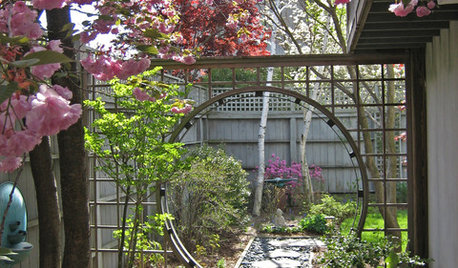
FENCES AND GATESDiscover an Ancient Portal Design Full of Meaning
Its shape has many interpretations, but the dramatic impact of a moon gate is all you really need to consider
Full Story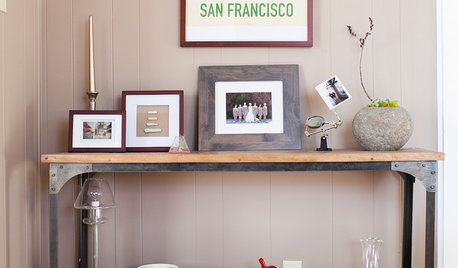
DECORATING GUIDES8 Ways to Decorate With Love and Meaning
Surround yourself with happy memories, inspiring messages and delightful drawings for a home that brings joy every day
Full Story
ARCHITECTUREHouzz Call: Show Us Your Logo!
A picture is worth a thousand words, but your company’s symbol may be worth its weight in gold. We’d like to hear the graphic details
Full Story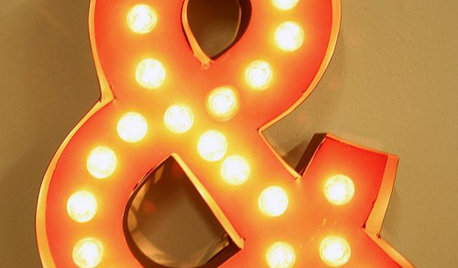
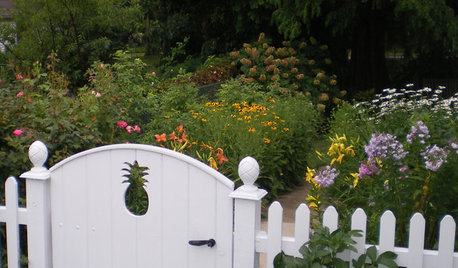
DECORATING GUIDESDesign Mystery: Why Do Pineapples Sprout Up in Home Design?
Early Americans were bananas about pineapples — and we’re still reaping the benefits of the sweet fruit’s symbolism today
Full Story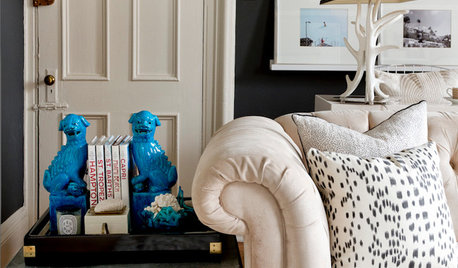
DECORATING GUIDES7 Things to Know About Foo Dogs
These Chinese decorative statues have a lengthy history and are powerfully symbolic
Full Story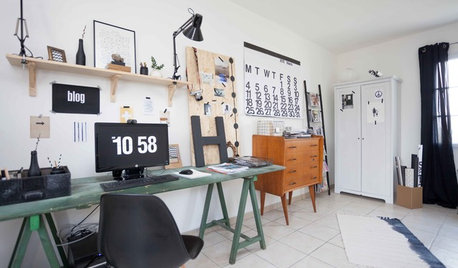
HOUZZ TOURSHouzz Tour: Happy, Thrifty Family Home in France
This home's creative accents prove again that affordable doesn't mean cookie-cutter
Full Story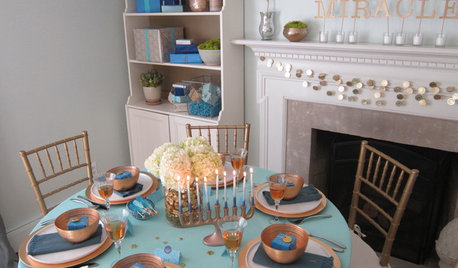
HOLIDAYSHouzz Call: Share Your Personal Holiday Traditions
What winter rituals mean the most to you and yours? Post your stories and pictures
Full Story







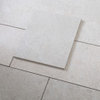
amyks
amyks
Related Professionals
Yorkville Design-Build Firms · Fargo Home Builders · Kaysville Home Builders · Prichard Home Builders · Ashtabula General Contractors · Erlanger General Contractors · Hampton General Contractors · Jefferson Valley-Yorktown General Contractors · Ken Caryl General Contractors · Merrimack General Contractors · Mililani Town General Contractors · South Windsor General Contractors · Union Hill-Novelty Hill General Contractors · West Whittier-Los Nietos General Contractors · Winton General ContractorspinktoesOriginal Author
claireplymouth z6b coastal MA
sniffdog
pinktoesOriginal Author
amyks
pinktoesOriginal Author
sniffdog
mikie_gw
pinktoesOriginal Author