What to do with end of run of cabinets?
16 years ago
Related Stories

WORKING WITH PROSYour Guide to a Smooth-Running Construction Project
Find out how to save time, money and your sanity when building new or remodeling
Full Story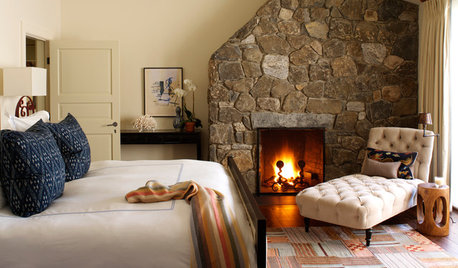
MONTHLY HOME CHECKLISTSSeptember Checklist for a Smooth-Running Home
Get ready to get cozy at home with snuggly blankets, well-stocked firewood, added insulation and more
Full Story
ORGANIZINGDo It for the Kids! A Few Routines Help a Home Run More Smoothly
Not a Naturally Organized person? These tips can help you tackle the onslaught of papers, meals, laundry — and even help you find your keys
Full Story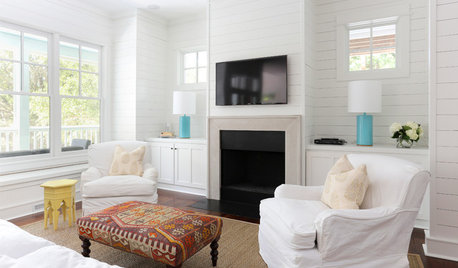
MONTHLY HOME CHECKLISTSYour May Checklist for a Smooth-Running Home
Sail through the rest of spring by spiffing up your home and getting down in the backyard with friends
Full Story
HOUSEKEEPINGMarch Checklist for a Smooth-Running Home
Get a jump on spring by spiffing up surfaces, clearing clutter and getting your warm-weather clothes in shape
Full Story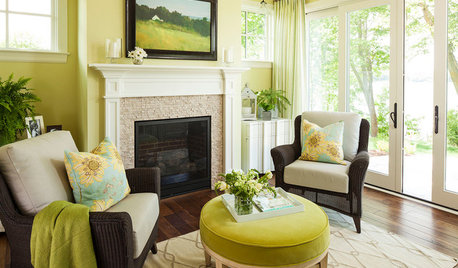
LIFEMay Checklist for a Smooth-Running Home
Sweep into wonderful weather by prepping your home for outdoor pleasures and giving accumulated muck the boot
Full Story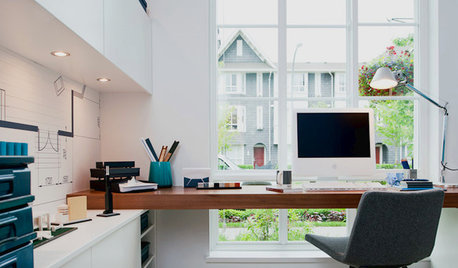
MONTHLY HOME CHECKLISTSJanuary Checklist for a Smooth-Running Home
Need help beating the postholiday blues? Launch the new year with some tidying, safety steps and maybe birdseed, too
Full Story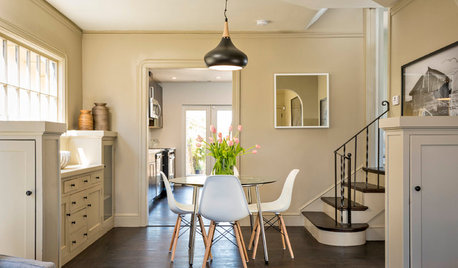
MONTHLY HOME CHECKLISTSNovember Checklist for a Smooth-Running Home
Prep for holiday entertaining and the onslaught of winter to enjoy a healthy home and a relaxed mood
Full Story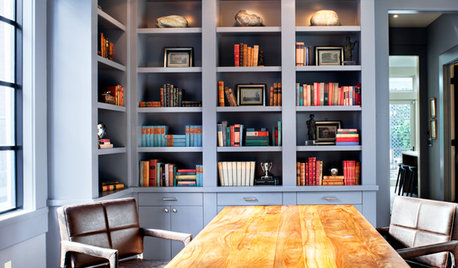
ECLECTIC HOMESHouzz Tour: Run-Down Victorian Gets a Manhattan-Style Makeover
A pre-earthquake Victorian in San Francisco is revitalized with a mix of modern and classic design and a healthy dose of NYC glam
Full Story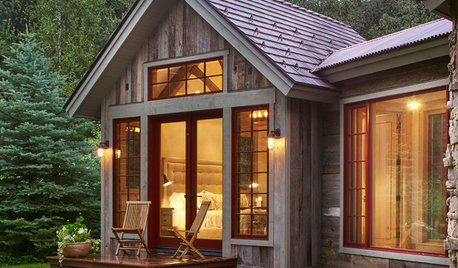
GUESTHOUSESHouzz Tour: A River (Almost) Runs Through It in Aspen
This guesthouse on a family compound has rustic charm, modern touches and dramatic river views
Full Story






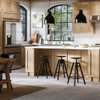

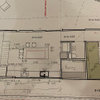
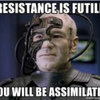

User
User
Related Professionals
Four Corners Kitchen & Bathroom Designers · King of Prussia Kitchen & Bathroom Designers · Magna Kitchen & Bathroom Designers · Oneida Kitchen & Bathroom Designers · Salmon Creek Kitchen & Bathroom Designers · Cherry Hill Kitchen & Bathroom Designers · 93927 Kitchen & Bathroom Remodelers · Las Vegas Kitchen & Bathroom Remodelers · Niles Kitchen & Bathroom Remodelers · Paducah Kitchen & Bathroom Remodelers · Toledo Kitchen & Bathroom Remodelers · Roanoke Cabinets & Cabinetry · Turlock Tile and Stone Contractors · Castaic Design-Build Firms · Plum Design-Build Firmsljsandler
lilyj
3katz4me
jhwuOriginal Author
rmlanza
jhwuOriginal Author
edlakin
imrainey
User
kelleg69
westsider40
jhwuOriginal Author
westsider40
stussy49
lina_2006
jhwuOriginal Author