Any downside to hanging upper cabinets lower than 18'?
14 years ago
Featured Answer
Sort by:Oldest
Comments (12)
- 14 years ago
- 14 years ago
Related Professionals
Artondale Kitchen & Bathroom Remodelers · Galena Park Kitchen & Bathroom Remodelers · Glen Carbon Kitchen & Bathroom Remodelers · Hanover Township Kitchen & Bathroom Remodelers · Independence Kitchen & Bathroom Remodelers · Mooresville Kitchen & Bathroom Remodelers · Paducah Kitchen & Bathroom Remodelers · Tuckahoe Kitchen & Bathroom Remodelers · Waukegan Kitchen & Bathroom Remodelers · Canton Cabinets & Cabinetry · Citrus Heights Cabinets & Cabinetry · Gaffney Cabinets & Cabinetry · Highland Village Cabinets & Cabinetry · Manville Cabinets & Cabinetry · White Center Cabinets & Cabinetry- 14 years ago
- 14 years ago
- 14 years ago
- 14 years ago
- 14 years ago
- 14 years ago
- 14 years ago
- 14 years ago
- 14 years ago
Related Stories
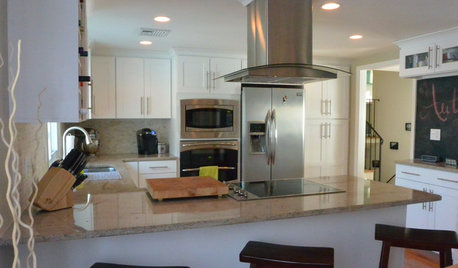
BEFORE AND AFTERSA ‘Brady Bunch’ Kitchen Overhaul for Less Than $25,000
Homeowners say goodbye to avocado-colored appliances and orange-brown cabinets and hello to a bright new way of cooking
Full Story
KITCHEN DESIGNHow to Lose Some of Your Upper Kitchen Cabinets
Lovely views, display-worthy objects and dramatic backsplashes are just some of the reasons to consider getting out the sledgehammer
Full Story
SMALL HOMES28 Great Homes Smaller Than 1,000 Square Feet
See how the right layout, furniture and mind-set can lead to comfortable living in any size of home
Full Story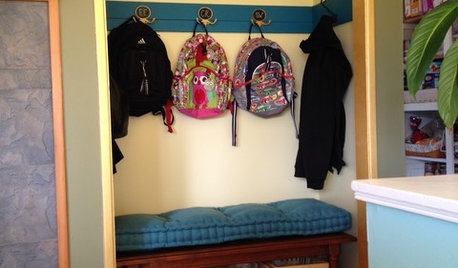
MUDROOMSFrom Coat Closet to Mudroom for Less Than $300
Clever DIY moves give a family of 5 the drop-off space they needed
Full Story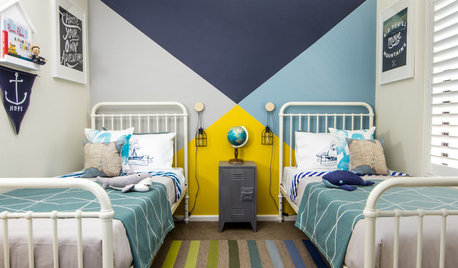
COLORWhy You Should Paint Your Walls More Than One Color
Using multiple colors can define zones, highlight features or just add that special something
Full Story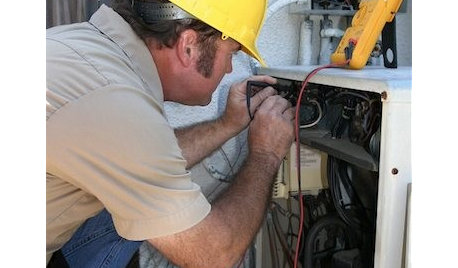
REMODELING GUIDESCan You Handle That Fixer-Upper?
Learn from homeowners who bought into major renovation projects to see if one is right for you
Full Story
MOST POPULAR12 Key Decorating Tips to Make Any Room Better
Get a great result even without an experienced touch by following these basic design guidelines
Full Story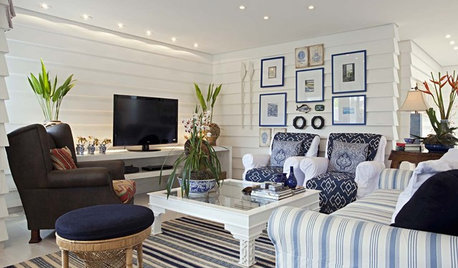
SMALL SPACESHow to Make Any Small Room Seem Bigger
Get more from a small space by fooling the eye, maximizing its use and taking advantage of space-saving furniture
Full Story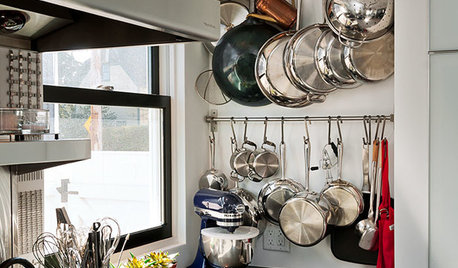
KITCHEN DESIGNHang 'Em or Hide 'Em: 10 Stylish Ways to Store Pots and Pans
Keep cookware neat and at the ready with racks, drawers and creative storage solutions
Full Story
REMODELING GUIDESConsidering a Fixer-Upper? 15 Questions to Ask First
Learn about the hidden costs and treasures of older homes to avoid budget surprises and accidentally tossing valuable features
Full Story





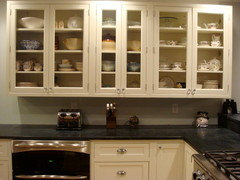


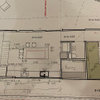
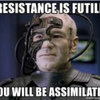
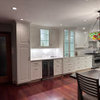
Circus Peanut