What did you almost forget to mention to your contractor?
16 years ago
Related Stories

BOOKS11 Great Children’s Books About Home (and 2 Honorable Mentions)
Homes come in many different shapes and sizes, and these kids’ books highlight the tallest, the smallest, the oldest and the silliest
Full Story
BUDGETING YOUR PROJECTHouzz Call: What Did Your Kitchen Renovation Teach You About Budgeting?
Cost is often the biggest shocker in a home renovation project. Share your wisdom to help your fellow Houzzers
Full Story
REMODELING GUIDESContractor's Tips: 10 Things Your Contractor Might Not Tell You
Climbing through your closets and fielding design issues galore, your contractor might stay mum. Here's what you're missing
Full Story
DISASTER PREP & RECOVERYRemodeling After Water Damage: Tips From a Homeowner Who Did It
Learn the crucial steps and coping mechanisms that can help when flooding strikes your home
Full Story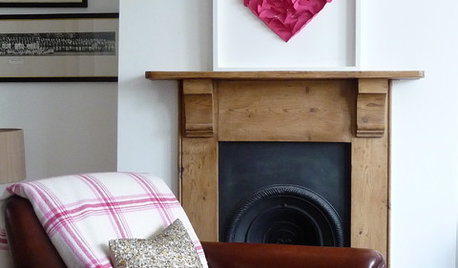
VALENTINE’S DAYTell Us: Why Did You Fall in Love With Your House?
What was it about your house that made your heart flutter? Share your photo, and it could make the Houzz homepage
Full Story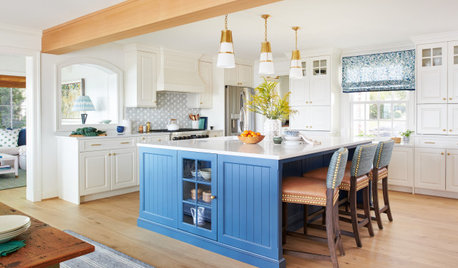
MOST POPULAROrganizing? Don’t Forget the Essential First Step
Simplify the process of getting your home in order by taking it one step at a time. Here’s how to get on the right path
Full Story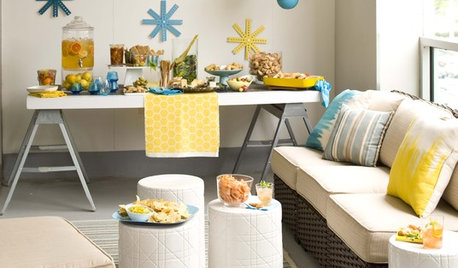
ACCESSORIESWhy You Should Forget About the Usual Coffee Table
Think in smaller multiples for a stylish and functional alternative to that monster table in the middle of the room
Full Story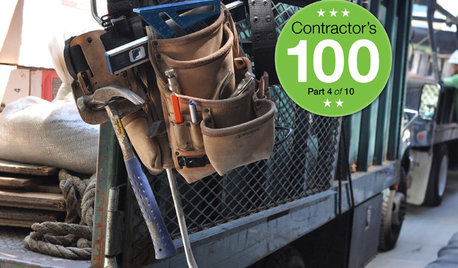
REMODELING GUIDESContractor Tips: What Your Contractor Really Means
Translate your contractor's lingo to get the communication on your home project right
Full Story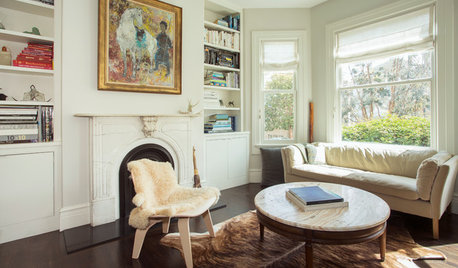
HOUZZ TOURSMy Houzz: Family of 5 Lives (Almost) Clutter Free
Smart decor decisions and multipurpose items help this San Francisco family keep things tidy
Full Story
MODERN HOMESHouzz TV: Seattle Family Almost Doubles Its Space Without Adding On
See how 2 work-from-home architects design and build an adaptable space for their family and business
Full Story






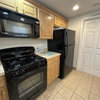
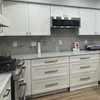
ron6519
lkremodel
Related Professionals
Fresno Kitchen & Bathroom Designers · Moraga Kitchen & Bathroom Designers · Ojus Kitchen & Bathroom Designers · Queen Creek Kitchen & Bathroom Designers · 20781 Kitchen & Bathroom Remodelers · Fort Washington Kitchen & Bathroom Remodelers · Hickory Kitchen & Bathroom Remodelers · Superior Kitchen & Bathroom Remodelers · The Crossings General Contractors · Fremont General Contractors · Hampton General Contractors · Medford General Contractors · Saint George General Contractors · Vermillion General Contractors · Security-Widefield General Contractorskitchendetective
freedee
molly8of9
pamghatten