How much room do I need to put a table in the middle
12 years ago
Related Stories
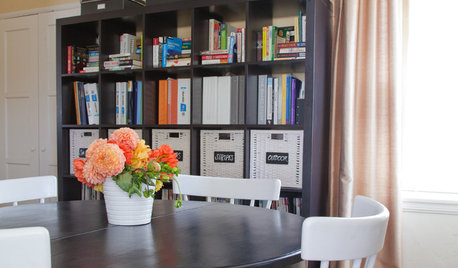
DINING ROOMSRoom of the Day: Putting the Dining Room to Work
With a table for meals and a desk for bringing home the bacon, this dining room earns its keep
Full Story
MORE ROOMSTech in Design: Where to Put Your Flat-Screen TV
Popcorn, please: Enjoy all the new shows with a TV in the best place for viewing
Full Story
THE HARDWORKING HOMEWhere to Put the Laundry Room
The Hardworking Home: We weigh the pros and cons of washing your clothes in the basement, kitchen, bathroom and more
Full Story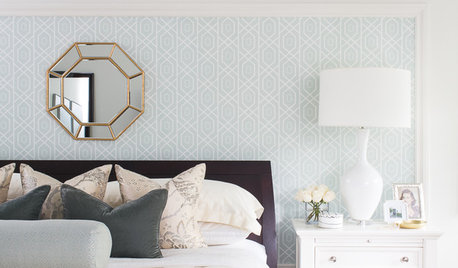
BEDROOMSRoom of the Day: Finding Middle Ground in a Master Bedroom
He loves bold; she loves soft. It took a designer’s intervention to create a space that pleased them both
Full Story
MORE ROOMSWhere to Put the TV When the Wall Won't Work
See the 3 Things You'll Need to Float Your TV Away From the Wall
Full Story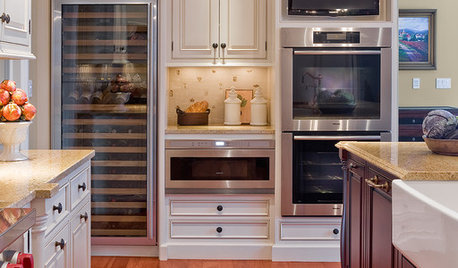
KITCHEN DESIGNGlued to the Tube: 14 Ways to Put a TV in the Kitchen
If you must, here's how to work a flat screen into your kitchen design
Full Story
KITCHEN DESIGNDouble Islands Put Pep in Kitchen Prep
With all that extra space for slicing and dicing, dual islands make even unsavory kitchen tasks palatable
Full Story
DECORATING GUIDESDesign Dilemma: Where to Put the Media Center?
Help a Houzz User Find the Right Place for Watching TV
Full Story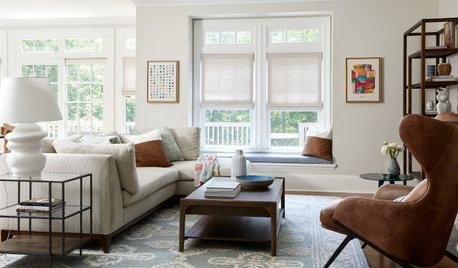
HOUSEKEEPINGHow to Relax and Put Housework in Its Place
If household disarray is making you stressed and unhappy, try approaching it with a different point of view
Full Story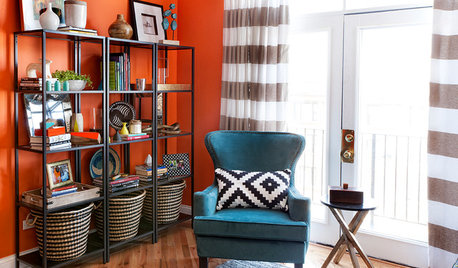
LIVING ROOMSRoom of the Day: A Chicago Living Room Puts Boyishness Behind
Dark curtains and lots of leather give way to a more sophisticated take on the bachelor pad
Full Story





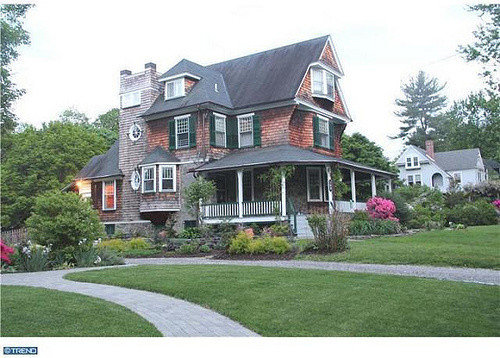
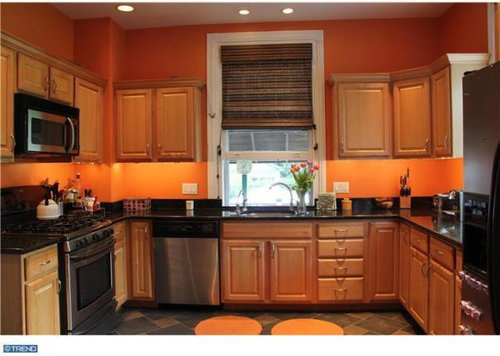
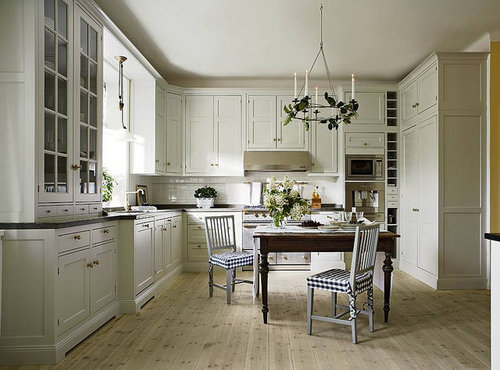
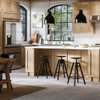


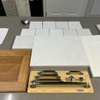
thepaintedlady_gwOriginal Author
cjc123
Related Professionals
Amherst Kitchen & Bathroom Designers · Clute Kitchen & Bathroom Designers · North Versailles Kitchen & Bathroom Designers · Portland Kitchen & Bathroom Designers · Ramsey Kitchen & Bathroom Designers · Gardner Kitchen & Bathroom Remodelers · Paducah Kitchen & Bathroom Remodelers · Placerville Kitchen & Bathroom Remodelers · Wilmington Kitchen & Bathroom Remodelers · Farmers Branch Cabinets & Cabinetry · Highland Village Cabinets & Cabinetry · Rowland Heights Cabinets & Cabinetry · White Center Cabinets & Cabinetry · Santa Paula Tile and Stone Contractors · Whitefish Bay Tile and Stone Contractorsthepaintedlady_gwOriginal Author
ellendi
lisa_a
clvransom
User
bmorepanic
rosie