Stairs of death!
11 years ago
Featured Answer
Sort by:Oldest
Comments (55)
- 11 years ago
Related Professionals
East Hanover Interior Designers & Decorators · Whitman Interior Designers & Decorators · Bayshore Gardens Architects & Building Designers · Frankfort Kitchen & Bathroom Designers · Rancho Mirage Kitchen & Bathroom Designers · Hoffman Estates Furniture & Accessories · Los Gatos Furniture & Accessories · Barrington General Contractors · Bay City General Contractors · Hamilton Square General Contractors · Jeffersonville General Contractors · Kentwood General Contractors · Lakeside General Contractors · Plano General Contractors · Villa Park General Contractors- 11 years ago
- 11 years ago
- 11 years agolast modified: 11 years ago
- 11 years ago
- 11 years ago
- 11 years ago
- 11 years ago
- 11 years ago
- 11 years ago
- 11 years ago
- 11 years agolast modified: 11 years ago
- 11 years agolast modified: 11 years ago
- 11 years ago
- 11 years ago
- 11 years agolast modified: 11 years ago
- 11 years ago
- 11 years ago
- 11 years ago
- 11 years agolast modified: 11 years ago
- 11 years ago
- 11 years agolast modified: 11 years ago
- 11 years ago
- 11 years ago
- 11 years ago
- 11 years ago
- 11 years ago
- 11 years ago
- 11 years ago
- 11 years ago
- 11 years agolast modified: 11 years ago
- 11 years agolast modified: 11 years ago
- 11 years ago
- 11 years ago
- 11 years ago
- 11 years ago
- 11 years ago
- 11 years ago
- 11 years ago
- 11 years ago
- 11 years ago
- 11 years ago
- 11 years ago
- 11 years ago
- 11 years ago
- 11 years ago
- 11 years ago
- 11 years ago
- 11 years ago
Related Stories
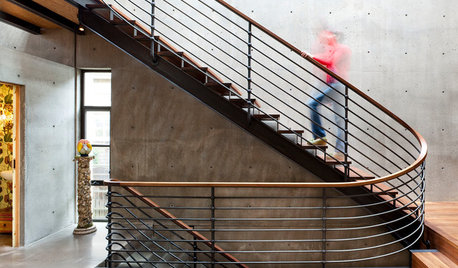
REMODELING GUIDESKey Measurements for a Heavenly Stairway
Learn what heights, widths and configurations make stairs the most functional and comfortable to use
Full Story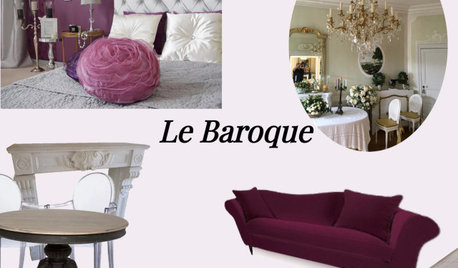
STAIRWAYSClear Staircases — They're a Real Glass Act
If you're flush with funds, you can have a ball with crystal on your stairs. The rest of us can just marvel from afar
Full Story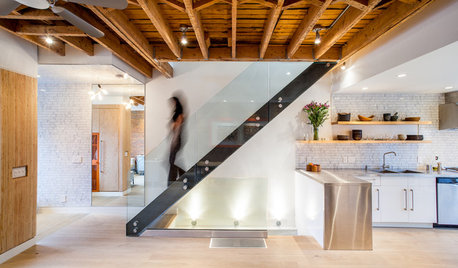
HOW TO PHOTOGRAPH YOUR HOUSEStep Right Up: Expressing Movement on Modern Stairs
Seeing a person on a staircase changes our perception of the design
Full Story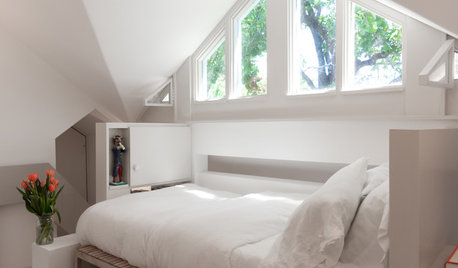
SMALL SPACESSmall-Space Ideas Unfold in Origami-Like Cube Loft
A redesigned studio in the Charles Moore–Arthur Andersson architectural compound in Austin, Texas, makes the most of its snug size
Full Story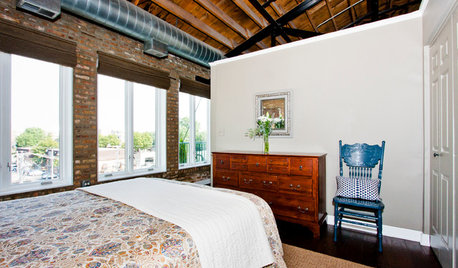
SMALL HOMESHouzz Tour: An Illinois Loft Sparks Renovation Fever
Home improvement newbies (and newlyweds) find joy and a new income source while redoing their space themselves
Full Story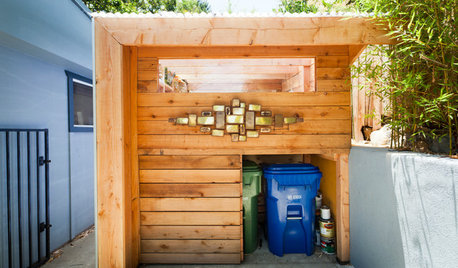
CURB APPEALHouzz Call: How Do You Hide Your Trash?
No one wants to see those trash and recycling bins. So where do you stash them while you wait for the garbage truck? Show us your designs!
Full Story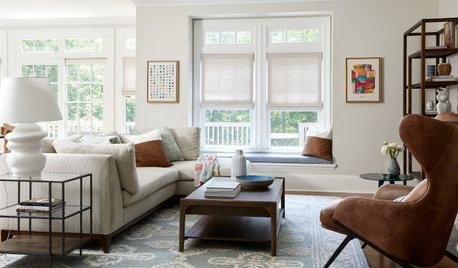
HOUSEKEEPINGHow to Relax and Put Housework in Its Place
If household disarray is making you stressed and unhappy, try approaching it with a different point of view
Full Story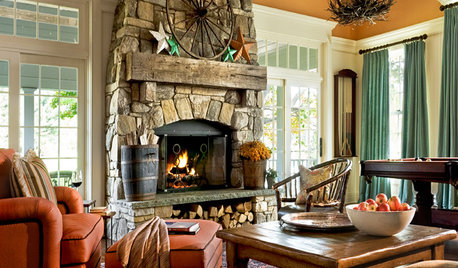
DECORATING GUIDESWagon Wheels Are on a Roll
Shedding their ignoble status, wagon wheels are turning up as decor and even art in fashionable interiors of all styles
Full Story
DECORATING GUIDESRoom of the Day: Warhol Rocks a 19th-Century Dining Room
Stellar modern art brings new energy to a dining room in an 1896 mansion with traditional bones
Full Story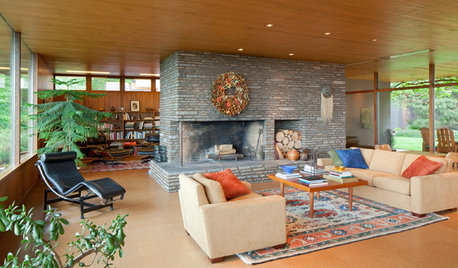
MODERN HOMESHouzz TV: A Son Builds on His Father’s Architectural Legacy
Architect Anthony Belluschi updates and expands a home that Northwest modernism pioneer Pietro Belluschi designed nearly 60 years ago
Full Story





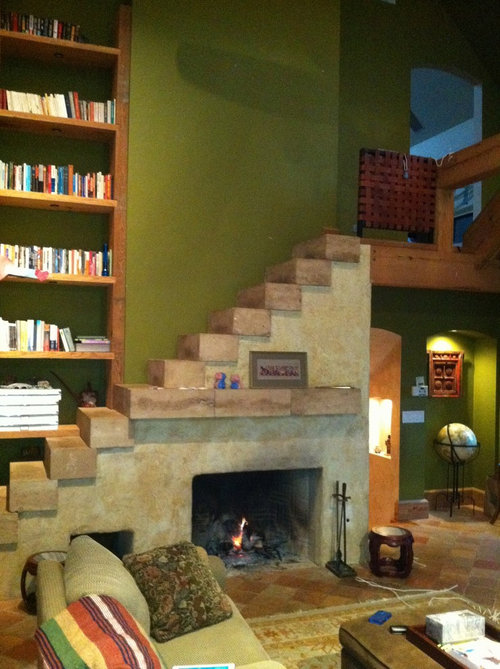
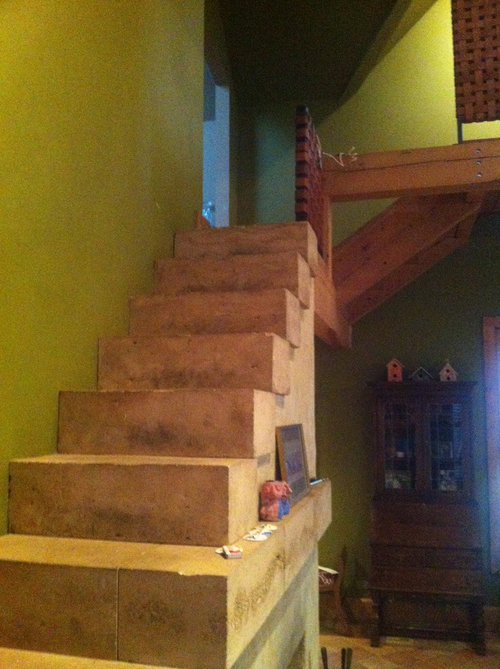
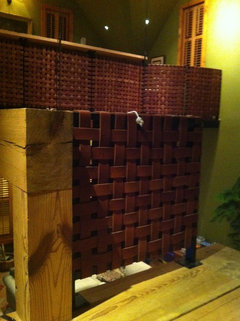
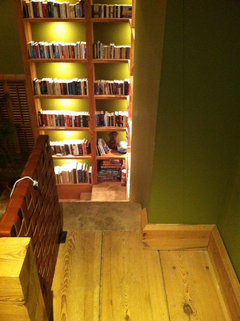
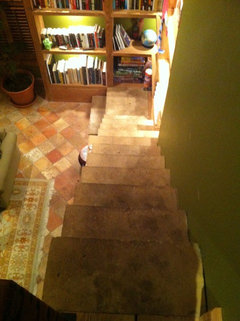
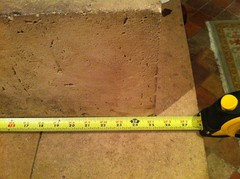
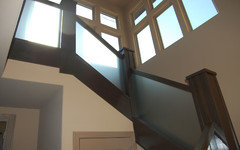
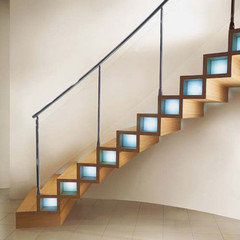
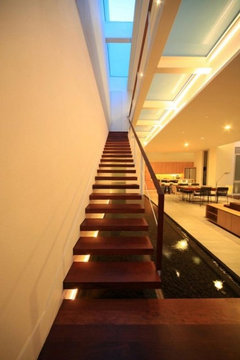
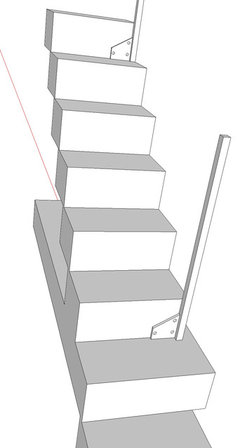

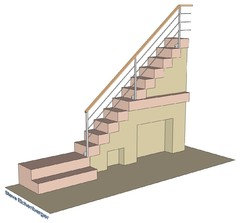
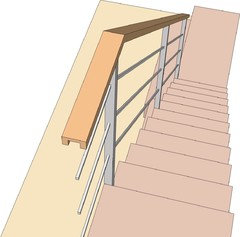
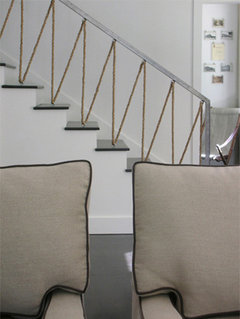
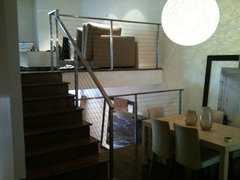
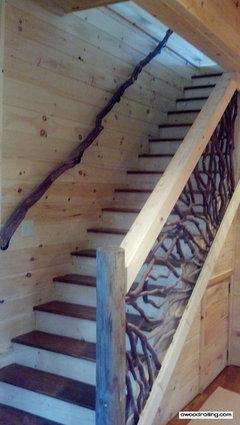
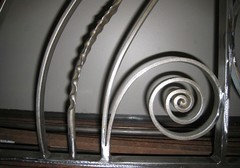
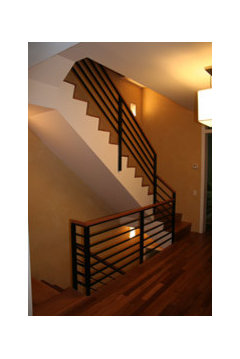
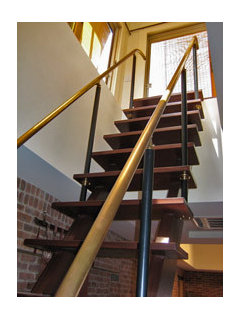
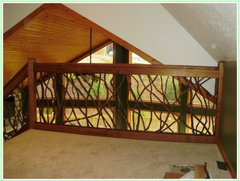
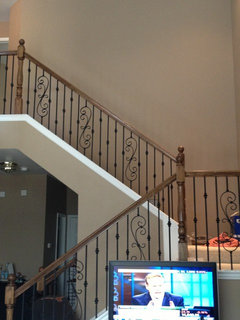
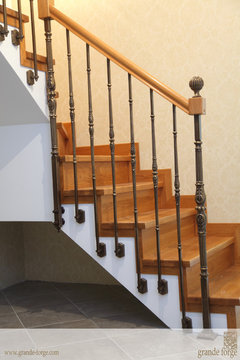
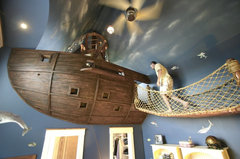
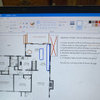
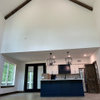
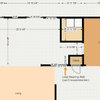
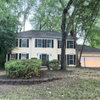
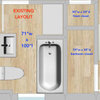
Dytecture