Help with how to reconfigure a bungalow bathroom
2 months ago
Featured Answer
Sort by:Oldest
Comments (27)
Related Professionals
Nashville Interior Designers & Decorators · Fort Lewis Architects & Building Designers · Lorton Furniture & Accessories · Surprise Furniture & Accessories · Tulsa Furniture & Accessories · Chino Hills Furniture & Accessories · Silver Spring Furniture & Accessories · Binghamton General Contractors · Dover General Contractors · Kilgore General Contractors · Oxon Hill General Contractors · Seal Beach General Contractors · Westminster Kitchen & Bathroom Remodelers · Emeryville Glass & Shower Door Dealers · Martinez Glass & Shower Door Dealers- 2 months agolast modified: 2 months ago
- 2 months agolast modified: 2 months agoartemis78 thanked Madden, Slick & Bontempo, Inc
- 2 months ago
- 2 months ago
- 2 months agolast modified: 2 months ago
- 2 months agolast modified: 2 months ago
- 2 months agolast modified: 2 months agoartemis78 thanked Madden, Slick & Bontempo, Inc
- 2 months ago
- 2 months agolast modified: 2 months ago
- 2 months ago
- 2 months ago
- 2 months agolast modified: 2 months ago
- 2 months ago
- 2 months agolast modified: 2 months ago
- 2 months agolast modified: 2 months ago
- 2 months agolast modified: 2 months ago
- 2 months ago
- 2 months ago
- 2 months agolast modified: 2 months ago
- 2 months ago
- 2 months agolast modified: 2 months ago
- 2 months agolast modified: 2 months ago
Related Stories

BATHROOM MAKEOVERSRoom of the Day: See the Bathroom That Helped a House Sell in a Day
Sophisticated but sensitive bathroom upgrades help a century-old house move fast on the market
Full Story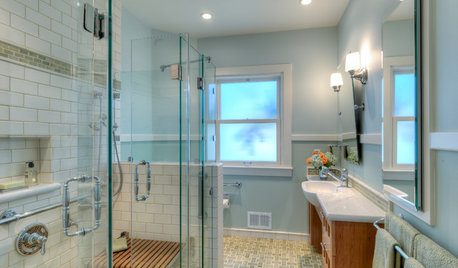
UNIVERSAL DESIGNBungalow Bathroom Gains New Accessibility
Better design and functionality make life easier for a homeowner in a wheelchair
Full Story
REMODELING GUIDESBathroom Workbook: How Much Does a Bathroom Remodel Cost?
Learn what features to expect for $3,000 to $100,000-plus, to help you plan your bathroom remodel
Full Story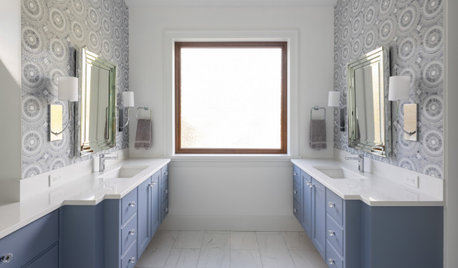
BATHROOM MAKEOVERSBathroom of the Week: Tub Removal Opens Up a Primary Bathroom
Beautiful marble mosaic tile, periwinkle paint and light-colored finishes brighten a once-dark space
Full Story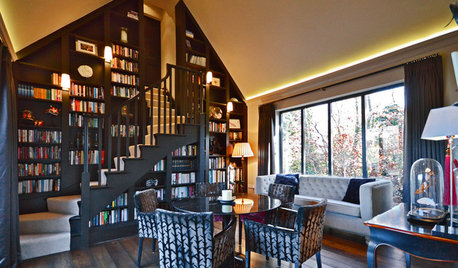
TRANSITIONAL HOMESHouzz Tour: 3-Story Design Extends a Bungalow’s Living Space
A couple stays within an approved footprint and gets more room by adding a basement and a loft to a new home’s design
Full Story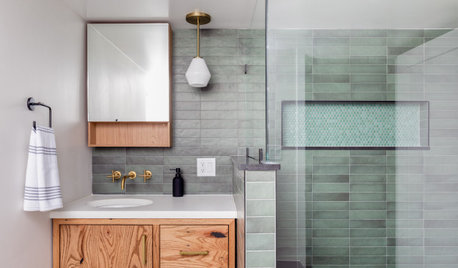
BATHROOM MAKEOVERSBathroom of the Week: Earthy Modern Style in 68 Square Feet
A designer found on Houzz helps a Chicago homeowner add a basement bathroom with a low-curb shower and spa-like feel
Full Story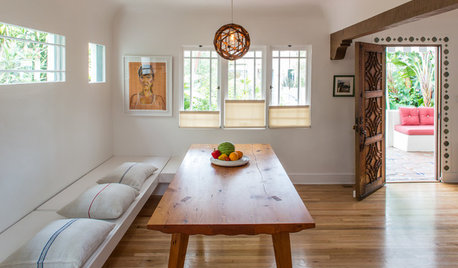
ECLECTIC HOMESHouzz Tour: Mediterranean Minimalism for a California Bungalow
Newly opened spaces and minimalist details help a Spanish-style home get ready to entertain
Full Story
BATHROOM MAKEOVERSReader Bathroom: A Plant-Filled Master Bath — No Tub Needed
A couple create the bathroom of their dreams with a lot of DIY work and a little help from the pros
Full Story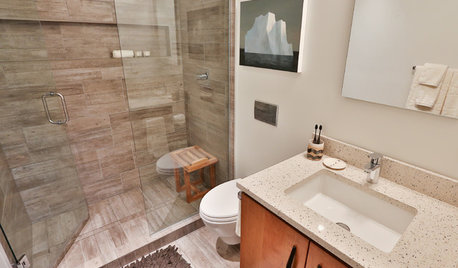
BATHROOM DESIGNSee 2 DIY Bathroom Remodels for $15,500
A little Internet savvy allowed this couple to remodel 2 bathrooms in their Oregon bungalow
Full Story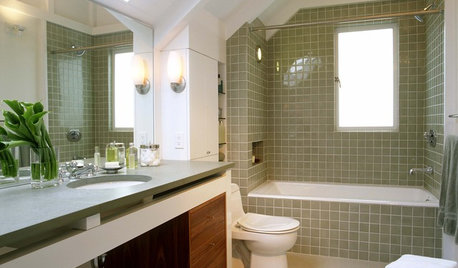
BATHROOM DESIGN12 Things to Consider for Your Bathroom Remodel
Maybe a tub doesn’t float your boat, but having no threshold is a no-brainer. These points to ponder will help you plan
Full Story






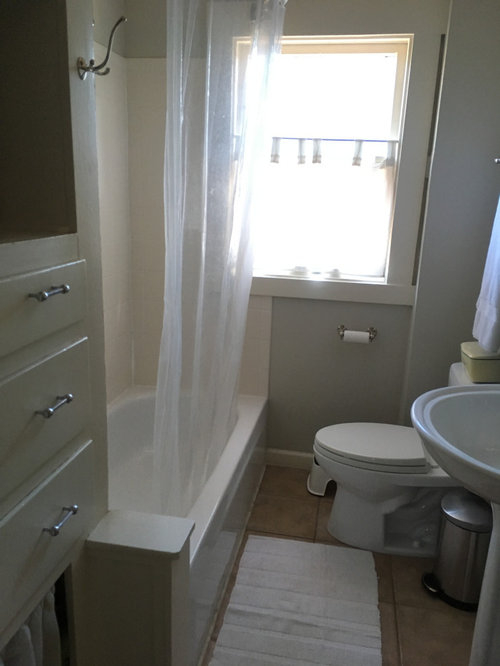
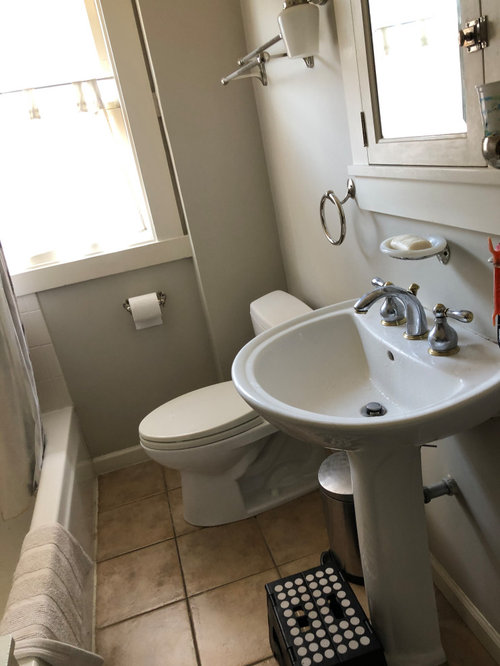
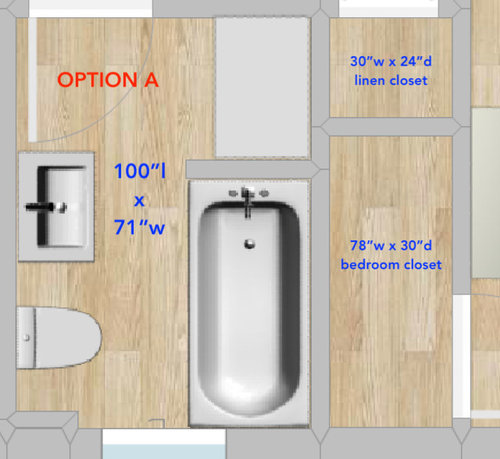
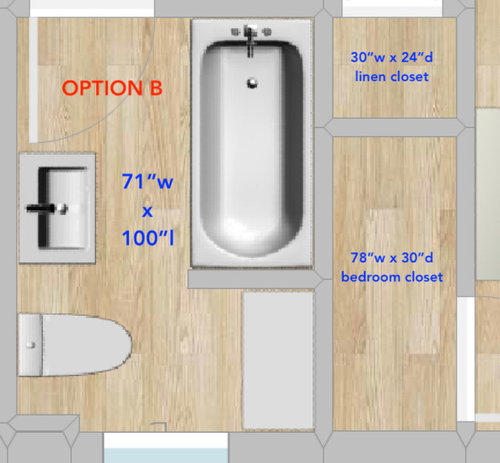
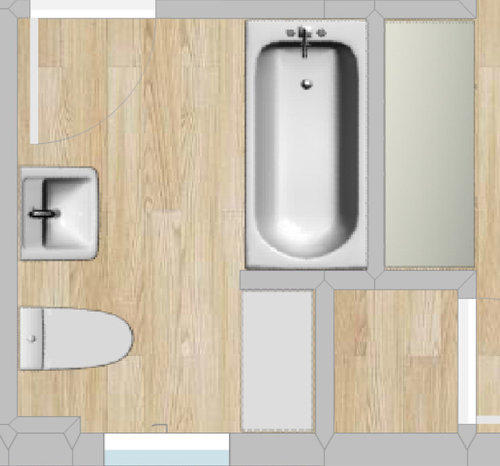
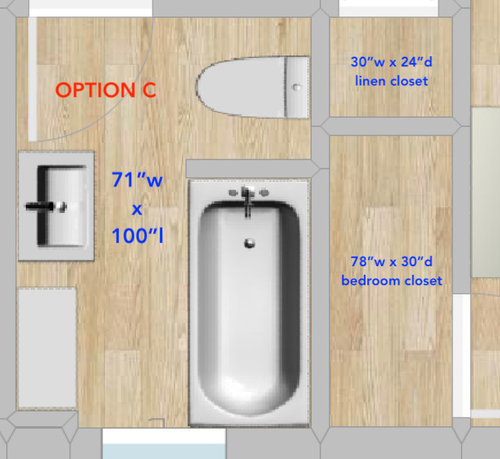

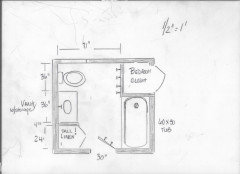
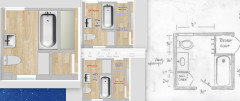
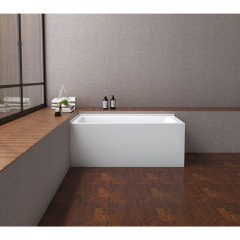
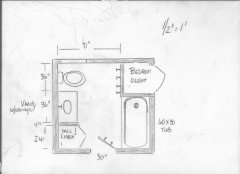


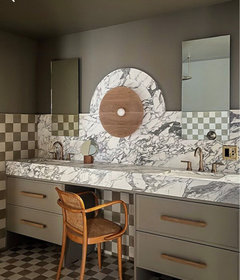
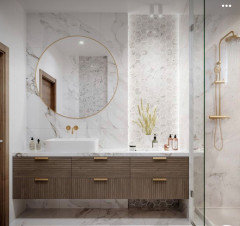

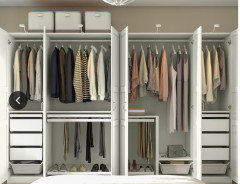
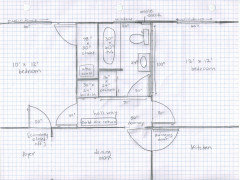
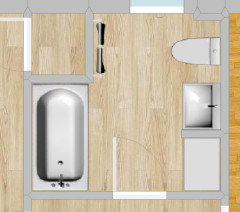
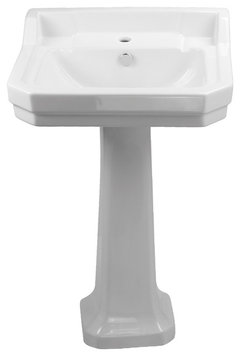
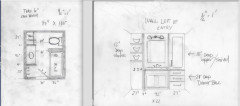
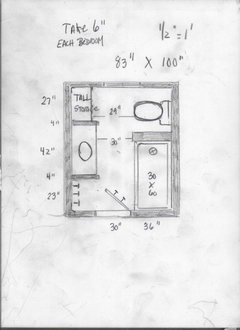


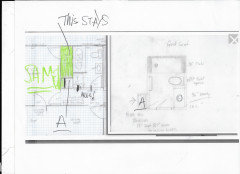
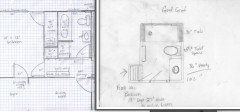


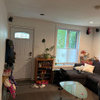
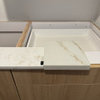

Kendrah