Kitchen layout design- help requested
2 months ago
Featured Answer
Sort by:Oldest
Comments (19)
- 2 months ago
- 2 months ago
Related Professionals
Shorewood Interior Designers & Decorators · Plainville Architects & Building Designers · Huntersville Furniture & Accessories · Memphis Furniture & Accessories · Skokie Furniture & Accessories · Fargo Furniture & Accessories · Millburn Furniture & Accessories · Buena Park General Contractors · Dallas General Contractors · Flint General Contractors · Gainesville General Contractors · Goldenrod General Contractors · Nampa General Contractors · North New Hyde Park General Contractors · Waxahachie General Contractors- 2 months ago
- 2 months ago
- 2 months ago
- 2 months ago
- 2 months ago
- 2 months ago
- 2 months ago
- 2 months ago
- 2 months ago
- 2 months ago
- 2 months ago
- 2 months ago
- 2 months ago
- 2 months ago
- 2 months ago
- 2 months ago
Related Stories

BATHROOM WORKBOOKStandard Fixture Dimensions and Measurements for a Primary Bath
Create a luxe bathroom that functions well with these key measurements and layout tips
Full Story
MOST POPULAR7 Ways to Design Your Kitchen to Help You Lose Weight
In his new book, Slim by Design, eating-behavior expert Brian Wansink shows us how to get our kitchens working better
Full Story
KITCHEN DESIGNKey Measurements to Help You Design Your Kitchen
Get the ideal kitchen setup by understanding spatial relationships, building dimensions and work zones
Full Story
KITCHEN DESIGNDesign Dilemma: My Kitchen Needs Help!
See how you can update a kitchen with new countertops, light fixtures, paint and hardware
Full Story
STANDARD MEASUREMENTSKey Measurements to Help You Design Your Home
Architect Steven Randel has taken the measure of each room of the house and its contents. You’ll find everything here
Full Story

WORKING WITH PROS3 Reasons You Might Want a Designer's Help
See how a designer can turn your decorating and remodeling visions into reality, and how to collaborate best for a positive experience
Full Story
UNIVERSAL DESIGNMy Houzz: Universal Design Helps an 8-Year-Old Feel at Home
An innovative sensory room, wide doors and hallways, and other thoughtful design moves make this Canadian home work for the whole family
Full Story
REMODELING GUIDESKey Measurements to Help You Design the Perfect Home Office
Fit all your work surfaces, equipment and storage with comfortable clearances by keeping these dimensions in mind
Full Story
KITCHEN DESIGNHere's Help for Your Next Appliance Shopping Trip
It may be time to think about your appliances in a new way. These guides can help you set up your kitchen for how you like to cook
Full Story





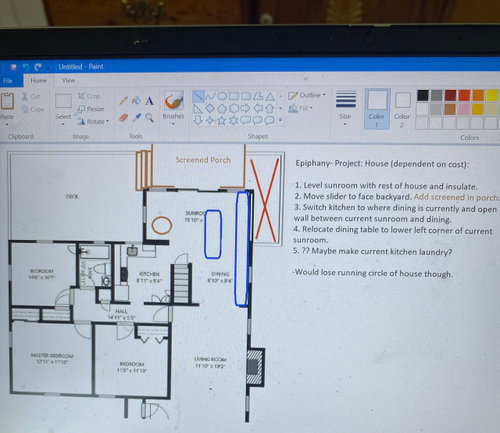
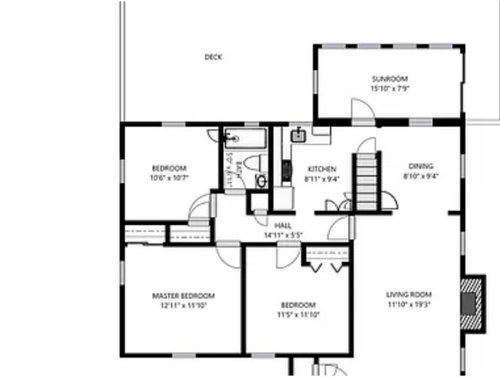

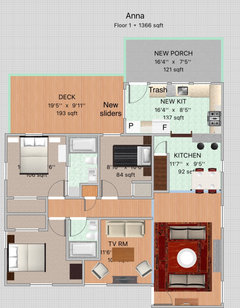


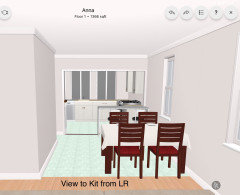
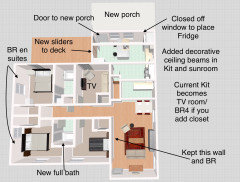
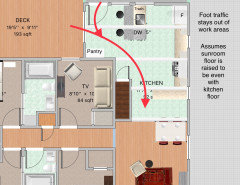
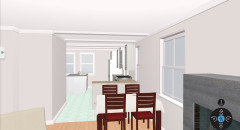




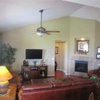

marylut