how to design adjoining living/sitting room
5 years ago
Featured Answer
Sort by:Oldest
Comments (19)
- 5 years agolast modified: 5 years ago
- 5 years ago
Related Professionals
Parkway Architects & Building Designers · Saint Andrews Architects & Building Designers · Winchester Architects & Building Designers · Town 'n' Country Kitchen & Bathroom Designers · Newton Furniture & Accessories · Fargo Furniture & Accessories · Sahuarita Furniture & Accessories · Riverton Furniture & Accessories · Longview General Contractors · Oneida General Contractors · Overlea General Contractors · Pacifica General Contractors · Ravenna General Contractors · Salem General Contractors · Sheboygan General Contractors- 5 years ago
- 5 years ago
- 5 years ago
- 5 years ago
- 5 years ago
- 5 years agolast modified: 5 years ago
- 5 years ago
- 5 years ago
- 5 years ago
- 5 years agolast modified: 5 years ago
- 5 years ago
- 5 years ago
- 5 years ago
- 5 years ago
- 5 years ago
- 5 years ago
Related Stories

SMALL SPACES11 Design Ideas for Splendid Small Living Rooms
Boost a tiny living room's social skills with an appropriate furniture layout — and the right mind-set
Full Story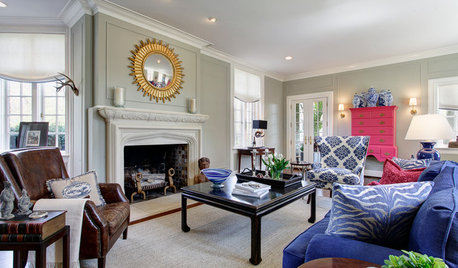
LIVING ROOMSLove Your Living Room: Make a Design Plan
Create a living room you and your guests will really enjoy spending time in by first setting up the right layout
Full Story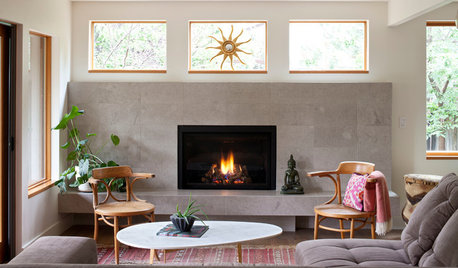
LIVING ROOMSNew This Week: 5 Living Rooms Designed Around the Fireplace
Overcome one of design’s top obstacles with tips and tricks from these living rooms uploaded recently to Houzz
Full Story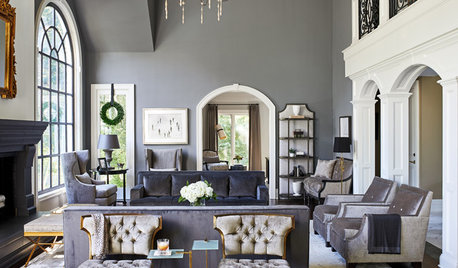
LIVING ROOMSSee How a Designer Tackles XXL Proportions in a Living Room
This two-story Maryland space is big enough for large crowds but intimate enough for family time
Full Story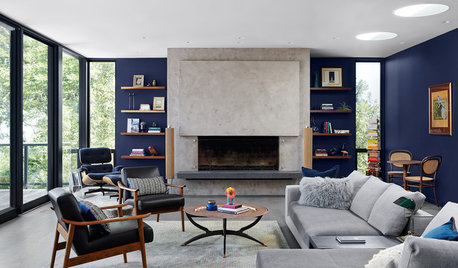
NEW THIS WEEK5 Living Rooms Designed for Conversation
Take cues from these furniture arrangements that put the focus on people rather than on a TV screen
Full Story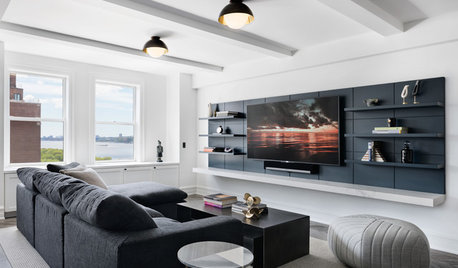
LIVING ROOMS7 Top Living Room Design Ideas From This Week’s Stories
Get tips for dividing open floor plans, camouflaging the TV and more
Full Story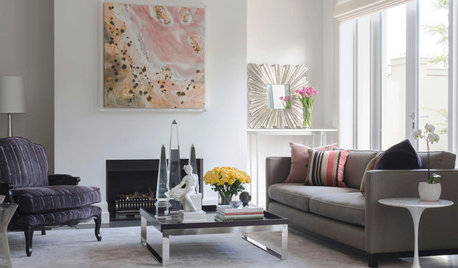
LIVING ROOMSVisit a Living Room Designed for Art, Beauty and the Grandkids Too
Comfort, elegance and sturdy upholstery combine in a sophisticated Melbourne living room
Full Story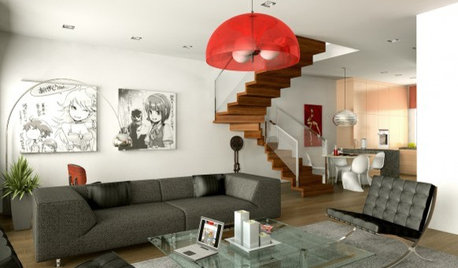
MORE ROOMSDesigns for Living: Every Room Tells a Story
8 Rooms, 8 Little Stories. What Tale Does Your Interior Tell?
Full Story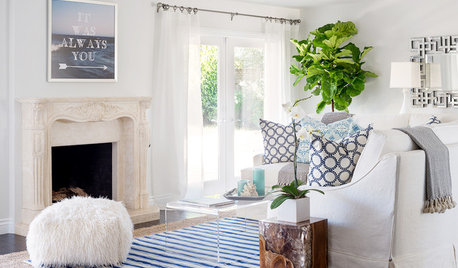
LIVING ROOMSDesign Dose: 3 Living Rooms That Caught Our Eye This Week
We wanted to learn more about these living rooms — bright, bold and rustic — uploaded in the past 7 days
Full Story





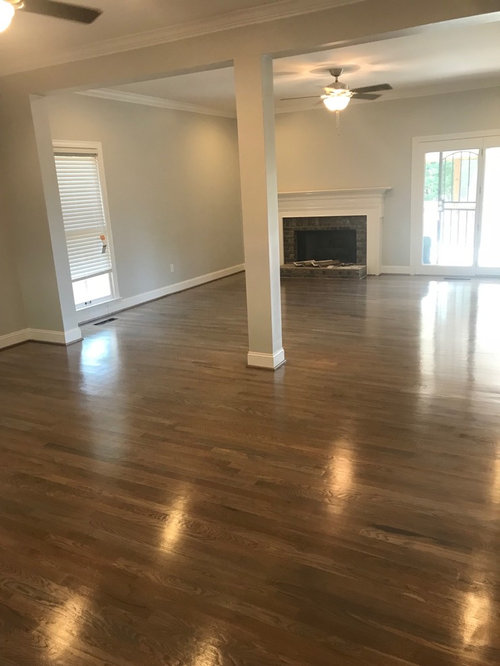

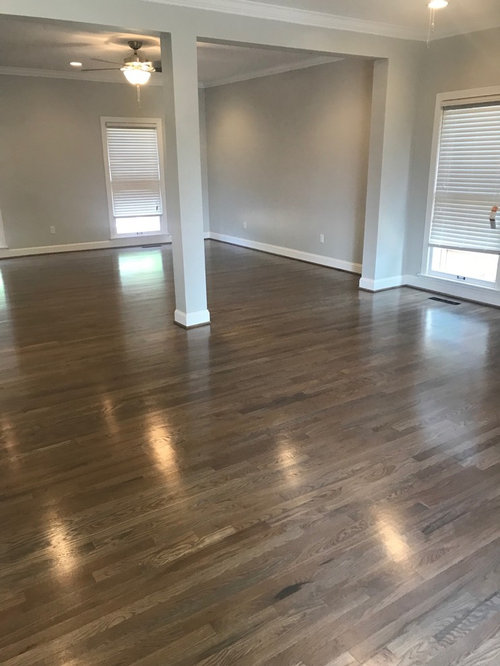
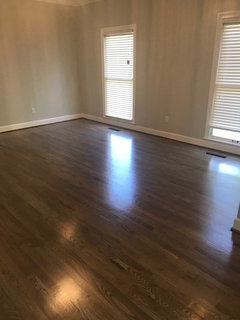
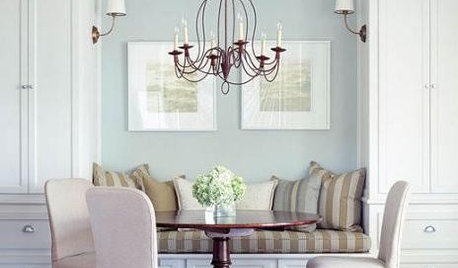



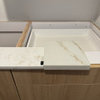

arokes726