Ferguson Kitchen & Bath Prices
5 years ago
Featured Answer
Sort by:Oldest
Comments (14)
- 5 years ago
- 5 years agolast modified: 5 years ago
Related Professionals
Carlisle Kitchen & Bathroom Designers · El Dorado Hills Kitchen & Bathroom Designers · Saint Charles Kitchen & Bathroom Designers · Eagle Kitchen & Bathroom Remodelers · Idaho Falls Kitchen & Bathroom Remodelers · Los Alamitos Kitchen & Bathroom Remodelers · Manassas Kitchen & Bathroom Remodelers · Pasadena Kitchen & Bathroom Remodelers · Sicklerville Kitchen & Bathroom Remodelers · Eufaula Kitchen & Bathroom Remodelers · Pearland Glass & Shower Door Dealers · Ponte Vedra Glass & Shower Door Dealers · Warr Acres Cabinets & Cabinetry · Short Hills Cabinets & Cabinetry · Del City Window Treatments- 5 years ago
- 5 years ago
- 5 years agolast modified: 5 years ago
- 5 years ago
- 5 years ago
- 5 years agolast modified: 5 years ago
- 5 years ago
- 5 years ago
- 5 years ago
- 5 years ago
- 5 years ago
Related Stories
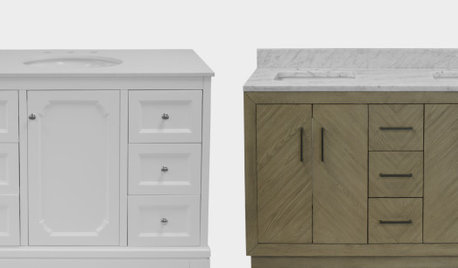
SHOP HOUZZTrade Pricing: Kitchen Bath Collection
Well-crafted bathroom vanities in every style from Kitchen Bath Collection
Full Story0
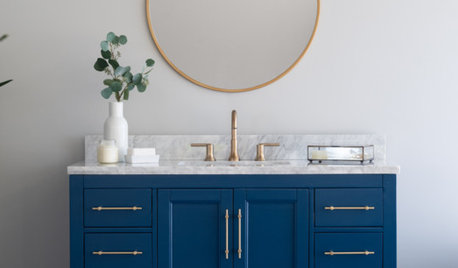
SHOP HOUZZTrade Pricing: Houzz Picks Kitchen, Bath and Lighting
Shop our top picks for kitchen, bath and lighting
Full Story0
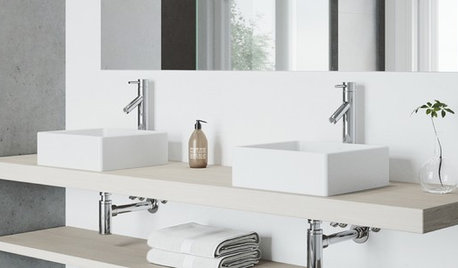
SHOP HOUZZTrade Pricing: Low-Flow Kitchen and Bath Fixtures
Kitchen and bath fixtures featuring flow rates of 2.0 gallons per minute (GPM) or less
Full Story0
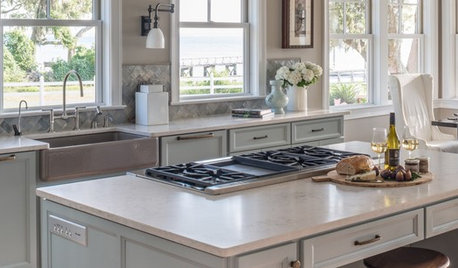
SHOP HOUZZTrade Pricing: Premier Kitchen and Bath Products
Fill your client’s most-frequented spaces with the best fixtures, furniture and fittings
Full Story0
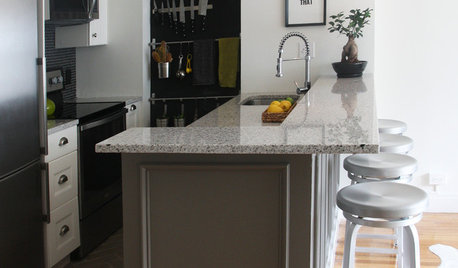
BEFORE AND AFTERSA Boston Kitchen and Bath Go From Dreary to Darling
See how a $25,000 renovation budget gave 2 outdated spaces in a small Massachusetts apartment a brand-new look
Full Story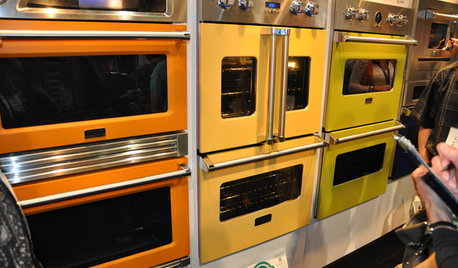
KITCHEN DESIGNStandouts From the 2014 Kitchen & Bath Industry Show
Check out the latest and greatest in sinks, ovens, countertop materials and more
Full Story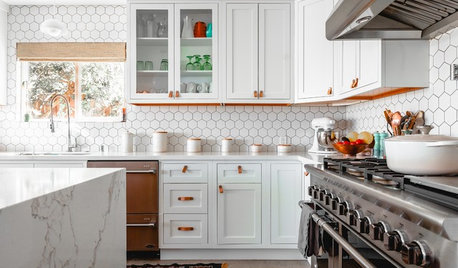
INSIDE HOUZZHere’s Why Kitchen and Bath Renovations Are Costing More
The 2019 U.S. Houzz & Home report shows that costs have steadily risen in recent years, a trend expected to continue
Full Story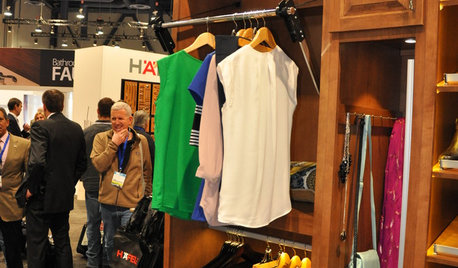
KITCHEN DESIGNAutomation Meets Innovation in the Newest Kitchen and Bath Products
Home features from closets to toilets are going touchless, remote controlled and more accessible than ever. See for yourself
Full Story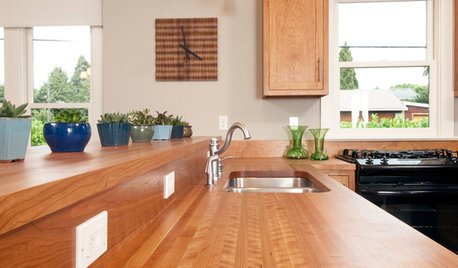
KITCHEN DESIGNWonderful Wood Countertops for Kitchen and Bath
Yes, you can enjoy beautifully warm wood counters near water sans worry (almost), with the right type of wood and sealer
Full Story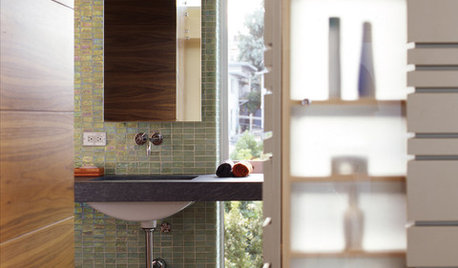
KITCHEN DESIGN2012 Color Trends: Touch of Green for Kitchen and Bath
See how green can serve as both an accent color and new kind of neutral
Full Story






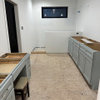

rosiewells7b