relocate 3rd upstairs bedroom to basement for a master bath
2 years ago
last modified: 2 years ago
Related Stories
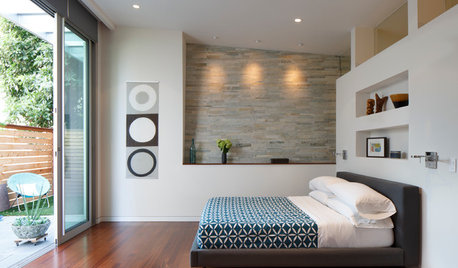
ROOM OF THE DAYRoom of the Day: From Dark Basement to Bright Master Suite
Turning an unsightly retaining wall into an asset, these San Francisco homeowners now have a bedroom that feels like a getaway
Full Story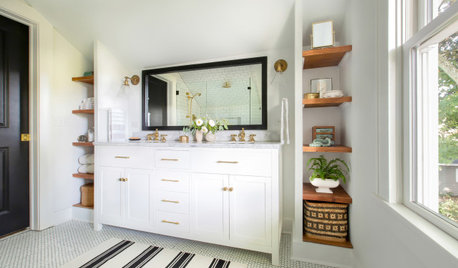
BATHROOM MAKEOVERSBathroom of the Week: Designer’s Attic Master Bath
A Georgia designer matches the classic style of her 1930s bungalow with a few subtly modern updates
Full Story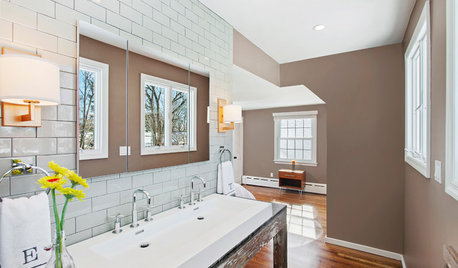
BATHROOM DESIGNRoom of the Day: New Dormer Creates Space for a Master Bath
This en suite bathroom has abundant natural light and a separate toilet and shower room for privacy
Full Story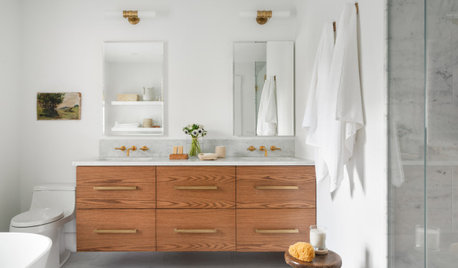
BATHROOM MAKEOVERSA Too-Big Master Bath Becomes Two Just-Right Bathrooms
A designer uses wood, marble and porcelain to create new spaces inspired by a bathroom at a favorite Nantucket inn
Full Story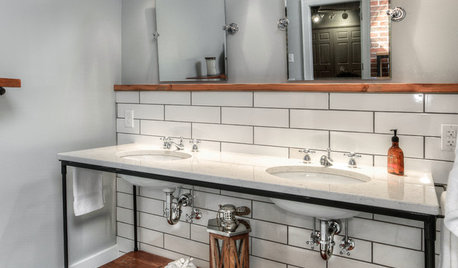
BATHROOM MAKEOVERSRoom of the Day: A Master Bath Replaces an Awkward, Unused Space
See before-and-after pictures of a Nebraska bathroom built from scratch
Full Story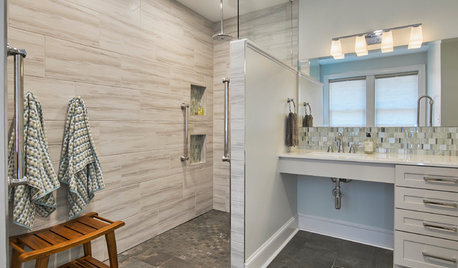
BATHROOM DESIGNBathroom of the Week: A Serene Master Bath for Aging in Place
A designer helps a St. Louis couple stay in their longtime home with a remodel that creates an accessible master suite
Full Story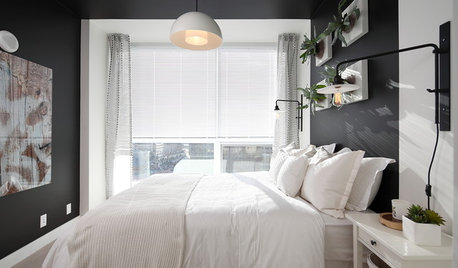
BEDROOMSRethinking the Master Bedroom
Bigger isn’t always better. Use these ideas to discover what you really want and need from your bedroom
Full Story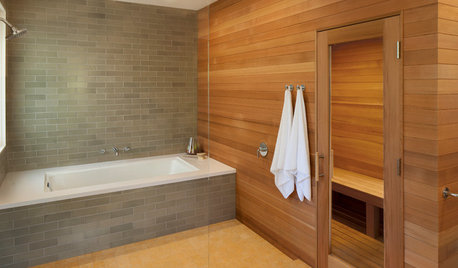
BATHROOM DESIGN18 Dream Items to Punch Up a Master-Bath Wish List
A designer shared features she'd love to include in her own bathroom remodel. Houzz readers responded with their top amenities. Take a look
Full Story
BATHROOM WORKBOOKStandard Fixture Dimensions and Measurements for a Primary Bath
Create a luxe bathroom that functions well with these key measurements and layout tips
Full Story
BEDROOMSInside Houzz: A Guide to Updating Your Master Bedroom
Using data from a new Houzz survey, we share how you can better navigate the task of tackling a bedroom project
Full StorySponsored
Franklin County's Full Service, Turn-Key Construction & Design Company
More Discussions






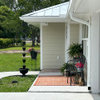
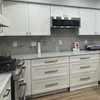


Suki Mom
kandrewspa
Related Professionals
Oneida Kitchen & Bathroom Designers · Olympia Heights Kitchen & Bathroom Designers · South Sioux City Kitchen & Bathroom Designers · Lisle Kitchen & Bathroom Remodelers · Murrysville General Contractors · Waianae General Contractors · Arvada Architects & Building Designers · North Versailles Kitchen & Bathroom Designers · Brooklyn Furniture & Accessories · Medford Furniture & Accessories · Miami Furniture & Accessories · Ventura Furniture & Accessories · Country Club Hills General Contractors · Halfway General Contractors · Port Washington General ContractorsHelen
PJOriginal Author
PJOriginal Author