Feedback on this "dish room" concept
This isn't a butler's pantry and it's not at the scale of a scullery, so I call it a dish room.
Design reasoning:
- Preserve a clean, working kitchen space
- Mess is out-of-sight
- Accessible design enables/promotes use of the space
- Faciliate the trash > rinse > load dishwasher flow
- An open dishwasher does not block any path
- Storage for occasional items (party supplies, paper products, etc.)
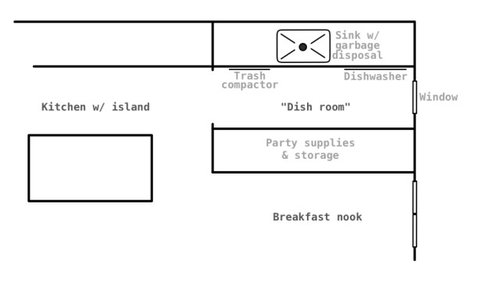
UPDATE: Thanks for all the feedback. I should have been more clear about what that unfinished "kitchen w/ island" drawing is. That's a full kitchen with island sink, prep space, range, fridge, trash, etc. The only thing you don't do in that main kitchen area is the dishes or store occasional items like paper products and party supplies.
Another point I should make is when we host a dinner we don't ask or expect our guests to clear the table. I feel bad for all of you whose friends have to clean up after themselves at dinner ;)
Comments (59)
- 2 years ago
When we were looking at homes and models, we ran into a lot that featured really what you have going on there. They were called ”messy kitchens” or scullerys. I can totally see the benefit with open concept design, and lets face it, unless you entertain constantly, its only your family that you have to get into the habit of dropping their dishes into that area. Im sure its doable. For the times that you entertain, generally people follow your example and usually put their dirty dishes where you ask. At least that my experience, the others here might have different experiences. How often do you have people helping you in the kitchen? not often? If the area is only large enough for one person, direct the help to other parts of the kitchen. The garbage always needs to be emptied. It comes down to what you like, nobody here is coming over.
- 2 years ago
I'm with M Miller on this one. Your cooking pots will still be front and center, with all of the cooking smells and splatters, and the cutting boards with chopped meat and veggies. Maybe that needs to move into a closed off spice kitchen? At what point does this come full circle, to a walled-off work area with sink and range and pantry? We're rapidly heading back to our grandmother's walled-in galley kitchens. The real "new thing" is a dining room consisting of a gigantic island with 20 bar stools and a microwave, oven, coffee station, and wine bar in the same room.
Related Professionals
Auburn Hills Architects & Building Designers · Wauconda Architects & Building Designers · Dallas Furniture & Accessories · Englewood Furniture & Accessories · Portland Furniture & Accessories · Santa Barbara Furniture & Accessories · Golden Glades Furniture & Accessories · Enfield General Contractors · Forest Hills General Contractors · Winton General Contractors · Baileys Crossroads General Contractors · Covington Kitchen & Bathroom Designers · Artondale Kitchen & Bathroom Remodelers · Calverton Kitchen & Bathroom Remodelers · Westminster Kitchen & Bathroom Remodelers- 2 years ago
And when you empty dishwasher, where does everything go? Dish storage should be convenient to the dishwasher and to the serving area.
All this emphasis on open concept recently with NO WALLS ANYWHERE as if walls are evil has people coming up with all kinds of crazy ways to spend money so they can pretend their food magically appeared without dirty dish or pot to be seen
jordanbrennan728 thanked User - 2 years ago
And where are the stove/range and refrigerator? A complete, to-scale, measured and labeled drawing of the whole kitchen and adjacent rooms is needed if you really want our input.
0 - 2 years ago
I'll only comment on the trash compactor since you're getting plenty of feedback on the rooom design itself. I had a trash compactor in a former house that was built ~1990 as did my mother's house of that time. Have you had one before? I sure wouldn't have one again. Noisy, messy and hard to clean the inside, non-ecofriendly bag supplies and the compacted trash was really heavy to pull up to empty and carry outside.
jordanbrennan728 thanked tlynn1960 - 2 years ago
In what way is this not a scullery? Since when have sculleries had size limits? It's a room for dish washing; it's a scullery.
I had a scullery that was was about 6'x6', give or take an inch. Yours looks to be about as wide but a bit longer. It's claustrophobic, and if you didn't hate doing dishes before, you will with this set-up. It's extremely narrow. You do not want anyone trying to access the storage while you are doing dishes. Where is dish storage? It makes sense for it to be close to the dishwasher for unloading, but if the dishes are stored in the scullery, you will have people trying to walk behind you in your one-butt space.
I assume that unlike my kitchen, you are planning a prep sink, yes? My scullery sink was my only sink. My scullery cabinets were my only cabinets. There was a lot not to like. I remodeled. The scullery is now a pantry, there's a sink and cabinetry in the main kitchen, and I am happy.jordanbrennan728 thanked cawaps jordanbrennan728
Original Author2 years agolast modified: 2 years ago@cawaps Thanks for the feedback and yes, I should have clarified that "kitchen w/ island" part of the drawing is totally unfinished. The kitchen will absolutely have prep space, sink, range, cabinets, fridge, trash drawer, etc. - all the usual kitchen stuff. I don't consider it a scullery because scullerys are traditionally larger rooms where lots of different chores are done, not just dishes.
Your point about putting dishes away is a good one. It's something I am still thinking through, althought I think this is a task you can sacrifice in a design because putting dishes away is a one-time straightforward event (cooking, opening the fridge, throwing something away, getting a drink - these all happen multiple times a day, whereas unloading the dishwasher typically happens just once before bed or once in the morning). There's no thought required, it's not a social kitchen activity like cooking, and only happens after the dishwasher has run its course, which is after guests have left.
0- 2 years agolast modified: 2 years ago
If this were wider, had a point of egress to the right, to the dining area, and the dishes were stored in a double sided glass cabinetry wall separating the scullery from the major dining area, then it could potentially work. It is the small size, the dead endedness, the single person use, the cut offedness, and the lack of integration to the dining activities, that make this such a horrible little jail cell.
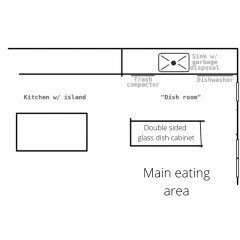 jordanbrennan728 thanked User
jordanbrennan728 thanked User jordanbrennan728
Original Author2 years agolast modified: 2 years ago@tlynn1960 yeah trash compactors are kind of a 90's thing aren't they? My reasoning for a compactor though is this:
The main kitchen will have a regular trash that gets used while cooking and for general use. The dish room's compactor is where most of the clean up garbage is going to go as plates and stuff make their way to the sink. If you've ever experienced a full trash can during the post-party dishwashing session you know how annoying it is to have a full can bring everything to a halt. My hope is a compactor will eliminate this problem, i.e. you can always get through clean up and dishes without ever filling the trash.
jordanbrennan728
Original Author2 years ago@felizlady yeah sorry, I should have clarified that the "kitchen w/ island" part of the drawing is unfinished. There's going to be a prep sink, range, fridge, trash, etc. of course.
0jordanbrennan728
Original Author2 years ago@M Riz "lets face it...its only your family that you have to get into the habit of dropping their dishes into that area" yeah that's mostly true. Seems like a lot of folks here expect their guests to clean up haha. My style is more, "Oh you're fine, leave it. I'll take it all to the dish room later and have the kids do the dishes, let's go start a fire."
0jordanbrennan728
Original Author2 years ago@MDLN yes definitely. I've since clarified in my post that the that unfinished "kitchen w/ island" part of the drawing will have a prep sink, range, fridge, cabinets, regular trash can, etc.
0- 2 years ago
It sounds like you enjoy entertaining, and do so frequently. Unless you are a paper plate all the way person, I wonder if a second dishwasher would be a better use of space than a trash compactor. I know I never get everything into a single load when we have a crowd.
jordanbrennan728
Original Author2 years ago@User the space serves as storage for party supplies, which we get out before people come over so no one would ever be helping with that. And the clean up "event" in our house isn't a social thing and we don't ask guests to help with that. It's something one of us tackles post-party or we make the kids do it lol. And we've never catered. Do people have catering done at home? That's so bourgeois...and boring.
0jordanbrennan728
Original Author2 years ago@User I like that idea to add an egress - would really help traffic flow. The breakfast space would stay the same though because the main dining would be in the open space next to the island and breakfast nook.
0- 2 years ago
Hate "dead ends", even with a window at the end.
Not a huge fan of your hidden work/storage "room"
Consider putting your sink with disposal at the window and creating a side wall at the end of that cabinet. You could add a floor to ceiling storage cabinet between that wall and the island and put saloon doors between the side wall and the storage cabinet facing the breakfast room, thus creating an "L" shaped space in which your sink w/disposal is visually hidden -- but it is still the same room without a "dead end".
- 2 years ago
So, I would do this. I particularly hate it when I can't make a bunch of stuff without stopping to do dishes cause I've run out of counter. In our relatively small kitchen, we have a counter run for clean up and coffee. That's where I pile up the dishes I've gone through. I use times when things are baking, or simmering to catch that up.
So, looking at your Dish Room, I would suggest that you have a little more counter - maybe enough to have a drawer unit next to the trash thing so you can pile plates etc. during the meal. Not sure what your party storage would look like, but remember to include some drawers.
Think about where your everyday dish stuff would be stored and how it would get there. Some walking is fine, but I would want my everyday stuff in the side of the island facing the dish room or in cabinets immediately beside the dish room. I'd also think about coffee making - both during entertaining and everyday. Also think about the relationship between certain kinds of dishes, children and the microwave. jordanbrennan728
Original Author2 years ago@User eating wouldn't really happen at the island. Probably some bowls of cereal in the morning, but that's it. Island is primarily for food prep and conversation. Breakfast nook table typcially ends up collecting the kids' messes - food, toys, puzzles, etc. - which thankfully means (in theory) the full dining table is clear of stuff and ready for dinner/guests at all times.
0- 2 years ago
Do create a continuous "L" shaped countertop in the right corner as you make that right turn to put the sink beneath the single end window -- you can add either cabinets or open shelves above where the sink is originally shown in your drawing, whichever is most convenient for how you plan to use the space.
0 - 2 years ago
So you say you want the mess out of site but will bring guests dirty dishes to the dish room later?
- 2 years agolast modified: 2 years ago
"I feel bad for all of you whose friends have to clean up after themselves at dinner ;)" Umm... wow. No need to feel sorry for me OR my guests. My friends and family have a blast at my house, and there are always a couple who are happy to help bring dishes to the kitchen so we can all enjoy dessert, coffee and wine at the table (or elsewhere.) And they don't "have to clean up after themselves." They don't have to do anything except enjoy themselves, but some actually prefer to help.
Your dish room is blocking a window from the rest of the kitchen. And if that upper wall in your drawing is an exterior wall, I wouldn't devote corner space - often the best area for window opportunities - to a room only for doing dishes.
Do people come here for advice and then act snobby about others' choices? That's so bourgeois...and boring.
- 2 years ago
We entertain several times a month and have never asked guests to clean up after themselves. Do close friends/family sometimes offer to help? Of course, as do I when I am invited to someone's home. As for catering... we use catering quite a bit. For everything from small dinner parties to large events. I love to cook but I often supplement the menu with catered appetizers or desserts. I never realized how bougie I am ;)
As for your idea, I think it's a miss. How big is your prep sink going to be? Is it going to be large enough to rinse vegetables, fill large pots, etc? Because otherwise, you are going to be schlepping a lot of things from your dish room to your main kitchen. I suspect your prep sink will end up being used like a main sink which is not its intended use. I know from experience, we have our prep sink in an advantageous location at our shore house while our main sink is not as convenient and that is exactly what happens. (I did not design the kitchen, it came with the house). And you will have dishes piled next to the prep sink because people will not bother to take them to the dish room... Speaking of is there enough room for the dishwasher to be open and to use the storage behind it? How will you unload? The aisle width and counter space do not appear to be wide enough. I personally would scrap the dish room and have two dishwashers instead. A lot of your problems would be solved. - 2 years ago
The space seems way too small to serve its purpose.
I don't entirely understand your statement about people clearing tables. Unless there are staff present, any dinner I've been to - even in the finer homes in the area - folks clear the table and take stuff to the kitchen. It's just odd to abandon dirty dishes on the table, unless there is specifically staff circulating to remove plates while I'm still sitting.
I entertain a bunch, and go to folks' houses a bunch. I don't know if it is a regional thing to not have guests clear stuff, but I feel it's an obligation to clear the table when I'm a guest. I've been provided with a meal and good conversation. What, I'm going to just leave the host to clear things later? Nope. - 2 years ago
I'm trying to envision serious prepping and cooking somewhere off to the left. Everything then has to be carried some distance to the dish room, and once clean, brought some distance to put away. It seems really tedious if you cook a lot. A batch of baked goods in my kitchen uses two bowls, numerous measuring cups and spoons, bowl scrapers, a plate or two, perhaps a zester, peeler, baking pans, cooling racks, and more, I'm sure. I would find it a huge drag to lug it all trip by trip to the mess area. Same with dinner - knives, cutting boards, veg scrap bowl, measuring stuff, pots, pans, heavy stuff, baking dishes. I would find cooking to be a huge drag with all the schlepping around. No one will want to empty the dishwasher due to the multitude of trips to put the stuff away. It really simplifies life to store dinnerware near the dishwasher, both of which should be a reasonable distance from the nightly dining table. Maybe a kitchen designer should be called in.
I get the sense that you want validation for your idea, but perhaps rethinking the layout should not be eliminated outright. You could, for example, have one large well thought out space with two dishwashers and two full sized sinks. Dirty party stuff can be nearly hidden by stuffing the dishwashers right away and piling dishes into one sink.
Otherwise, start shopping for trolley to wheel all the cookware and dishes round and round. Of course that cart would need its own storage spot! - 2 years ago
I kind of miss how it is bourgeois to hire a caterer but isn’t bourgeois to have a tiny scullery, I mean Dirty dishes room, instead of an actual large scullery.
All the houzzers here are just talking about practicality of the area when parties are at most once a week and daily life is every day 24/7. We come from a variety of economic backgrounds. Some are quite wealthy but don’t insult those who aren’t. Some choose to live much simpler than their wealth allows. No need fo name calling.
You already say your kids throw everything on the breakfast table. If so, they aren’t going into that tiny room with their dirty dishes. Or one goes in and the other says “so and so is in the way. I can’t get by”. It isn’t practical as planned, that is all.
- 2 years ago
My kitchen is my dish room!
I think it's okay to have a more private spot for dirty stuff, but dirty stuff is part of cooking. Makes presentable open concept kitchens tricky.
There were some great ideas in the 1950s-1970s to hide messy kitchens in open rooms--do check out some old kitchen design magazines. Those old kitchens were exploring new design concepts and many were quite elegant if you can overlook the color schemes. - 2 years agolast modified: 2 years ago
I'll admit it, I'm jealous that OP has guests who are willing to leave their dishes on the table. We beg ours to leave them for later, because clearing counterspace for dinner party dishes in our kitchen is a major operation. But no. People will simply not leave the cleaning for us to do later. Maybe it's a regional thing.
If I was going to try to make something like this work in my own kitchen, I would make sure there was no wall between the kitchen counter and the scullery counter. One long space so that insistent helpers have space to drop their plates near the dish area, without milling around and choking up the dish closet. I would also do as other suggested above and have an exit on both sides, and have the uppers have glass doors on both sides. More light through the whole area. Easy to unload the clean dishes. Easy to grab them to set the table.
jordanbrennan728
Original Author2 years agolast modified: 2 years agoFirst time posting. Had no idea Houzz is a toxic place like Facebook. So disappointed.
And @Shannon_WI, I'm sorry about your sister's business - it's such a shame that so many good people were forced to take the short end of the stick in this pandemic - but your angry reaction and name-calling and personal attack is really uncalled for. I said catering at home is kinda boujee because it is, just like having a personal trainer come to your home or a massage at home. Those are luxuries and saying that of course isn't an attack on caterers or trainers or masseuses (and it's also not a reflection of what an "essential worker" is, I think the idea of "non-essential worker" is disgraceful). I just don't spend money like that and part of the fun to me is cooking with family and friends, hence my opinion that catering at home is bourgeois and boring.
0jordanbrennan728
Original Author2 years ago@mcarroll16 you got me thinking..."no wall between the kitchen counter and the scullery counter. One long space" Thanks for the suggestion
0- 2 years ago
How is catering an event at home more of a luxury than hiring a housecleaner, yard service, pool service? Cooking, cleaning and yard work are all necessary tasks that can be done, in most cases, by anyone who is willing to spend the time and make the effort. Hiring any of those services involves a tradeoff between finite amounts of time and money, more often prompted by choice than ability to do the work..
Kudos, by the way, for teaching your kids to help with cleaning up. That's a chore too many people take for granted will be taken care of by someone else.
- 2 years ago
Wait a second...cooking with family and friends is fine but if they offer to clean up we are somehow terrible hosts? For the record, I don't ask or expect my guests to do either and I'm always uncomfortable with the question of 'what can I make' from a guest.
This place is not toxic at all but when you throw out insults expect some people to be... well insulted. - 2 years agolast modified: 2 years ago
@schnoodlemom:
I think of a butler's pantry more as something between the kitchen and dining areas. (I used mine (former house) to store serving dishes, wine glasses / bar items, stage food between the kitchen and dining room, and set up the coffee urn and cups.) It's more of a pass-though serving/storage space than a dead end space.
- 2 years ago
I think separating the clean up zone from the prep zone is wonderfully efficient but for the reasons stated above, a small room may not be the best way to do it. I like the open concept @User drew.
I'm firmly in the camp of leaving the dishes on the table while adjourning to the living room for post dinner drinks and conversation. I have to insist with some guests that clean up can wait until they leave since I'd rather sit and relax with them than work together. (I also have "my way" of doing things so I prefer to clean up alone).
@jordanbrennan728 You're right. This forum can be unnecessarily harsh so it's best to choose your words carefully when commenting. "Bourgeois and boring" may not have been the best way to phrase "We enjoy cooking for ourselves when we have dinner parties". :) Don't give up on it yet. There are many good ideas to be found here.jordanbrennan728 thanked cheri127 jordanbrennan728
Original Author2 years agolast modified: 2 years ago@Caroline Hamilton I didn't say or imply anyone was a terrible host. Sorry if it's not clear, but I'm joking.
"I feel bad for all of you whose friends have to clean up after themselves at dinner ;)" <-- winky face = friendly joke.
"Seems like a lot of folks here expect their guests to clean up haha." <-- haha = joking
0- 2 years ago
Hello Jordan, welcome to Houzz! There are many creative and passionate minds here. Decorating and designing are art forms about many intangible things, like the energy in a space, how it asks you to move around, how and where things get done. If something doesn't work, we react keenly because we feel it and some have lived it.
Fori, Verbo, cheri127, ditto and taking it a step further. Jordan, maybe a fully open kitchen is not what you need. Take it back to the old school, when people had "dinner parties." Make the kitchen big enough with windows for several people to prep, cook, and clean with ease (L shape, U shape, or wide galley with prep island), just don't have it open. Houzz has a couple of articles about not wanting an open concept.
Use 1 or 2 dishpans to hide dirty dishes waiting their turn to soak. Use a double bowl sink if possible, and the dishwasher as a dish drain. I can tell you from personal experience that if this area works, you won't need to hide it.
Only experience I've had with trash compactors is that they smell and no one wants to open them. Get as many tall kitchen trash cans as you need and put some decorative ones out where guests can use. Maybe consider some really pretty disposable goods for a barbecue, pizza, or kid birthday party.
Caterers? For me, it seemed extravagant until these past few holidays, where only 1 person did it all and refused a or luck.
jordanbrennan728 thanked drblount10 - 2 years ago
Sorry--app/phone issues.
I did think about catering the last few holidays even though it seems extravagant. The host refuses pot luck, runs around stressed doing everything in 1 day starting about 5 am, wanting us there at 1 pm, not eating until 6 pm, and some of us had to go to work. I can understand eliminating that stress so you can enjoy having your people there.
ὠ1 ok I guess it's time to get up now . . .
What do you think about these ideas?0 - 2 years ago
Check out this story from houzz - https://www.houzz.com/magazine/why-a-designer-kept-her-kitchen-walls-stsetivw-vs~109067540
I'm visual, so usually pics help me. Examples of closed kitchens that are roomy with windows. Never had a appliance garage before, but could they be used to hide dirty pots/pans?
Houzzers and Jordan, would love to hear your thoughts. Architectural Portfolio · More Info
Architectural Portfolio · More Info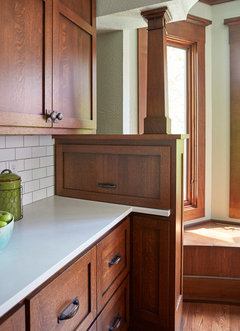 Arts & Crafts Kitchen · More Infojordanbrennan728 thanked drblount10
Arts & Crafts Kitchen · More Infojordanbrennan728 thanked drblount10 - 2 years agolast modified: 2 years ago
We have a teeny house. One of the few unfortunate results of said teeny house is that one side of our kitchen is set up like your dish room -- trash-sink- dishwasher - wall - right down to the window placement.
I survive having the dishwasher right next to the wall because the window allows me to fantasize about throwing myself out of it while I'm loading and unloading. ;) = friendly joke
ETA: we built the house before I started hanging around Houzz or this design would never have happened.
- 2 years ago
Is that sink on an outside wall? I would want a window over it. I like the idea of a scullery kitchen, especially if you entertain a lot and want to clean up later after your guests leave. Without having any dimensions or seeing the whole area you are dealing with it is really hard to comment on just this section.
Your words: My style is more, "Oh you're fine, leave it. I'll take it all to the dish room later and have the kids do the dishes, let's go start a fire."
Your kids will not want to be bottled up in there if it's too tight.
Maybe you can reduce the depth of the storage area and do 15 " or 18" deep cabinets to give you some more floor space. That depth of cabinet can certainly hold a lot of dishes.
It would be interesting to see the floor plan to really see the visual angles from where you have the sink to other areas - are the dirty dishes really hidden? or should the sink be on the opposite side? If you did it facing the breakfast nook, then you could put in a "window" - it would look a bit more interesting than a pass through so you won't feel too closed in...
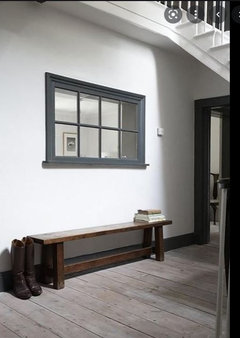
I'm like you - I make the mess and clean up later after everyone is gone. I wish I had a big enough space to hide the mess - even a little bit!
Good luck!!
jordanbrennan728 thanked Debbi Washburn jordanbrennan728
Original Author2 years ago@drblount10 thanks for those insights. "if this area works, you won't need to hide it" that's a really good point. sometimes the solution to a problem is to not allow the problem to happen in the first place
0jordanbrennan728
Original Author2 years ago@Debbi Washburn the sketch is just conceptual, so yes there could a window above the dish room sink. Your point about "reduce the depth of the storage area and do 15 " or 18" deep cabinet" makes a lot of sense should there simply not be enough room to open that space up. I was actually thinking about 15" depth cabinets and why they're not used more often. The back 8-10 inches of all our lower cabinets is either empty or housing some never-before-seen kitchen thingy we don't use. 15" definitely enough for party supplies and the counter depth doesn't matter so much because it's not really a working surface on that side of the dish room.
As for the angle, yes the vast majority of traffic is all out past the theorertical island/breakfast/dining/living/game space, so really just anyone in the kitchen see it.
What's more important to me in a kitchen during the active prep and cook time is "preserve a clean, working space" at all times. Yes, hopefully it takes the mess out of sight, but a higher priority for me is a dedicated space to move all used things from the active cooking area. I hate having to pause for a cooking "half-time" just to get the kitchen partially cleaned in order to be able to keep going. I assume something like this solves that problem, but still mulling things over.- 2 years ago
"The back 8-10 inches of all our lower cabinets is either empty or housing some never-before-seen kitchen thingy we don't use." is why they should be drawer base cabinets (not roll-out shelves behind doors).
- 2 years ago
Great to hear from you, Jordan!
mdln I like drawers too! They do make those pullout kits you can install, has anyone used them before?
Ditto to all re we cannot see the rest of the current layout.
Also to clarify, when I said if the area works no need to hide it, I was not referring to you or someone doing the dishes. I personally had to rethink some things, but I was referring to the kitchen setup.
Since 2016, after a few repairs and purging, I have a functional kitchen for the first time! The double bowl sink and DW are on a window wall, with a lot of counter space on either side. Dirty dishes that sit overnight are beside the sink in a dishpan, and this spot is my dirty dish zone. The kitchen is semi open so the area is visible, just not on display.
Every kitchen I've had was either a rental or inherited from a previous owner. Glad you have the opportunity to make a change that works for you!0 - 2 years ago
I've used the pullout kits. ("Inherited kitchen") Better than a plain lower cabinet. Not nearly as good as drawers.
- 2 years agolast modified: 2 years ago
I'm coming in late to the party but have numerous thoughts on the many working parts of this concept -- presented in no particular order:
- You're talking about island seating PLUS a breakfast table PLUS a dining room that doesn't show in this plan, right? Likely an outdoor seating area as well. This is overkill, and building so many seating areas means one or more of these areas will be "out of the loop". Which ones are you likely to use most? I'd say instead of the shotgun method (let's have one of everything!), choose the two that appeal most and do them WELL.
- Sounds like you want old-fashioned dinner parties in which the hostess "does it all". The real question is, How to create a layout that makes this most convenient for you. Placing the dishwashing /dish storage in a corner doesn't seem to be the right answer -- it only means more steps for you /a closed in little spot for your tasks to be accomplished.
- Personally, I see the point in having a space for storing away party items (things you don't use every day /things that don't deserve a prime storage space), but I don't understand the idea of washing dishes in this area -- not when you'd have an everyday washing-up spot in the main kitchen. I'd make sure the main kitchen was not visible from the dining area and call it good.
- Regardless of where you place such a little room, be sure you have electrical outlets in place -- this room would also be ideal for setting aside a couple crock pots to do their work "out of your way".
- I'd want a door on the little room. You wouldn't want your guests to see all those dirty plates stacked up and waiting. A pocket door would be a good idea.
- Let's go through the steps of seating guests /getting their food to them: Do you plate in the kitchen or do you set the table ahead of time /place bowls of food on the table? Regardless of your answer, do you have the appropriate spaces in the kitchen to prep for serving your guests?
- Where will you set out drinks? How will guests get mid-meal refills? Do you serve coffee after dinner? Do you have space planned to set out coffee cups?
- Let's go through the steps of removing plates: You say you don't want your guests carrying their own dishes to the kitchen -- okay, so do they "retire to the parlor", leaving the plates on the table? Or do you collect up a few plates at a time and scuttle them into the kitchen while guests remain sitting at the table?
- How do you serve dessert? In another room, or at the same table? Immediately after the meal, or an hour later? Do you have a spot in the kitchen where desserts will be laid out /prepared for serving?
- Something I think you should try to work in: When I was a kid, my great-great-great aunt had the coolest dining room. She had upper cabinets with doors on both sides. She could wash dishes in the kitchen, place them in the cabinets, then when it was time to set the table she'd walk into the dining room and remove them from the other side. THAT is efficiency.
- You're thinking you want the trash compactor because of large quantities of trash produced by dinner parties. But the complaints about them are well-founded. You could get the same effect by 1) after you're done cooking, be sure to empty the kitchen trash so you "start with a clean slate" before your guests arrive. AND 2) keep a second trash can (preferably on wheels) in your pantry -- surely you're talking about a walk-in pantry? -- which comes out only for parties. This gives you two trash cans, which you can deal with after your guests are gone.
- I love the idea of a big closet for party supplies. I'd say be sure your shelves are adjustable, and don't neglect how you're going to store table linens.
- Do you envision this little room storing your party dishes or ALSO your everyday dishes?
This makes me think about a kitchen I admired -- a kitchen that belonged to the mother of a guy I dated in college. She had a lovely formal area on one side and a pretty, well-lighted breakfast room on the other side. I loved that she had a giant closet for dishes and linens in the breakfast room. As you might anticipate, she had a solid wall between the dining room and the kitchen (so she could have put dishes into the sink /out of the view of guests), but just a cabinet separated the kitchen and the breakfast room, so people could sit at that table and talk to her while she was in the kitchen.
 jordanbrennan728 thanked Mrs Pete
jordanbrennan728 thanked Mrs Pete - 2 years ago
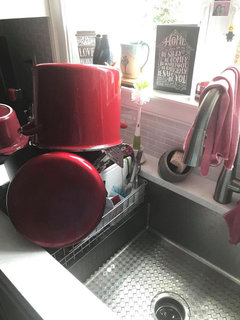
I like your idea of a separate clean up area. There is a builder in Ma. who uses my sink for just that purpose.
- last year
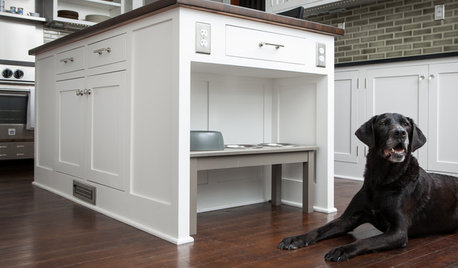

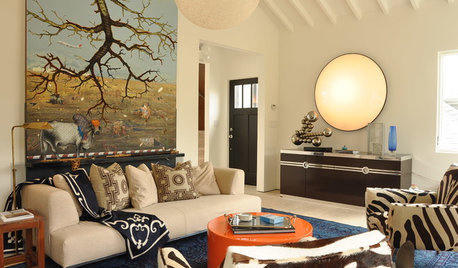
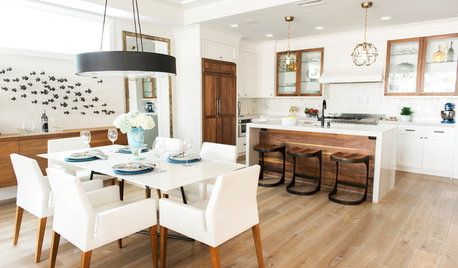
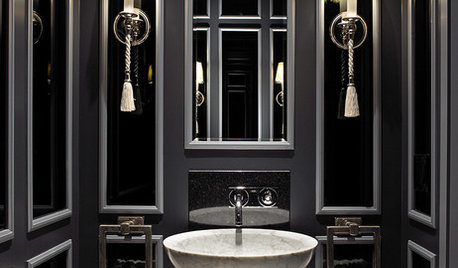
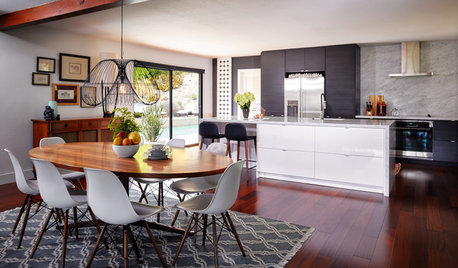
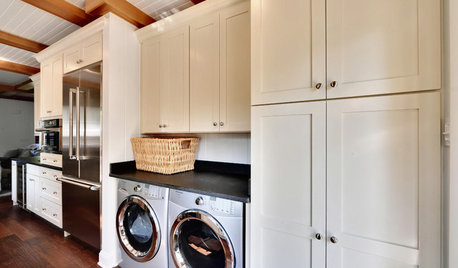
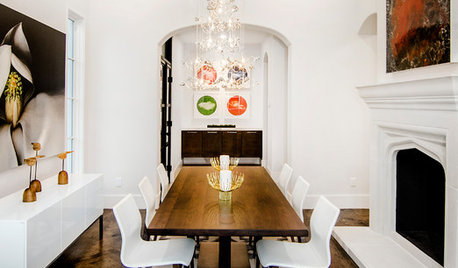
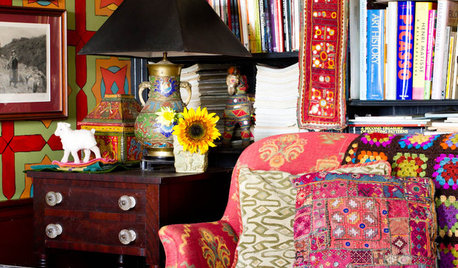
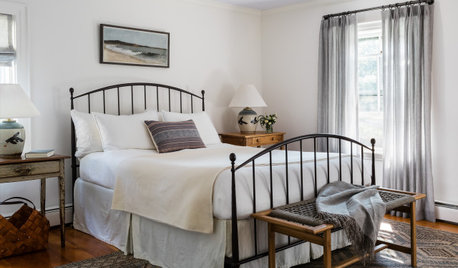






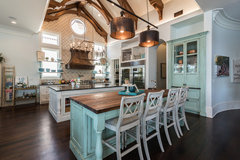
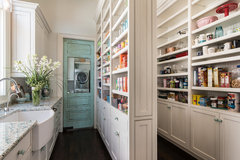
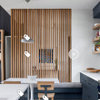
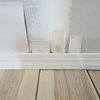


vinmarks