How to include wood in kitchen
2 months ago
Featured Answer
Sort by:Oldest
Comments (40)
- 2 months ago
Related Professionals
Fountain Hills Interior Designers & Decorators · Ogden Interior Designers & Decorators · Memphis Furniture & Accessories · Richfield General Contractors · Seabrook General Contractors · West Lafayette General Contractors · Woodmere General Contractors · Vineyard Kitchen & Bathroom Designers · Hopewell Kitchen & Bathroom Remodelers · Bremerton Kitchen & Bathroom Remodelers · Omaha Kitchen & Bathroom Remodelers · Richardson Cabinets & Cabinetry · Watauga Cabinets & Cabinetry · Atascocita Cabinets & Cabinetry · Charlottesville Tile and Stone Contractors- 2 months ago
- 2 months ago
- 2 months ago
- 2 months ago
- 2 months ago
- 2 months agolast modified: 2 months ago
- 2 months ago
- 2 months ago
- 2 months ago
- 2 months ago
- 2 months ago
- 2 months ago
- 2 months agolast modified: 2 months ago
- 2 months ago
- 2 months agolast modified: 2 months ago
- 2 months ago
- 2 months ago
- 2 months ago
- 2 months ago
- 2 months ago
- 2 months ago
- 2 months ago
- 2 months ago
- 2 months ago
- 2 months ago
- 2 months ago
- 2 months ago
- 2 months agolast modified: 2 months ago
- 2 months ago
- 2 months ago
- 2 months ago
- 2 months ago
- 2 months ago
- 2 months ago
- 2 months ago
- 2 months ago
- 2 months ago
- 2 months agolast modified: 2 months ago
Related Stories

WHITE KITCHENS4 Dreamy White-and-Wood Kitchens to Learn From
White too bright in your kitchen? Introduce wood beams, countertops, furniture and more
Full Story
KITCHEN DESIGNWhat to Know About Using Reclaimed Wood in the Kitchen
One-of-a-kind lumber warms a room and adds age and interest
Full Story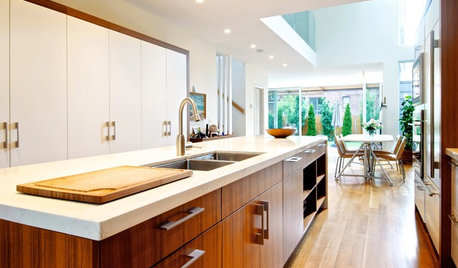
KITCHEN DESIGNSee How Wood Warms Modern White Kitchens
Have your shining all-white kitchen and warmth too, with this natural material that keeps starkness at bay
Full Story
KITCHEN DESIGNKitchen of the Week: Brick, Wood and Clean White Lines
A family kitchen retains its original brick but adds an eat-in area and bright new cabinets
Full Story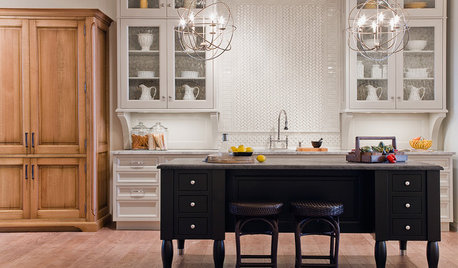
KITCHEN DESIGNYour Kitchen: Mix Wood and Painted Finishes
Create a Grounded, Authentic Design With Layers of Natural and Painted Wood
Full Story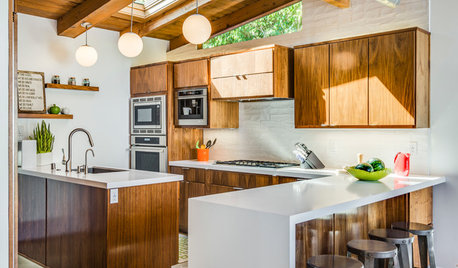
KITCHEN CABINETSNew This Week: 3 Modern Kitchens That Rock Warm Wood Cabinets
Looking for an alternative to bright white? Walnut cabinetry offers the perfect tone to warm things up
Full Story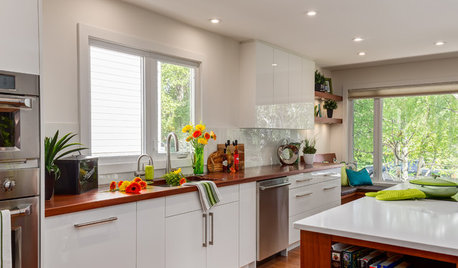
KITCHEN DESIGNThe Best Backsplashes to Pair With Wood Counters
Simplify your decision-making with these ideas for materials that work well with wood counters
Full Story
KITCHEN DESIGNKitchen of the Week: Barn Wood and a Better Layout in an 1800s Georgian
A detailed renovation creates a rustic and warm Pennsylvania kitchen with personality and great flow
Full Story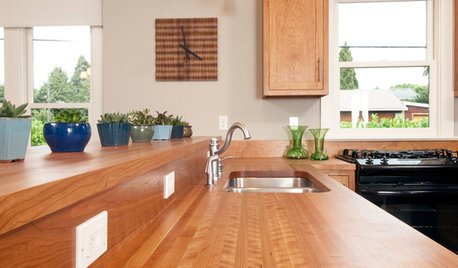
KITCHEN DESIGNWonderful Wood Countertops for Kitchen and Bath
Yes, you can enjoy beautifully warm wood counters near water sans worry (almost), with the right type of wood and sealer
Full Story
KITCHEN CABINETSGet the Look of Wood Cabinets for Less
No need to snub plastic laminate as wood’s inferior cousin. Today’s options are stylish and durable — not to mention money saving
Full Story








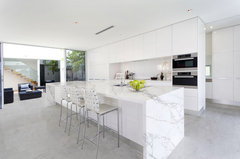
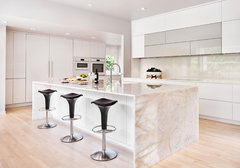
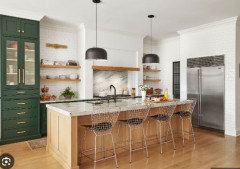


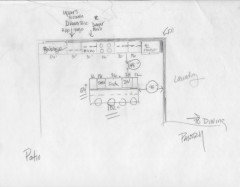

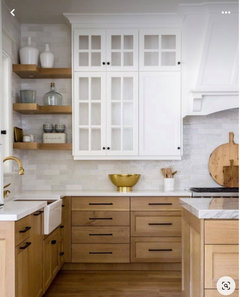
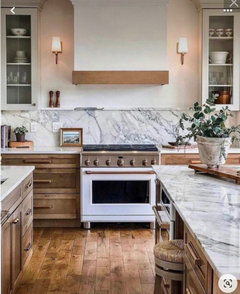

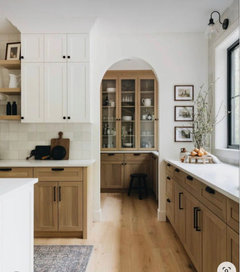


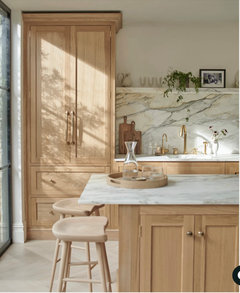
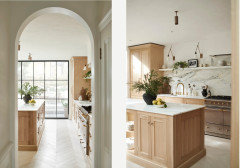
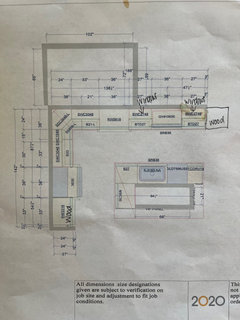

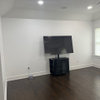


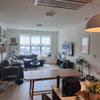
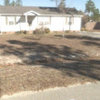

jck910