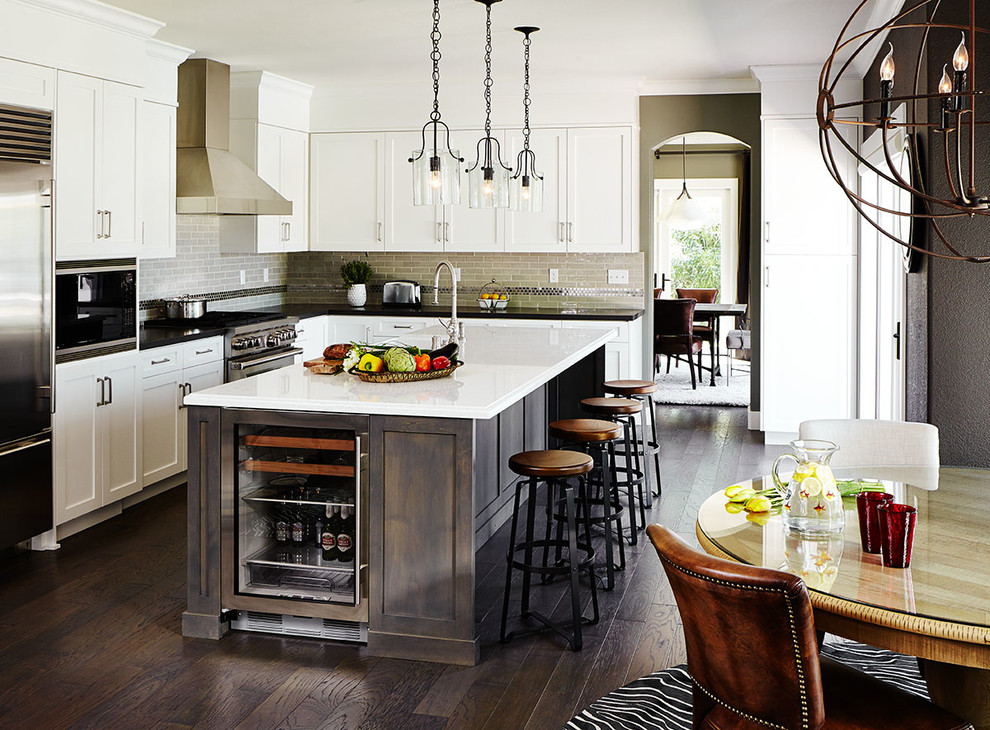
A Suburban Oasis
Transitional Kitchen, San Francisco
This photo shows a well balanced kitchen with both dark and light accents. The white cabinets along the walls are complimented by the black quartz countertops. The island has a reverse color scheme with a white countertop and dark wood cabinets. This subtle change gives the kitchen a more custom look. Bred Knipstein was the photographer.
Other Photos in A Suburban Oasis
What Houzzers are commenting on
sdykhoff added this to Wish ListFebruary 11, 2022
Like colors n







During the process Wolf also found out both of her clients love metals with an industrial look. Adding the metal...