Basement with White Walls and Yellow Walls Ideas
Refine by:
Budget
Sort by:Popular Today
201 - 220 of 7,097 photos
Item 1 of 3
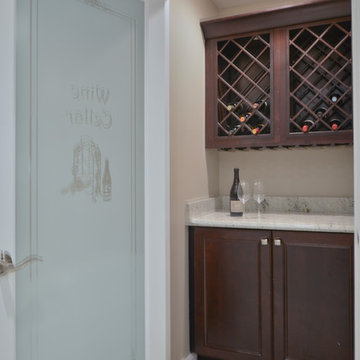
Magnificent Basement Remodel in Chantilly VA that includes a movie theater, wine cellar, full bar, exercise room, full bedroom and bath, a powder room, and a big gaming and entertainment space.
Now family has a big bar space with mahogany cabinetry, large-scale porcelain tile with a ledgestone wrapping , lots of space for bar seating, lots of glass cabinets for liquor and china display and magnificent lighting.
The Guest bedroom suite with a bathroom has linear tiles and vertical glass tile accents that spruced up this bathroom.
Gaming and conversation area with built-ins and wainscoting, give an upscale look to this magnificent basement. Also built just outside of exercise room, is a new powder room area.
We used new custom beveled glass doors and interior doors.
A 6’x8’ wine cellar was built with a custom glass door just few steps away from this stunning bar space.
Behind the staircase we have implement a full equipped movie theater room furnished with state of art AV system, surround sound, big screen and a lot more.
Our biggest goal for this space was to carefully ( yet softly) coordinate all color schemes to achieve a very airy, open and welcoming entertainment space. By creating two tray ceilings and recess lighting we have uplifted the unused corner of this basement.
This has become the jewel of the neighborhood”, she said.
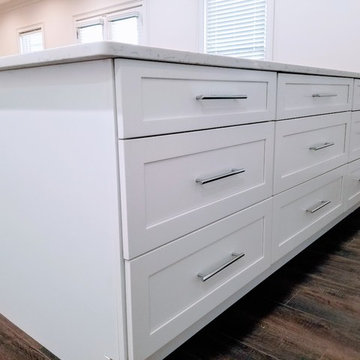
Basement - mid-sized transitional dark wood floor and brown floor basement idea in Miami with white walls and no fireplace
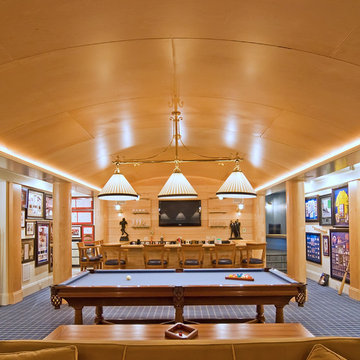
Inspiration for a large timeless underground carpeted basement game room remodel in Boston with white walls and no fireplace
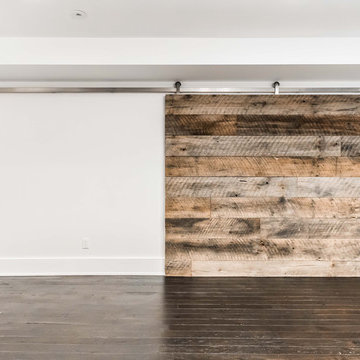
with Studio|Durham Architects
Large trendy underground dark wood floor and brown floor basement photo in St Louis with white walls
Large trendy underground dark wood floor and brown floor basement photo in St Louis with white walls

Derek Sergison
Basement - small modern underground concrete floor and gray floor basement idea in Portland with white walls and no fireplace
Basement - small modern underground concrete floor and gray floor basement idea in Portland with white walls and no fireplace

The terrace was an unfinished space with load-bearing columns in traffic areas. We add eight “faux” columns and beams to compliment and balance necessary existing ones. The new columns and beams hide structural necessities, and as shown with this bar, they help define different areas. This is needed so they help deliver the needed symmetry. The columns are wrapped in mitered, reclaimed wood and accented with steel collars around their crowns, thus becoming architectural elements.
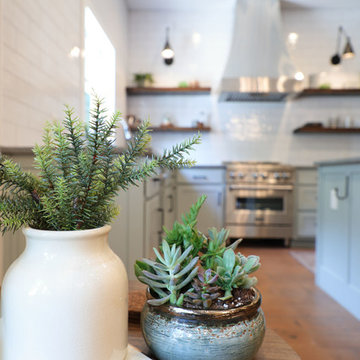
Inspiration for a large country porcelain tile basement remodel in Atlanta with white walls
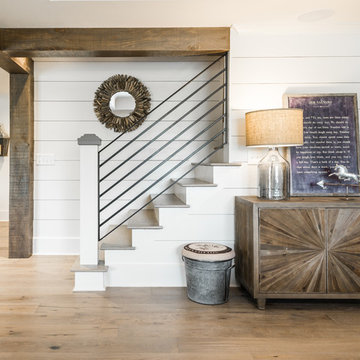
Basement - mid-sized modern walk-out light wood floor basement idea in Atlanta with white walls
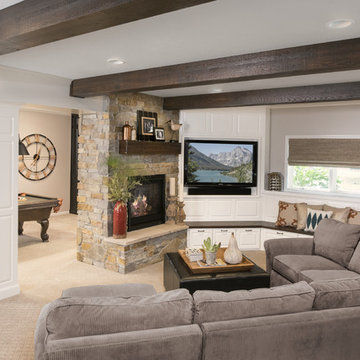
Inspiration for a large transitional look-out carpeted and gray floor basement remodel in Minneapolis with a standard fireplace, a stone fireplace and white walls

Inspiration for a mid-sized industrial look-out laminate floor, brown floor and exposed beam basement remodel in Philadelphia with white walls, a standard fireplace and a wood fireplace surround

Large trendy underground carpeted, beige floor and tray ceiling basement photo in Denver with a bar and white walls
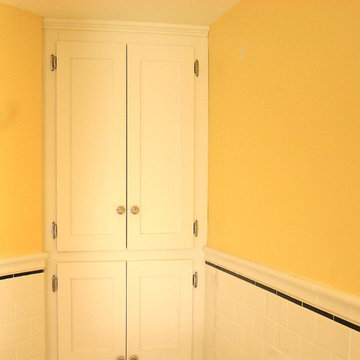
This bath is part of a Basement Renovation in South Minneapolis and was published in Fine Homebuilding magazine. The design and layout revolved around an existing main stack. Careful planning and vintage details turned this space into an award-winning bath.
The homeowners chose classic tile and a vintage fixture package for their bath. A custom paneled "pipe wrap" hides the main stack. A 2009 COTY Award Winner- Residential Bath under $30,000. Photos by Greg Schmidt.
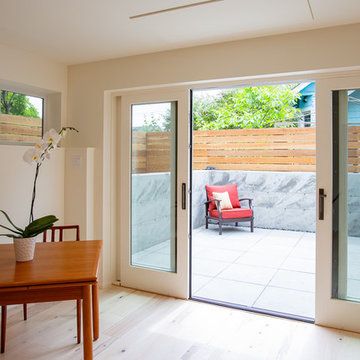
Flexible, multi-use spaces help maximize square footage with a below-grade first level. The sunken patio and french doors, bring generous amounts of natural light to the DADU’s interior, and provide use of outdoor living spaces.
photos by Brian Hartman
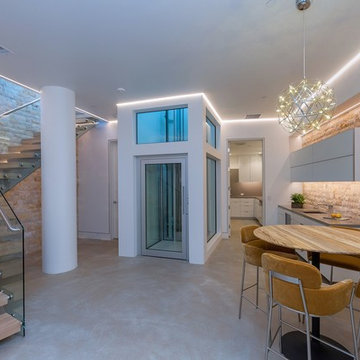
Inspiration for a contemporary underground beige floor basement remodel in San Diego with white walls and no fireplace

The wood-clad lower level recreational space provides a casual chic departure from the upper levels, complete with built-in bunk beds, a banquette and requisite bar.

Inspiration for a large modern walk-out vinyl floor and brown floor basement remodel in St Louis with a bar, white walls, a ribbon fireplace and a wood fireplace surround

Basement - large contemporary walk-out laminate floor, beige floor, tray ceiling and shiplap wall basement idea in Atlanta with a bar, white walls and no fireplace
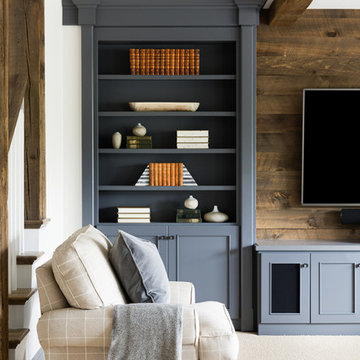
Inspiration for a large coastal walk-out carpeted and beige floor basement remodel in Minneapolis with white walls
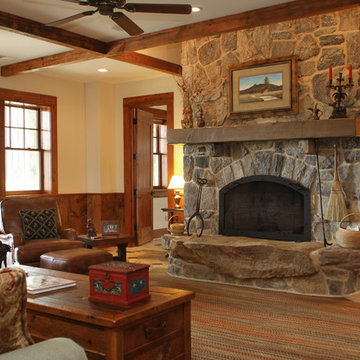
This basement space holds the same aesthetic as the upstairs great room.
Example of a large mountain style walk-out slate floor basement design in Other with yellow walls, a standard fireplace and a stone fireplace
Example of a large mountain style walk-out slate floor basement design in Other with yellow walls, a standard fireplace and a stone fireplace
Basement with White Walls and Yellow Walls Ideas
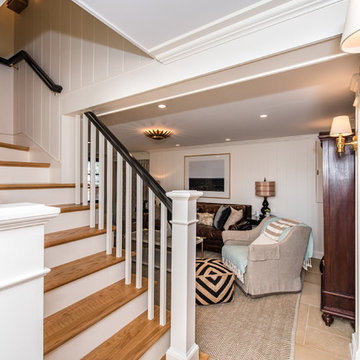
Location: Bethesda, MD, USA
This total revamp turned out better than anticipated leaving the clients thrilled with the outcome.
Finecraft Contractors, Inc.
Interior Designer: Anna Cave
Susie Soleimani Photography
Blog: http://graciousinteriors.blogspot.com/2016/07/from-cellar-to-stellar-lower-level.html
11





