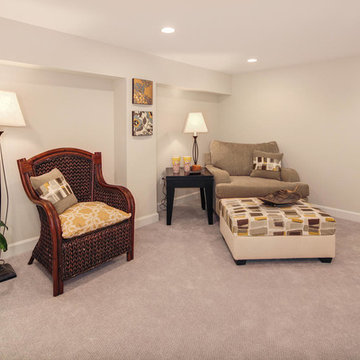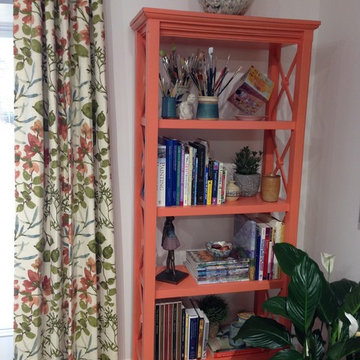Basement with White Walls and Yellow Walls Ideas
Refine by:
Budget
Sort by:Popular Today
161 - 180 of 7,080 photos
Item 1 of 3
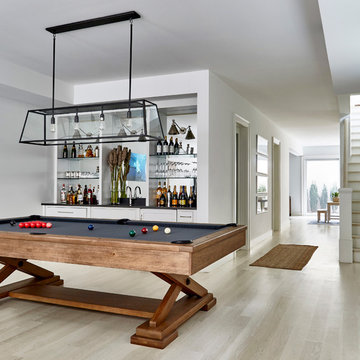
Architectural Advisement & Interior Design by Chango & Co.
Architecture by Thomas H. Heine
Photography by Jacob Snavely
See the story in Domino Magazine
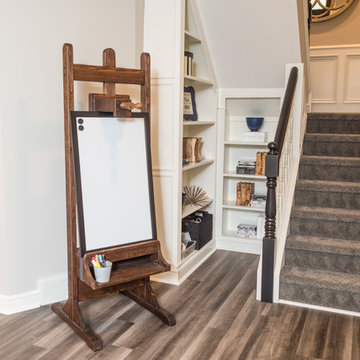
Game On is a lower level entertainment space designed for a large family. We focused on casual comfort with an injection of spunk for a lounge-like environment filled with fun and function. Architectural interest was added with our custom feature wall of herringbone wood paneling, wrapped beams and navy grasscloth lined bookshelves flanking an Ann Sacks marble mosaic fireplace surround. Blues and greens were contrasted with stark black and white. A touch of modern conversation, dining, game playing, and media lounge zones allow for a crowd to mingle with ease. With a walk out covered terrace, full kitchen, and blackout drapery for movie night, why leave home?
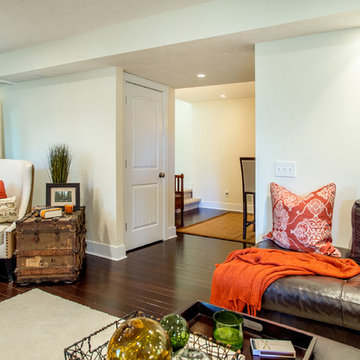
Photo Credit: http://www.schuonphoto.com/
Inspiration for a contemporary laminate floor and brown floor basement remodel in Other with white walls
Inspiration for a contemporary laminate floor and brown floor basement remodel in Other with white walls
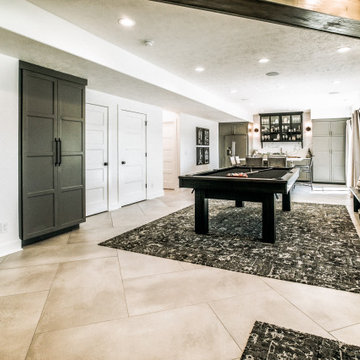
Our clients needed a space to wow their guests and this is what we gave them! Pool table, Gathering Island, Card Table, Piano and much more!
Basement - mid-sized transitional walk-out porcelain tile and gray floor basement idea in Omaha with white walls and no fireplace
Basement - mid-sized transitional walk-out porcelain tile and gray floor basement idea in Omaha with white walls and no fireplace
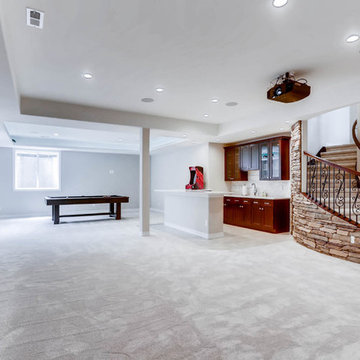
This basement offers a number of custom features including a mini-fridge built into a curving rock wall, screen projector, hand-made, built-in book cases, hand worked beams and more.
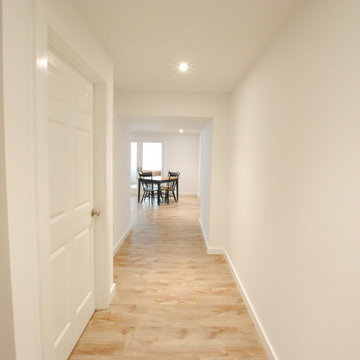
Inspiration for a mid-sized timeless walk-out vinyl floor and beige floor basement remodel in New York with white walls
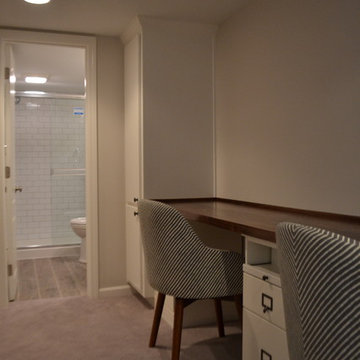
Full basement finish with a bathroom installation and custom work space.
Mid-sized trendy underground carpeted basement photo in Kansas City with white walls
Mid-sized trendy underground carpeted basement photo in Kansas City with white walls
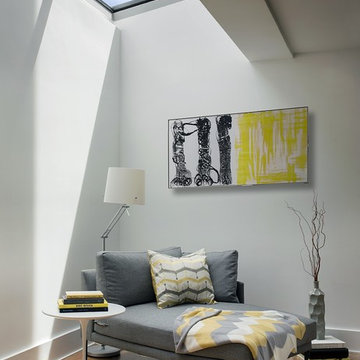
ZeroEnergy Design (ZED) created this modern home for a progressive family in the desirable community of Lexington.
Thoughtful Land Connection. The residence is carefully sited on the infill lot so as to create privacy from the road and neighbors, while cultivating a side yard that captures the southern sun. The terraced grade rises to meet the house, allowing for it to maintain a structured connection with the ground while also sitting above the high water table. The elevated outdoor living space maintains a strong connection with the indoor living space, while the stepped edge ties it back to the true ground plane. Siting and outdoor connections were completed by ZED in collaboration with landscape designer Soren Deniord Design Studio.
Exterior Finishes and Solar. The exterior finish materials include a palette of shiplapped wood siding, through-colored fiber cement panels and stucco. A rooftop parapet hides the solar panels above, while a gutter and site drainage system directs rainwater into an irrigation cistern and dry wells that recharge the groundwater.
Cooking, Dining, Living. Inside, the kitchen, fabricated by Henrybuilt, is located between the indoor and outdoor dining areas. The expansive south-facing sliding door opens to seamlessly connect the spaces, using a retractable awning to provide shade during the summer while still admitting the warming winter sun. The indoor living space continues from the dining areas across to the sunken living area, with a view that returns again to the outside through the corner wall of glass.
Accessible Guest Suite. The design of the first level guest suite provides for both aging in place and guests who regularly visit for extended stays. The patio off the north side of the house affords guests their own private outdoor space, and privacy from the neighbor. Similarly, the second level master suite opens to an outdoor private roof deck.
Light and Access. The wide open interior stair with a glass panel rail leads from the top level down to the well insulated basement. The design of the basement, used as an away/play space, addresses the need for both natural light and easy access. In addition to the open stairwell, light is admitted to the north side of the area with a high performance, Passive House (PHI) certified skylight, covering a six by sixteen foot area. On the south side, a unique roof hatch set flush with the deck opens to reveal a glass door at the base of the stairwell which provides additional light and access from the deck above down to the play space.
Energy. Energy consumption is reduced by the high performance building envelope, high efficiency mechanical systems, and then offset with renewable energy. All windows and doors are made of high performance triple paned glass with thermally broken aluminum frames. The exterior wall assembly employs dense pack cellulose in the stud cavity, a continuous air barrier, and four inches exterior rigid foam insulation. The 10kW rooftop solar electric system provides clean energy production. The final air leakage testing yielded 0.6 ACH 50 - an extremely air tight house, a testament to the well-designed details, progress testing and quality construction. When compared to a new house built to code requirements, this home consumes only 19% of the energy.
Architecture & Energy Consulting: ZeroEnergy Design
Landscape Design: Soren Deniord Design
Paintings: Bernd Haussmann Studio
Photos: Eric Roth Photography
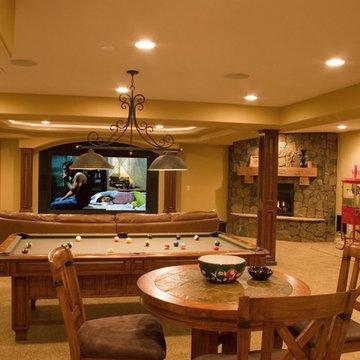
Photo By: Brothers Construction
Inspiration for a large timeless walk-out carpeted basement remodel in Denver with yellow walls, a corner fireplace and a stone fireplace
Inspiration for a large timeless walk-out carpeted basement remodel in Denver with yellow walls, a corner fireplace and a stone fireplace
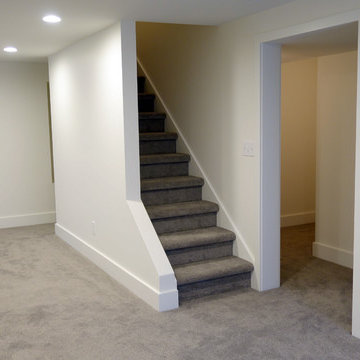
Example of a transitional carpeted basement design in Seattle with white walls
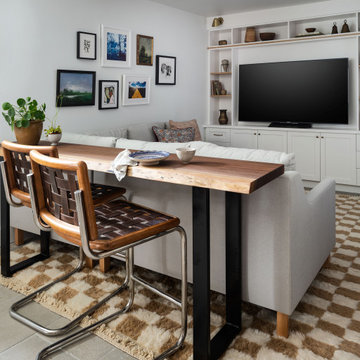
Basement - small scandinavian limestone floor and gray floor basement idea in DC Metro with white walls
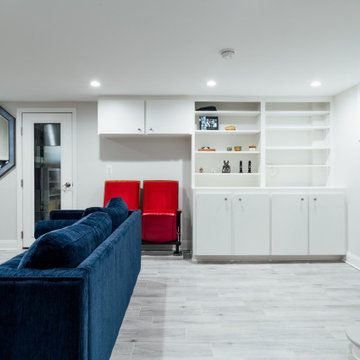
The owners wanted to add space to their DC home by utilizing the existing dark, wet basement. We were able to create a light, bright space for their growing family. Behind the walls we updated the plumbing, insulation and waterproofed the basement. You can see the beautifully finished space is multi-functional with a play area, TV viewing, new spacious bath and laundry room - the perfect space for a growing family.
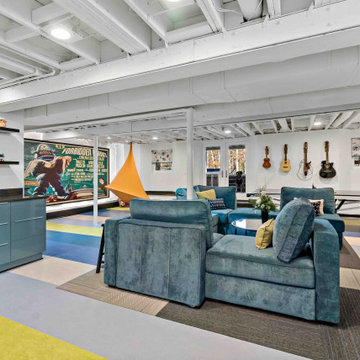
This Oak Hill basement remodel is a stunning showcase for this family, who are fans of bright colors, interesting design choices, and unique ways to display their interests, from music to games to family heirlooms.

Large trendy light wood floor and beige floor basement photo in Chicago with white walls and no fireplace
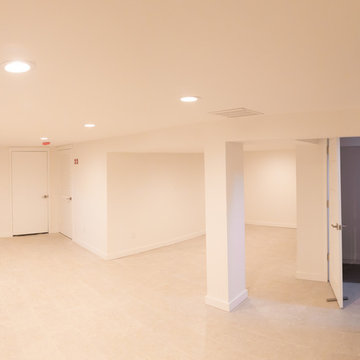
Glenn Koslowsky Jr
Basement - mid-sized walk-out ceramic tile basement idea in New York with white walls
Basement - mid-sized walk-out ceramic tile basement idea in New York with white walls

Large trendy look-out carpeted basement photo in Orange County with white walls, a standard fireplace and a tile fireplace
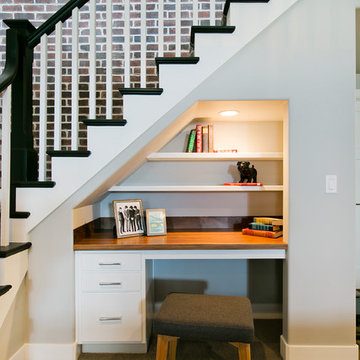
Basement Peek-a-boo in Aria Home Design by Symphony Homes
Inspiration for a large timeless carpeted and beige floor basement remodel in Salt Lake City with white walls
Inspiration for a large timeless carpeted and beige floor basement remodel in Salt Lake City with white walls
Basement with White Walls and Yellow Walls Ideas
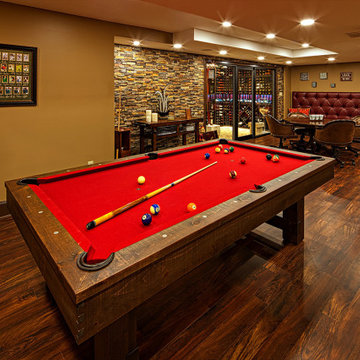
Media Rooms, Inc., West Chester, Pennsylvania, 2020 Regional CotY Award Winner, Basement $100,000 to $250,000
Example of a large mountain style walk-out brown floor basement design in Philadelphia with white walls
Example of a large mountain style walk-out brown floor basement design in Philadelphia with white walls
9






