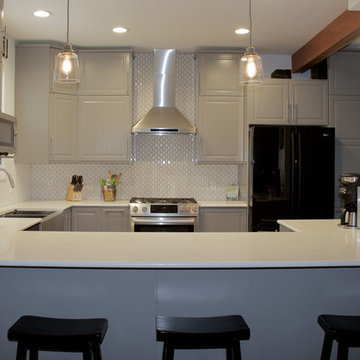Beige Floor Kitchen with a Peninsula Ideas
Refine by:
Budget
Sort by:Popular Today
121 - 140 of 12,838 photos
Item 1 of 3

Example of a mid-sized mid-century modern u-shaped marble floor, beige floor and exposed beam eat-in kitchen design in Los Angeles with an undermount sink, flat-panel cabinets, dark wood cabinets, terrazzo countertops, multicolored backsplash, glass sheet backsplash, stainless steel appliances, a peninsula and brown countertops
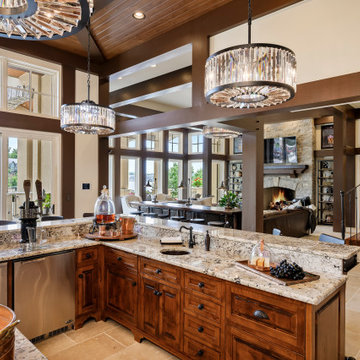
Large tuscan u-shaped beige floor kitchen photo in Kansas City with granite countertops, stainless steel appliances, a peninsula, a drop-in sink, glass-front cabinets, medium tone wood cabinets and beige countertops
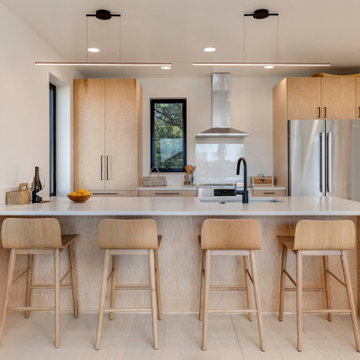
Inspiration for a coastal galley light wood floor and beige floor kitchen remodel in Portland with an undermount sink, flat-panel cabinets, light wood cabinets, white backsplash, stainless steel appliances, a peninsula and white countertops
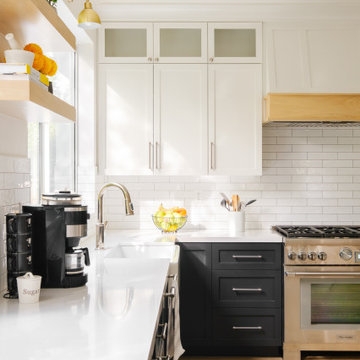
Black lowers and white uppers make for a crisp look in this farmhouse style kitchen. Wood touches on the hood and shelves add warmth. This client wanted a timeless look and updated features. Previous floor plan included a small island that was more in the way than functional.
Removing the island and adding a peninsula created a better work flow and more storage as well as seating for the family and a place for friends to gather.
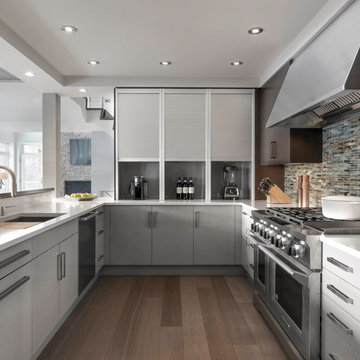
Susan Teara, photographer
Large trendy l-shaped light wood floor and beige floor open concept kitchen photo in Burlington with an undermount sink, flat-panel cabinets, dark wood cabinets, solid surface countertops, multicolored backsplash, mosaic tile backsplash, stainless steel appliances and a peninsula
Large trendy l-shaped light wood floor and beige floor open concept kitchen photo in Burlington with an undermount sink, flat-panel cabinets, dark wood cabinets, solid surface countertops, multicolored backsplash, mosaic tile backsplash, stainless steel appliances and a peninsula
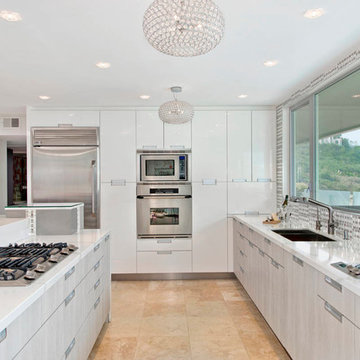
Open concept kitchen - mid-sized contemporary l-shaped travertine floor and beige floor open concept kitchen idea in San Diego with an undermount sink, flat-panel cabinets, gray cabinets, stainless steel appliances, a peninsula, multicolored backsplash, mosaic tile backsplash, solid surface countertops and white countertops
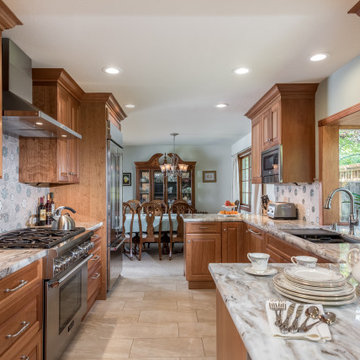
Inspiration for a timeless u-shaped beige floor kitchen remodel in San Francisco with an undermount sink, raised-panel cabinets, medium tone wood cabinets, stainless steel appliances, a peninsula and gray countertops
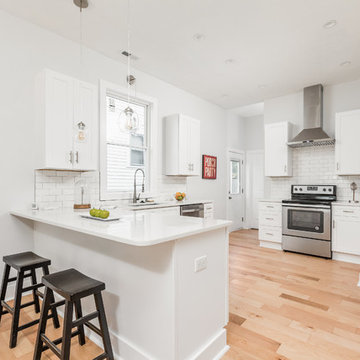
Mid-sized transitional light wood floor and beige floor kitchen photo in Indianapolis with an undermount sink, white cabinets, granite countertops, white backsplash, stainless steel appliances, a peninsula, white countertops, shaker cabinets and subway tile backsplash
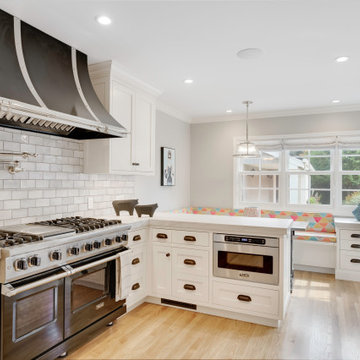
Transitional u-shaped light wood floor and beige floor eat-in kitchen photo in San Francisco with shaker cabinets, white cabinets, white backsplash, subway tile backsplash, black appliances, a peninsula and white countertops
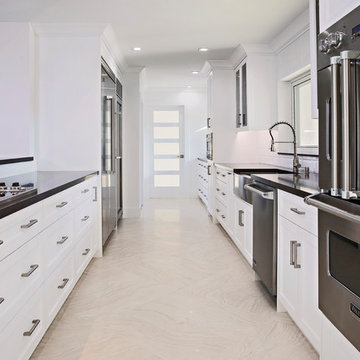
Example of a transitional galley beige floor kitchen design with a farmhouse sink, shaker cabinets, white cabinets, white backsplash, stainless steel appliances, a peninsula and black countertops
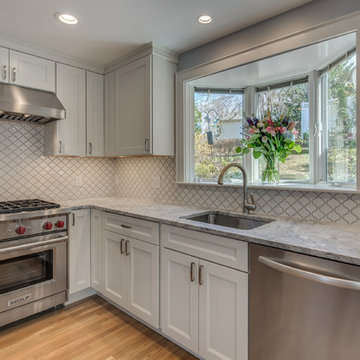
Example of a large classic u-shaped light wood floor and beige floor eat-in kitchen design in Boston with an undermount sink, recessed-panel cabinets, white cabinets, granite countertops, white backsplash, porcelain backsplash, stainless steel appliances and a peninsula
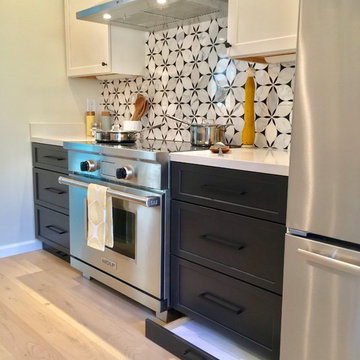
Inspiration for a small contemporary galley beige floor eat-in kitchen remodel in San Francisco with a single-bowl sink, shaker cabinets, white cabinets, quartz countertops, multicolored backsplash, marble backsplash, stainless steel appliances and a peninsula
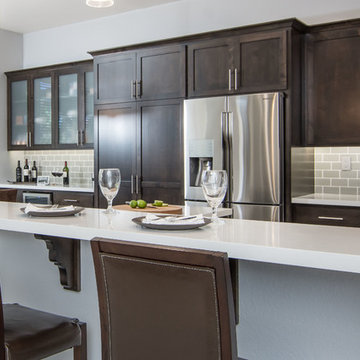
Brian Covington
Eat-in kitchen - mid-sized transitional u-shaped porcelain tile and beige floor eat-in kitchen idea in Los Angeles with an undermount sink, recessed-panel cabinets, dark wood cabinets, quartzite countertops, gray backsplash, glass tile backsplash, stainless steel appliances, a peninsula and white countertops
Eat-in kitchen - mid-sized transitional u-shaped porcelain tile and beige floor eat-in kitchen idea in Los Angeles with an undermount sink, recessed-panel cabinets, dark wood cabinets, quartzite countertops, gray backsplash, glass tile backsplash, stainless steel appliances, a peninsula and white countertops
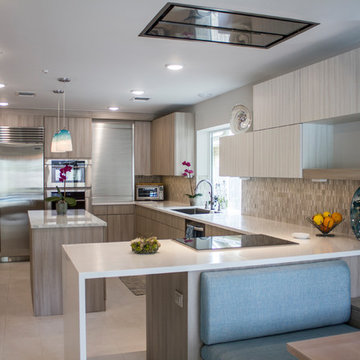
Dasha Parrott
Example of a large minimalist l-shaped porcelain tile and beige floor enclosed kitchen design in Houston with an undermount sink, flat-panel cabinets, light wood cabinets, granite countertops, beige backsplash, ceramic backsplash, stainless steel appliances and a peninsula
Example of a large minimalist l-shaped porcelain tile and beige floor enclosed kitchen design in Houston with an undermount sink, flat-panel cabinets, light wood cabinets, granite countertops, beige backsplash, ceramic backsplash, stainless steel appliances and a peninsula
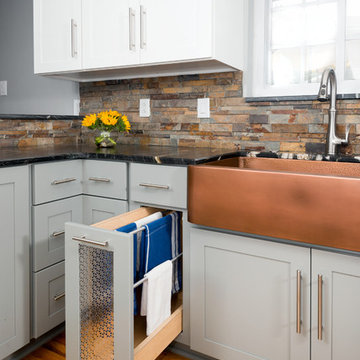
Eat-in kitchen - mid-sized transitional u-shaped medium tone wood floor and beige floor eat-in kitchen idea in Other with a farmhouse sink, shaker cabinets, gray cabinets, marble countertops, multicolored backsplash, stone tile backsplash, stainless steel appliances, a peninsula and black countertops
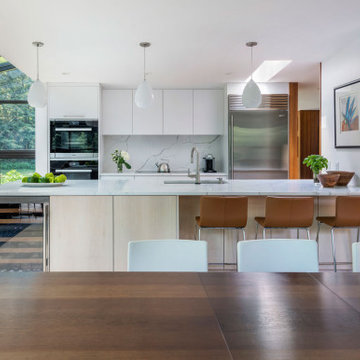
In the early 50s, Herbert and Ruth Weiss attended a lecture by Bauhaus founder Walter Gropius hosted by MIT. They were fascinated by Gropius’ description of the ‘Five Fields’ community of 60 houses he and his firm, The Architect’s Collaborative (TAC), were designing in Lexington, MA. The Weiss’ fell in love with Gropius’ vision for a grouping of 60 modern houses to be arrayed around eight acres of common land that would include a community pool and playground. They soon had one of their own.The original, TAC-designed house was a single-slope design with a modest footprint of 800 square feet. Several years later, the Weiss’ commissioned modernist architect Henry Hoover to add a living room wing and new entry to the house. Hoover’s design included a wall of glass which opens to a charming pond carved into the outcropping of granite ledge.
After living in the house for 65 years, the Weiss’ sold the house to our client, who asked us to design a renovation that would respect the integrity of the vintage modern architecture. Our design focused on reorienting the kitchen, opening it up to the family room. The bedroom wing was redesigned to create a principal bedroom with en-suite bathroom. Interior finishes were edited to create a more fluid relationship between the original TAC home and Hoover’s addition. We worked closely with the builder, Patriot Custom Homes, to install Solar electric panels married to an efficient heat pump heating and cooling system. These updates integrate modern touches and high efficiency into a striking piece of architectural history.
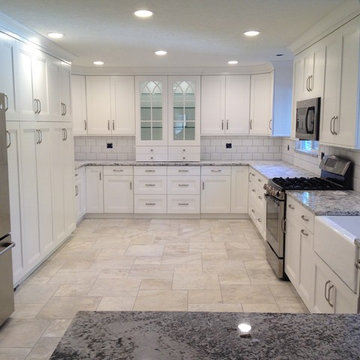
An end view of a very lovely and very special creation for the clients. They had a concept and I followed with the concept and some additions.
Inspiration for a large transitional u-shaped ceramic tile and beige floor enclosed kitchen remodel in Salt Lake City with a farmhouse sink, white cabinets, granite countertops, white backsplash, subway tile backsplash, stainless steel appliances, a peninsula, gray countertops and recessed-panel cabinets
Inspiration for a large transitional u-shaped ceramic tile and beige floor enclosed kitchen remodel in Salt Lake City with a farmhouse sink, white cabinets, granite countertops, white backsplash, subway tile backsplash, stainless steel appliances, a peninsula, gray countertops and recessed-panel cabinets

Example of a large minimalist u-shaped porcelain tile and beige floor enclosed kitchen design in New York with an undermount sink, flat-panel cabinets, white cabinets, quartz countertops, blue backsplash, glass sheet backsplash, stainless steel appliances, a peninsula and white countertops
Beige Floor Kitchen with a Peninsula Ideas
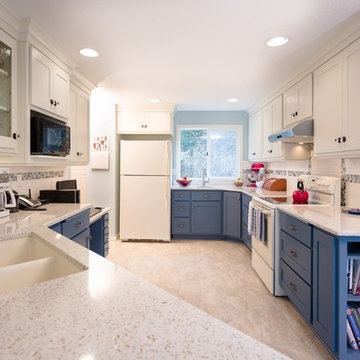
Grant Mott Photography
Eat-in kitchen - mid-sized traditional u-shaped linoleum floor and beige floor eat-in kitchen idea in Portland with an undermount sink, shaker cabinets, blue cabinets, glass countertops, multicolored backsplash, ceramic backsplash, white appliances and a peninsula
Eat-in kitchen - mid-sized traditional u-shaped linoleum floor and beige floor eat-in kitchen idea in Portland with an undermount sink, shaker cabinets, blue cabinets, glass countertops, multicolored backsplash, ceramic backsplash, white appliances and a peninsula
7






