Ceramic Tile Home Bar with Glass-Front Cabinets Ideas
Refine by:
Budget
Sort by:Popular Today
81 - 100 of 151 photos
Item 1 of 3

Tony Soluri Photography
Mid-sized trendy single-wall ceramic tile and black floor wet bar photo in Chicago with an undermount sink, glass-front cabinets, white cabinets, marble countertops, white backsplash, mirror backsplash and black countertops
Mid-sized trendy single-wall ceramic tile and black floor wet bar photo in Chicago with an undermount sink, glass-front cabinets, white cabinets, marble countertops, white backsplash, mirror backsplash and black countertops
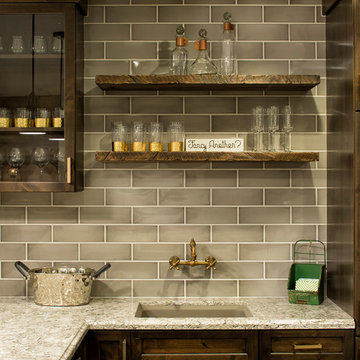
Landmark Photography
Example of a mid-sized beach style l-shaped ceramic tile wet bar design in Minneapolis with an undermount sink, dark wood cabinets, gray backsplash, glass-front cabinets, granite countertops, subway tile backsplash and gray countertops
Example of a mid-sized beach style l-shaped ceramic tile wet bar design in Minneapolis with an undermount sink, dark wood cabinets, gray backsplash, glass-front cabinets, granite countertops, subway tile backsplash and gray countertops
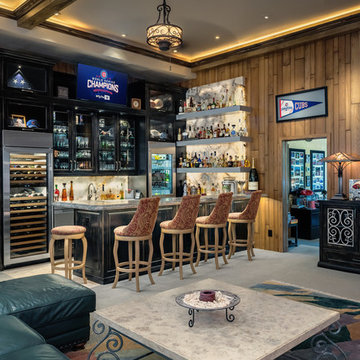
Michael Duerinckx
Large transitional ceramic tile and beige floor home bar photo in Phoenix with an undermount sink, glass-front cabinets, distressed cabinets, granite countertops, white backsplash and stone slab backsplash
Large transitional ceramic tile and beige floor home bar photo in Phoenix with an undermount sink, glass-front cabinets, distressed cabinets, granite countertops, white backsplash and stone slab backsplash
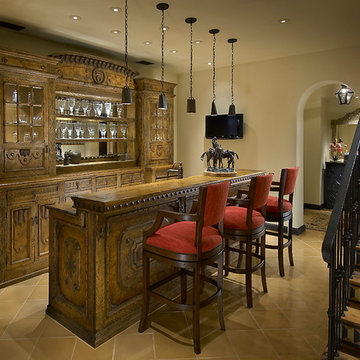
Mark Bosclair
Seated home bar - large mediterranean galley ceramic tile seated home bar idea in Phoenix with glass-front cabinets, dark wood cabinets, wood countertops, mirror backsplash and brown countertops
Seated home bar - large mediterranean galley ceramic tile seated home bar idea in Phoenix with glass-front cabinets, dark wood cabinets, wood countertops, mirror backsplash and brown countertops
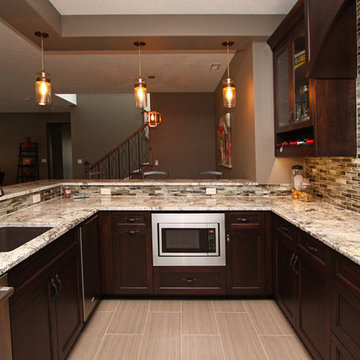
Inspiration for a mid-sized timeless u-shaped ceramic tile home bar remodel in Other with an undermount sink, glass-front cabinets, dark wood cabinets, granite countertops, brown backsplash and stone tile backsplash
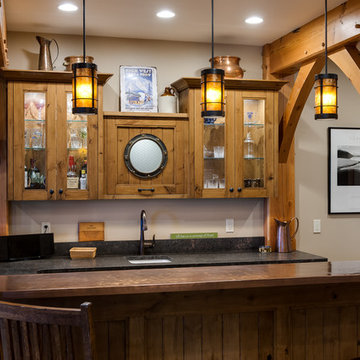
Seated home bar - mid-sized rustic u-shaped ceramic tile and beige floor seated home bar idea in Seattle with an undermount sink, glass-front cabinets, light wood cabinets and granite countertops
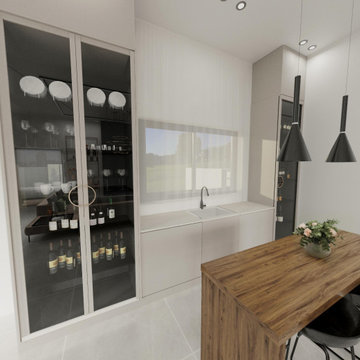
Home bar with island and glass shelving
Dry bar - mid-sized modern single-wall ceramic tile and gray floor dry bar idea in Los Angeles with a drop-in sink, glass-front cabinets, beige cabinets, quartz countertops, beige backsplash and beige countertops
Dry bar - mid-sized modern single-wall ceramic tile and gray floor dry bar idea in Los Angeles with a drop-in sink, glass-front cabinets, beige cabinets, quartz countertops, beige backsplash and beige countertops
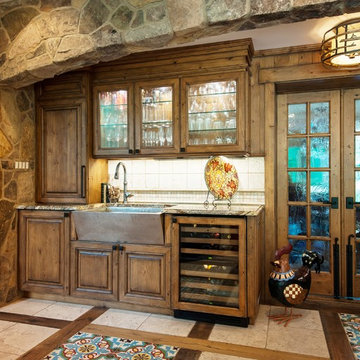
Close up of beverage center
Example of a large tuscan single-wall ceramic tile wet bar design in DC Metro with a drop-in sink, glass-front cabinets, medium tone wood cabinets, granite countertops, beige backsplash and stone tile backsplash
Example of a large tuscan single-wall ceramic tile wet bar design in DC Metro with a drop-in sink, glass-front cabinets, medium tone wood cabinets, granite countertops, beige backsplash and stone tile backsplash
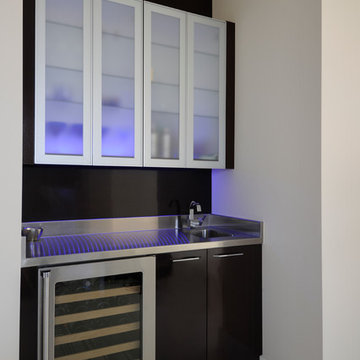
LED lights, Gloss Wengé Lacquer, stainless steel top with integrated sink
Small trendy single-wall ceramic tile and white floor wet bar photo in Miami with an integrated sink, glass-front cabinets, brown cabinets, stainless steel countertops, brown backsplash and glass sheet backsplash
Small trendy single-wall ceramic tile and white floor wet bar photo in Miami with an integrated sink, glass-front cabinets, brown cabinets, stainless steel countertops, brown backsplash and glass sheet backsplash

Unfinishes lower level gets an amazing face lift to a Prairie style inspired meca
Photos by Stuart Lorenz Photograpghy
Example of a mid-sized arts and crafts u-shaped ceramic tile and multicolored floor seated home bar design in Minneapolis with glass-front cabinets, medium tone wood cabinets, wood countertops and brown countertops
Example of a mid-sized arts and crafts u-shaped ceramic tile and multicolored floor seated home bar design in Minneapolis with glass-front cabinets, medium tone wood cabinets, wood countertops and brown countertops
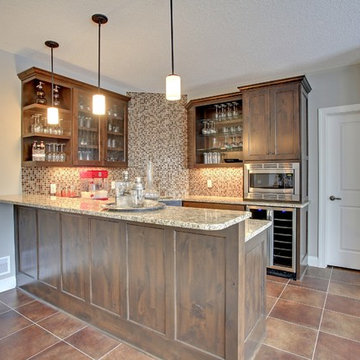
Basement bar and kitchenette for entertaining– the Super Bowl, the Oscars, or a sleepover party.
Photography by Spacecrafting
Large transitional u-shaped ceramic tile seated home bar photo in Minneapolis with an undermount sink, glass-front cabinets, dark wood cabinets, quartzite countertops, brown backsplash and mosaic tile backsplash
Large transitional u-shaped ceramic tile seated home bar photo in Minneapolis with an undermount sink, glass-front cabinets, dark wood cabinets, quartzite countertops, brown backsplash and mosaic tile backsplash
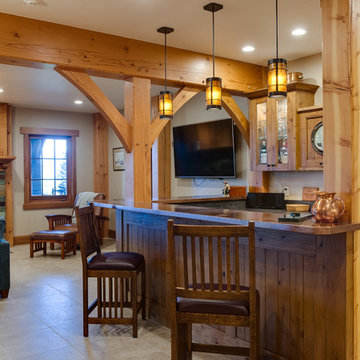
Example of a mid-sized mountain style u-shaped ceramic tile and beige floor seated home bar design in Seattle with an undermount sink, glass-front cabinets, light wood cabinets and granite countertops
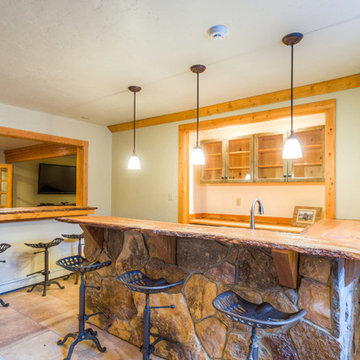
Christopher Weber - Orchestrated Light Photography
Mid-sized mountain style l-shaped ceramic tile home bar photo in Denver with medium tone wood cabinets, white backsplash and glass-front cabinets
Mid-sized mountain style l-shaped ceramic tile home bar photo in Denver with medium tone wood cabinets, white backsplash and glass-front cabinets
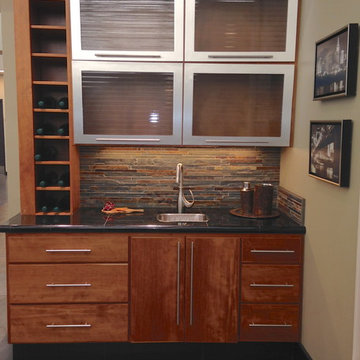
Inspiration for a small contemporary ceramic tile wet bar remodel in Cincinnati with a drop-in sink, glass-front cabinets, dark wood cabinets and granite countertops
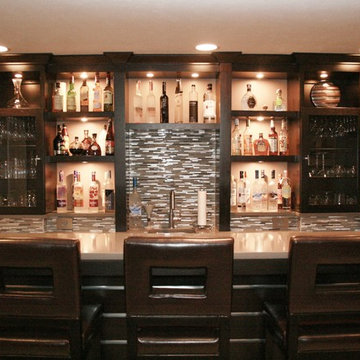
Example of a mid-sized trendy l-shaped ceramic tile seated home bar design in Chicago with an undermount sink, glass-front cabinets, dark wood cabinets, quartzite countertops, gray backsplash and ceramic backsplash
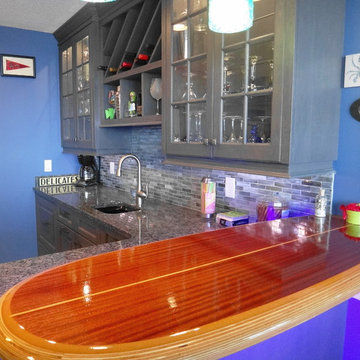
Surf themed wet bar off of the game room.
Photo: Eric Englehart
Boardwalk Builders, Rehoboth Beach, DE
www.boardwalkbuilders.com
Small beach style l-shaped ceramic tile wet bar photo in Other with glass-front cabinets, gray cabinets, granite countertops, multicolored backsplash and glass tile backsplash
Small beach style l-shaped ceramic tile wet bar photo in Other with glass-front cabinets, gray cabinets, granite countertops, multicolored backsplash and glass tile backsplash
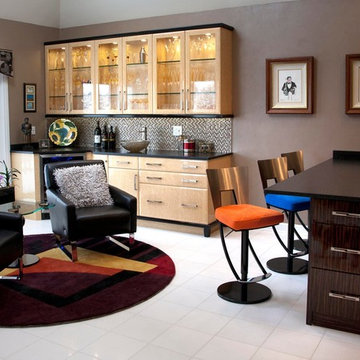
Mid-sized transitional l-shaped ceramic tile wet bar photo in Chicago with glass-front cabinets, light wood cabinets, solid surface countertops, multicolored backsplash and mosaic tile backsplash
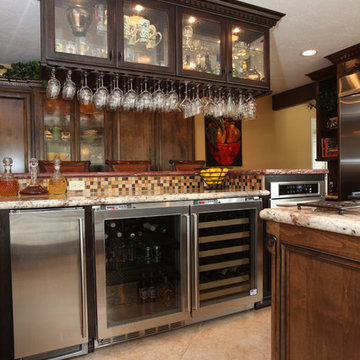
Jim Dorsey
Example of a mid-sized tuscan ceramic tile and beige floor wet bar design in Los Angeles with glass-front cabinets, dark wood cabinets, granite countertops, multicolored backsplash and mosaic tile backsplash
Example of a mid-sized tuscan ceramic tile and beige floor wet bar design in Los Angeles with glass-front cabinets, dark wood cabinets, granite countertops, multicolored backsplash and mosaic tile backsplash
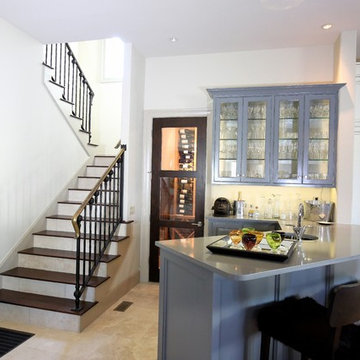
Seated home bar - large transitional u-shaped ceramic tile seated home bar idea in Oklahoma City with an undermount sink, glass-front cabinets and gray cabinets
Ceramic Tile Home Bar with Glass-Front Cabinets Ideas

Hex tile detailing around the circular window/seating area.
The centerpiece and focal point to this tiny home living room is the grand circular-shaped window which is actually two half-moon windows jointed together where the mango woof bartop is placed. This acts as a work and dining space. Hanging plants elevate the eye and draw it upward to the high ceilings. Colors are kept clean and bright to expand the space. The loveseat folds out into a sleeper and the ottoman/bench lifts to offer more storage. The round rug mirrors the window adding consistency. This tropical modern coastal Tiny Home is built on a trailer and is 8x24x14 feet. The blue exterior paint color is called cabana blue. The large circular window is quite the statement focal point for this how adding a ton of curb appeal. The round window is actually two round half-moon windows stuck together to form a circle. There is an indoor bar between the two windows to make the space more interactive and useful- important in a tiny home. There is also another interactive pass-through bar window on the deck leading to the kitchen making it essentially a wet bar. This window is mirrored with a second on the other side of the kitchen and the are actually repurposed french doors turned sideways. Even the front door is glass allowing for the maximum amount of light to brighten up this tiny home and make it feel spacious and open. This tiny home features a unique architectural design with curved ceiling beams and roofing, high vaulted ceilings, a tiled in shower with a skylight that points out over the tongue of the trailer saving space in the bathroom, and of course, the large bump-out circle window and awning window that provides dining spaces.
5





