Contemporary Light Wood Floor Kitchen Ideas
Refine by:
Budget
Sort by:Popular Today
121 - 140 of 55,360 photos
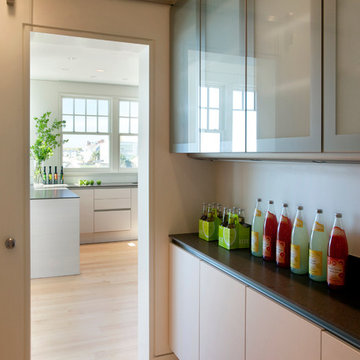
Having been neglected for nearly 50 years, this home was rescued by new owners who sought to restore the home to its original grandeur. Prominently located on the rocky shoreline, its presence welcomes all who enter into Marblehead from the Boston area. The exterior respects tradition; the interior combines tradition with a sparse respect for proportion, scale and unadorned beauty of space and light.
This project was featured in Design New England Magazine. http://bit.ly/SVResurrection
Photo Credit: Eric Roth
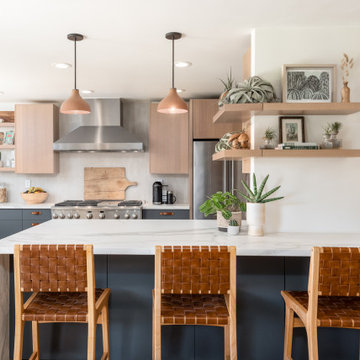
Trendy u-shaped light wood floor kitchen photo in San Francisco with flat-panel cabinets, light wood cabinets, quartz countertops, white backsplash, subway tile backsplash, an island and white countertops
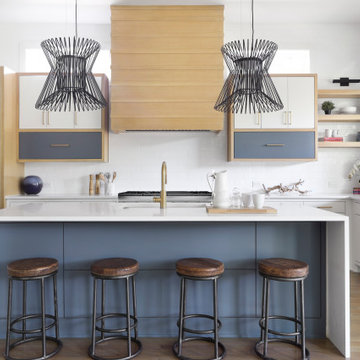
Inspiration for a contemporary u-shaped light wood floor and brown floor eat-in kitchen remodel in Dallas with an undermount sink, flat-panel cabinets, quartz countertops, white backsplash, subway tile backsplash, stainless steel appliances, an island and white countertops
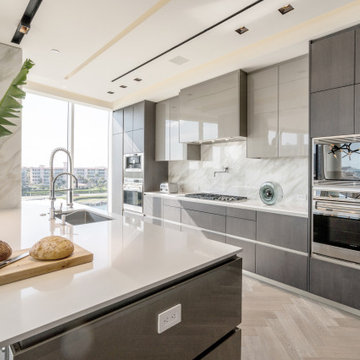
Inspiration for a contemporary galley light wood floor and beige floor kitchen remodel in Miami with an undermount sink, flat-panel cabinets, gray cabinets, gray backsplash, stone slab backsplash, stainless steel appliances, an island and white countertops
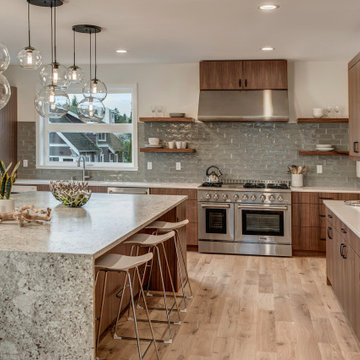
Kitchen - contemporary l-shaped light wood floor and beige floor kitchen idea in Seattle with an undermount sink, flat-panel cabinets, medium tone wood cabinets, gray backsplash, stainless steel appliances, an island and white countertops
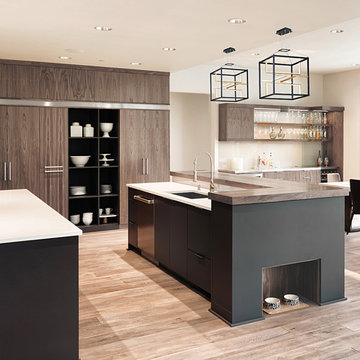
Inspiration for a large contemporary l-shaped light wood floor and brown floor eat-in kitchen remodel in Portland with an undermount sink, flat-panel cabinets, medium tone wood cabinets, quartz countertops, stainless steel appliances, an island and white countertops
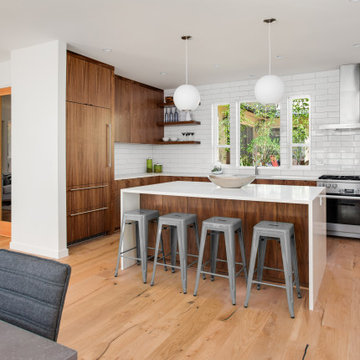
Inspiration for a contemporary l-shaped light wood floor and beige floor open concept kitchen remodel in New York with an undermount sink, flat-panel cabinets, dark wood cabinets, white backsplash, stainless steel appliances, an island and white countertops
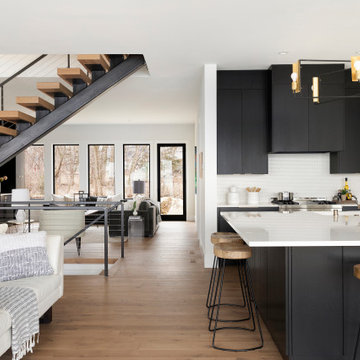
Large trendy l-shaped light wood floor and brown floor eat-in kitchen photo in Minneapolis with a farmhouse sink, flat-panel cabinets, black cabinets, granite countertops, white backsplash, ceramic backsplash, stainless steel appliances, an island and white countertops
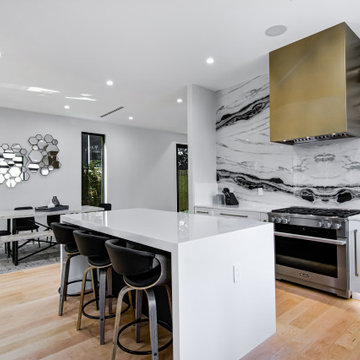
This is a contemporary kitchen with black and white shaker door styles, hard oversized hardware. The backsplash is 2 large book matching porcelain slabs in a style called panda. The hood was custom done by a metal fabricator.

Kitchen - mid-sized contemporary l-shaped light wood floor and brown floor kitchen idea in Other with an integrated sink, shaker cabinets, gray cabinets, quartz countertops, white backsplash, quartz backsplash, stainless steel appliances, an island and white countertops
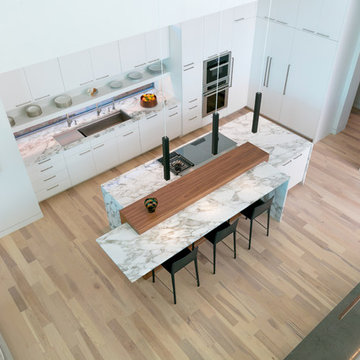
Built by NWC Construction
Ryan Gamma Photography
Example of a large trendy l-shaped light wood floor and multicolored floor open concept kitchen design in Tampa with a triple-bowl sink, flat-panel cabinets, white cabinets, quartzite countertops, white backsplash, window backsplash, paneled appliances and an island
Example of a large trendy l-shaped light wood floor and multicolored floor open concept kitchen design in Tampa with a triple-bowl sink, flat-panel cabinets, white cabinets, quartzite countertops, white backsplash, window backsplash, paneled appliances and an island
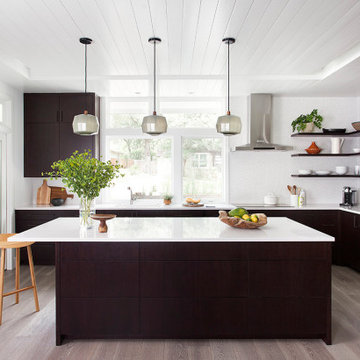
Example of a trendy l-shaped light wood floor, gray floor and shiplap ceiling kitchen design in Austin with flat-panel cabinets, dark wood cabinets, stainless steel appliances, an island and white countertops
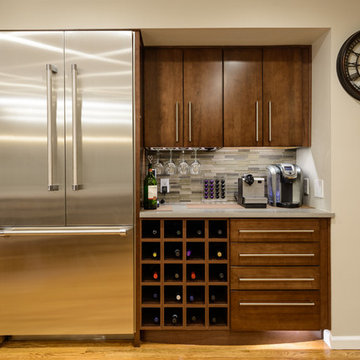
Andrew Clark
Example of a mid-sized trendy l-shaped light wood floor and brown floor open concept kitchen design in Denver with an undermount sink, flat-panel cabinets, dark wood cabinets, marble countertops, multicolored backsplash, matchstick tile backsplash, stainless steel appliances and an island
Example of a mid-sized trendy l-shaped light wood floor and brown floor open concept kitchen design in Denver with an undermount sink, flat-panel cabinets, dark wood cabinets, marble countertops, multicolored backsplash, matchstick tile backsplash, stainless steel appliances and an island
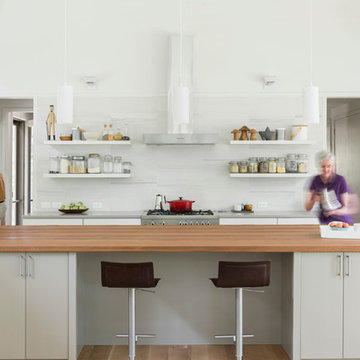
A modern, bright and white galley kitchen with large wooden island and a tile backsplash wall. The pantry and sink are to the side, making the kitchen a place for the family to spend.
A new interpretation of utilitarian farm structures. This mountain modern home sits in the foothills of North Carolina and brings a distinctly modern element to a rural working farm. It got its name because it was built to structurally support a series of hammocks that can be hung when the homeowners family comes for extended stays biannually. The hammocks can easily be taken down or moved to a different location and allows the home to hold many people comfortably under one roof.
2016 Todd Crawford Photography
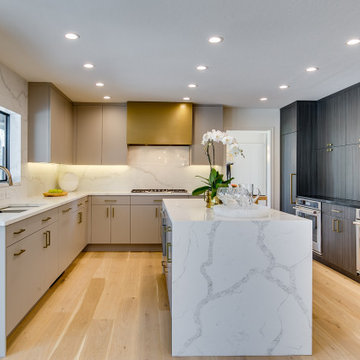
Kitchen - contemporary u-shaped light wood floor and beige floor kitchen idea in Oklahoma City with an undermount sink, flat-panel cabinets, gray cabinets, white backsplash, stainless steel appliances, an island and white countertops
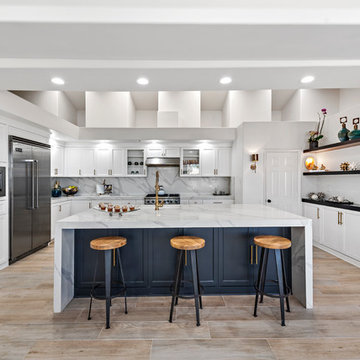
Bowman Group Media
Kitchen - contemporary u-shaped light wood floor and beige floor kitchen idea in Orange County with shaker cabinets, white cabinets, stainless steel appliances, an island and white countertops
Kitchen - contemporary u-shaped light wood floor and beige floor kitchen idea in Orange County with shaker cabinets, white cabinets, stainless steel appliances, an island and white countertops
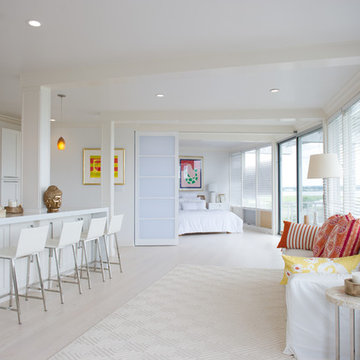
Inspiration for a large contemporary single-wall light wood floor open concept kitchen remodel in New York with an undermount sink, shaker cabinets, white cabinets, marble countertops, gray backsplash, mosaic tile backsplash, stainless steel appliances and an island

Inspiration for a contemporary galley light wood floor, beige floor and wood ceiling kitchen remodel in New York with flat-panel cabinets, medium tone wood cabinets, paneled appliances, an island and black countertops
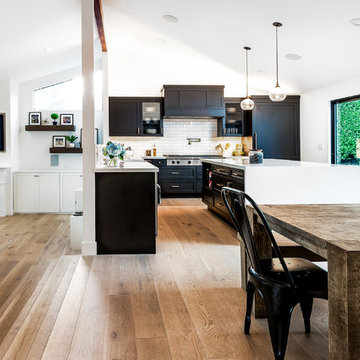
Large trendy l-shaped light wood floor and beige floor eat-in kitchen photo in San Francisco with a farmhouse sink, shaker cabinets, quartz countertops, white backsplash, ceramic backsplash, paneled appliances, an island, white countertops and black cabinets
Contemporary Light Wood Floor Kitchen Ideas
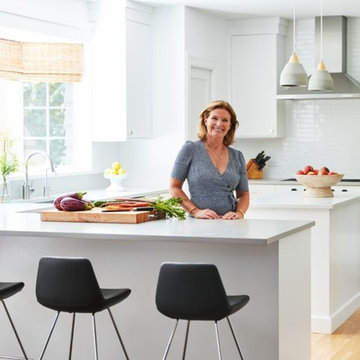
Peninsula seating for 4 keeps the kids/guests out of the work zone.
Large trendy u-shaped light wood floor kitchen photo in New York with an undermount sink, flat-panel cabinets, white cabinets, quartz countertops, white backsplash, subway tile backsplash, stainless steel appliances, an island and gray countertops
Large trendy u-shaped light wood floor kitchen photo in New York with an undermount sink, flat-panel cabinets, white cabinets, quartz countertops, white backsplash, subway tile backsplash, stainless steel appliances, an island and gray countertops
7





