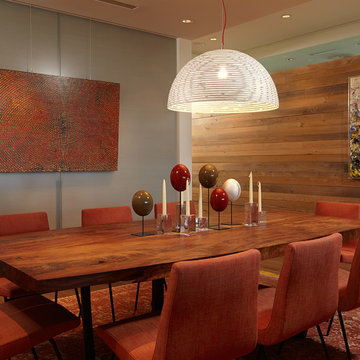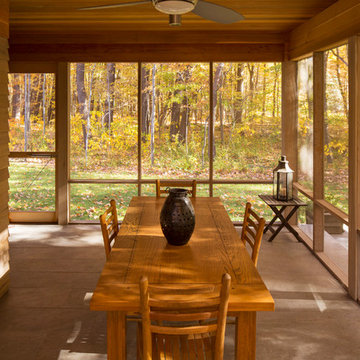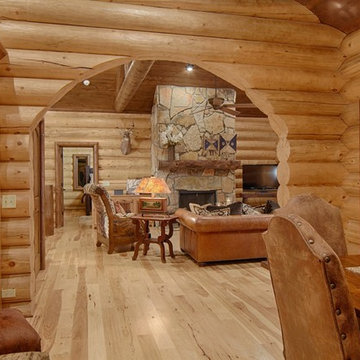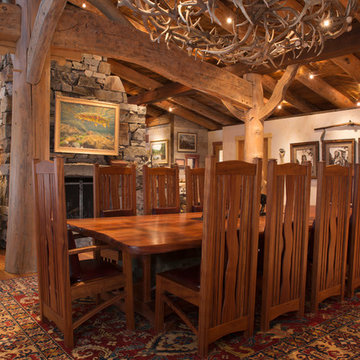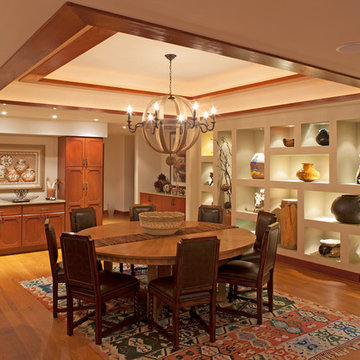Dining Room Ideas
Refine by:
Budget
Sort by:Popular Today
1 - 20 of 10,617 photos
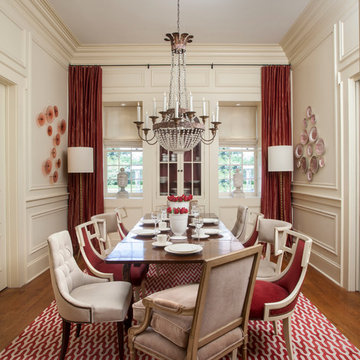
CHAD CHENIER PHOTOGRAPHY
Enclosed dining room - traditional medium tone wood floor enclosed dining room idea in New Orleans with beige walls
Enclosed dining room - traditional medium tone wood floor enclosed dining room idea in New Orleans with beige walls

Photo: Rachel Loewen © 2019 Houzz
Inspiration for a tropical light wood floor dining room remodel in Chicago with green walls and a standard fireplace
Inspiration for a tropical light wood floor dining room remodel in Chicago with green walls and a standard fireplace
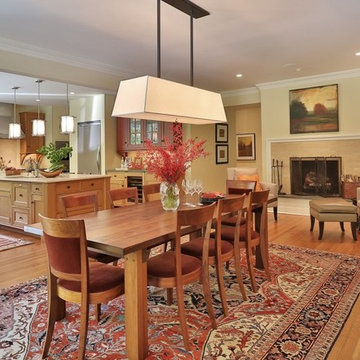
Example of a classic great room design in New York with beige walls, a standard fireplace and a tile fireplace

Farmhouse light wood floor and exposed beam breakfast nook photo in Portland Maine with beige walls
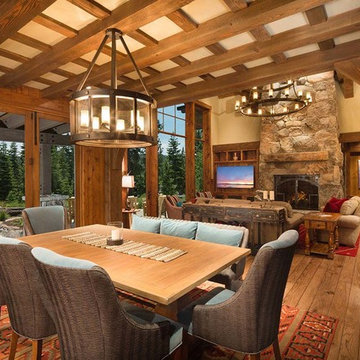
Tom Zikas
Large mountain style medium tone wood floor great room photo in Other with beige walls
Large mountain style medium tone wood floor great room photo in Other with beige walls
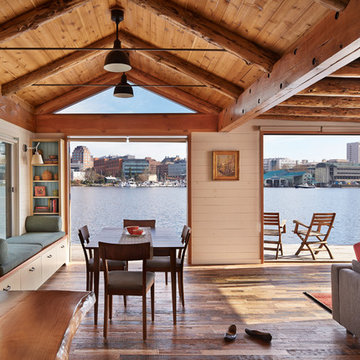
Benjamin Benschneider
Beach style brown floor dining room photo in Seattle with beige walls
Beach style brown floor dining room photo in Seattle with beige walls

Dining and living of this rustic cottage by Sisson Dupont and Carder. Neutral and grays.
Great room - small rustic painted wood floor and brown floor great room idea in Other with gray walls, a standard fireplace and a stone fireplace
Great room - small rustic painted wood floor and brown floor great room idea in Other with gray walls, a standard fireplace and a stone fireplace
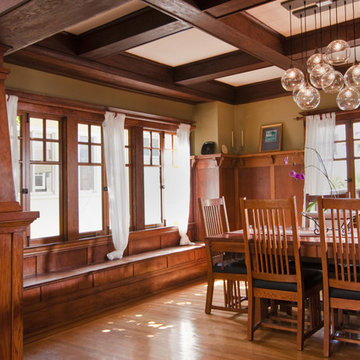
This charming Craftsman classic style home has a large inviting front porch, original architectural details and woodwork throughout. The original two-story 1,963 sq foot home was built in 1912 with 4 bedrooms and 1 bathroom. Our design build project added 700 sq feet to the home and 1,050 sq feet to the outdoor living space. This outdoor living space included a roof top deck and a 2 story lower deck all made of Ipe decking and traditional custom designed railings. In the formal dining room, our master craftsman restored and rebuilt the trim, wainscoting, beamed ceilings, and the built-in hutch. The quaint kitchen was brought back to life with new cabinetry made from douglas fir and also upgraded with a brand new bathroom and laundry room. Throughout the home we replaced the windows with energy effecient double pane windows and new hardwood floors that also provide radiant heating. It is evident that attention to detail was a primary focus during this project as our team worked diligently to maintain the traditional look and feel of the home
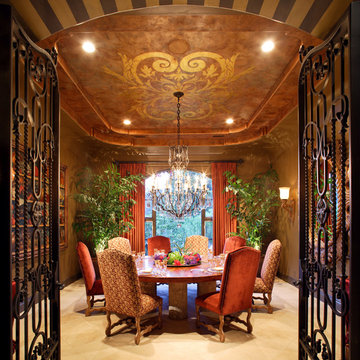
All Rights Reserved. Copyright 2012 Celadon Studio and Fine Art.
Example of a classic enclosed dining room design in Los Angeles with brown walls
Example of a classic enclosed dining room design in Los Angeles with brown walls
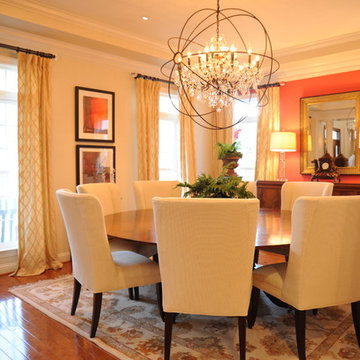
San Diego Interior Design Firm, Robeson Design Interiors, Interior Design & Photo Styling | Please Note: For information on items seen in these photos, leave a comment. For info about our work: info@robesondesign.com
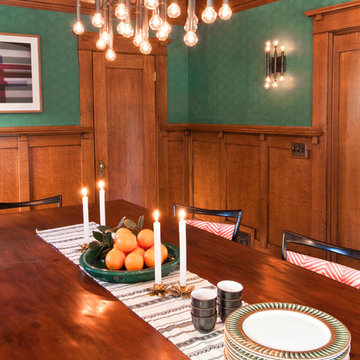
Avesha Michael
Example of an eclectic dining room design in Los Angeles
Example of an eclectic dining room design in Los Angeles
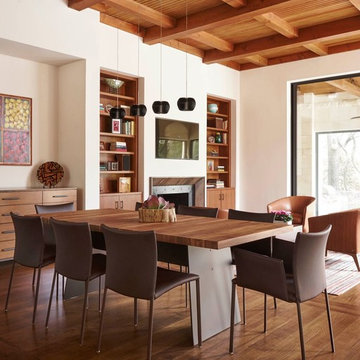
Great room - contemporary medium tone wood floor great room idea in Dallas with white walls
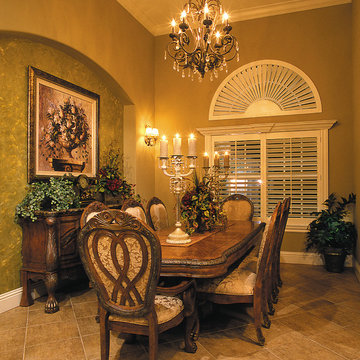
Dining Room. The Sater Design Collection's luxury, Mediterranean home plan "Kinsey" (Plan #6756). saterdesign.com
Example of a mid-sized tuscan ceramic tile enclosed dining room design in Miami with beige walls and no fireplace
Example of a mid-sized tuscan ceramic tile enclosed dining room design in Miami with beige walls and no fireplace
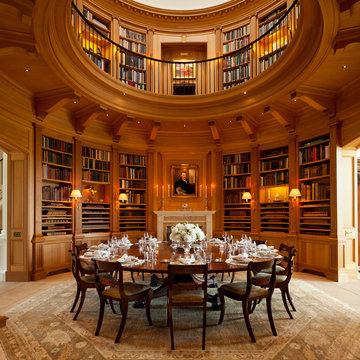
Photography by Gordon Beall
Ornate beige floor enclosed dining room photo in Other with brown walls, a standard fireplace and a stone fireplace
Ornate beige floor enclosed dining room photo in Other with brown walls, a standard fireplace and a stone fireplace
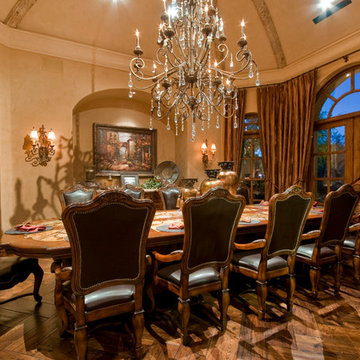
Inspiration for a mediterranean medium tone wood floor kitchen/dining room combo remodel in Phoenix with no fireplace and beige walls
Dining Room Ideas
1






