Enclosed Kitchen with Light Wood Cabinets Ideas
Refine by:
Budget
Sort by:Popular Today
41 - 60 of 8,335 photos
Item 1 of 3
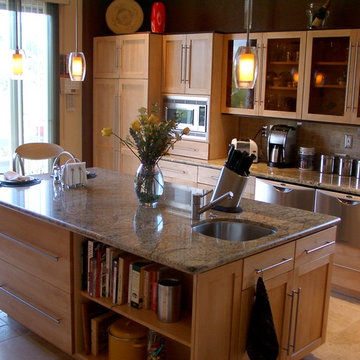
Shaker Maple Door by Dura Supreme. Natural Maple, Granite Counters, Fisher Paykel Dish Drawers, Built-in Microwave, Glass Cabinets
Inspiration for a mid-sized contemporary single-wall travertine floor enclosed kitchen remodel in San Francisco with an undermount sink, recessed-panel cabinets, light wood cabinets, granite countertops, beige backsplash, stone tile backsplash, stainless steel appliances and an island
Inspiration for a mid-sized contemporary single-wall travertine floor enclosed kitchen remodel in San Francisco with an undermount sink, recessed-panel cabinets, light wood cabinets, granite countertops, beige backsplash, stone tile backsplash, stainless steel appliances and an island
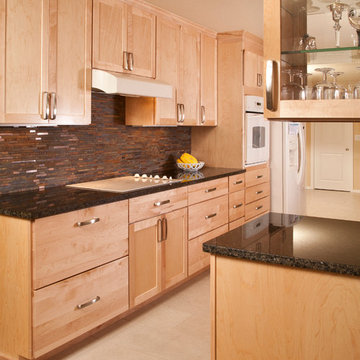
Roger Turk - Northlight Photography
Example of a small trendy galley porcelain tile enclosed kitchen design in Seattle with an undermount sink, recessed-panel cabinets, light wood cabinets, granite countertops, multicolored backsplash, stone tile backsplash, white appliances and no island
Example of a small trendy galley porcelain tile enclosed kitchen design in Seattle with an undermount sink, recessed-panel cabinets, light wood cabinets, granite countertops, multicolored backsplash, stone tile backsplash, white appliances and no island
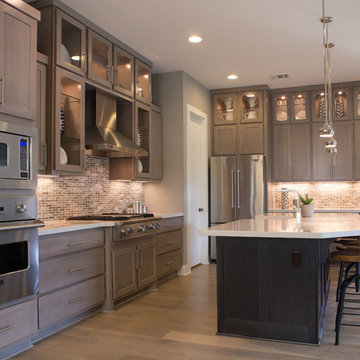
Inspiration for a large transitional l-shaped medium tone wood floor and brown floor enclosed kitchen remodel in Austin with a farmhouse sink, shaker cabinets, light wood cabinets, quartzite countertops, beige backsplash, mosaic tile backsplash, stainless steel appliances, an island and white countertops
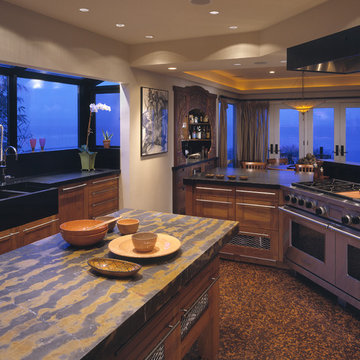
Inspiration for a mid-sized enclosed kitchen remodel in Seattle with a double-bowl sink, beaded inset cabinets, light wood cabinets, granite countertops, stainless steel appliances and an island

Transitional kitchen features modern White counter tops and Shaker doors, Knotty Alder cabinets and rustic wood flooring. Mesquite raised bar counter top and Schluter edging at the top of the cabinets are unique design features. Commercial range and range hood used on the project, and lights in the canopy above the sink are special features as well.
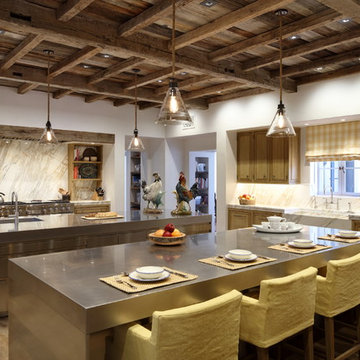
Example of a tuscan light wood floor and beige floor enclosed kitchen design in Los Angeles with a farmhouse sink, light wood cabinets, stainless steel appliances and two islands
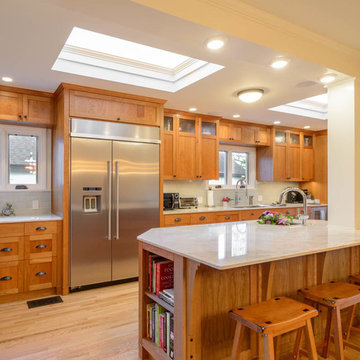
Large elegant single-wall enclosed kitchen photo in Los Angeles with an undermount sink, shaker cabinets, light wood cabinets, marble countertops, blue backsplash, subway tile backsplash, stainless steel appliances and an island

Enclosed kitchen - modern u-shaped light wood floor enclosed kitchen idea in Denver with an undermount sink, light wood cabinets, quartz countertops, blue backsplash, glass tile backsplash, stainless steel appliances and black countertops
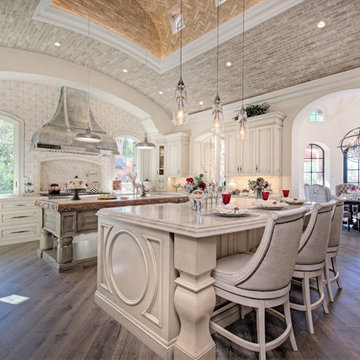
This French Villa kitchen features two large islands centered in the middle with hidden warming drawers and extra shelving.
Example of a huge cottage chic u-shaped dark wood floor and brown floor enclosed kitchen design in Phoenix with a farmhouse sink, raised-panel cabinets, light wood cabinets, quartzite countertops, multicolored backsplash, porcelain backsplash, stainless steel appliances, two islands and beige countertops
Example of a huge cottage chic u-shaped dark wood floor and brown floor enclosed kitchen design in Phoenix with a farmhouse sink, raised-panel cabinets, light wood cabinets, quartzite countertops, multicolored backsplash, porcelain backsplash, stainless steel appliances, two islands and beige countertops
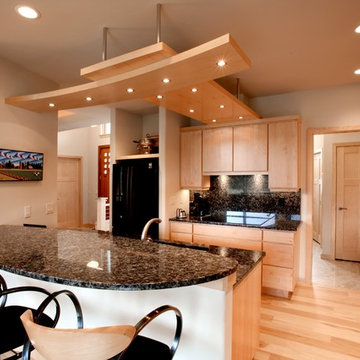
Kitchen with island.
Enclosed kitchen - mid-sized contemporary u-shaped light wood floor enclosed kitchen idea in Other with an undermount sink, flat-panel cabinets, light wood cabinets, granite countertops, black backsplash, stone slab backsplash and an island
Enclosed kitchen - mid-sized contemporary u-shaped light wood floor enclosed kitchen idea in Other with an undermount sink, flat-panel cabinets, light wood cabinets, granite countertops, black backsplash, stone slab backsplash and an island

Farshid Assassi
Example of a large trendy u-shaped limestone floor and gray floor enclosed kitchen design in Cedar Rapids with a drop-in sink, flat-panel cabinets, light wood cabinets, granite countertops, glass tile backsplash, stainless steel appliances, an island and gray backsplash
Example of a large trendy u-shaped limestone floor and gray floor enclosed kitchen design in Cedar Rapids with a drop-in sink, flat-panel cabinets, light wood cabinets, granite countertops, glass tile backsplash, stainless steel appliances, an island and gray backsplash
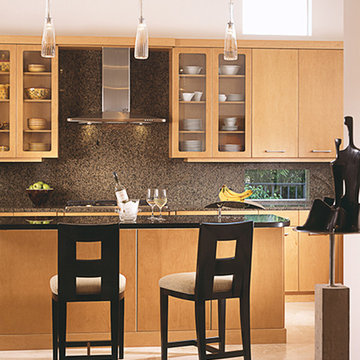
The open floor plan of the single island kitchen reinforces the modern look and feel of the home and features bar seating for a quick informal meal.
Huge minimalist single-wall limestone floor enclosed kitchen photo in Miami with flat-panel cabinets, light wood cabinets, granite countertops, multicolored backsplash, stone slab backsplash and an island
Huge minimalist single-wall limestone floor enclosed kitchen photo in Miami with flat-panel cabinets, light wood cabinets, granite countertops, multicolored backsplash, stone slab backsplash and an island
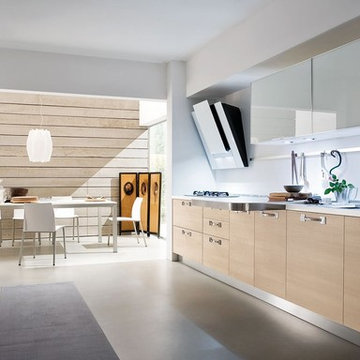
Light and modern. This kitchen is from the Joy Collection. There are different colors available from white, light wood to dark brown. There are stainless steel accents and gloss and matt finishes.
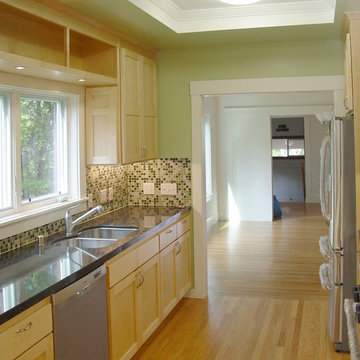
Remodeled kitchen in the expanded house
Mid-sized trendy galley medium tone wood floor and yellow floor enclosed kitchen photo in San Francisco with a double-bowl sink, shaker cabinets, light wood cabinets, granite countertops, multicolored backsplash, glass tile backsplash, stainless steel appliances and no island
Mid-sized trendy galley medium tone wood floor and yellow floor enclosed kitchen photo in San Francisco with a double-bowl sink, shaker cabinets, light wood cabinets, granite countertops, multicolored backsplash, glass tile backsplash, stainless steel appliances and no island
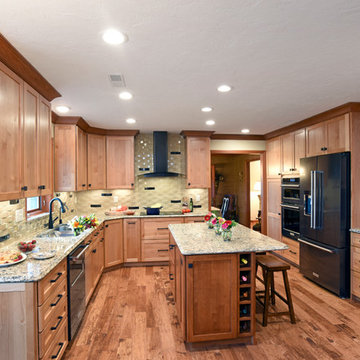
©2017 Daniel Feldkamp Photography
Example of a large transitional u-shaped medium tone wood floor and brown floor enclosed kitchen design in Other with an undermount sink, flat-panel cabinets, light wood cabinets, quartz countertops, beige backsplash, ceramic backsplash, black appliances, an island and beige countertops
Example of a large transitional u-shaped medium tone wood floor and brown floor enclosed kitchen design in Other with an undermount sink, flat-panel cabinets, light wood cabinets, quartz countertops, beige backsplash, ceramic backsplash, black appliances, an island and beige countertops
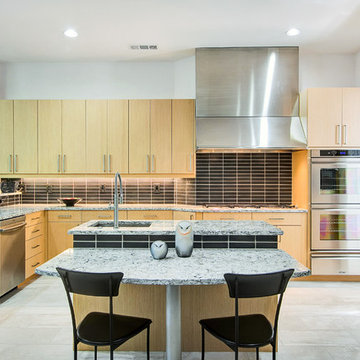
Mid-century modern kitchen and butler's pantry by Kitchen Design Concepts in Dallas, TX.
This kitchen features Ultra Craft Rift Cut Oak (vertical) with a Natural finish in the Slab door style, Pratt & Larsen 3x8 "Metallic C602" tile backsplash in a straight lay, 3cm Cambria Bellingham countertops, Daltile Exquisite Ivory 12x24 porcelain floor tiles layed in a brick pattern, Blanco sinks, and appliances from Dacor including a 54" wall hood and 36" gas cooktop.
Photo Credit: Unique Exposure Photography
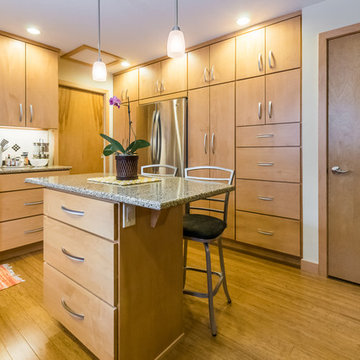
This kitchen keeps the original mid-century flavor while creating more storage and allowing for better organization.
Buras Photography
Mid-sized mid-century modern u-shaped bamboo floor enclosed kitchen photo in Chicago with an undermount sink, flat-panel cabinets, light wood cabinets, granite countertops, white backsplash, ceramic backsplash, stainless steel appliances and an island
Mid-sized mid-century modern u-shaped bamboo floor enclosed kitchen photo in Chicago with an undermount sink, flat-panel cabinets, light wood cabinets, granite countertops, white backsplash, ceramic backsplash, stainless steel appliances and an island
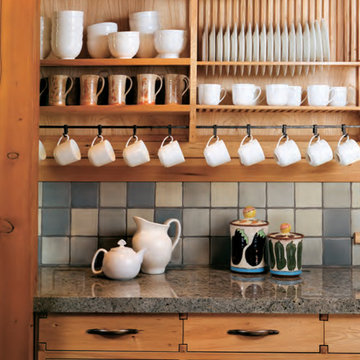
DETAILS THAT CARRY THROUGH THE HOUSE: METAL , THICK SLABS,RECLAIMED WESTERN WOODS AND SWEEPING VIEWS OF ASPEN. This mountain house features hand-crafted, forged iron crown; custom-made hood and tile; and reclaimed elm and walnut wood details.
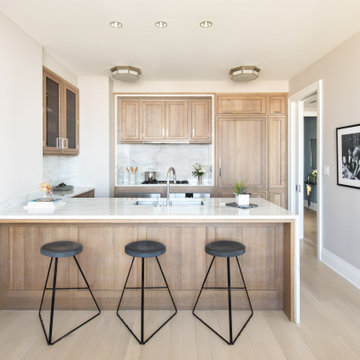
THIRTY PARK PLACE - WHERE VIEWS KISS THE SKY
82 FLOORS, 157 LUXURY RESIDENCES FEATURING BILOTTA COLLECTION KITCHENS & PANTRIES
SWEEPING VIEWS OF NEW YORK CITY & BEYOND ALL PERCHED ABOVE AND SERVICED BY FOUR SEASONS HOTEL, NEW YORK, DOWNTOWN
In a collaboration with Silverstein Properties, Tishman Construction, Robert A. M. Stern and SLCE Architects, Bilotta supplied 157 kitchens and pantries over 82 floors in the legendary Four Seasons’ downtown New York location. Custom “Bilotta Collection” cabinetry in richly-grained quarter-sawn white oak with a custom pearlescent top coat was chosen for these luxurious light-filled residences with sweeping views of the city. Perched atop the Four Seasons, homeowners enjoy an opulent five-star lifestyle, with access to all the hotel’s conveniences and services, as well as its dining and entertainment options, literally at their doorstep.
Enclosed Kitchen with Light Wood Cabinets Ideas
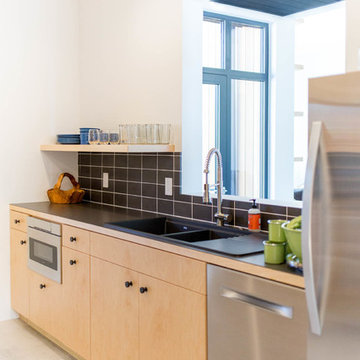
Modern Galley kitchen with thoughtful design; Open shelving, tilt turn aluminum windows, black-matte subway tile, and a wood surround breakfast nook.
Example of a mid-sized minimalist galley concrete floor enclosed kitchen design in Other with an undermount sink, flat-panel cabinets, light wood cabinets, solid surface countertops, black backsplash, subway tile backsplash, stainless steel appliances and no island
Example of a mid-sized minimalist galley concrete floor enclosed kitchen design in Other with an undermount sink, flat-panel cabinets, light wood cabinets, solid surface countertops, black backsplash, subway tile backsplash, stainless steel appliances and no island
3





