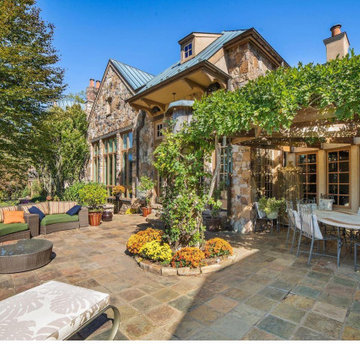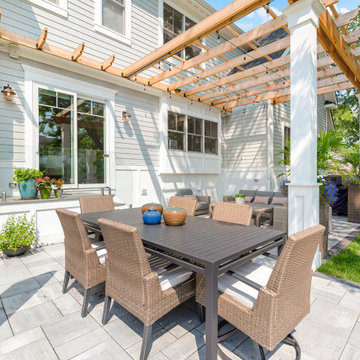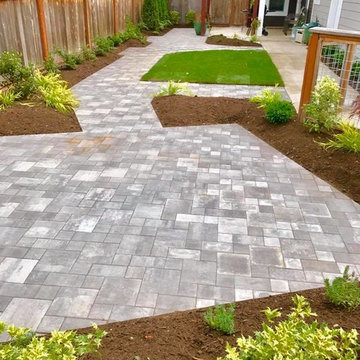Farmhouse Outdoor Design Ideas with a Pergola
Sort by:Popular Today
101 - 120 of 764 photos
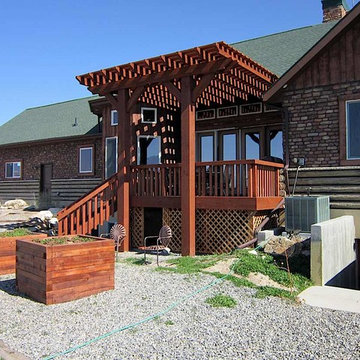
Added some shade over the entryway with an attached timber frame pergola kit. The timber grow boxes give it a warm balanced touch.
Cottage porch idea in Salt Lake City with a pergola
Cottage porch idea in Salt Lake City with a pergola
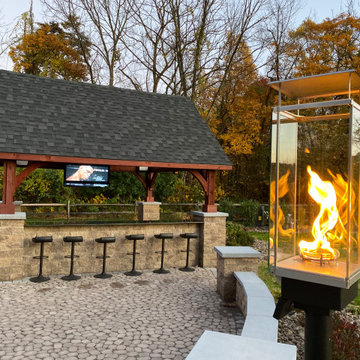
This project features an in ground pool, paver patio and walkway, roof structure, outdoor bar area, seat wall, columns, outdoor lighting, landscape lighting and fire lamps.
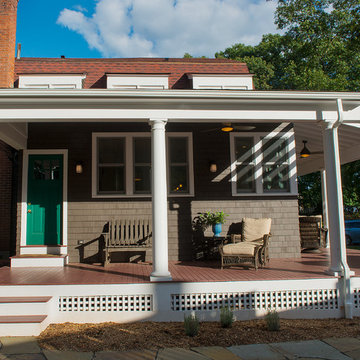
Photo by Jody Dole
This was a fast-track design-build project which began design in July and ended construction before Christmas. The scope included additions and first and second floor renovations. The house is an early 1900’s gambrel style with painted wood shingle siding and mission style detailing. On the first and second floor we removed previously constructed awkward additions and extended the gambrel style roof to make room for a large kitchen on the first floor and a master bathroom and bedroom on the second floor. We also added two new dormers to match the existing dormers to bring light into the master shower and new bedroom. We refinished the wood floors, repainted all of the walls and trim, added new vintage style light fixtures, and created a new half and kid’s bath. We also added new millwork features to continue the existing level of detail and texture within the house. A wrap-around covered porch with a corner trellis was also added, which provides a perfect opportunity to enjoy the back-yard. A wonderful project!
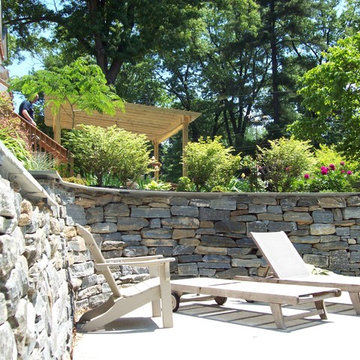
Example of a country backyard stone outdoor patio shower design in Philadelphia with a pergola
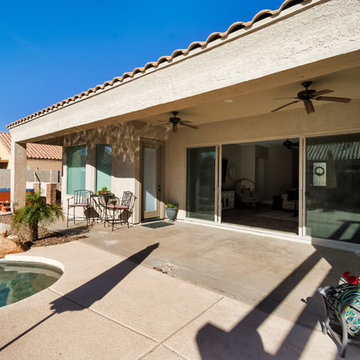
We removed a built in entertainment center, two beams and several walls to make room for three new sliding doors, two of which open from the middle to create indoor-outdoor living. To replace the two beams, we added a LARGE beam across the entire house to support the roof. We also built the outdoor fireplace, installed pavers, and a large pergola.
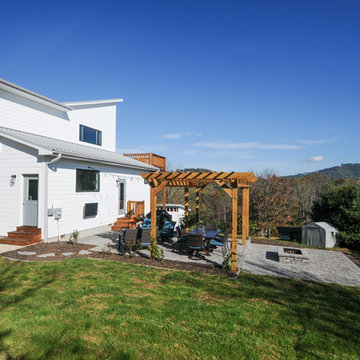
Outdoor sitting area with fire pit and pergola.
Example of a mid-sized farmhouse backyard concrete paver patio design in Other with a fire pit and a pergola
Example of a mid-sized farmhouse backyard concrete paver patio design in Other with a fire pit and a pergola
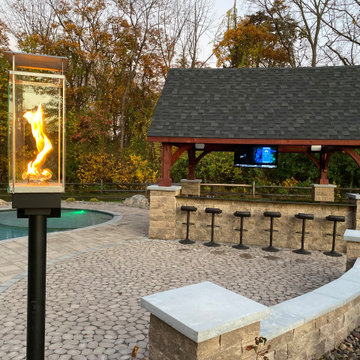
This project features an in ground pool, paver patio and walkway, roof structure, outdoor bar area, seat wall, columns, outdoor lighting, landscape lighting and fire lamps.
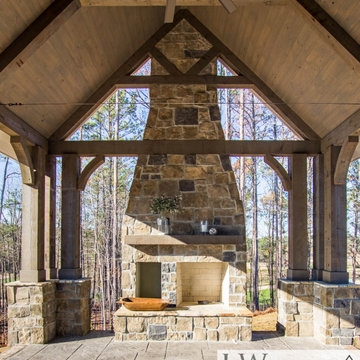
Large cottage backyard outdoor kitchen deck photo in Birmingham with a pergola
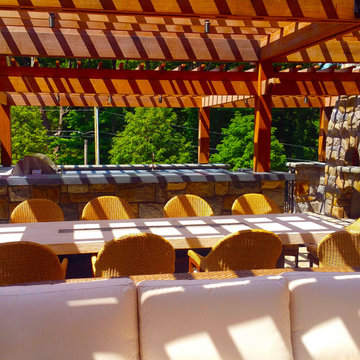
Inspiration for a huge country backyard stone patio kitchen remodel in New York with a pergola
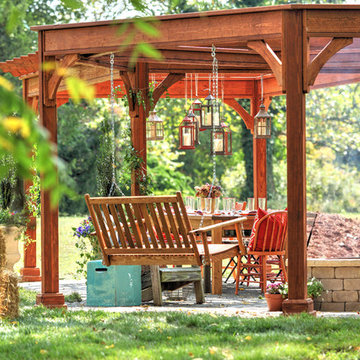
Bruce Nelson Photography
Mid-sized cottage backyard patio photo in Richmond with a pergola
Mid-sized cottage backyard patio photo in Richmond with a pergola
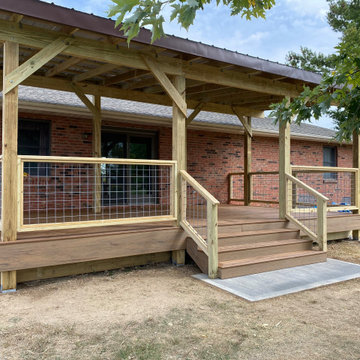
Inspiration for a large cottage backyard ground level mixed material railing deck remodel in Cincinnati with a pergola
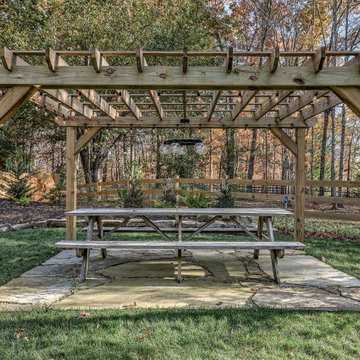
This gorgeous farmhouse style home features the classic white exterior, black windows, and a touch of rustic accents.
Mid-sized cottage backyard stone patio photo in Atlanta with a pergola
Mid-sized cottage backyard stone patio photo in Atlanta with a pergola
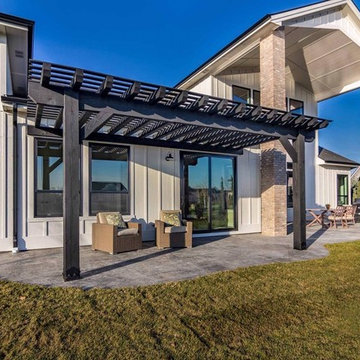
Example of a farmhouse backyard stamped concrete patio design in Boise with a pergola
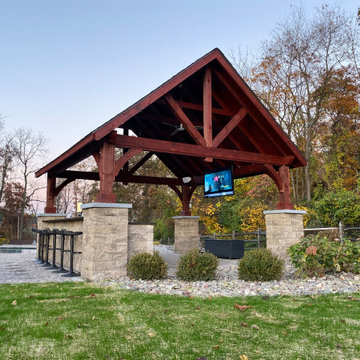
This project features an in ground pool, paver patio and walkway, roof structure, outdoor bar area, seat wall, columns, outdoor lighting, landscape lighting and fire lamps.
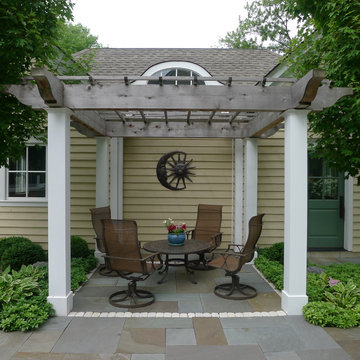
Pergola with white painted posts topped in natural cedar. The patio is full range bluestone with natural Valders cobbles used for edging. Photo by Terra Jenkins and Kirsten Gentry
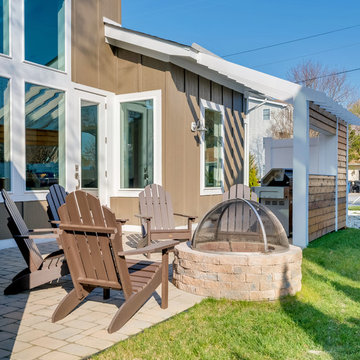
Mid-sized cottage side yard concrete paver patio photo in Other with a fire pit and a pergola
Farmhouse Outdoor Design Ideas with a Pergola
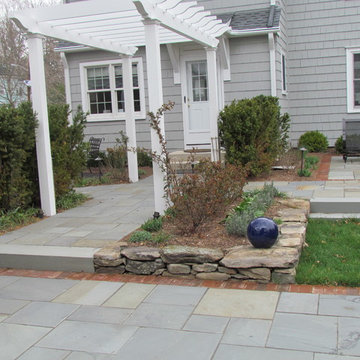
Outdoor dining area.
Patio - mid-sized cottage side yard concrete paver patio idea in Philadelphia with a pergola
Patio - mid-sized cottage side yard concrete paver patio idea in Philadelphia with a pergola
6






