Kitchen with a Farmhouse Sink Ideas
Refine by:
Budget
Sort by:Popular Today
101 - 120 of 182 photos

Mid-sized trendy l-shaped dark wood floor and brown floor open concept kitchen photo in Other with an island, shaker cabinets, gray cabinets, multicolored backsplash, stainless steel appliances, a farmhouse sink, quartzite countertops, glass tile backsplash and white countertops
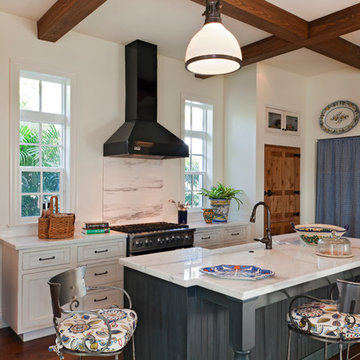
Custom Kitchen Design
Naples, Florida
Lori Hamilton Photography
Inspiration for a cottage galley dark wood floor eat-in kitchen remodel in Miami with a farmhouse sink, recessed-panel cabinets, white cabinets, white backsplash, stainless steel appliances, quartzite countertops, stone slab backsplash and an island
Inspiration for a cottage galley dark wood floor eat-in kitchen remodel in Miami with a farmhouse sink, recessed-panel cabinets, white cabinets, white backsplash, stainless steel appliances, quartzite countertops, stone slab backsplash and an island
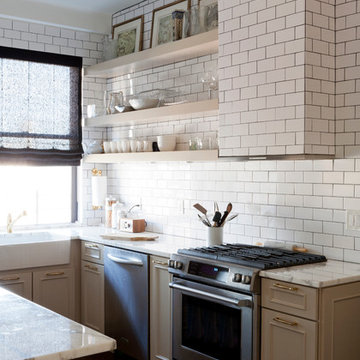
david gilbert
Transitional u-shaped eat-in kitchen photo in New York with a farmhouse sink, marble countertops, white backsplash, stainless steel appliances, beige cabinets, subway tile backsplash and raised-panel cabinets
Transitional u-shaped eat-in kitchen photo in New York with a farmhouse sink, marble countertops, white backsplash, stainless steel appliances, beige cabinets, subway tile backsplash and raised-panel cabinets
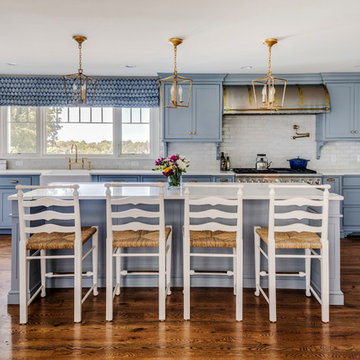
Inspiration for a large coastal dark wood floor and brown floor kitchen remodel in Boston with a farmhouse sink, shaker cabinets, white backsplash, paneled appliances, an island, blue cabinets and subway tile backsplash
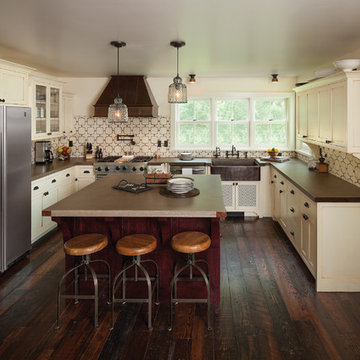
Jeffrey Lendrum / Lendrum Photography LLC
Inspiration for a country u-shaped kitchen remodel in Other with a farmhouse sink, recessed-panel cabinets, beige cabinets and stainless steel appliances
Inspiration for a country u-shaped kitchen remodel in Other with a farmhouse sink, recessed-panel cabinets, beige cabinets and stainless steel appliances
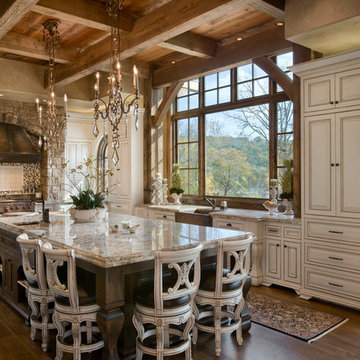
Roger Wade Studio
Mountain style eat-in kitchen photo in Other with a farmhouse sink, raised-panel cabinets, white cabinets, granite countertops, multicolored backsplash, mosaic tile backsplash and stainless steel appliances
Mountain style eat-in kitchen photo in Other with a farmhouse sink, raised-panel cabinets, white cabinets, granite countertops, multicolored backsplash, mosaic tile backsplash and stainless steel appliances
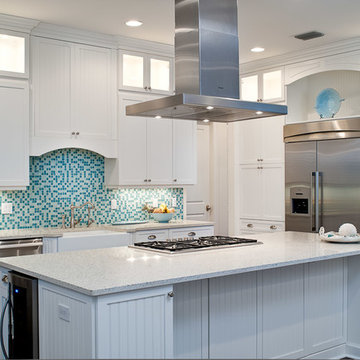
Andy Frame Photography
Kitchen - tropical kitchen idea in Miami with a farmhouse sink, shaker cabinets, white cabinets, blue backsplash, mosaic tile backsplash and stainless steel appliances
Kitchen - tropical kitchen idea in Miami with a farmhouse sink, shaker cabinets, white cabinets, blue backsplash, mosaic tile backsplash and stainless steel appliances
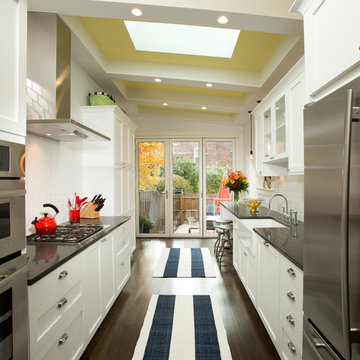
Greg Hadley
Example of a mid-sized transitional galley dark wood floor enclosed kitchen design in DC Metro with subway tile backsplash, stainless steel appliances, a farmhouse sink, white cabinets, granite countertops, white backsplash, no island and shaker cabinets
Example of a mid-sized transitional galley dark wood floor enclosed kitchen design in DC Metro with subway tile backsplash, stainless steel appliances, a farmhouse sink, white cabinets, granite countertops, white backsplash, no island and shaker cabinets
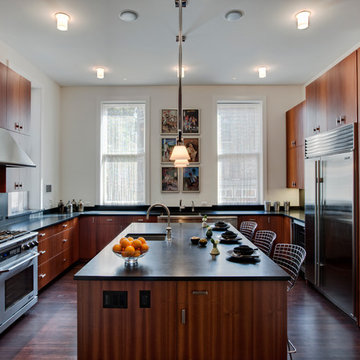
Example of a trendy u-shaped enclosed kitchen design in Chicago with a farmhouse sink, flat-panel cabinets, medium tone wood cabinets, black backsplash, stone slab backsplash and stainless steel appliances
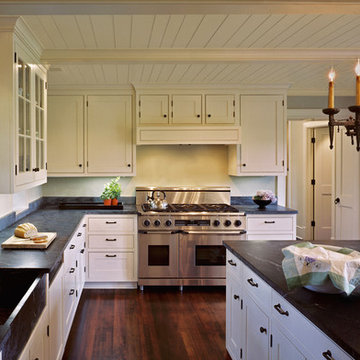
©️Maxwell MacKenzie Slate countertops and wood hood are features in the kitchen. THE HOME, ESSENTIALLY A RUIN WAS PRESERVED THROUGH NEGLECT. A CLARIFIED HISTORIC RENOVATION REMOVES BAY WINDOWS AND 1950’S WINDOWS FROM THE MAIN FAÇADE. TWO WINGS AND A THIRD FLOOR AND A SYMPATHETIC STAIRWAY ACCOMMODATE MODERN LIFE. MASONS WERE TASKED TO MAKE THE STONE WORK LOOK AS THOUGH “A FARMER BUILT THE WALLS DURING THE NON-PLANTING SEASON,” THE FINAL DESIGN SIMPLIFIES THE FIRST FLOOR PLAN AND LEAVES LOGICAL LOCATIONS FOR EXPANSION INTO COMING DECADES. AMONG OTHER AWARDS, THIS TRADITIONAL YET HISTORIC RENOVATION LOCATED IN MIDDLEBURG, VA HAS RECEIVED 2 AWARDS FROM THE AMERICAN INSTITUTE OF ARCHITECTURE.. AND A NATIONAL PRIVATE AWARD FROM VETTE WINDOWS
WASHINGTON DC ARCHITECT DONALD LOCOCO UPDATED THIS HISTORIC STONE HOUSE IN MIDDLEBURG, VA.lauded by the American Institute of Architects with an Award of Excellence for Historic Architecture, as well as an Award of Merit for Residential Architecture

Robin Victor Goetz/RVGP
Open concept kitchen - large traditional galley dark wood floor open concept kitchen idea in Cincinnati with a farmhouse sink, quartz countertops, white backsplash, stone slab backsplash, two islands, white cabinets, black appliances and recessed-panel cabinets
Open concept kitchen - large traditional galley dark wood floor open concept kitchen idea in Cincinnati with a farmhouse sink, quartz countertops, white backsplash, stone slab backsplash, two islands, white cabinets, black appliances and recessed-panel cabinets
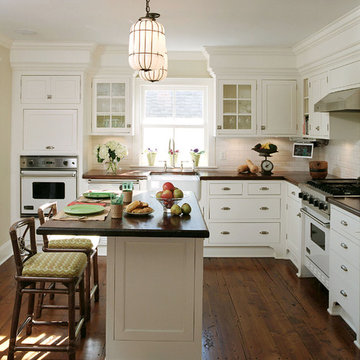
Peter Murdock
Kitchen - traditional dark wood floor kitchen idea in New York with a farmhouse sink, flat-panel cabinets, white cabinets, white backsplash, subway tile backsplash and white appliances
Kitchen - traditional dark wood floor kitchen idea in New York with a farmhouse sink, flat-panel cabinets, white cabinets, white backsplash, subway tile backsplash and white appliances
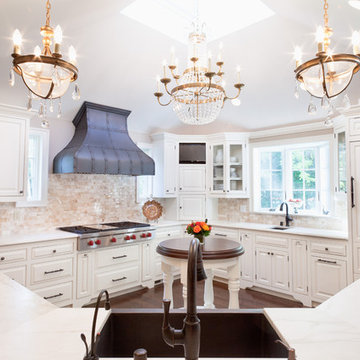
Elegant kitchen photo in Milwaukee with a farmhouse sink, raised-panel cabinets, white cabinets, beige backsplash and paneled appliances
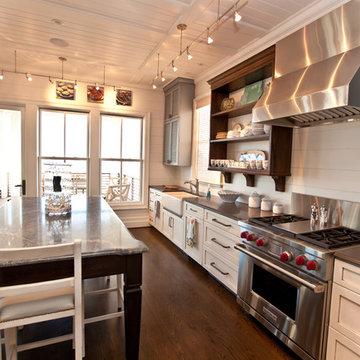
Kitchen - coastal kitchen idea in Raleigh with stainless steel appliances, soapstone countertops, a farmhouse sink, louvered cabinets and gray cabinets
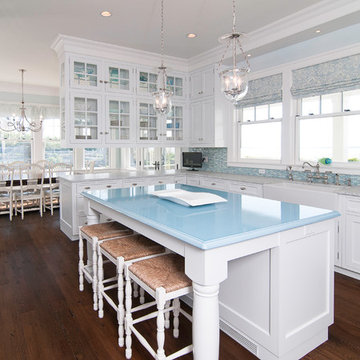
The glass wall created by the peninsula defines the kitchen and casual dining space without blocking the light or fabulous views.
Inspiration for a timeless kitchen remodel in New York with recessed-panel cabinets, a farmhouse sink and blue countertops
Inspiration for a timeless kitchen remodel in New York with recessed-panel cabinets, a farmhouse sink and blue countertops
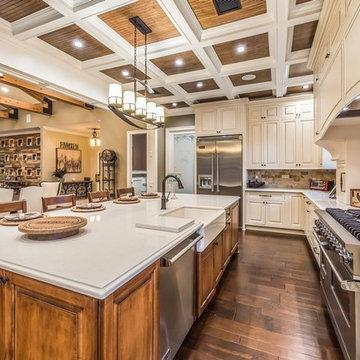
Inspiration for a rustic dark wood floor and brown floor eat-in kitchen remodel in New York with a farmhouse sink, raised-panel cabinets, beige cabinets, beige backsplash, stainless steel appliances and an island
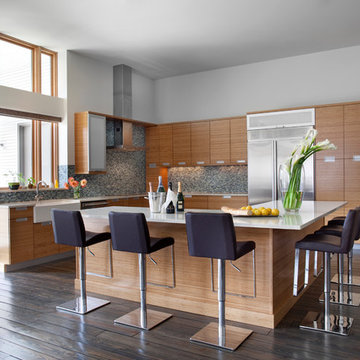
The kitchen dining and living rooms are in one big open plan space adjacent to the rear yard which is perfect for indoor outdoor living.
Photographer Sarah Dario
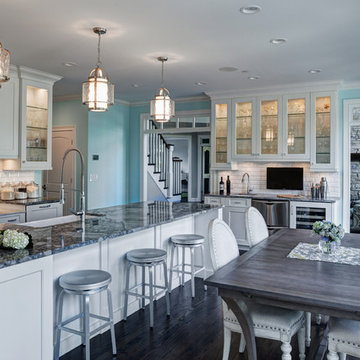
This was a major rework of the existing space. The owners entertain frequently so the traffic flow was improved with two openings from the family room instead of one. This enabled a centralized location for the entertainment bar inside the kitchen, complete with dishwasher drawers, a wine cooler, and small sink. The soft aqua walls compliment the white cabinets and grey and white granite counter-tops.
Awards: Trends Publishing Top 50 American Kitchen for 2013 - 2014 & First Place Large Kitchen 2013 NKBA Midwest Design Visions Competition
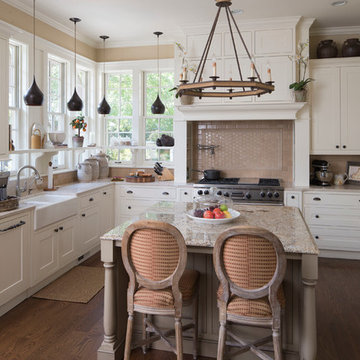
These homeowners relocated to Indianapolis and wanted a traditional home in the Meridian Hills area that offered family living space off the kitchen. “It’s what we were used to, but we had trouble finding exactly what we were looking for.” They spent a lot of time thinking about the possibilities of a remodel. They had space both within and outside the house that were under-utilized and decided to embark on a significant renovation project.
We endeavored to completely rework the current floor plan in hopes of addressing all their needs and wants. Plans included relocating the kitchen, moving the exterior walls by a couple of feet, raising the ceiling, and moving the office. The results of these changes were dramatic. Additionally the family now enjoys a larger and updated entrance with storage and closets that is perfect for their two active daughters and two often muddy labs, a beautiful kitchen with improved functionality that is filled with tons of natural light, as well as a cozy hearth room, ideal for relaxing together as a family. The once neglected screened porch is now a unique and inviting office with workspace for everyone.
Once these improvements were made the view to the back of the house was now apparent, the couple decided to enhance their outdoor living space as well. We added a new patio, a custom pergola, water feature and a fire pit. “Now it’s a private spot to relax and connect with the outdoors. It really highlights the style of the house and we love it,” says the homeowner.
Kitchen with a Farmhouse Sink Ideas
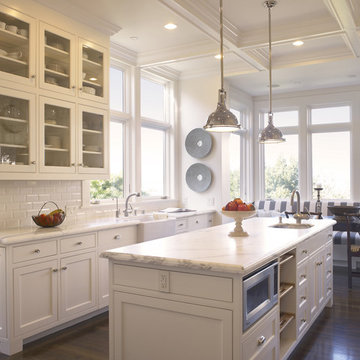
Photographer: John Sutton
Example of a classic kitchen design in San Francisco with glass-front cabinets, a farmhouse sink, white cabinets, white backsplash, subway tile backsplash and marble countertops
Example of a classic kitchen design in San Francisco with glass-front cabinets, a farmhouse sink, white cabinets, white backsplash, subway tile backsplash and marble countertops
6





